Bathroom Design Ideas with Yellow Walls and Black Floor
Refine by:
Budget
Sort by:Popular Today
21 - 40 of 83 photos
Item 1 of 3
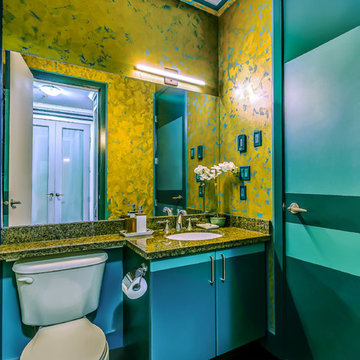
This is an example of a small eclectic master bathroom in Vancouver with flat-panel cabinets, grey cabinets, a two-piece toilet, yellow walls, porcelain floors, an undermount sink, granite benchtops and black floor.
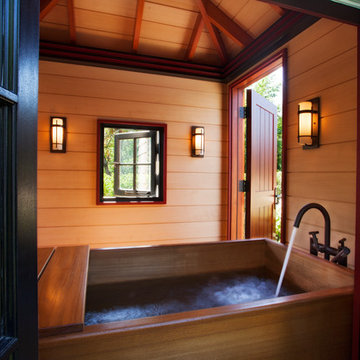
after photo by Jeff Allen
Small arts and crafts bathroom in Boston with a japanese tub, yellow walls, slate floors and black floor.
Small arts and crafts bathroom in Boston with a japanese tub, yellow walls, slate floors and black floor.
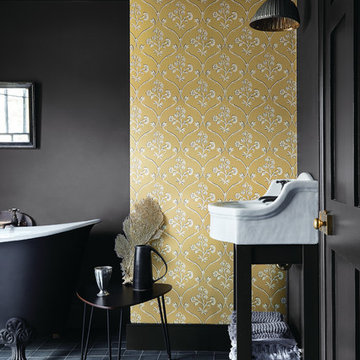
This is an example of a transitional master bathroom in Moscow with a claw-foot tub, yellow walls, a console sink and black floor.
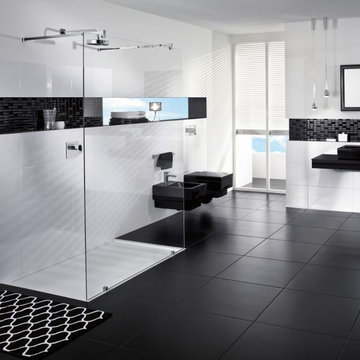
Inspiration for a large modern bathroom in Hamburg with a curbless shower, black tile, stone tile, yellow walls, porcelain floors, black floor, an open shower, wallpaper, wallpaper, black cabinets, a wall-mount toilet, glass benchtops, black benchtops, a single vanity and a floating vanity.
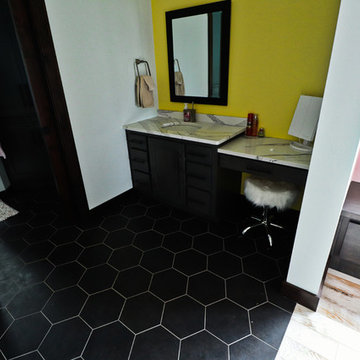
Large black hexagonal tiles on the floor counterbalance nicely with the white walls and yellow accent walls in the teenagers' bathroom area.
Photo by Jack Myers
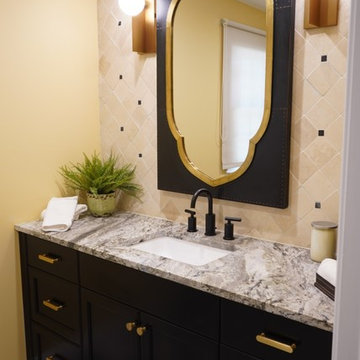
Renovation of powder room to incorporate travertine tile from adjacent foyer. Classic black and white tile flooring offsets the black vanity and dramatic Asian influenced mirror. The bathroom goes beyond transitional to a style all it's own!
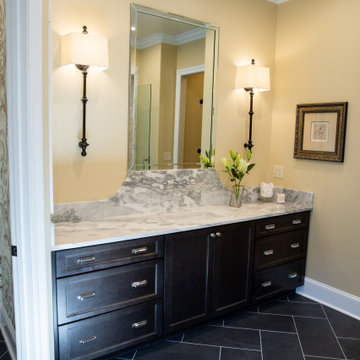
Large bathroom with a large soaking tub. Walk-in shower and separate toilet.
Inspiration for a mid-sized master bathroom in Other with recessed-panel cabinets, black cabinets, an alcove tub, an alcove shower, a two-piece toilet, yellow walls, ceramic floors, quartzite benchtops, black floor, a hinged shower door, a single vanity, a built-in vanity and multi-coloured benchtops.
Inspiration for a mid-sized master bathroom in Other with recessed-panel cabinets, black cabinets, an alcove tub, an alcove shower, a two-piece toilet, yellow walls, ceramic floors, quartzite benchtops, black floor, a hinged shower door, a single vanity, a built-in vanity and multi-coloured benchtops.
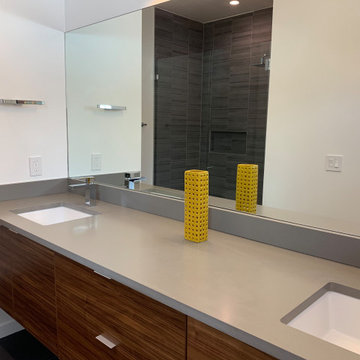
Design ideas for a large modern master bathroom in Albuquerque with medium wood cabinets, a corner shower, gray tile, porcelain tile, yellow walls, porcelain floors, an undermount sink, engineered quartz benchtops, black floor, a sliding shower screen and grey benchtops.
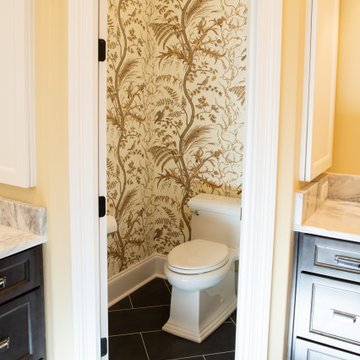
Large bathroom with a large soaking tub. Walk-in shower and separate toilet.
Mid-sized master bathroom in Other with recessed-panel cabinets, a built-in vanity, black cabinets, an alcove tub, an alcove shower, a two-piece toilet, yellow walls, ceramic floors, quartzite benchtops, black floor, a hinged shower door, a single vanity and multi-coloured benchtops.
Mid-sized master bathroom in Other with recessed-panel cabinets, a built-in vanity, black cabinets, an alcove tub, an alcove shower, a two-piece toilet, yellow walls, ceramic floors, quartzite benchtops, black floor, a hinged shower door, a single vanity and multi-coloured benchtops.
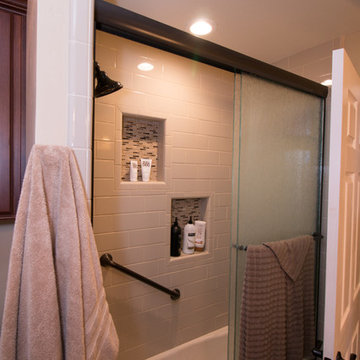
StarMark cherry cabinetry with nutmeg stain, Cambria Bradshaw quartz with ogee edge and ogee edge splash detail, Kohler almond tub with urban putty subway tile with almond grout, oil rubbed bronze fixtures.
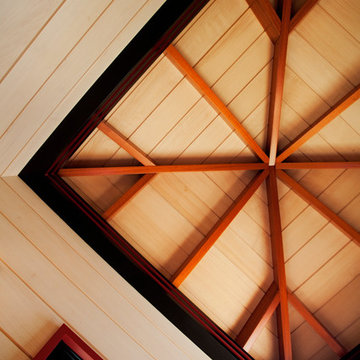
after photo by Jeff Allen
Small arts and crafts bathroom in Boston with a japanese tub, yellow walls, slate floors and black floor.
Small arts and crafts bathroom in Boston with a japanese tub, yellow walls, slate floors and black floor.
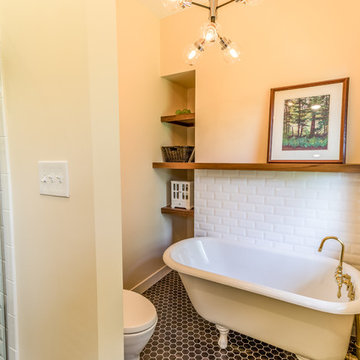
No strangers to remodeling, the new owners of this St. Paul tudor knew they could update this decrepit 1920 duplex into a single-family forever home.
A list of desired amenities was a catalyst for turning a bedroom into a large mudroom, an open kitchen space where their large family can gather, an additional exterior door for direct access to a patio, two home offices, an additional laundry room central to bedrooms, and a large master bathroom. To best understand the complexity of the floor plan changes, see the construction documents.
As for the aesthetic, this was inspired by a deep appreciation for the durability, colors, textures and simplicity of Norwegian design. The home’s light paint colors set a positive tone. An abundance of tile creates character. New lighting reflecting the home’s original design is mixed with simplistic modern lighting. To pay homage to the original character several light fixtures were reused, wallpaper was repurposed at a ceiling, the chimney was exposed, and a new coffered ceiling was created.
Overall, this eclectic design style was carefully thought out to create a cohesive design throughout the home.
Come see this project in person, September 29 – 30th on the 2018 Castle Home Tour.
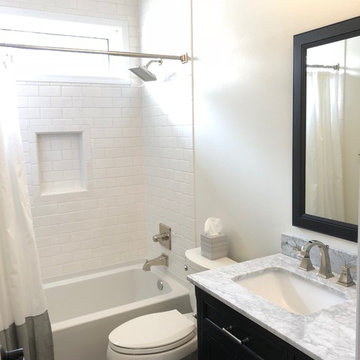
Photo of a mid-sized transitional bathroom in Omaha with shaker cabinets, black cabinets, an alcove tub, an alcove shower, a two-piece toilet, white tile, ceramic tile, yellow walls, slate floors, an undermount sink, marble benchtops, black floor, a shower curtain and white benchtops.
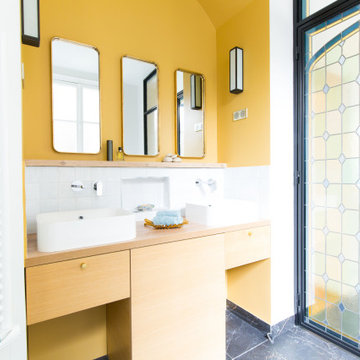
Design ideas for a large contemporary master bathroom in Paris with beaded inset cabinets, brown cabinets, an undermount tub, an open shower, a two-piece toilet, white tile, ceramic tile, yellow walls, marble floors, a drop-in sink, wood benchtops, black floor, an open shower, brown benchtops and a double vanity.
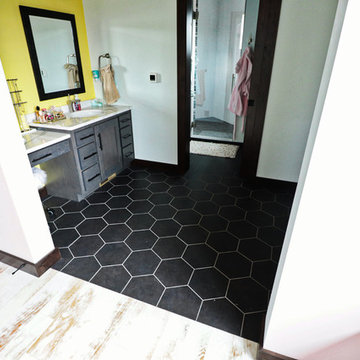
Large black hexagonal tiles on the floor counterbalance nicely with the white walls and yellow accent walls in the teenagers' bathroom area.
Photo by Jack Myers
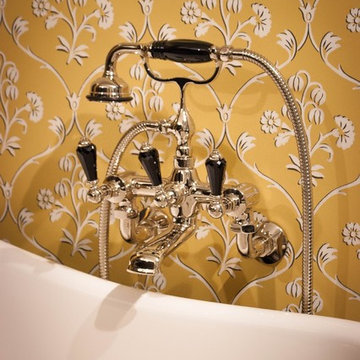
Alle unsere Badarmaturen werden noch in englischen Manufakturen exklusiv für Ihr Traumbad gefertigt.
Inspiration for a mid-sized traditional bathroom in Munich with a two-piece toilet, yellow walls, ceramic floors, a console sink and black floor.
Inspiration for a mid-sized traditional bathroom in Munich with a two-piece toilet, yellow walls, ceramic floors, a console sink and black floor.
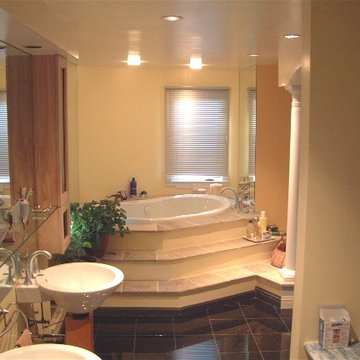
View in the Master Bath facing the tub. Main floor is 12 IN square black granite tile. Tub terrace and enclosure is surfaced with Idaho Quartzite. Twin pedestal sinks framed by twin vanity cabinets and a glass shelf.
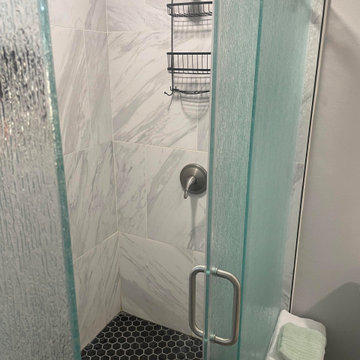
Includes raindrop glass type for shower door and walls
Photo of a contemporary bathroom in Houston with a corner shower, white tile, ceramic tile, yellow walls, mosaic tile floors, black floor and a sliding shower screen.
Photo of a contemporary bathroom in Houston with a corner shower, white tile, ceramic tile, yellow walls, mosaic tile floors, black floor and a sliding shower screen.

Inspiration for a small transitional master bathroom in Lyon with open cabinets, a curbless shower, a wall-mount toilet, white tile, porcelain tile, yellow walls, cement tiles, a drop-in sink, wood benchtops, black floor, an open shower, a single vanity and a freestanding vanity.
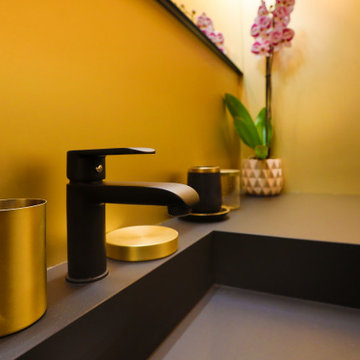
Meuble vasque de couleur noir anthracite.
This is an example of a small transitional 3/4 bathroom in Nice with glass-front cabinets, a curbless shower, yellow tile, metal tile, yellow walls, ceramic floors, an integrated sink, granite benchtops, black floor, an open shower and black benchtops.
This is an example of a small transitional 3/4 bathroom in Nice with glass-front cabinets, a curbless shower, yellow tile, metal tile, yellow walls, ceramic floors, an integrated sink, granite benchtops, black floor, an open shower and black benchtops.
Bathroom Design Ideas with Yellow Walls and Black Floor
2