Bathroom Design Ideas with Yellow Walls and Black Floor
Refine by:
Budget
Sort by:Popular Today
61 - 80 of 83 photos
Item 1 of 3
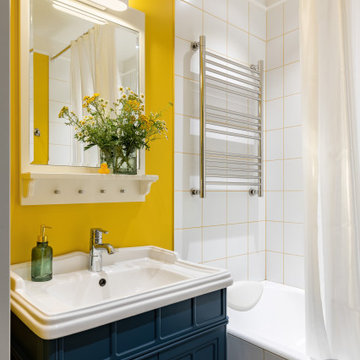
Ванная комната с желтыми стенами и желтой затиркой плитки.
This is an example of a small contemporary bathroom in Saint Petersburg with beaded inset cabinets, blue cabinets, an undermount tub, a shower/bathtub combo, white tile, ceramic tile, yellow walls, a vessel sink, solid surface benchtops, white benchtops, a single vanity, a freestanding vanity, ceramic floors and black floor.
This is an example of a small contemporary bathroom in Saint Petersburg with beaded inset cabinets, blue cabinets, an undermount tub, a shower/bathtub combo, white tile, ceramic tile, yellow walls, a vessel sink, solid surface benchtops, white benchtops, a single vanity, a freestanding vanity, ceramic floors and black floor.
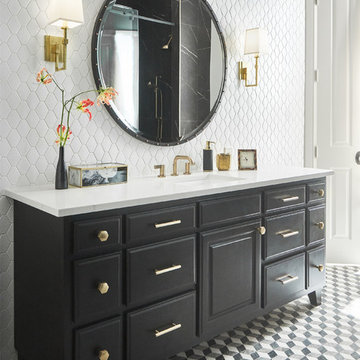
Studio Steidley upgraded this vanity space by covering the entire wall with a geometric white hex, painting the existing vanity in a bold black hue, adding new white quartz countertops, and adding gold accents through the sconces, faucet, pulls, and hexagonal knobs.
Photographer: Michael Hunter Photography
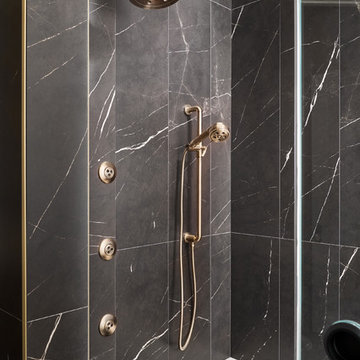
This shower includes: 2 shower heads, a hand held, and 3 body sprays suited to the client's needs. The plumbing fixtures are all in a champagne bronze finish that stands out against the black marble shower tile and brings some warmth into this all black and white bathroom.
Photographer: Michael Hunter Photography
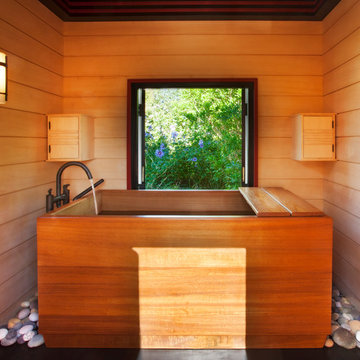
after photo by Jeff Allen
Small arts and crafts bathroom in Boston with a japanese tub, yellow walls, slate floors and black floor.
Small arts and crafts bathroom in Boston with a japanese tub, yellow walls, slate floors and black floor.
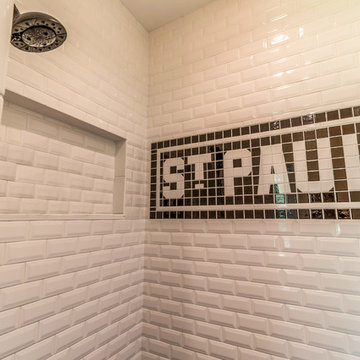
No strangers to remodeling, the new owners of this St. Paul tudor knew they could update this decrepit 1920 duplex into a single-family forever home.
A list of desired amenities was a catalyst for turning a bedroom into a large mudroom, an open kitchen space where their large family can gather, an additional exterior door for direct access to a patio, two home offices, an additional laundry room central to bedrooms, and a large master bathroom. To best understand the complexity of the floor plan changes, see the construction documents.
As for the aesthetic, this was inspired by a deep appreciation for the durability, colors, textures and simplicity of Norwegian design. The home’s light paint colors set a positive tone. An abundance of tile creates character. New lighting reflecting the home’s original design is mixed with simplistic modern lighting. To pay homage to the original character several light fixtures were reused, wallpaper was repurposed at a ceiling, the chimney was exposed, and a new coffered ceiling was created.
Overall, this eclectic design style was carefully thought out to create a cohesive design throughout the home.
Come see this project in person, September 29 – 30th on the 2018 Castle Home Tour.
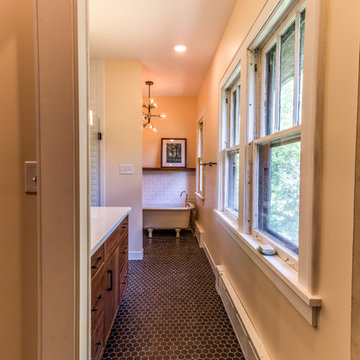
No strangers to remodeling, the new owners of this St. Paul tudor knew they could update this decrepit 1920 duplex into a single-family forever home.
A list of desired amenities was a catalyst for turning a bedroom into a large mudroom, an open kitchen space where their large family can gather, an additional exterior door for direct access to a patio, two home offices, an additional laundry room central to bedrooms, and a large master bathroom. To best understand the complexity of the floor plan changes, see the construction documents.
As for the aesthetic, this was inspired by a deep appreciation for the durability, colors, textures and simplicity of Norwegian design. The home’s light paint colors set a positive tone. An abundance of tile creates character. New lighting reflecting the home’s original design is mixed with simplistic modern lighting. To pay homage to the original character several light fixtures were reused, wallpaper was repurposed at a ceiling, the chimney was exposed, and a new coffered ceiling was created.
Overall, this eclectic design style was carefully thought out to create a cohesive design throughout the home.
Come see this project in person, September 29 – 30th on the 2018 Castle Home Tour.
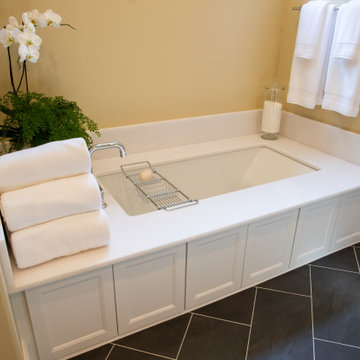
Large bathroom with a large soaking tub. Walk-in shower and separate toilet.
Design ideas for a mid-sized master bathroom in Other with recessed-panel cabinets, black cabinets, a built-in vanity, quartzite benchtops, a single vanity, an alcove tub, an alcove shower, a hinged shower door, a two-piece toilet, ceramic floors, black floor, yellow walls and multi-coloured benchtops.
Design ideas for a mid-sized master bathroom in Other with recessed-panel cabinets, black cabinets, a built-in vanity, quartzite benchtops, a single vanity, an alcove tub, an alcove shower, a hinged shower door, a two-piece toilet, ceramic floors, black floor, yellow walls and multi-coloured benchtops.
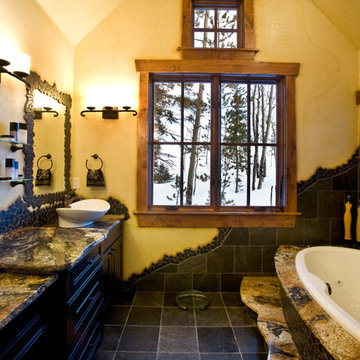
Timothy Faust
Mid-sized country master bathroom in Denver with recessed-panel cabinets, black cabinets, a drop-in tub, black tile, slate, yellow walls, slate floors, a vessel sink, granite benchtops, black floor and multi-coloured benchtops.
Mid-sized country master bathroom in Denver with recessed-panel cabinets, black cabinets, a drop-in tub, black tile, slate, yellow walls, slate floors, a vessel sink, granite benchtops, black floor and multi-coloured benchtops.
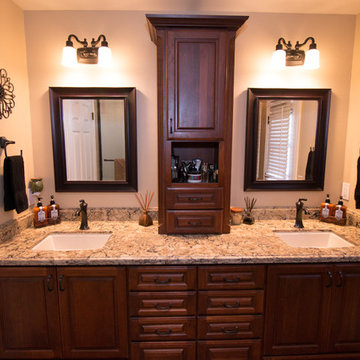
StarMark cherry cabinetry with nutmeg stain, Cambria Bradshaw quartz with ogee edge and ogee edge splash detail, Kohler almond tub with urban putty subway tile with almond grout, oil rubbed bronze fixtures.
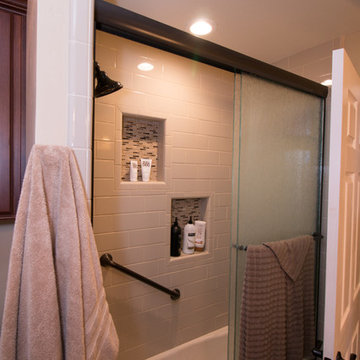
StarMark cherry cabinetry with nutmeg stain, Cambria Bradshaw quartz with ogee edge and ogee edge splash detail, Kohler almond tub with urban putty subway tile with almond grout, oil rubbed bronze fixtures.
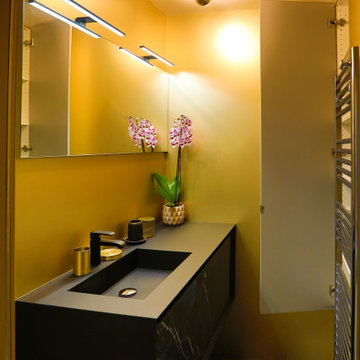
Salle d'eau avec placards ouverts.
Small transitional 3/4 bathroom in Nice with glass-front cabinets, a curbless shower, yellow tile, metal tile, yellow walls, ceramic floors, an integrated sink, granite benchtops, black floor, an open shower and black benchtops.
Small transitional 3/4 bathroom in Nice with glass-front cabinets, a curbless shower, yellow tile, metal tile, yellow walls, ceramic floors, an integrated sink, granite benchtops, black floor, an open shower and black benchtops.
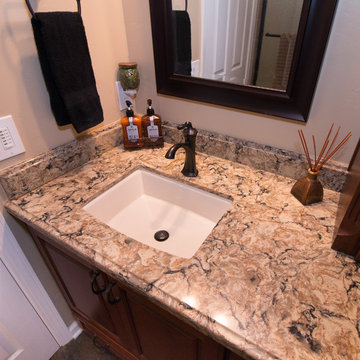
StarMark cherry cabinetry with nutmeg stain, Cambria Bradshaw quartz with ogee edge and ogee edge splash detail, Kohler almond tub with urban putty subway tile with almond grout, oil rubbed bronze fixtures.
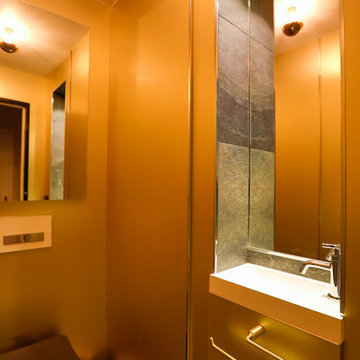
Création d'un lave-mains, espace pris dans la pièce d'à côté.
This is an example of a small transitional 3/4 bathroom in Nice with glass-front cabinets, a curbless shower, yellow tile, metal tile, yellow walls, ceramic floors, an integrated sink, granite benchtops, black floor, black benchtops and a wall-mount toilet.
This is an example of a small transitional 3/4 bathroom in Nice with glass-front cabinets, a curbless shower, yellow tile, metal tile, yellow walls, ceramic floors, an integrated sink, granite benchtops, black floor, black benchtops and a wall-mount toilet.
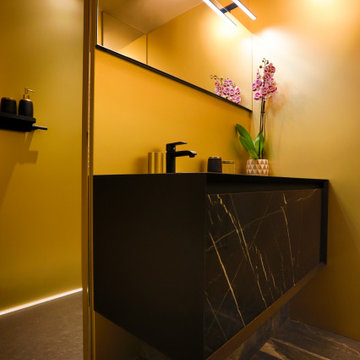
Meuble suspendu et façade marbrée.
Photo of a small transitional 3/4 bathroom in Nice with glass-front cabinets, a curbless shower, yellow tile, metal tile, yellow walls, ceramic floors, an integrated sink, granite benchtops, black floor, an open shower and black benchtops.
Photo of a small transitional 3/4 bathroom in Nice with glass-front cabinets, a curbless shower, yellow tile, metal tile, yellow walls, ceramic floors, an integrated sink, granite benchtops, black floor, an open shower and black benchtops.
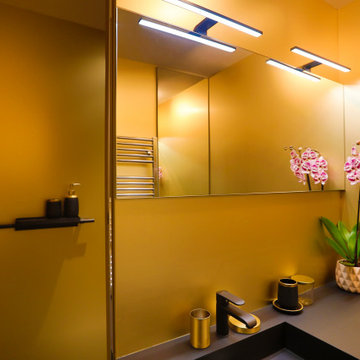
En second plan, accès douche.
Photo of a small transitional 3/4 bathroom in Nice with glass-front cabinets, a curbless shower, yellow tile, metal tile, yellow walls, ceramic floors, an integrated sink, granite benchtops, black floor, an open shower and black benchtops.
Photo of a small transitional 3/4 bathroom in Nice with glass-front cabinets, a curbless shower, yellow tile, metal tile, yellow walls, ceramic floors, an integrated sink, granite benchtops, black floor, an open shower and black benchtops.
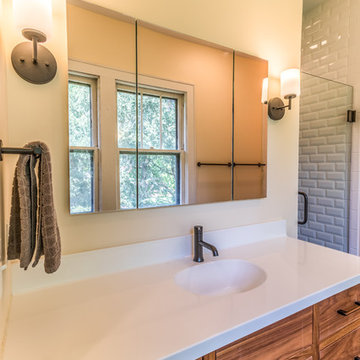
No strangers to remodeling, the new owners of this St. Paul tudor knew they could update this decrepit 1920 duplex into a single-family forever home.
A list of desired amenities was a catalyst for turning a bedroom into a large mudroom, an open kitchen space where their large family can gather, an additional exterior door for direct access to a patio, two home offices, an additional laundry room central to bedrooms, and a large master bathroom. To best understand the complexity of the floor plan changes, see the construction documents.
As for the aesthetic, this was inspired by a deep appreciation for the durability, colors, textures and simplicity of Norwegian design. The home’s light paint colors set a positive tone. An abundance of tile creates character. New lighting reflecting the home’s original design is mixed with simplistic modern lighting. To pay homage to the original character several light fixtures were reused, wallpaper was repurposed at a ceiling, the chimney was exposed, and a new coffered ceiling was created.
Overall, this eclectic design style was carefully thought out to create a cohesive design throughout the home.
Come see this project in person, September 29 – 30th on the 2018 Castle Home Tour.
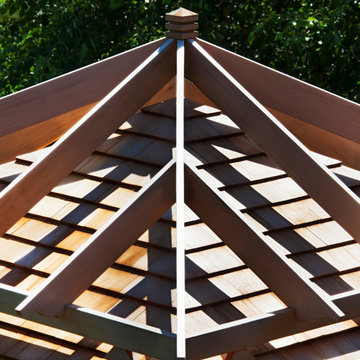
after photo by Jeff Allen
Inspiration for a small arts and crafts bathroom in Boston with a japanese tub, yellow walls, slate floors and black floor.
Inspiration for a small arts and crafts bathroom in Boston with a japanese tub, yellow walls, slate floors and black floor.
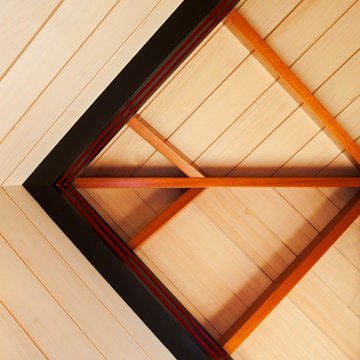
after photo by Jeff Allen
Photo of a small arts and crafts bathroom in Boston with a japanese tub, yellow walls, slate floors and black floor.
Photo of a small arts and crafts bathroom in Boston with a japanese tub, yellow walls, slate floors and black floor.
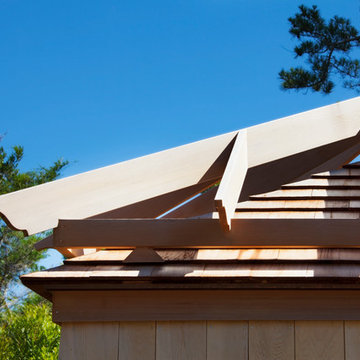
after photo by Jeff Allen
Inspiration for a small arts and crafts bathroom in Boston with a japanese tub, yellow walls, slate floors and black floor.
Inspiration for a small arts and crafts bathroom in Boston with a japanese tub, yellow walls, slate floors and black floor.
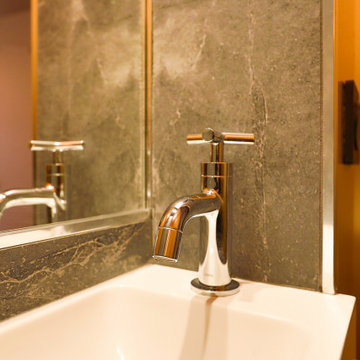
Emplacement du lave mains et rappel de matériau façon pierre sur les parties verticales.
Photo of a small transitional 3/4 bathroom in Nice with glass-front cabinets, a curbless shower, yellow tile, metal tile, yellow walls, ceramic floors, an integrated sink, granite benchtops, black floor and black benchtops.
Photo of a small transitional 3/4 bathroom in Nice with glass-front cabinets, a curbless shower, yellow tile, metal tile, yellow walls, ceramic floors, an integrated sink, granite benchtops, black floor and black benchtops.
Bathroom Design Ideas with Yellow Walls and Black Floor
4