Bathroom Design Ideas with Yellow Walls and Wood Benchtops
Refine by:
Budget
Sort by:Popular Today
21 - 40 of 235 photos
Item 1 of 3
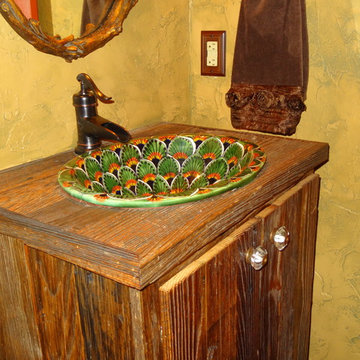
This is an example of a small country 3/4 bathroom in Charlotte with a drop-in sink, furniture-like cabinets, dark wood cabinets, wood benchtops, an alcove shower, a two-piece toilet, multi-coloured tile, ceramic tile, yellow walls and medium hardwood floors.
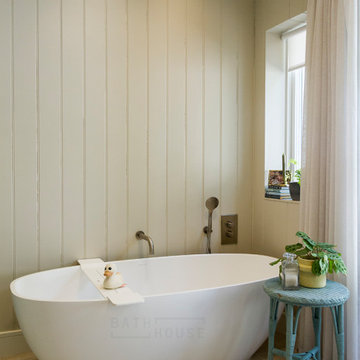
Mid-sized contemporary master bathroom in Dublin with flat-panel cabinets, dark wood cabinets, a freestanding tub, an open shower, a wall-mount toilet, yellow walls, ceramic floors, a vessel sink, wood benchtops, grey floor, an open shower, white benchtops, a single vanity and a floating vanity.
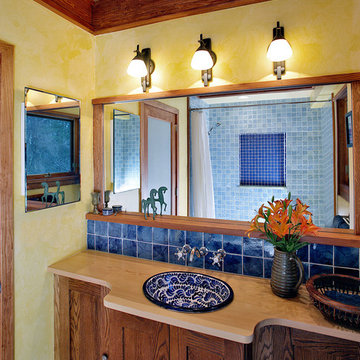
Master bath of an addition to a WWII era ranch. Palette by Colors By Zoe. Photo by Ken Wyner Photography
Photo of a mediterranean bathroom in DC Metro with a drop-in sink, wood benchtops, yellow walls and beige benchtops.
Photo of a mediterranean bathroom in DC Metro with a drop-in sink, wood benchtops, yellow walls and beige benchtops.
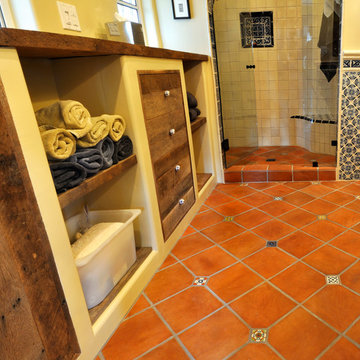
Rustic Spanish bathroom remodel, full of beautiful details. Blue wall tiles and Spanish floor tiles complement the rustic wood cabinets and black fixtures.
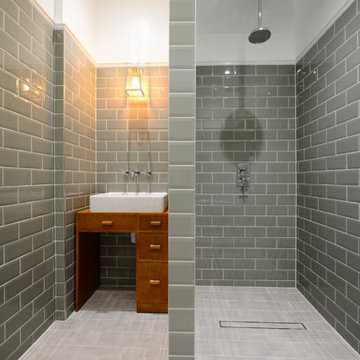
Inspiration for a small country bathroom in Orange County with flat-panel cabinets, medium wood cabinets, a drop-in tub, an alcove shower, a two-piece toilet, gray tile, subway tile, yellow walls, porcelain floors, a vessel sink, wood benchtops, grey floor and an open shower.
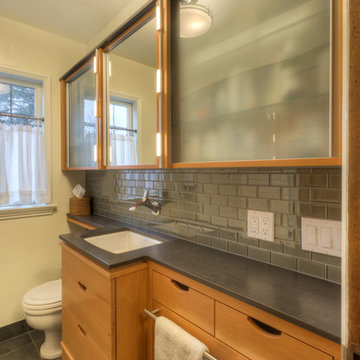
This Capital Hill condominium was built in the early 1900s. The toilet is fed by a rooftop cistern! Storage abounds, thanks to the wall-to-wall medicine cabinet. Storage was increased by creating a cover for the cast iron radiator and customizing drawers under the sink.
Photo by William Feemster
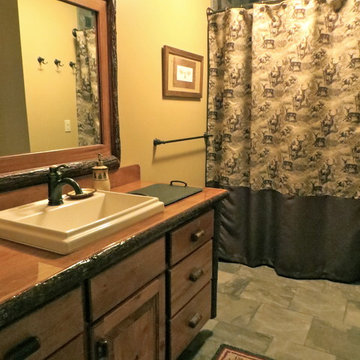
Warm, comforting and highly functional guest bathroom with plenty of storage and floorspace for multiple guests.
Photo by Sandra J. Curtis, ASID
Photo of a mid-sized country bathroom in Boston with medium wood cabinets, an alcove tub, an alcove shower, a two-piece toilet, green tile, porcelain tile, yellow walls, porcelain floors, a drop-in sink and wood benchtops.
Photo of a mid-sized country bathroom in Boston with medium wood cabinets, an alcove tub, an alcove shower, a two-piece toilet, green tile, porcelain tile, yellow walls, porcelain floors, a drop-in sink and wood benchtops.
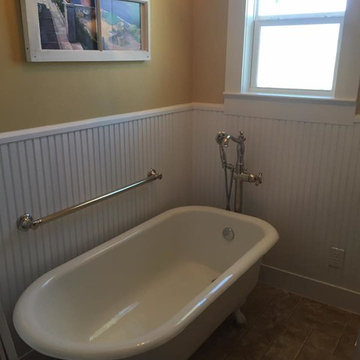
Small traditional 3/4 bathroom in Austin with furniture-like cabinets, a claw-foot tub, a two-piece toilet, yellow walls, ceramic floors, a drop-in sink, wood benchtops and grey floor.
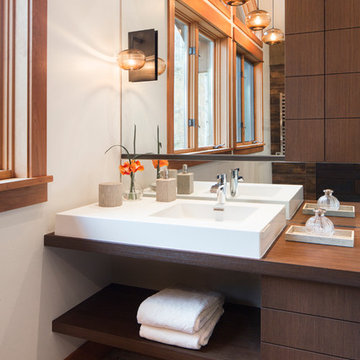
A custom home in Jackson, Wyoming
Design ideas for a large contemporary master bathroom in Other with flat-panel cabinets, dark wood cabinets, yellow walls, wood benchtops and a vessel sink.
Design ideas for a large contemporary master bathroom in Other with flat-panel cabinets, dark wood cabinets, yellow walls, wood benchtops and a vessel sink.
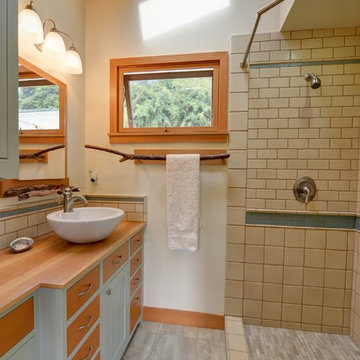
Small Guest House in Backyard fully renovated in coastal bungalow style. Features include: Douglas fir drawer fronts, neutral green cabinet frame, clear coated wood countertop, awning windows, clear pine ceiling boards, skylight, satin nickel fixtures, Douglas fir casing and trim, tile flooring, natural tree branch towel bar
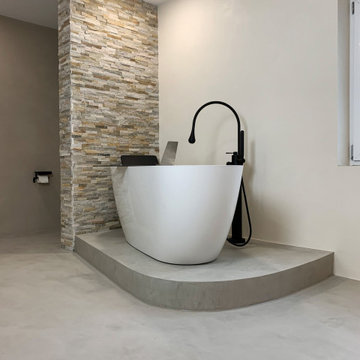
This is an example of a large contemporary 3/4 bathroom in Nuremberg with medium wood cabinets, a freestanding tub, a curbless shower, a wall-mount toilet, yellow walls, concrete floors, a vessel sink, wood benchtops, grey floor, an open shower, white benchtops, a niche, a double vanity, a freestanding vanity and wallpaper.
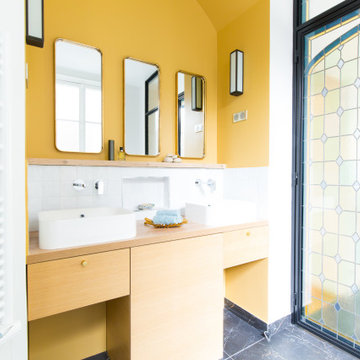
Design ideas for a large contemporary master bathroom in Paris with white tile, ceramic tile, yellow walls, marble floors, wood benchtops, black floor, a double vanity, flat-panel cabinets, light wood cabinets, a vessel sink, beige benchtops and a built-in vanity.
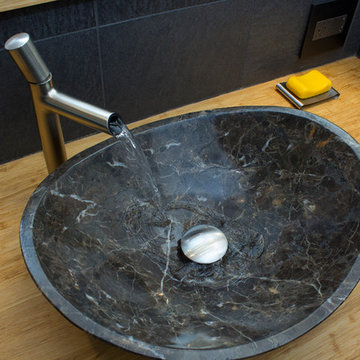
Marilyn Peryer Style House 2014
Inspiration for a mid-sized contemporary master bathroom in Raleigh with a vessel sink, flat-panel cabinets, light wood cabinets, wood benchtops, a curbless shower, a two-piece toilet, black tile, porcelain tile, yellow walls, bamboo floors, yellow floor, a hinged shower door and yellow benchtops.
Inspiration for a mid-sized contemporary master bathroom in Raleigh with a vessel sink, flat-panel cabinets, light wood cabinets, wood benchtops, a curbless shower, a two-piece toilet, black tile, porcelain tile, yellow walls, bamboo floors, yellow floor, a hinged shower door and yellow benchtops.
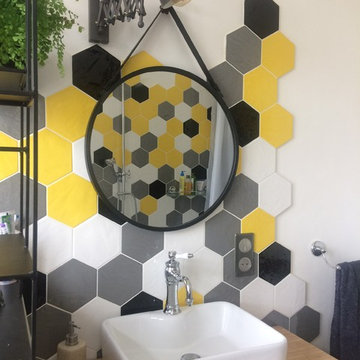
Vasque posée sur un plan de travail en bambou
Mid-sized midcentury master bathroom with a claw-foot tub, a shower/bathtub combo, a wall-mount toilet, yellow tile, ceramic tile, yellow walls, bamboo floors, a vessel sink and wood benchtops.
Mid-sized midcentury master bathroom with a claw-foot tub, a shower/bathtub combo, a wall-mount toilet, yellow tile, ceramic tile, yellow walls, bamboo floors, a vessel sink and wood benchtops.

Bagno Main
Design ideas for an expansive mediterranean master bathroom in Florence with open cabinets, medium wood cabinets, a freestanding tub, an open shower, a two-piece toilet, red tile, terra-cotta tile, yellow walls, dark hardwood floors, a vessel sink, wood benchtops, brown floor, an open shower, brown benchtops, a double vanity, a freestanding vanity, wood and brick walls.
Design ideas for an expansive mediterranean master bathroom in Florence with open cabinets, medium wood cabinets, a freestanding tub, an open shower, a two-piece toilet, red tile, terra-cotta tile, yellow walls, dark hardwood floors, a vessel sink, wood benchtops, brown floor, an open shower, brown benchtops, a double vanity, a freestanding vanity, wood and brick walls.

Rodwin Architecture & Skycastle Homes
Location: Louisville, Colorado, USA
This 3,800 sf. modern farmhouse on Roosevelt Ave. in Louisville is lovingly called "Teddy Homesevelt" (AKA “The Ted”) by its owners. The ground floor is a simple, sunny open concept plan revolving around a gourmet kitchen, featuring a large island with a waterfall edge counter. The dining room is anchored by a bespoke Walnut, stone and raw steel dining room storage and display wall. The Great room is perfect for indoor/outdoor entertaining, and flows out to a large covered porch and firepit.
The homeowner’s love their photogenic pooch and the custom dog wash station in the mudroom makes it a delight to take care of her. In the basement there’s a state-of-the art media room, starring a uniquely stunning celestial ceiling and perfectly tuned acoustics. The rest of the basement includes a modern glass wine room, a large family room and a giant stepped window well to bring the daylight in.
The Ted includes two home offices: one sunny study by the foyer and a second larger one that doubles as a guest suite in the ADU above the detached garage.
The home is filled with custom touches: the wide plank White Oak floors merge artfully with the octagonal slate tile in the mudroom; the fireplace mantel and the Great Room’s center support column are both raw steel I-beams; beautiful Doug Fir solid timbers define the welcoming traditional front porch and delineate the main social spaces; and a cozy built-in Walnut breakfast booth is the perfect spot for a Sunday morning cup of coffee.
The two-story custom floating tread stair wraps sinuously around a signature chandelier, and is flooded with light from the giant windows. It arrives on the second floor at a covered front balcony overlooking a beautiful public park. The master bedroom features a fireplace, coffered ceilings, and its own private balcony. Each of the 3-1/2 bathrooms feature gorgeous finishes, but none shines like the master bathroom. With a vaulted ceiling, a stunningly tiled floor, a clean modern floating double vanity, and a glass enclosed “wet room” for the tub and shower, this room is a private spa paradise.
This near Net-Zero home also features a robust energy-efficiency package with a large solar PV array on the roof, a tight envelope, Energy Star windows, electric heat-pump HVAC and EV car chargers.
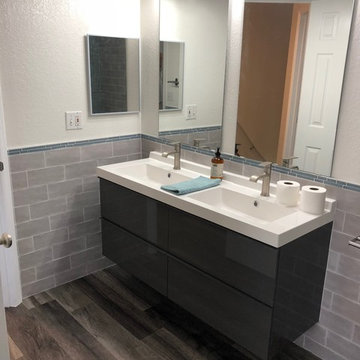
Venetian style modern bathroom. Modern design with a classic feel. Glass tile shower walls, porcelain wall tile, schluter moldings, American Standard toilet, Bluetooth exhaust fan, glass shower enclosures, floating modern vanity, Sarasota Fl
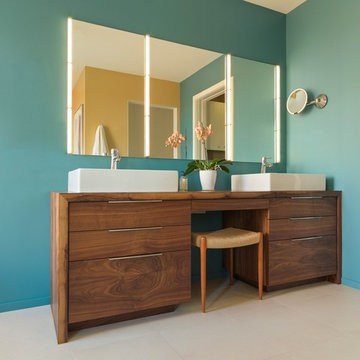
Photography by Susan Teare
Design ideas for a large midcentury master bathroom in Burlington with flat-panel cabinets, medium wood cabinets, an alcove tub, a shower/bathtub combo, a two-piece toilet, beige tile, ceramic tile, yellow walls, ceramic floors, a vessel sink and wood benchtops.
Design ideas for a large midcentury master bathroom in Burlington with flat-panel cabinets, medium wood cabinets, an alcove tub, a shower/bathtub combo, a two-piece toilet, beige tile, ceramic tile, yellow walls, ceramic floors, a vessel sink and wood benchtops.
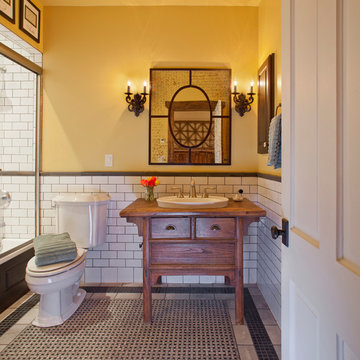
carrara marble
This is an example of a mid-sized country 3/4 bathroom in Denver with furniture-like cabinets, medium wood cabinets, an alcove tub, an alcove shower, a two-piece toilet, white tile, stone tile, yellow walls, marble floors, a drop-in sink and wood benchtops.
This is an example of a mid-sized country 3/4 bathroom in Denver with furniture-like cabinets, medium wood cabinets, an alcove tub, an alcove shower, a two-piece toilet, white tile, stone tile, yellow walls, marble floors, a drop-in sink and wood benchtops.
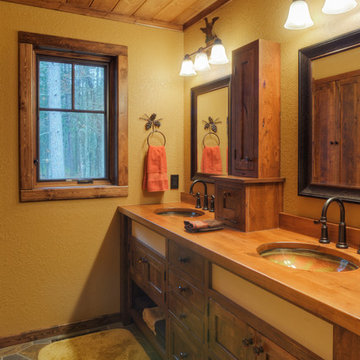
Dan Hoffman
Photo of a country bathroom in Other with an undermount sink, shaker cabinets, dark wood cabinets, wood benchtops and yellow walls.
Photo of a country bathroom in Other with an undermount sink, shaker cabinets, dark wood cabinets, wood benchtops and yellow walls.
Bathroom Design Ideas with Yellow Walls and Wood Benchtops
2