Bathroom Design Ideas with Zinc Benchtops and Solid Surface Benchtops
Refine by:
Budget
Sort by:Popular Today
61 - 80 of 51,586 photos
Item 1 of 3
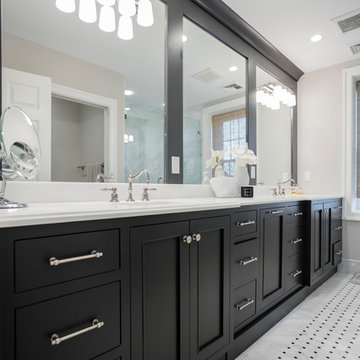
Design ideas for a large transitional master bathroom in Philadelphia with recessed-panel cabinets, black cabinets, black tile, white tile, porcelain tile, white walls, porcelain floors, an undermount sink and solid surface benchtops.
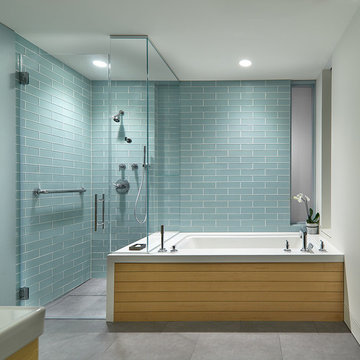
The large master bathroom includes a soaking tub and glass shower.
Anice Hoachlander, Hoachlander Davis Photography LLC
This is an example of a mid-sized contemporary master bathroom in DC Metro with flat-panel cabinets, medium wood cabinets, an alcove shower, blue tile, glass tile, white walls, ceramic floors, an undermount tub, an integrated sink, solid surface benchtops, grey floor and a hinged shower door.
This is an example of a mid-sized contemporary master bathroom in DC Metro with flat-panel cabinets, medium wood cabinets, an alcove shower, blue tile, glass tile, white walls, ceramic floors, an undermount tub, an integrated sink, solid surface benchtops, grey floor and a hinged shower door.
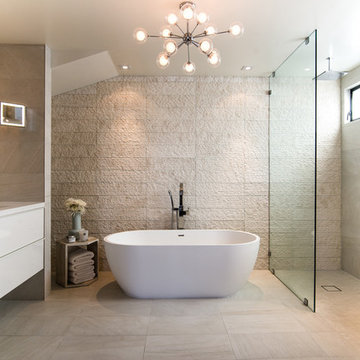
The SW-110S is a relatively small bathtub with a modern curved oval design. All of our bathtubs are made of durable white stone resin composite and available in a matte or glossy finish. This tub combines elegance, durability, and convenience with its high quality construction and chic modern design. This cylinder shaped freestanding tub will surely be the center of attention and will add a modern feel to your new bathroom. Its height from drain to overflow will give you plenty of space and comfort to enjoy a relaxed soaking bathtub experience.
Item#: SW-110S
Product Size (inches): 63 L x 31.5 W x 21.3 H inches
Material: Solid Surface/Stone Resin
Color / Finish: Matte White (Glossy Optional)
Product Weight: 396.8 lbs
Water Capacity: 82 Gallons
Drain to Overflow: 13.8 Inches
FEATURES
This bathtub comes with: A complimentary pop-up drain (Does NOT include any additional piping). All of our bathtubs come equipped with an overflow. The overflow is built integral to the body of the bathtub and leads down to the drain assembly (provided for free). There is only one rough-in waste pipe necessary to drain both the overflow and drain assembly (no visible piping). Please ensure that all of the seals are tightened properly to prevent leaks before completing installation.
If you require an easier installation for our free standing bathtubs, look into purchasing the Bathtub Rough-In Drain Kit for Freestanding Bathtubs.
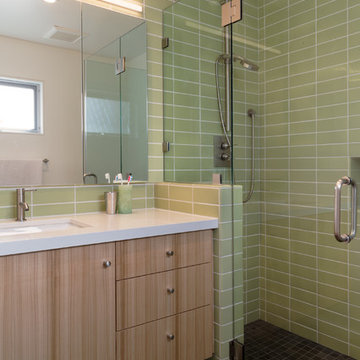
Olive ash veneer vanity cabinet floats above the grey tile floor, complementing a green tiled shower.
photography by adam rouse
Inspiration for a small midcentury master bathroom in San Francisco with an undermount sink, flat-panel cabinets, light wood cabinets, solid surface benchtops, an alcove shower, a one-piece toilet, green tile, ceramic tile and porcelain floors.
Inspiration for a small midcentury master bathroom in San Francisco with an undermount sink, flat-panel cabinets, light wood cabinets, solid surface benchtops, an alcove shower, a one-piece toilet, green tile, ceramic tile and porcelain floors.
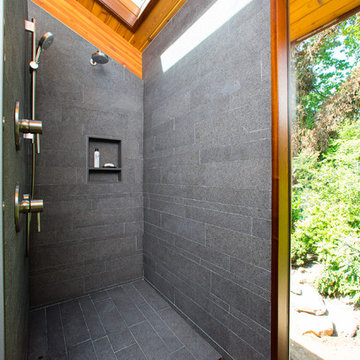
Photos by Shawn Lortie Photography
Photo of a mid-sized contemporary master bathroom in DC Metro with a curbless shower, gray tile, porcelain tile, grey walls, porcelain floors, solid surface benchtops, grey floor, an open shower, medium wood cabinets and an undermount sink.
Photo of a mid-sized contemporary master bathroom in DC Metro with a curbless shower, gray tile, porcelain tile, grey walls, porcelain floors, solid surface benchtops, grey floor, an open shower, medium wood cabinets and an undermount sink.
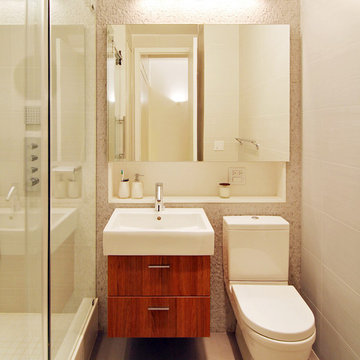
Design ideas for a small modern 3/4 bathroom in New York with an alcove shower, an integrated sink, medium wood cabinets, beige tile, white tile, ceramic floors, a two-piece toilet, flat-panel cabinets, ceramic tile, beige walls, solid surface benchtops, beige floor and a sliding shower screen.
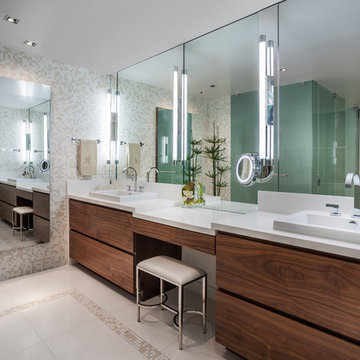
Photo of a large contemporary master bathroom in Miami with a vessel sink, flat-panel cabinets, beige tile, mosaic tile, multi-coloured walls, solid surface benchtops, dark wood cabinets, a corner shower, a two-piece toilet, ceramic floors, beige floor and a hinged shower door.
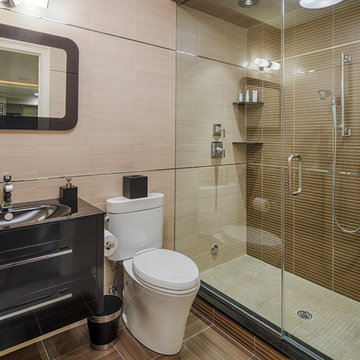
A basement renovation complete with a custom home theater, gym, seating area, full bar, and showcase wine cellar.
Design ideas for a mid-sized contemporary 3/4 bathroom in New York with an integrated sink, an alcove shower, a two-piece toilet, flat-panel cabinets, black cabinets, brown tile, porcelain tile, porcelain floors, solid surface benchtops, brown floor, a hinged shower door and black benchtops.
Design ideas for a mid-sized contemporary 3/4 bathroom in New York with an integrated sink, an alcove shower, a two-piece toilet, flat-panel cabinets, black cabinets, brown tile, porcelain tile, porcelain floors, solid surface benchtops, brown floor, a hinged shower door and black benchtops.

Wall hung ADP Glacier vanity in Natural Oak with a matching asymmetric mirror cabinet with open shelves on one side. Beneath the vanity is LED strip lighting on a sensor.

The Primary Bedroom Suite Bathroom features double sinks with elegant faucets and picture frame mirrors above. A small linen cabinet sits on top of the countertop, separating the sides and providing storage. A full height, open shelf linen closet is just out of the frame to the left.
The room also features a large, walk in shower and an enclosed toilet room.

Eclectic industrial shower bathroom with large crittall walk-in shower, black shower tray, brushed brass taps, double basin unit in black with brushed brass basins, round illuminated mirrors, wall-hung toilet, terrazzo porcelain tiles with herringbone tiles and wood panelling.

Photo of a mid-sized contemporary master bathroom in Sussex with flat-panel cabinets, medium wood cabinets, a drop-in tub, a wall-mount toilet, mirror tile, limestone floors, a drop-in sink, solid surface benchtops, white benchtops, a double vanity and a floating vanity.
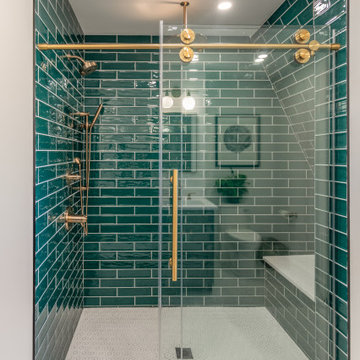
. The design features a beautiful hickory wood vanity in a grey stain, quartz countertops & complementary bronze hardware. The bathroom also features a standing shower with a built-in shower bench, matching hardware accents & beautiful green subway tile.
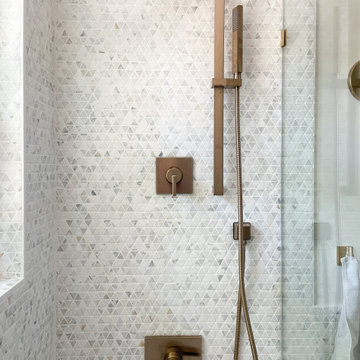
Although the Kids Bathroom was reduced in size by a few feet to add additional space in the Master Bathroom, you would never suspect it! Because of the new layout and design selections, it now feels even larger than before. We chose light colors for the walls, flooring, cabinetry, and tiles, as well as a large mirror to reflect more light. A custom linen closet with pull-out drawers and frosted glass elevates the design while remaining functional for this family. For a space created to work for a teenage boy, teen girl, and pre-teen girl, we showcase that you don’t need to sacrifice great design for functionality!
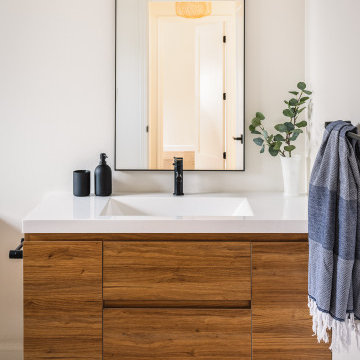
Design ideas for a midcentury bathroom in Sacramento with flat-panel cabinets, medium wood cabinets, ceramic floors, solid surface benchtops, grey floor, a single vanity and a floating vanity.

Modern Mid-Century style primary bathroom remodeling in Alexandria, VA with walnut flat door vanity, light gray painted wall, gold fixtures, black accessories, subway wall and star patterned porcelain floor tiles.

Large and modern master bathroom primary bathroom. Grey and white marble paired with warm wood flooring and door. Expansive curbless shower and freestanding tub sit on raised platform with LED light strip. Modern glass pendants and small black side table add depth to the white grey and wood bathroom. Large skylights act as modern coffered ceiling flooding the room with natural light.

Photo of a mid-sized contemporary 3/4 bathroom in Moscow with black cabinets, an alcove shower, a wall-mount toilet, gray tile, porcelain tile, grey walls, porcelain floors, a drop-in sink, solid surface benchtops, grey floor, a hinged shower door, white benchtops, an enclosed toilet, a single vanity, a floating vanity and flat-panel cabinets.

Inspiration for a small contemporary 3/4 bathroom in Moscow with a corner shower, a wall-mount toilet, gray tile, porcelain tile, grey walls, porcelain floors, solid surface benchtops, brown floor, a sliding shower screen and a floating vanity.

The tile accent wall is a blend of limestone and marble when paired with the floating vanity, creates a dramatic look for this first floor bathroom.
Design ideas for a small modern kids bathroom in Chicago with beige cabinets, beige tile, limestone, blue walls, limestone floors, a vessel sink, solid surface benchtops, beige floor, beige benchtops, a single vanity and a floating vanity.
Design ideas for a small modern kids bathroom in Chicago with beige cabinets, beige tile, limestone, blue walls, limestone floors, a vessel sink, solid surface benchtops, beige floor, beige benchtops, a single vanity and a floating vanity.
Bathroom Design Ideas with Zinc Benchtops and Solid Surface Benchtops
4