Bathroom Design Ideas with Zinc Benchtops and Solid Surface Benchtops
Refine by:
Budget
Sort by:Popular Today
121 - 140 of 51,586 photos
Item 1 of 3
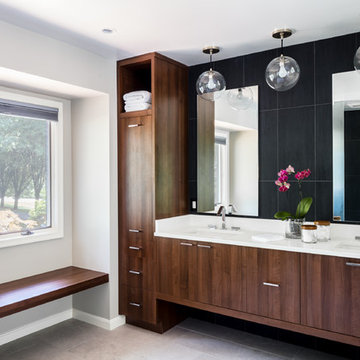
AV Architects + Builders
Location: Great Falls, VA, United States
Our clients were looking to renovate their existing master bedroom into a more luxurious, modern space with an open floor plan and expansive modern bath design. The existing floor plan felt too cramped and didn’t offer much closet space or spa like features. Without having to make changes to the exterior structure, we designed a space customized around their lifestyle and allowed them to feel more relaxed at home.
Our modern design features an open-concept master bedroom suite that connects to the master bath for a total of 600 square feet. We included floating modern style vanity cabinets with white Zen quartz, large black format wall tile, and floating hanging mirrors. Located right next to the vanity area is a large, modern style pull-out linen cabinet that provides ample storage, as well as a wooden floating bench that provides storage below the large window. The centerpiece of our modern design is the combined free-standing tub and walk-in, curb less shower area, surrounded by views of the natural landscape. To highlight the modern design interior, we added light white porcelain large format floor tile to complement the floor-to-ceiling dark grey porcelain wall tile to give off a modern appeal. Last not but not least, a frosted glass partition separates the bath area from the toilet, allowing for a semi-private toilet area.
Jim Tetro Architectural Photography
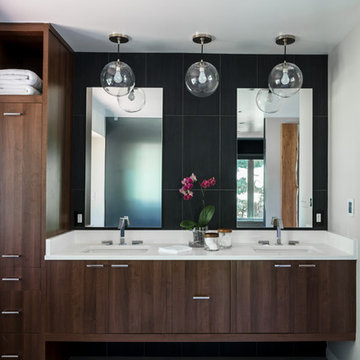
Large modern master bathroom in DC Metro with flat-panel cabinets, dark wood cabinets, a freestanding tub, an open shower, a one-piece toilet, black tile, grey walls, porcelain floors, an undermount sink, solid surface benchtops, grey floor, an open shower and porcelain tile.
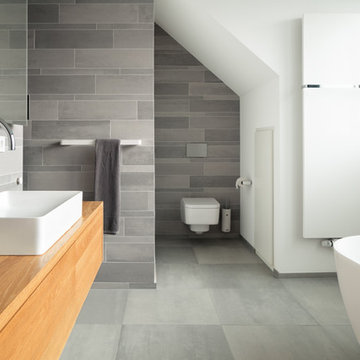
Photo of a large contemporary 3/4 bathroom in Cologne with flat-panel cabinets, light wood cabinets, a freestanding tub, a wall-mount toilet, gray tile, cement tile, white walls, cement tiles, a vessel sink, solid surface benchtops and grey floor.
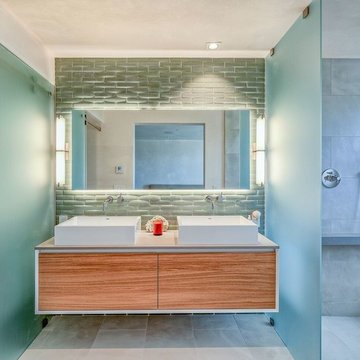
Mid-sized contemporary master bathroom in Other with flat-panel cabinets, a curbless shower, green tile, subway tile, marble floors, a vessel sink, solid surface benchtops, an open shower, medium wood cabinets, grey floor, grey walls and beige benchtops.
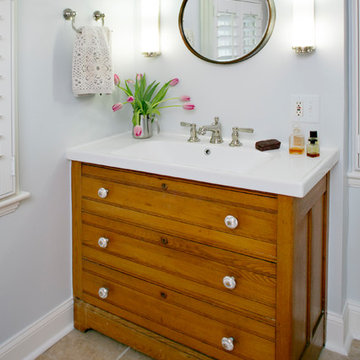
The master bathroom in our Modern Cottage project included a cosmetic update and "new " vanity in the master bath. We created one of our signature custom vanities combining a vintage dresser, beautiful fixtures and custom hardware.
We love the way this vanity bridges the gap between antique and modern in this 1920's renovated modern cottage.
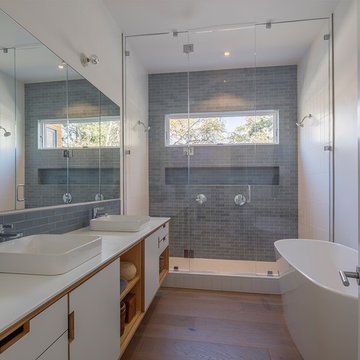
Eric Rorer
Inspiration for a large midcentury master bathroom in San Francisco with furniture-like cabinets, white cabinets, a freestanding tub, an alcove shower, a two-piece toilet, blue tile, subway tile, white walls, medium hardwood floors, a vessel sink, solid surface benchtops, brown floor and a hinged shower door.
Inspiration for a large midcentury master bathroom in San Francisco with furniture-like cabinets, white cabinets, a freestanding tub, an alcove shower, a two-piece toilet, blue tile, subway tile, white walls, medium hardwood floors, a vessel sink, solid surface benchtops, brown floor and a hinged shower door.
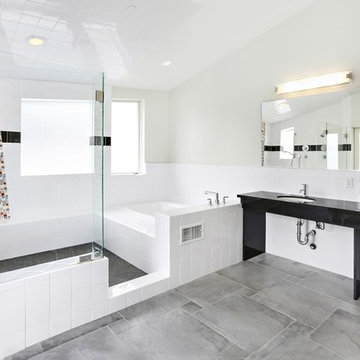
This is an example of a mid-sized modern master bathroom in Los Angeles with a drop-in tub, an open shower, a two-piece toilet, black and white tile, porcelain tile, grey walls, porcelain floors, an undermount sink, solid surface benchtops, grey floor and an open shower.
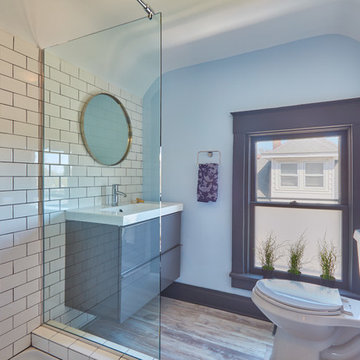
Mid-sized contemporary 3/4 bathroom in Kansas City with flat-panel cabinets, grey cabinets, a corner shower, a two-piece toilet, white tile, ceramic tile, blue walls, laminate floors, an integrated sink, solid surface benchtops, beige floor and an open shower.
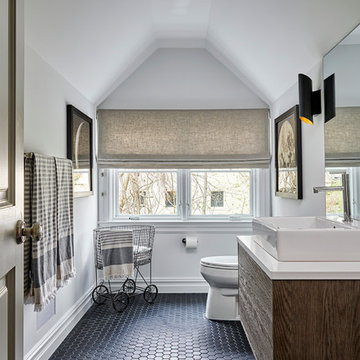
Inspiration for a mid-sized transitional bathroom in New York with flat-panel cabinets, dark wood cabinets, white walls, mosaic tile floors, a vessel sink, solid surface benchtops, black floor and a two-piece toilet.
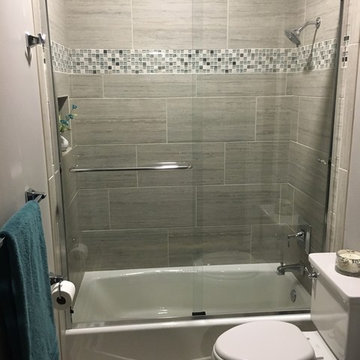
Shared bath is equally tranquil and inviting.
Design ideas for a small transitional 3/4 bathroom in Milwaukee with shaker cabinets, grey cabinets, an alcove tub, a shower/bathtub combo, a two-piece toilet, gray tile, porcelain tile, grey walls, porcelain floors, an undermount sink and solid surface benchtops.
Design ideas for a small transitional 3/4 bathroom in Milwaukee with shaker cabinets, grey cabinets, an alcove tub, a shower/bathtub combo, a two-piece toilet, gray tile, porcelain tile, grey walls, porcelain floors, an undermount sink and solid surface benchtops.
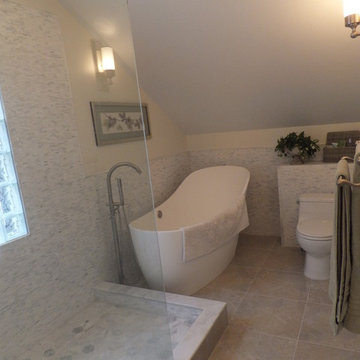
Photo of a mid-sized transitional master bathroom in Orange County with flat-panel cabinets, white cabinets, a freestanding tub, an open shower, a one-piece toilet, gray tile, white tile, matchstick tile, white walls, ceramic floors, a vessel sink, solid surface benchtops, beige floor and a hinged shower door.
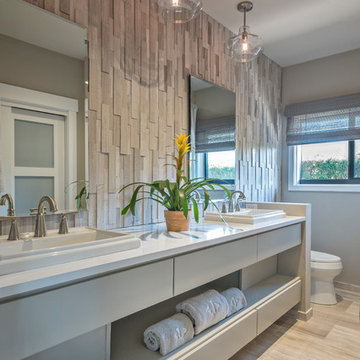
Photo of a mid-sized transitional master bathroom in Miami with flat-panel cabinets, white cabinets, a one-piece toilet, beige walls, porcelain floors, a drop-in sink and solid surface benchtops.
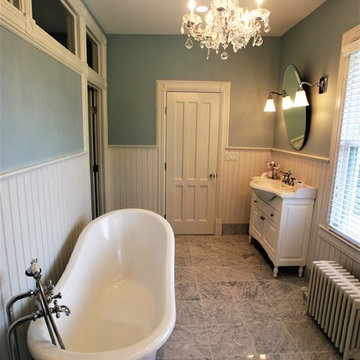
Victorian styled master bathroom with claw foot tub that is enhanced by a crystal chandelier. Wall sconces flank the oval mirror over the vanity.
The blue colored walls only enhance the tile floor and white plumbing fixtures. The walls are lined with white wainscoting and the floor with marble tile.
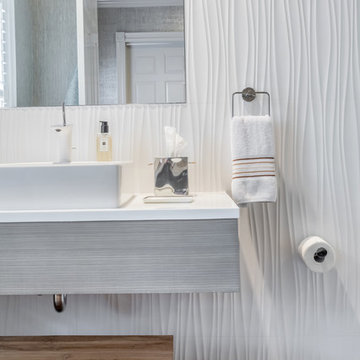
Inspiration for a mid-sized transitional 3/4 bathroom in New York with an alcove shower, a one-piece toilet, white tile, stone slab, grey walls, porcelain floors, a vessel sink and solid surface benchtops.
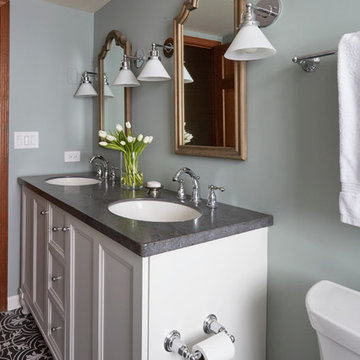
Free ebook, CREATING THE IDEAL KITCHEN
Download now → http://bit.ly/idealkitchen
The hall bath for this client started out a little dated with its 1970’s color scheme and general wear and tear, but check out the transformation!
The floor is really the focal point here, it kind of works the same way wallpaper would, but -- it’s on the floor. I love this graphic tile, patterned after Moroccan encaustic, or cement tile, but this one is actually porcelain at a very affordable price point and much easier to install than cement tile.
Once we had homeowner buy-in on the floor choice, the rest of the space came together pretty easily – we are calling it “transitional, Moroccan, industrial.” Key elements are the traditional vanity, Moroccan shaped mirrors and flooring, and plumbing fixtures, coupled with industrial choices -- glass block window, a counter top that looks like cement but that is actually very functional Corian, sliding glass shower door, and simple glass light fixtures.
The final space is bright, functional and stylish. Quite a transformation, don’t you think?
Designed by: Susan Klimala, CKD, CBD
Photography by: Mike Kaskel
For more information on kitchen and bath design ideas go to: www.kitchenstudio-ge.com
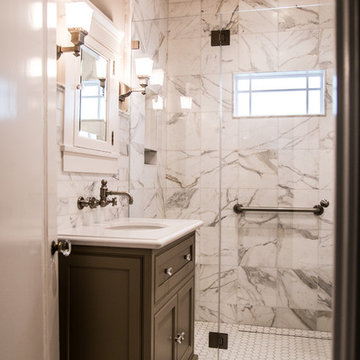
Inspiration for a small transitional 3/4 bathroom in San Francisco with shaker cabinets, grey cabinets, an alcove shower, white tile, marble, white walls, mosaic tile floors, an undermount sink, solid surface benchtops, white floor and a hinged shower door.
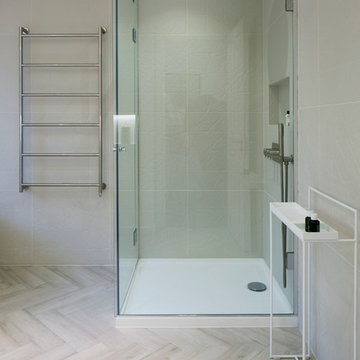
Richard Chivers
Inspiration for a mid-sized contemporary kids bathroom in London with flat-panel cabinets, white cabinets, a freestanding tub, a corner shower, a wall-mount toilet, beige tile, porcelain tile, grey walls, medium hardwood floors, a drop-in sink and solid surface benchtops.
Inspiration for a mid-sized contemporary kids bathroom in London with flat-panel cabinets, white cabinets, a freestanding tub, a corner shower, a wall-mount toilet, beige tile, porcelain tile, grey walls, medium hardwood floors, a drop-in sink and solid surface benchtops.
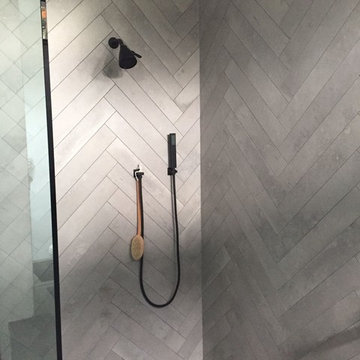
Design ideas for a large modern 3/4 bathroom in Los Angeles with flat-panel cabinets, a corner shower, a two-piece toilet, ceramic tile, white walls, cement tiles, an integrated sink, grey floor, a hinged shower door, black cabinets, beige tile and solid surface benchtops.
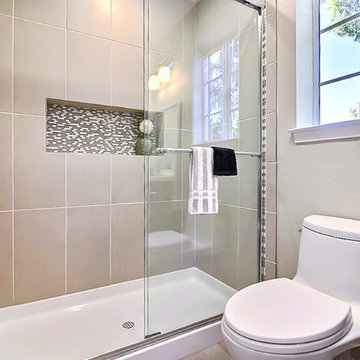
Inspiration for a small traditional 3/4 bathroom in San Francisco with shaker cabinets, light wood cabinets, an alcove shower, a one-piece toilet, beige tile, white tile, mosaic tile, beige walls, travertine floors, an undermount sink and solid surface benchtops.
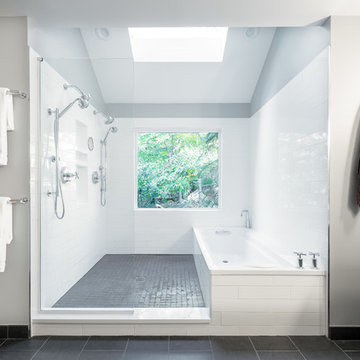
Red Ranch Studio photography
Inspiration for a large modern master wet room bathroom in New York with a two-piece toilet, grey walls, ceramic floors, distressed cabinets, an alcove tub, white tile, subway tile, a vessel sink, solid surface benchtops, grey floor, an open shower and flat-panel cabinets.
Inspiration for a large modern master wet room bathroom in New York with a two-piece toilet, grey walls, ceramic floors, distressed cabinets, an alcove tub, white tile, subway tile, a vessel sink, solid surface benchtops, grey floor, an open shower and flat-panel cabinets.
Bathroom Design Ideas with Zinc Benchtops and Solid Surface Benchtops
7