All Ceiling Designs Beach Style Bathroom Design Ideas
Refine by:
Budget
Sort by:Popular Today
41 - 60 of 686 photos
Item 1 of 3
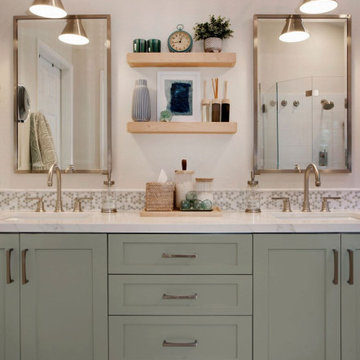
Custom double sink vanity, mosaic backsplash, floating shelves
Photo of a mid-sized beach style master bathroom in Orange County with shaker cabinets, green cabinets, a freestanding tub, a corner shower, green tile, mosaic tile, beige walls, marble floors, an undermount sink, engineered quartz benchtops, white floor, a hinged shower door, white benchtops, a shower seat, a double vanity, a built-in vanity and vaulted.
Photo of a mid-sized beach style master bathroom in Orange County with shaker cabinets, green cabinets, a freestanding tub, a corner shower, green tile, mosaic tile, beige walls, marble floors, an undermount sink, engineered quartz benchtops, white floor, a hinged shower door, white benchtops, a shower seat, a double vanity, a built-in vanity and vaulted.
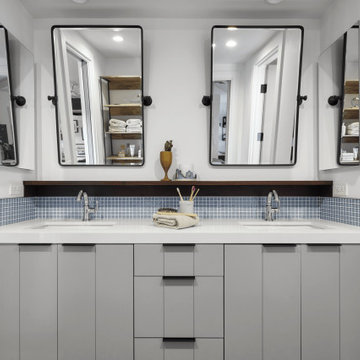
Inspiration for a large beach style master bathroom in Orange County with flat-panel cabinets, grey cabinets, an alcove tub, a shower/bathtub combo, a one-piece toilet, white tile, porcelain tile, white walls, medium hardwood floors, an undermount sink, marble benchtops, brown floor, a hinged shower door, white benchtops, a double vanity, a built-in vanity and vaulted.
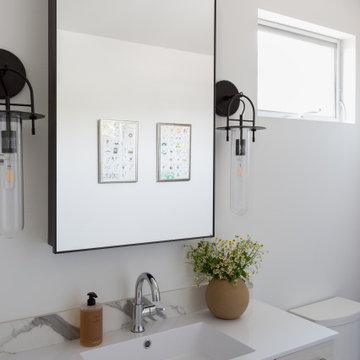
Design ideas for a small beach style kids bathroom in Los Angeles with flat-panel cabinets, light wood cabinets, cement tile, beige walls, ceramic floors, engineered quartz benchtops, beige floor, a single vanity, a floating vanity, exposed beam, an alcove tub, a shower/bathtub combo, an undermount sink and a shower curtain.
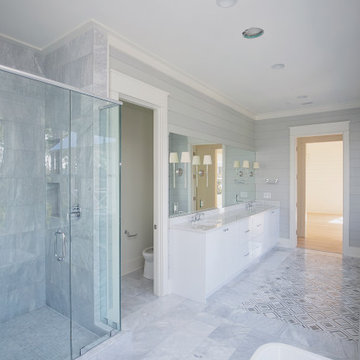
Project Number: M1182
Design/Manufacturer/Installer: Marquis Fine Cabinetry
Collection: Milano
Finishes: Bianco Lucido
Features: Adjustable Legs/Soft Close (Standard)
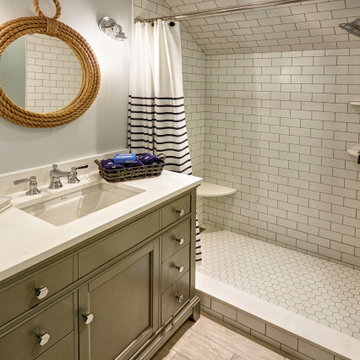
Inspiration for a mid-sized beach style kids bathroom in Other with beaded inset cabinets, grey cabinets, an open shower, a wall-mount toilet, white tile, ceramic tile, grey walls, ceramic floors, an undermount sink, quartzite benchtops, multi-coloured floor, a shower curtain, white benchtops, a shower seat, a single vanity, a freestanding vanity, wallpaper and wallpaper.
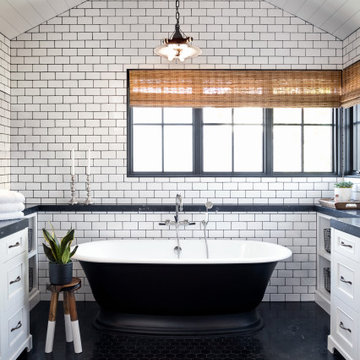
Inspiration for a large beach style master bathroom in Los Angeles with shaker cabinets, white cabinets, a freestanding tub, yellow tile, subway tile, porcelain floors, black floor, grey benchtops, a double vanity, a built-in vanity and timber.
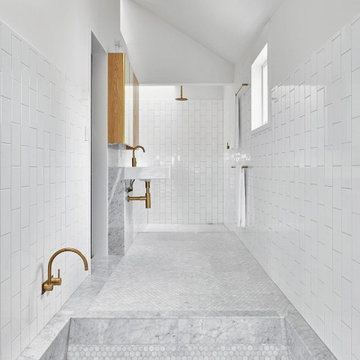
Design ideas for a beach style wet room bathroom in Brisbane with white tile, subway tile, white walls, a wall-mount sink, grey floor, an open shower and vaulted.
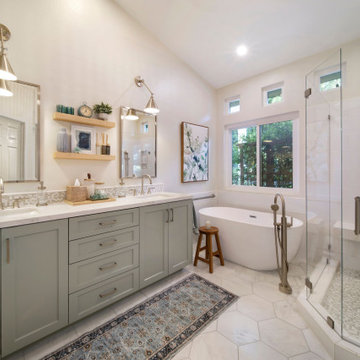
Spa Like Primary Bath with marble hexagon floors, floating shower bench, and freestanding tub
Inspiration for a mid-sized beach style master bathroom in Orange County with shaker cabinets, green cabinets, a freestanding tub, a corner shower, white tile, porcelain tile, beige walls, marble floors, an undermount sink, engineered quartz benchtops, white floor, a hinged shower door, white benchtops, a shower seat, a double vanity, a built-in vanity and vaulted.
Inspiration for a mid-sized beach style master bathroom in Orange County with shaker cabinets, green cabinets, a freestanding tub, a corner shower, white tile, porcelain tile, beige walls, marble floors, an undermount sink, engineered quartz benchtops, white floor, a hinged shower door, white benchtops, a shower seat, a double vanity, a built-in vanity and vaulted.
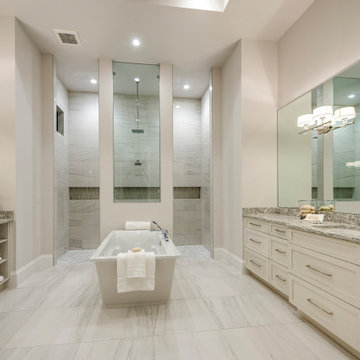
This coastal 4 bedroom house plan features 4 bathrooms, 2 half baths and a 3 car garage. Its design includes a slab foundation, CMU exterior walls, cement tile roof and a stucco finish. The dimensions are as follows: 74′ wide; 94′ deep and 27’3″ high. Features include an open floor plan and a covered lanai with fireplace and outdoor kitchen. Amenities include a great room, island kitchen with pantry, dining room and a study. The master bedroom includes 2 walk-in closets. The master bath features dual sinks, a vanity and a unique tub and shower design! Three bedrooms and 3 bathrooms are located on the opposite side of the house. There is also a pool bath.

The bathroom in this ultimate Nantucket pool house was designed with a floating bleached white oak vanity, Nano Glass countertop, polished nickel hardware, and a stone vessel sink. Shiplap walls complete the effect in this destination project.
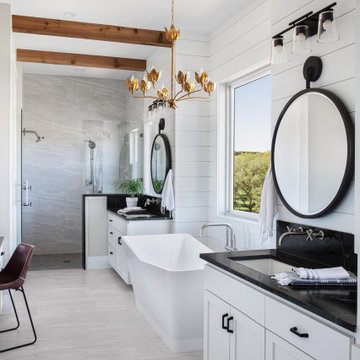
Large beach style master bathroom in Austin with shaker cabinets, white cabinets, a freestanding tub, a curbless shower, gray tile, porcelain tile, white walls, porcelain floors, an undermount sink, soapstone benchtops, grey floor, a hinged shower door, black benchtops, a double vanity, a built-in vanity, exposed beam and planked wall panelling.
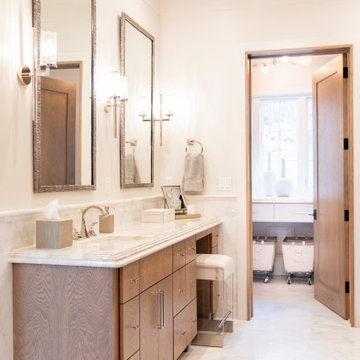
Inspiration for a mid-sized beach style master bathroom in Other with open cabinets, a two-piece toilet, white tile, porcelain tile, white walls, an undermount sink, marble benchtops, white floor, white benchtops, a double vanity, a freestanding vanity, a freestanding tub, a curbless shower, marble floors, an open shower, a niche, vaulted and wood walls.

This complete bathroom remodel includes a tray ceiling, custom light gray oak double vanity, shower with built-in seat and niche, frameless shower doors, a marble focal wall, led mirrors, white quartz, a toto toilet, brass and lux gold finishes, and porcelain tile.

Il tocco di classe di questa lussuoso ambiente è sicuramente la zona spa creata a misura per garantire relax e benessere a chi la vive.
sauna in stile moderno con boiserie legno chiaro a pannelli orizzontali.

Design ideas for a large beach style powder room in Other with black cabinets, a one-piece toilet, white walls, light hardwood floors, a wall-mount sink, beige floor, a floating vanity, wallpaper and planked wall panelling.
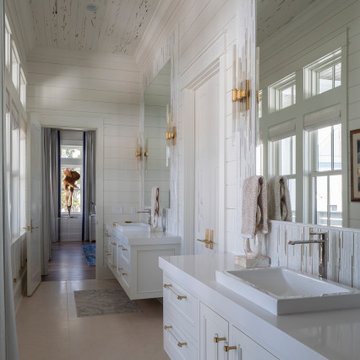
This is an example of a large beach style master bathroom in Other with recessed-panel cabinets, white cabinets, an alcove tub, a one-piece toilet, white tile, mosaic tile, white walls, ceramic floors, a drop-in sink, beige floor, white benchtops, an enclosed toilet, a double vanity, a floating vanity, wood and planked wall panelling.
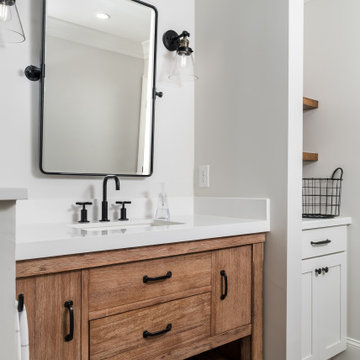
This full basement renovation included adding a mudroom area, media room, a bedroom, a full bathroom, a game room, a kitchen, a gym and a beautiful custom wine cellar. Our clients are a family that is growing, and with a new baby, they wanted a comfortable place for family to stay when they visited, as well as space to spend time themselves. They also wanted an area that was easy to access from the pool for entertaining, grabbing snacks and using a new full pool bath.We never treat a basement as a second-class area of the house. Wood beams, customized details, moldings, built-ins, beadboard and wainscoting give the lower level main-floor style. There’s just as much custom millwork as you’d see in the formal spaces upstairs. We’re especially proud of the wine cellar, the media built-ins, the customized details on the island, the custom cubbies in the mudroom and the relaxing flow throughout the entire space.
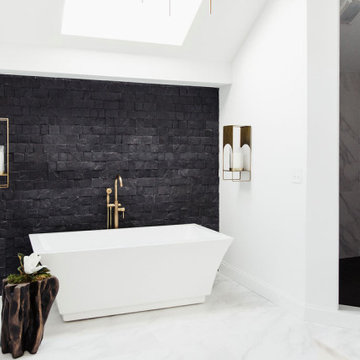
Inspiration for a beach style bathroom in Kansas City with shaker cabinets, white cabinets, a freestanding tub, black and white tile, white walls, an undermount sink, an open shower, a double vanity and vaulted.
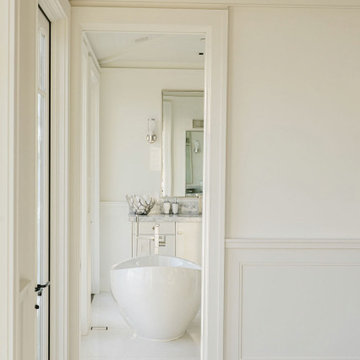
Burdge Architects- Traditional Cape Cod Style Home. Located in Malibu, CA.
Design ideas for an expansive beach style master wet room bathroom in Los Angeles with a freestanding tub, white walls, marble floors, a drop-in sink, marble benchtops, white floor, a hinged shower door, grey benchtops, a shower seat, a double vanity, a built-in vanity, vaulted and decorative wall panelling.
Design ideas for an expansive beach style master wet room bathroom in Los Angeles with a freestanding tub, white walls, marble floors, a drop-in sink, marble benchtops, white floor, a hinged shower door, grey benchtops, a shower seat, a double vanity, a built-in vanity, vaulted and decorative wall panelling.
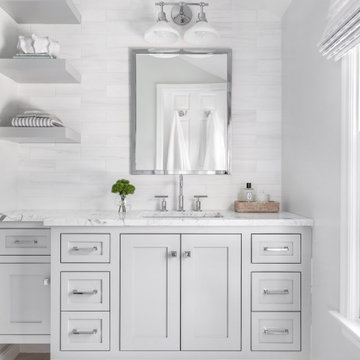
The goal with this project was to create a functional kids’ bathroom for this family of five and the elegant master bath that their parents so deserve. The client was looking for classic, clean style but with unique details. In the kids’ bathroom, we did floor to ceiling shiplap on the walls and doors. We picked a textured porcelain for the floor tile to reduce slips! The master has herringbone Dolomite marble in two scales on the floor and shower floor, and we used the same Dolomite marble for the floor to ceiling feature wall. Both bathrooms feature custom vanities and modern polished chrome plumbing fixtures. The overall look is coastal, fresh and sophisticated.
All Ceiling Designs Beach Style Bathroom Design Ideas
3

