Beach Style Bathroom Design Ideas with Ceramic Floors
Refine by:
Budget
Sort by:Popular Today
21 - 40 of 4,053 photos
Item 1 of 3
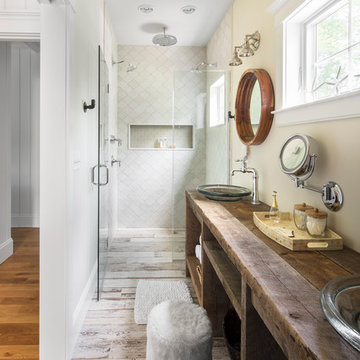
Photo credits: Design Imaging Studios.
Master bathrooms features a zero clearance shower with a rustic look.
This is an example of a mid-sized beach style 3/4 bathroom in Boston with open cabinets, dark wood cabinets, a vessel sink, wood benchtops, a curbless shower, yellow walls, a one-piece toilet, white tile, ceramic tile, ceramic floors, a hinged shower door and brown benchtops.
This is an example of a mid-sized beach style 3/4 bathroom in Boston with open cabinets, dark wood cabinets, a vessel sink, wood benchtops, a curbless shower, yellow walls, a one-piece toilet, white tile, ceramic tile, ceramic floors, a hinged shower door and brown benchtops.
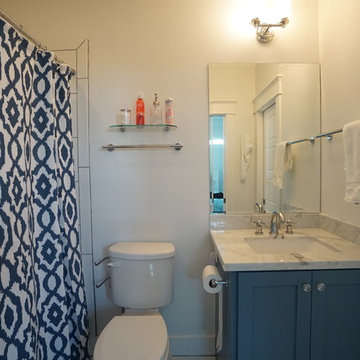
Inspiration for a small beach style kids bathroom in Houston with an undermount sink, shaker cabinets, blue cabinets, engineered quartz benchtops, an alcove tub, a shower/bathtub combo, a two-piece toilet, white walls, ceramic floors, white tile and ceramic tile.
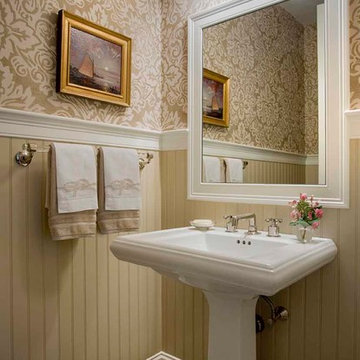
Simple Cape Cod Powder Room featuring bead board and damask linen wall covering.
Design ideas for a small beach style powder room in Boston with brown walls, ceramic floors, a pedestal sink and brown floor.
Design ideas for a small beach style powder room in Boston with brown walls, ceramic floors, a pedestal sink and brown floor.
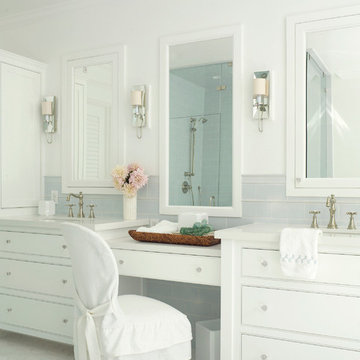
Photo of a mid-sized beach style master bathroom in San Diego with an undermount sink, white cabinets, engineered quartz benchtops, blue tile, ceramic tile, white walls, ceramic floors and beaded inset cabinets.
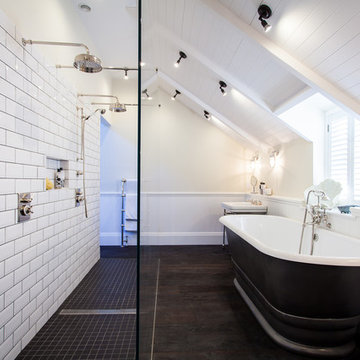
Master Suite bathroom with double shower. Light and airy renovation of coastal West Sussex home. Architecture by Randell Design Group. Interior design by Driftwood and Velvet Interiors.
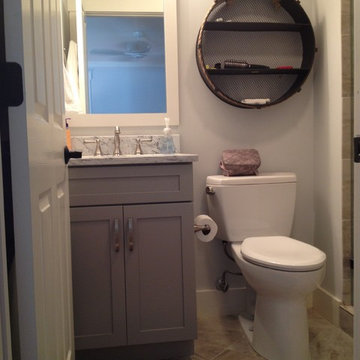
Merillat Masterpiece Cabinetry
Martel Maple Door w/ 5-pc Drawer
Pebble Gray Finish
Hardware by Jeffrey Alexander
Remodel by Advantage Builders
Design ideas for a small beach style 3/4 bathroom in Atlanta with an undermount sink, shaker cabinets, grey cabinets, marble benchtops, an alcove shower, a two-piece toilet, beige tile, ceramic tile, white walls and ceramic floors.
Design ideas for a small beach style 3/4 bathroom in Atlanta with an undermount sink, shaker cabinets, grey cabinets, marble benchtops, an alcove shower, a two-piece toilet, beige tile, ceramic tile, white walls and ceramic floors.
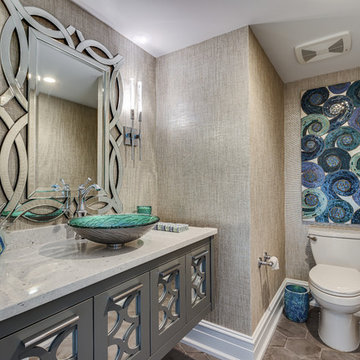
Design ideas for a small beach style powder room in Philadelphia with furniture-like cabinets, grey cabinets, a one-piece toilet, gray tile, ceramic tile, beige walls, ceramic floors, a vessel sink, solid surface benchtops and grey floor.

Artfully patterned blue shower tile.
Inspiration for a large beach style 3/4 bathroom in Tampa with white cabinets, a drop-in tub, a shower/bathtub combo, blue walls, ceramic floors, an integrated sink, granite benchtops, brown floor, a hinged shower door, white benchtops, an enclosed toilet, a single vanity, a built-in vanity and wallpaper.
Inspiration for a large beach style 3/4 bathroom in Tampa with white cabinets, a drop-in tub, a shower/bathtub combo, blue walls, ceramic floors, an integrated sink, granite benchtops, brown floor, a hinged shower door, white benchtops, an enclosed toilet, a single vanity, a built-in vanity and wallpaper.

Photo of a small beach style master bathroom in Philadelphia with shaker cabinets, white cabinets, an alcove tub, a shower/bathtub combo, a two-piece toilet, gray tile, stone tile, ceramic floors, an undermount sink, engineered quartz benchtops, a shower curtain, white benchtops, a niche, a single vanity, a built-in vanity and planked wall panelling.
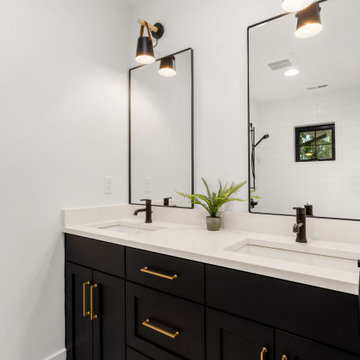
Guest bathroom with dark blue shaker cabinets, white quartz countertop, and double drop in sinks.
Inspiration for a mid-sized beach style 3/4 bathroom in Los Angeles with shaker cabinets, blue cabinets, a shower/bathtub combo, a one-piece toilet, white walls, ceramic floors, a drop-in sink, engineered quartz benchtops, white floor, a hinged shower door, white benchtops, a double vanity and a built-in vanity.
Inspiration for a mid-sized beach style 3/4 bathroom in Los Angeles with shaker cabinets, blue cabinets, a shower/bathtub combo, a one-piece toilet, white walls, ceramic floors, a drop-in sink, engineered quartz benchtops, white floor, a hinged shower door, white benchtops, a double vanity and a built-in vanity.
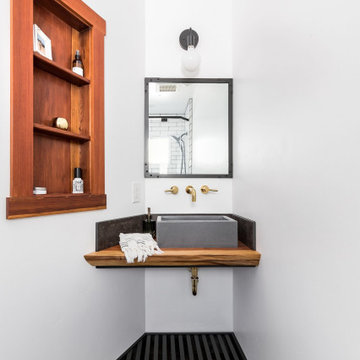
Small beach style 3/4 bathroom in San Francisco with white walls, ceramic floors, wood benchtops, grey floor, a vessel sink, brown benchtops and a single vanity.
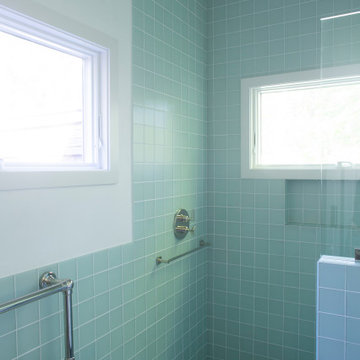
Cool Blue Glass Tile Bathroom
A spa-like atmosphere envelopes this glass tile bathroom covered in serenely stacked Warbler Matte squares.
Tile shown: Warbler Matte 4x4
DESIGN
Victoria Ninette Interiors
PHOTOS
Victoria Ninette
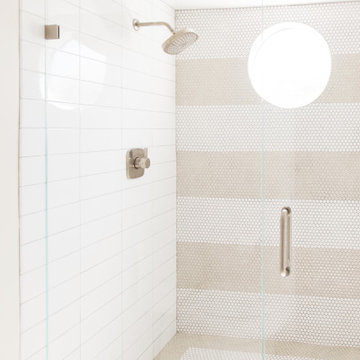
Design ideas for a mid-sized beach style 3/4 bathroom in San Diego with recessed-panel cabinets, white cabinets, an alcove shower, white walls, ceramic floors, an undermount sink, marble benchtops, multi-coloured floor, a hinged shower door and beige benchtops.
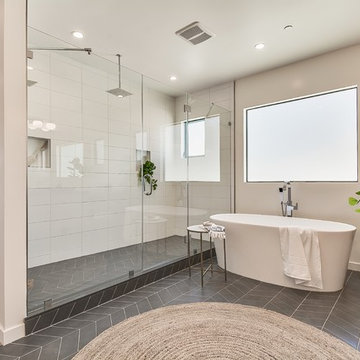
Mid-sized beach style master wet room bathroom in Los Angeles with flat-panel cabinets, light wood cabinets, white tile, ceramic tile, white walls, ceramic floors, granite benchtops, black floor, a hinged shower door and white benchtops.
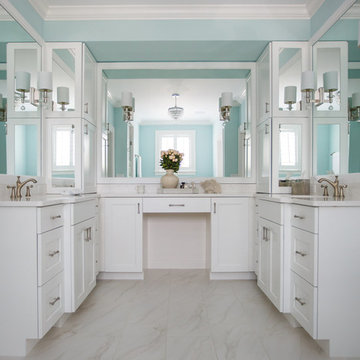
Photography by: Jessie Preza
Large beach style master bathroom in Jacksonville with blue walls, ceramic floors, white floor, shaker cabinets, white cabinets, an undermount sink, engineered quartz benchtops and a freestanding tub.
Large beach style master bathroom in Jacksonville with blue walls, ceramic floors, white floor, shaker cabinets, white cabinets, an undermount sink, engineered quartz benchtops and a freestanding tub.
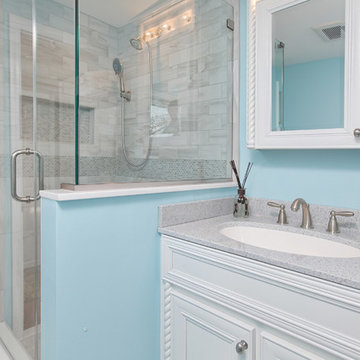
The blue colors of the walls paired with white cabinetry, and grey accents in the floor and on countertops brings a clam and inviting feeling to this bathroom. This is how a bathroom remodel is done!
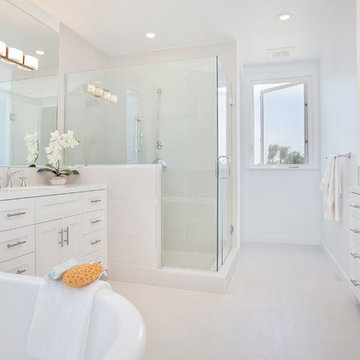
Thoughtfully designed by Steve Lazar of design + build by South Swell. designbuildbySouthSwell.com.
Mid-sized beach style master bathroom in Los Angeles with recessed-panel cabinets, white cabinets, a freestanding tub, white tile, ceramic tile, white walls, ceramic floors, a drop-in sink, a hinged shower door, a corner shower, engineered quartz benchtops, grey floor, white benchtops, a double vanity and a built-in vanity.
Mid-sized beach style master bathroom in Los Angeles with recessed-panel cabinets, white cabinets, a freestanding tub, white tile, ceramic tile, white walls, ceramic floors, a drop-in sink, a hinged shower door, a corner shower, engineered quartz benchtops, grey floor, white benchtops, a double vanity and a built-in vanity.

Beautiful master suite bathroom. Highly detailed cabinetry
Design ideas for a mid-sized beach style master bathroom in Minneapolis with beaded inset cabinets, white cabinets, ceramic tile, beige walls, ceramic floors, an undermount sink, marble benchtops, multi-coloured benchtops, a double vanity and a built-in vanity.
Design ideas for a mid-sized beach style master bathroom in Minneapolis with beaded inset cabinets, white cabinets, ceramic tile, beige walls, ceramic floors, an undermount sink, marble benchtops, multi-coloured benchtops, a double vanity and a built-in vanity.

Mint and yellow colors coastal design bathroom remodel, two-tone teal/mint glass shower/tub, octagon frameless mirrors, marble double-sink vanity
Mid-sized beach style kids bathroom in New York with raised-panel cabinets, green cabinets, an alcove tub, a shower/bathtub combo, a one-piece toilet, white tile, ceramic tile, yellow walls, ceramic floors, an undermount sink, marble benchtops, white floor, a shower curtain, white benchtops, a double vanity, a freestanding vanity and vaulted.
Mid-sized beach style kids bathroom in New York with raised-panel cabinets, green cabinets, an alcove tub, a shower/bathtub combo, a one-piece toilet, white tile, ceramic tile, yellow walls, ceramic floors, an undermount sink, marble benchtops, white floor, a shower curtain, white benchtops, a double vanity, a freestanding vanity and vaulted.
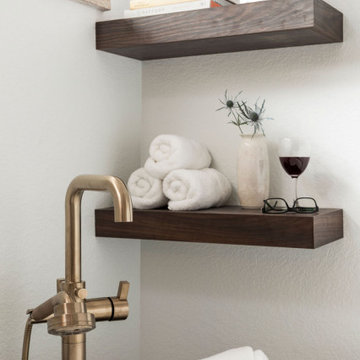
[Our Clients]
We were so excited to help these new homeowners re-envision their split-level diamond in the rough. There was so much potential in those walls, and we couldn’t wait to delve in and start transforming spaces. Our primary goal was to re-imagine the main level of the home and create an open flow between the space. So, we started by converting the existing single car garage into their living room (complete with a new fireplace) and opening up the kitchen to the rest of the level.
[Kitchen]
The original kitchen had been on the small side and cut-off from the rest of the home, but after we removed the coat closet, this kitchen opened up beautifully. Our plan was to create an open and light filled kitchen with a design that translated well to the other spaces in this home, and a layout that offered plenty of space for multiple cooks. We utilized clean white cabinets around the perimeter of the kitchen and popped the island with a spunky shade of blue. To add a real element of fun, we jazzed it up with the colorful escher tile at the backsplash and brought in accents of brass in the hardware and light fixtures to tie it all together. Through out this home we brought in warm wood accents and the kitchen was no exception, with its custom floating shelves and graceful waterfall butcher block counter at the island.
[Dining Room]
The dining room had once been the home’s living room, but we had other plans in mind. With its dramatic vaulted ceiling and new custom steel railing, this room was just screaming for a dramatic light fixture and a large table to welcome one-and-all.
[Living Room]
We converted the original garage into a lovely little living room with a cozy fireplace. There is plenty of new storage in this space (that ties in with the kitchen finishes), but the real gem is the reading nook with two of the most comfortable armchairs you’ve ever sat in.
[Master Suite]
This home didn’t originally have a master suite, so we decided to convert one of the bedrooms and create a charming suite that you’d never want to leave. The master bathroom aesthetic quickly became all about the textures. With a sultry black hex on the floor and a dimensional geometric tile on the walls we set the stage for a calm space. The warm walnut vanity and touches of brass cozy up the space and relate with the feel of the rest of the home. We continued the warm wood touches into the master bedroom, but went for a rich accent wall that elevated the sophistication level and sets this space apart.
[Hall Bathroom]
The floor tile in this bathroom still makes our hearts skip a beat. We designed the rest of the space to be a clean and bright white, and really let the lovely blue of the floor tile pop. The walnut vanity cabinet (complete with hairpin legs) adds a lovely level of warmth to this bathroom, and the black and brass accents add the sophisticated touch we were looking for.
[Office]
We loved the original built-ins in this space, and knew they needed to always be a part of this house, but these 60-year-old beauties definitely needed a little help. We cleaned up the cabinets and brass hardware, switched out the formica counter for a new quartz top, and painted wall a cheery accent color to liven it up a bit. And voila! We have an office that is the envy of the neighborhood.
Beach Style Bathroom Design Ideas with Ceramic Floors
2

