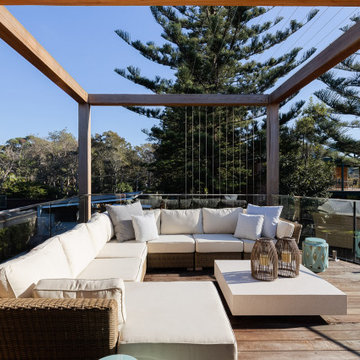All Railing Materials Beach Style Deck Design Ideas
Refine by:
Budget
Sort by:Popular Today
61 - 80 of 456 photos
Item 1 of 3
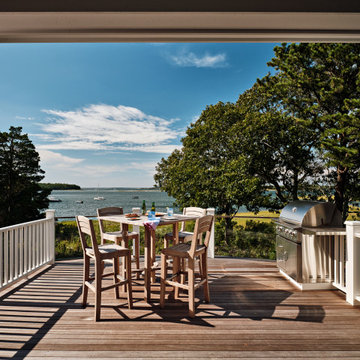
Photo of a beach style first floor deck in Boston with mixed railing.
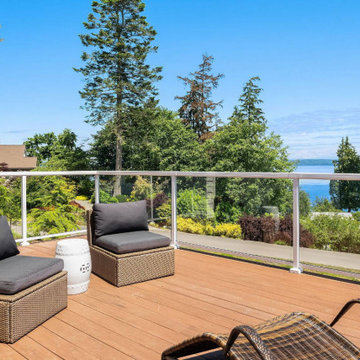
A roof deck in a sun-oriented area perfect for stargazing and intimate moments with your family and loved ones while enjoying the coastal view and fresh sea breeze.
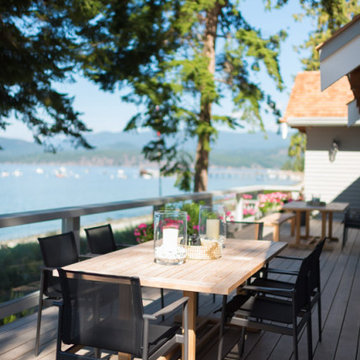
Design ideas for a large beach style backyard and first floor deck in Vancouver with no cover and glass railing.
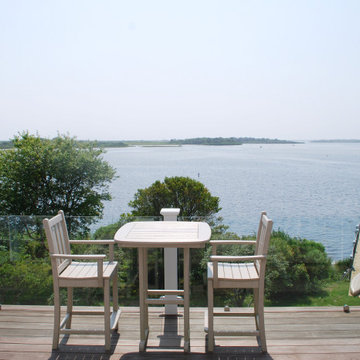
Design ideas for a mid-sized beach style backyard and first floor deck in Providence with with privacy feature, no cover and glass railing.
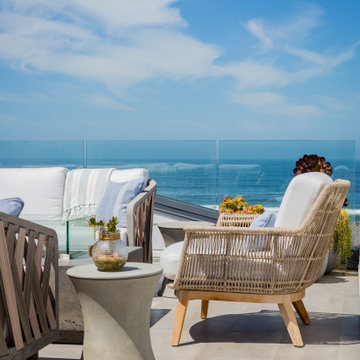
Photo of a large beach style rooftop and rooftop deck in Los Angeles with a fire feature, no cover and mixed railing.
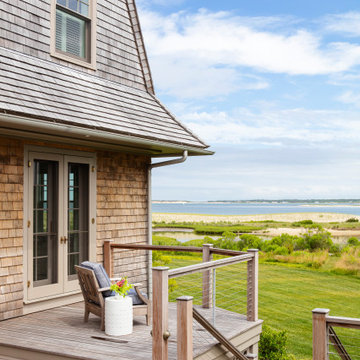
Island Cove House keeps a low profile on the horizon. On the driveway side it rambles along like a cottage that grew over time, while on the water side it is more ordered. Weathering shingles and gray-brown trim help the house blend with its surroundings. Heating and cooling are delivered by a geothermal system, and much of the electricity comes from solar panels.
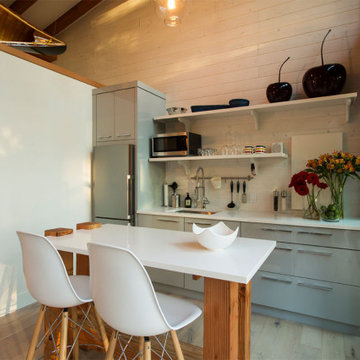
This custom cabin was a series of cabins all custom built over several years for a wonderful family. The attention to detail can be shown throughout.
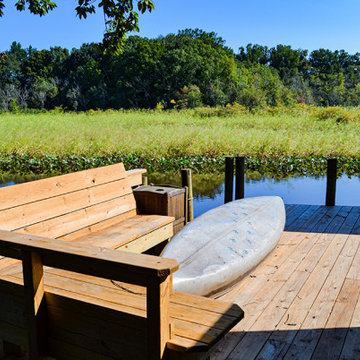
Mid-sized beach style backyard and ground level deck in DC Metro with with dock, no cover and wood railing.
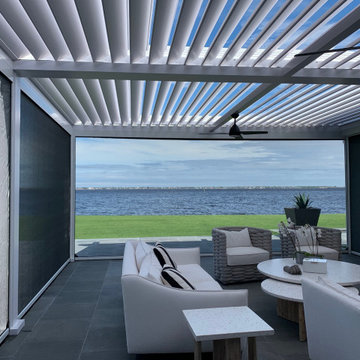
The owner of the charming family home wanted to cover the old pool deck converted into an outdoor patio to add a dried and shaded area outside the home. This newly covered deck should be resistant, functional, and large enough to accommodate friends or family gatherings without a pole blocking the splendid river view.
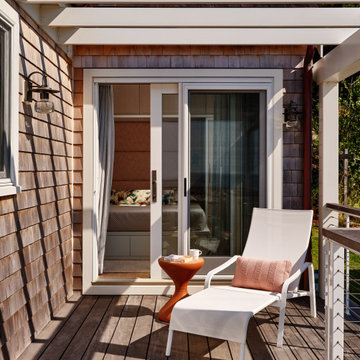
This is an example of a mid-sized beach style side yard and ground level deck in Boston with a pergola and cable railing.
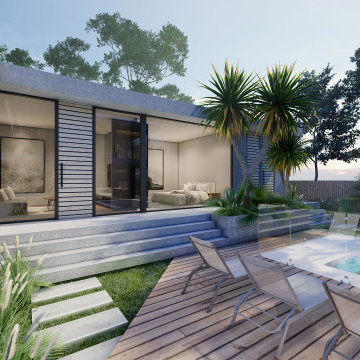
Contemporary Beach Home in Torquay. Designed for a family looking for spacious interiors with double volume concept while keeping the areas airy connecting spaces from external to interior.
Clean, seamless and minimalism architecture home through articulation of forms. This house features concrete, black steel, timber, glass for timeless façade.
Development includes a double storey bungalow with roof terrace, house and pool.
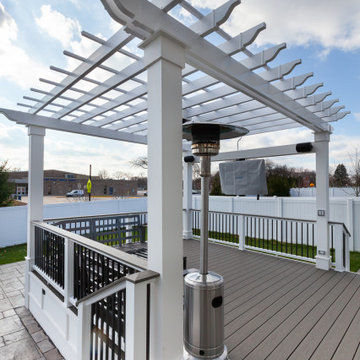
Inspiration for a large beach style backyard and ground level deck in Chicago with a fire feature, a pergola and mixed railing.
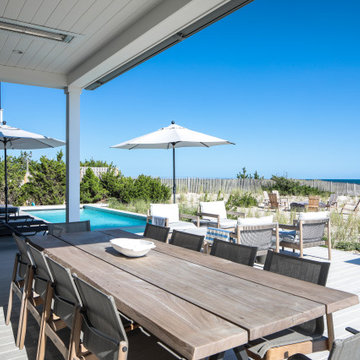
Incorporating a unique blue-chip art collection, this modern Hamptons home was meticulously designed to complement the owners' cherished art collections. The thoughtful design seamlessly integrates tailored storage and entertainment solutions, all while upholding a crisp and sophisticated aesthetic.
The front exterior of the home boasts a neutral palette, creating a timeless and inviting curb appeal. The muted colors harmonize beautifully with the surrounding landscape, welcoming all who approach with a sense of warmth and charm.
---Project completed by New York interior design firm Betty Wasserman Art & Interiors, which serves New York City, as well as across the tri-state area and in The Hamptons.
For more about Betty Wasserman, see here: https://www.bettywasserman.com/
To learn more about this project, see here: https://www.bettywasserman.com/spaces/westhampton-art-centered-oceanfront-home/
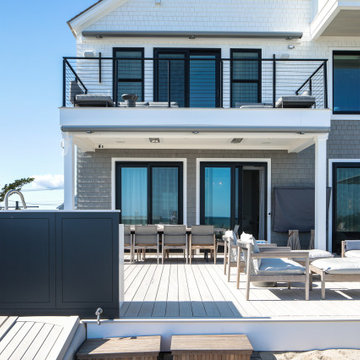
Incorporating a unique blue-chip art collection, this modern Hamptons home was meticulously designed to complement the owners' cherished art collections. The thoughtful design seamlessly integrates tailored storage and entertainment solutions, all while upholding a crisp and sophisticated aesthetic.
The front exterior of the home boasts a neutral palette, creating a timeless and inviting curb appeal. The muted colors harmonize beautifully with the surrounding landscape, welcoming all who approach with a sense of warmth and charm.
---Project completed by New York interior design firm Betty Wasserman Art & Interiors, which serves New York City, as well as across the tri-state area and in The Hamptons.
For more about Betty Wasserman, see here: https://www.bettywasserman.com/
To learn more about this project, see here: https://www.bettywasserman.com/spaces/westhampton-art-centered-oceanfront-home/
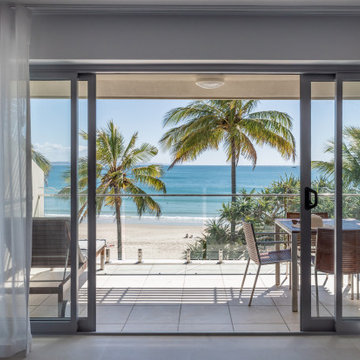
The view of Noosa Main beach is framed perfectly here by swaying palm trees and sheer curtains in an indoor/outdoor fabric.
Design ideas for a small beach style deck in Sunshine Coast with glass railing.
Design ideas for a small beach style deck in Sunshine Coast with glass railing.
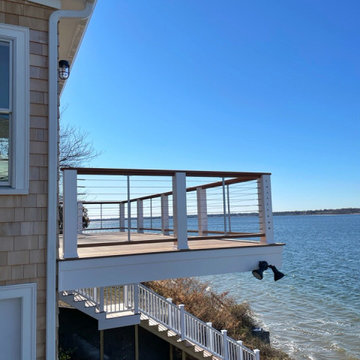
When the owner of this petite c. 1910 cottage in Riverside, RI first considered purchasing it, he fell for its charming front façade and the stunning rear water views. But it needed work. The weather-worn, water-facing back of the house was in dire need of attention. The first-floor kitchen/living/dining areas were cramped. There was no first-floor bathroom, and the second-floor bathroom was a fright. Most surprisingly, there was no rear-facing deck off the kitchen or living areas to allow for outdoor living along the Providence River.
In collaboration with the homeowner, KHS proposed a number of renovations and additions. The first priority was a new cantilevered rear deck off an expanded kitchen/dining area and reconstructed sunroom, which was brought up to the main floor level. The cantilever of the deck prevents the need for awkwardly tall supporting posts that could potentially be undermined by a future storm event or rising sea level.
To gain more first-floor living space, KHS also proposed capturing the corner of the wrapping front porch as interior kitchen space in order to create a more generous open kitchen/dining/living area, while having minimal impact on how the cottage appears from the curb. Underutilized space in the existing mudroom was also reconfigured to contain a modest full bath and laundry closet. Upstairs, a new full bath was created in an addition between existing bedrooms. It can be accessed from both the master bedroom and the stair hall. Additional closets were added, too.
New windows and doors, new heart pine flooring stained to resemble the patina of old pine flooring that remained upstairs, new tile and countertops, new cabinetry, new plumbing and lighting fixtures, as well as a new color palette complete the updated look. Upgraded insulation in areas exposed during the construction and augmented HVAC systems also greatly improved indoor comfort. Today, the cottage continues to charm while also accommodating modern amenities and features.
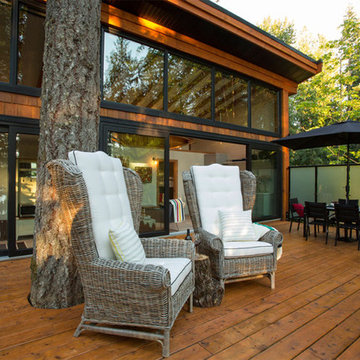
This custom cabin was a series of cabins all custom built over several years for a wonderful family. The attention to detail can be shown throughout.
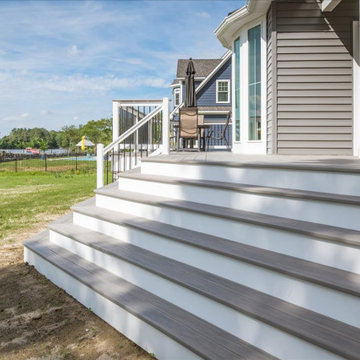
Composite deck rear porch.
This is an example of a large beach style backyard and ground level deck in Other with with skirting, no cover and metal railing.
This is an example of a large beach style backyard and ground level deck in Other with with skirting, no cover and metal railing.
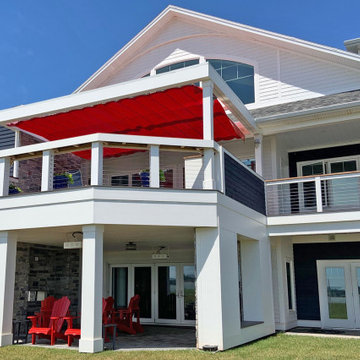
Working with sustainable architecture and design firm SableArc, ShadeFX manufactured a 20′ x 14′ manual shade in Arcade Fire Red. The canopy hardware was powder coated white to match the custom structure.
All Railing Materials Beach Style Deck Design Ideas
4
