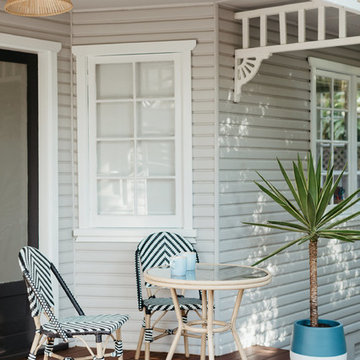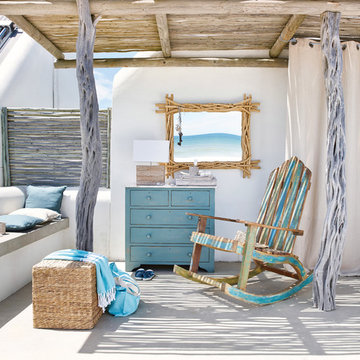All Covers Beach Style Deck Design Ideas
Refine by:
Budget
Sort by:Popular Today
221 - 240 of 1,864 photos
Item 1 of 3
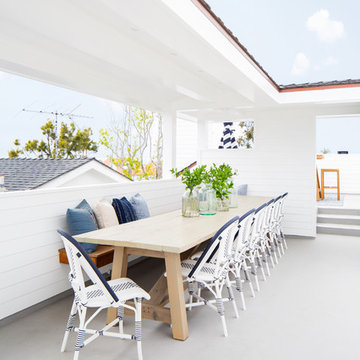
Photography: Ryan Garvin
Beach style rooftop and rooftop deck in Los Angeles with a roof extension.
Beach style rooftop and rooftop deck in Los Angeles with a roof extension.
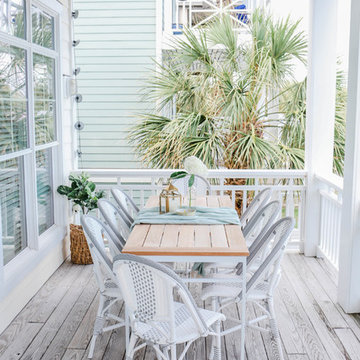
Katherine Freshwater
This is an example of a mid-sized beach style deck in Other with a roof extension.
This is an example of a mid-sized beach style deck in Other with a roof extension.
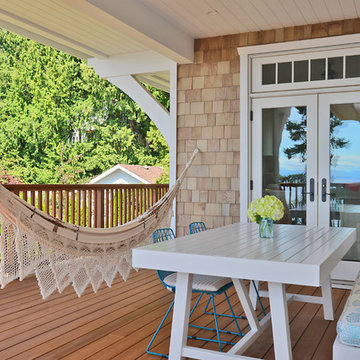
Design by Walter Powell Architect, Sunshine Coast Home Design, Interior Design by Kelly Deck Design, Photo by Linda Sabiston, First Impression Photography
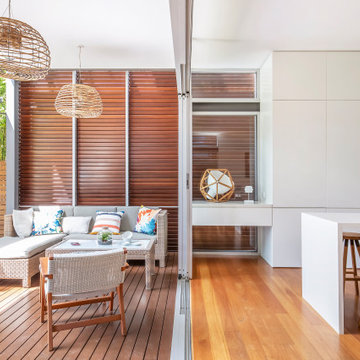
This 4 Bedroom House in Coogee underwent a contemporary and stylish extension renovation. The brief was to create a private, secure open plan relaxed beach house, with a flexible living area for entertaining.
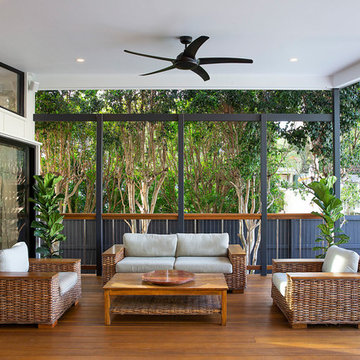
kitchen and living opening onto spacious deck
Mid-sized beach style backyard deck in Brisbane with a roof extension.
Mid-sized beach style backyard deck in Brisbane with a roof extension.
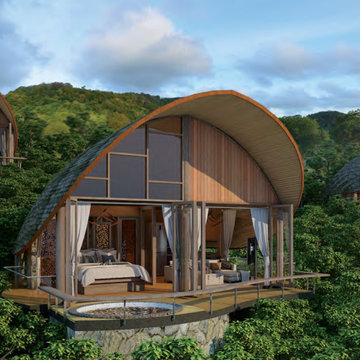
Phuket property investment
Phuket property investment in luxury house or condo now comes in all sizes and styles. Larger house are particularly popular, especially for families or couple giving the space to escape from the stresses to decompress and enjoy incredible Phuket activity choice available.
Phuket newly built apartment and House offers investors a Phuket investment to own property in the most prized parcel of Phuket Real Estate with privileged access to world class facilities in Patong well known for the spectacular Andaman Sea and greenery Mountain View. In addition to the outstanding sea views, this Phuket real estate with Andaman Patong Sea View include a private, open-air Jacuzzi surrounded by magnificent nature and offer the chance to truly unwind and relax. Imagine enjoying a glass of champagne in your private Jacuzzi on your balcony as the sun starts to fade across the bay … Tropical dream become a reality at very affordable price.
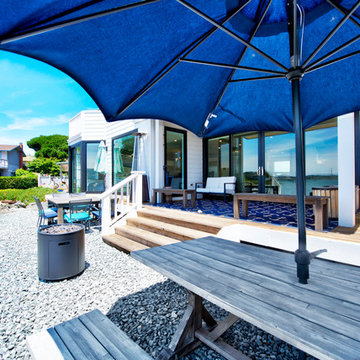
Design ideas for a large beach style backyard deck in San Francisco with a fire feature and a roof extension.

waterfront outdoor dining
Inspiration for a mid-sized beach style side yard and ground level deck in Boston with a pergola and cable railing.
Inspiration for a mid-sized beach style side yard and ground level deck in Boston with a pergola and cable railing.
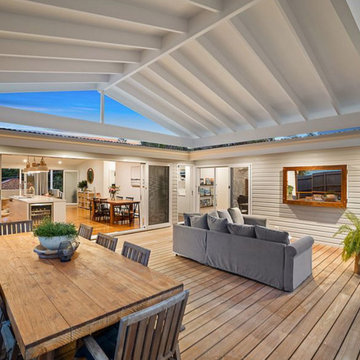
This beautiful functional outdoor living space was designed for all Sydney weather. Also flows beautifully from the inside out.
Design ideas for an expansive beach style backyard and ground level deck in Sydney with a roof extension and cable railing.
Design ideas for an expansive beach style backyard and ground level deck in Sydney with a roof extension and cable railing.
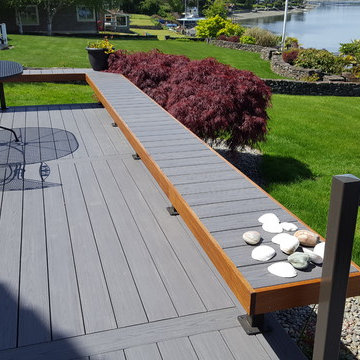
The benches on this project are a combination of our railing posts, cedar, IPE, and some of the cut offs from the deck surface project. The lower front edge of all the benches have LED lighting (similar to the Grotto LED lighting) that washes down and out over the deck at night.
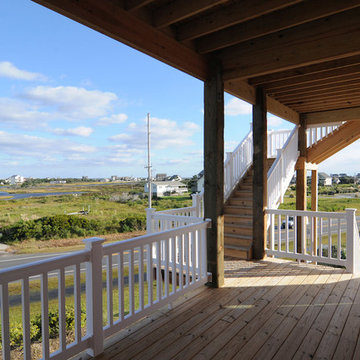
Inspiration for a mid-sized beach style backyard deck in Other with a roof extension.
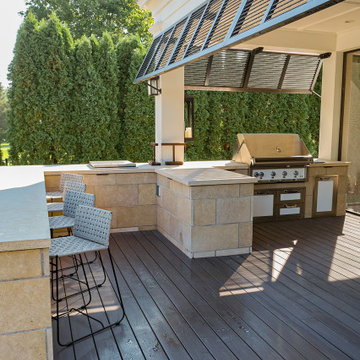
This Edina, MN project started when the client’s contacted me about their desire to create a family friendly entertaining space as well as a great place to entertain friends. The site amenities that were incorporated into the landscape design-build include a swimming pool, hot tub, outdoor dining space with grill/kitchen/bar combo, a mortared stone wood burning fireplace, and a pool house.
The house was built in 2015 and the rear yard was left essentially as a clean slate. Existing construction consisted of a covered screen porch with screens opening out to another covered space. Both were built with the floor constructed of composite decking (low lying deck, one step off to grade). The deck also wrapped over to doorways out of the kitchenette & dining room. This open amount of deck space allowed us to reconsider the furnishings for dining and how we could incorporate the bar and outdoor kitchen. We incorporated a self-contained spa within the deck to keep it closer to the house for winter use. It is surrounded by a raised masonry seating wall for “hiding” the spa and comfort for access. The deck was dis-assembled as needed to accommodate the masonry for the spa surround, bar, outdoor kitchen & re-built for a finished look as it attached back to the masonry.
The layout of the 20’x48’ swimming pool was determined in order to accommodate the custom pool house & rear/side yard setbacks. The client wanted to create ample space for chaise loungers & umbrellas as well as a nice seating space for the custom wood burning fireplace. Raised masonry walls are used to define these areas and give a sense of space. The pool house is constructed in line with the swimming pool on the deep/far end.
The swimming pool was installed with a concrete subdeck to allow for a custom stone coping on the pool edge. The patio material and coping are made out of 24”x36” Ardeo Limestone. 12”x24” Ardeo Limestone is used as veneer for the masonry items. The fireplace is a main focal point, so we decided to use a different veneer than the other masonry areas so it could stand out a bit more.
The clients have been enjoying all of the new additions to their dreamy coastal backyard. All of the elements flow together nicely and entertaining family and friends couldn’t be easier in this beautifully remodeled space.
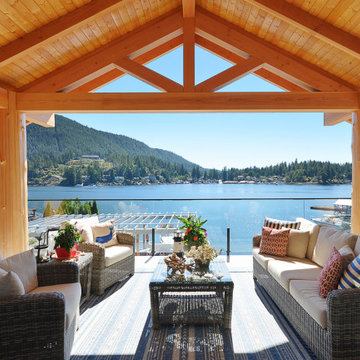
Newly renovated covered deck with added log posts, timber truss, timber rafters, a vaulted ceiling and french doors from the living room.
Design ideas for a large beach style backyard and first floor deck in Vancouver with a roof extension and glass railing.
Design ideas for a large beach style backyard and first floor deck in Vancouver with a roof extension and glass railing.
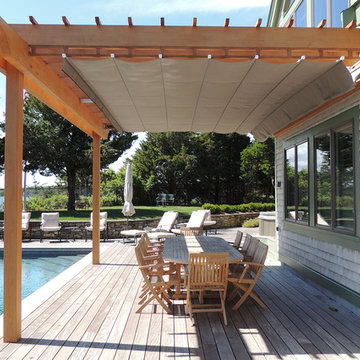
Cape Associates, Inc. completed this backyard bliss by covering an attached pergola with a 12’ x 16’ retractable shade. Rope driven, the homeowners can extend the Sunbrella Taupe fabric without knocking fresh lobster rolls off the table.
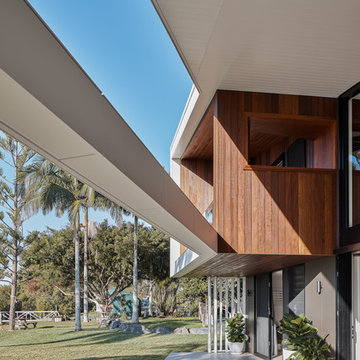
Andy MacPherson Studio
Mid-sized beach style backyard deck in Gold Coast - Tweed with a roof extension.
Mid-sized beach style backyard deck in Gold Coast - Tweed with a roof extension.
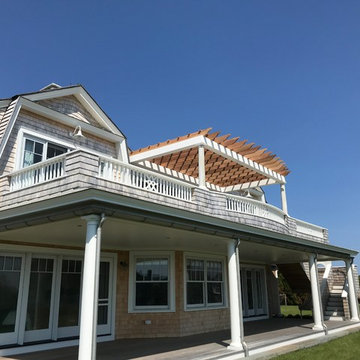
Elysian was hired to build a second level pergola on an existing deck.
This is an example of a large beach style backyard deck in Providence with a pergola.
This is an example of a large beach style backyard deck in Providence with a pergola.
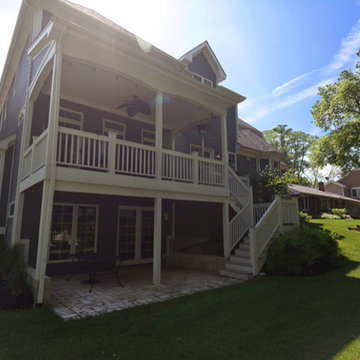
The deck area has it's own niche for the grill, leaving the main deck area the perfect outdoor dining room. There are stairs down to the back yard where there is an outdoor play set and back yard retreat area.
Meyer Design
Lakewest Custom Homes
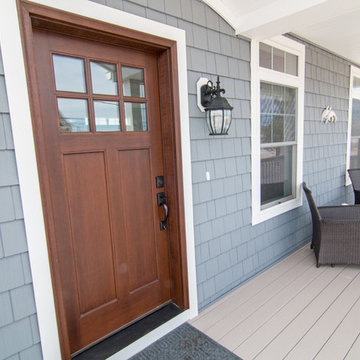
Design ideas for a small beach style side yard deck in New York with a roof extension.
All Covers Beach Style Deck Design Ideas
12
