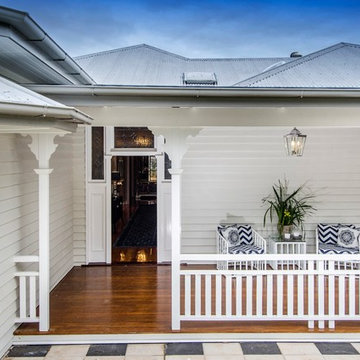All Covers Beach Style Deck Design Ideas
Refine by:
Budget
Sort by:Popular Today
141 - 160 of 1,853 photos
Item 1 of 3
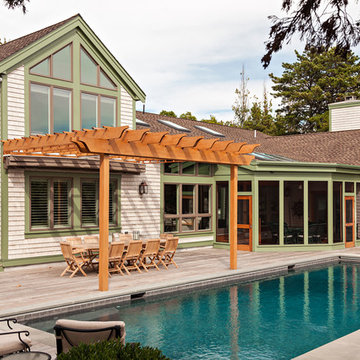
Cape Associates, Inc. completed this backyard bliss by covering an attached pergola with a 12’ x 16’ retractable shade. Rope driven, the homeowners can extend the Sunbrella Taupe fabric without knocking fresh lobster rolls off the table.
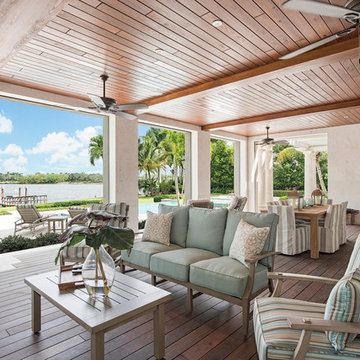
Design ideas for a large beach style backyard deck in Miami with a roof extension and an outdoor kitchen.
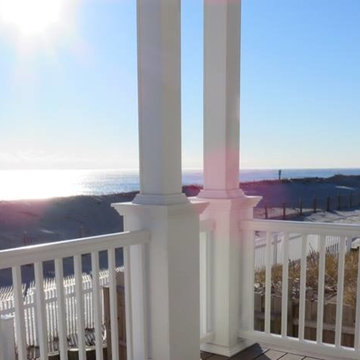
Garden State Modular Homes & Apex Homes of PA
This is an example of a beach style backyard deck in New York with a roof extension.
This is an example of a beach style backyard deck in New York with a roof extension.
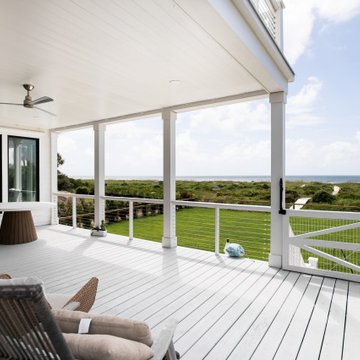
This is an example of a mid-sized beach style backyard and first floor deck in Charleston with a roof extension and mixed railing.
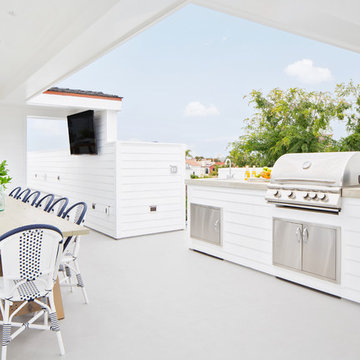
Photography: Ryan Garvin
Beach style rooftop and rooftop deck in Los Angeles with an outdoor kitchen and a roof extension.
Beach style rooftop and rooftop deck in Los Angeles with an outdoor kitchen and a roof extension.
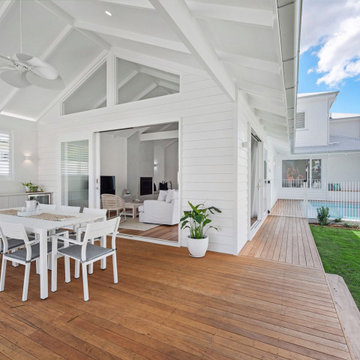
A 1930's character house that has been lifted, extended and renovated into a modern and summery family home.
This is an example of a large beach style backyard deck in Brisbane with a roof extension.
This is an example of a large beach style backyard deck in Brisbane with a roof extension.
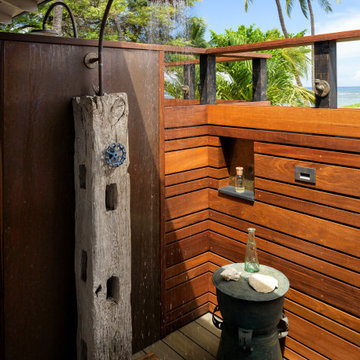
outdoor shower
Photo of a small beach style backyard deck in Hawaii with an outdoor shower and a roof extension.
Photo of a small beach style backyard deck in Hawaii with an outdoor shower and a roof extension.
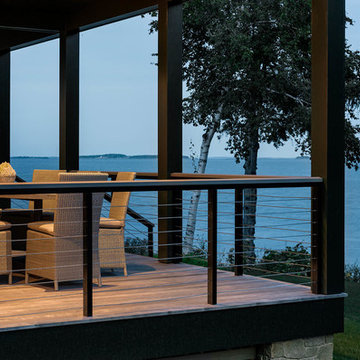
Design ideas for a mid-sized beach style backyard deck in Portland Maine with a roof extension.
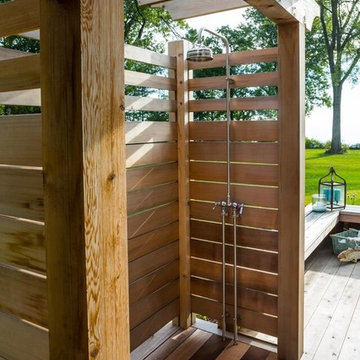
Edmund Studios Photography.
A view of the outdoor shower on the wrap around deck.
Inspiration for a mid-sized beach style backyard deck in Milwaukee with a pergola and an outdoor shower.
Inspiration for a mid-sized beach style backyard deck in Milwaukee with a pergola and an outdoor shower.
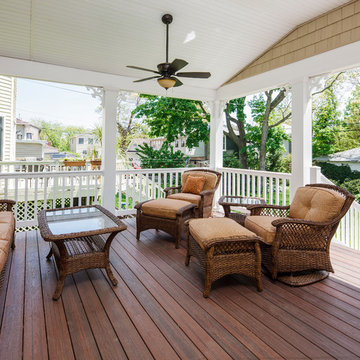
This space will have you spending a lot of time outdoors. For this outdoor living space, New Outlooks Construction created a welcoming living space with a stained deck, accompanied with white rails. The patio furniture adds a nice comforting feel to this outdoor living space remodel.
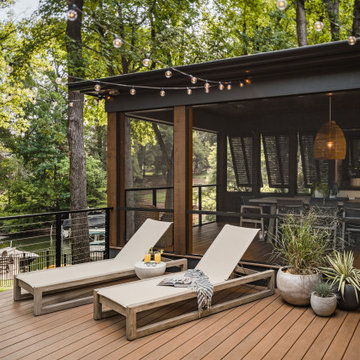
The outdoor sundeck leads off of the indoor living room and is centered between the outdoor dining room and outdoor living room. The 3 distinct spaces all serve a purpose and all flow together and from the inside. String lights hung over this space bring a fun and festive air to the back deck.
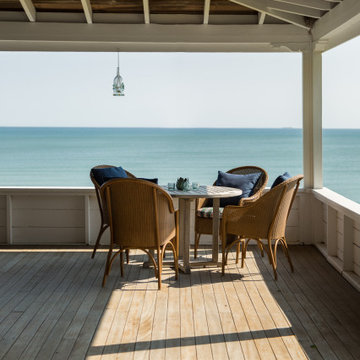
Expansive beach style first floor deck in Boston with a roof extension and wood railing.
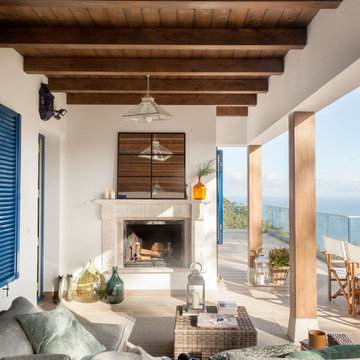
Inspiration for a beach style deck in Other with with fireplace and a roof extension.
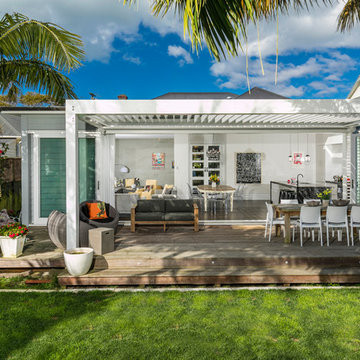
Photo of a beach style backyard deck in Auckland with an outdoor kitchen and a pergola.
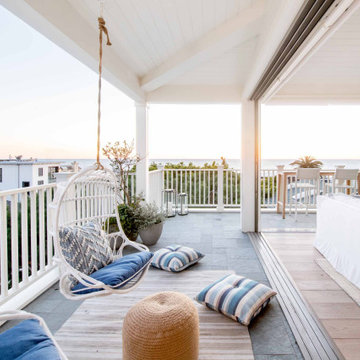
This 5,200-square foot modern farmhouse is located on Manhattan Beach’s Fourth Street, which leads directly to the ocean. A raw stone facade and custom-built Dutch front-door greets guests, and customized millwork can be found throughout the home. The exposed beams, wooden furnishings, rustic-chic lighting, and soothing palette are inspired by Scandinavian farmhouses and breezy coastal living. The home’s understated elegance privileges comfort and vertical space. To this end, the 5-bed, 7-bath (counting halves) home has a 4-stop elevator and a basement theater with tiered seating and 13-foot ceilings. A third story porch is separated from the upstairs living area by a glass wall that disappears as desired, and its stone fireplace ensures that this panoramic ocean view can be enjoyed year-round.
This house is full of gorgeous materials, including a kitchen backsplash of Calacatta marble, mined from the Apuan mountains of Italy, and countertops of polished porcelain. The curved antique French limestone fireplace in the living room is a true statement piece, and the basement includes a temperature-controlled glass room-within-a-room for an aesthetic but functional take on wine storage. The takeaway? Efficiency and beauty are two sides of the same coin.
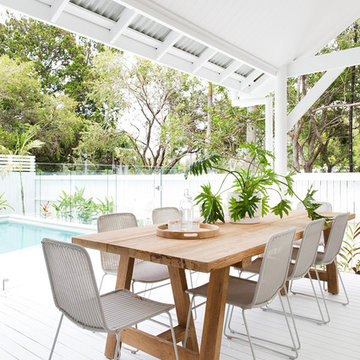
Louise Roche - @villastyling
This is an example of a beach style deck in Brisbane with a roof extension.
This is an example of a beach style deck in Brisbane with a roof extension.
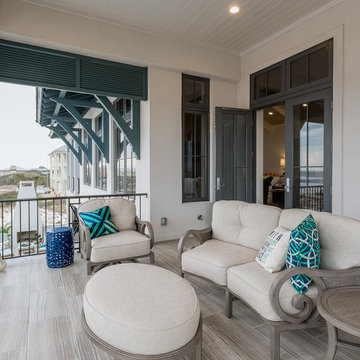
Greg Riegler
Photo of a mid-sized beach style side yard deck in Miami with a roof extension.
Photo of a mid-sized beach style side yard deck in Miami with a roof extension.
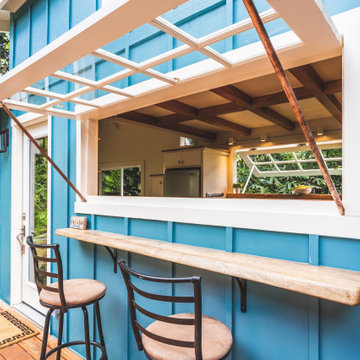
The awning windows in the kitchen blend the inside with the outside; a welcome feature where it sits in Hawaii.
An awning/pass-through kitchen window leads out to an attached outdoor mango wood bar with seating on the deck.
This tropical modern coastal Tiny Home is built on a trailer and is 8x24x14 feet. The blue exterior paint color is called cabana blue. The large circular window is quite the statement focal point for this how adding a ton of curb appeal. The round window is actually two round half-moon windows stuck together to form a circle. There is an indoor bar between the two windows to make the space more interactive and useful- important in a tiny home. There is also another interactive pass-through bar window on the deck leading to the kitchen making it essentially a wet bar. This window is mirrored with a second on the other side of the kitchen and the are actually repurposed french doors turned sideways. Even the front door is glass allowing for the maximum amount of light to brighten up this tiny home and make it feel spacious and open. This tiny home features a unique architectural design with curved ceiling beams and roofing, high vaulted ceilings, a tiled in shower with a skylight that points out over the tongue of the trailer saving space in the bathroom, and of course, the large bump-out circle window and awning window that provides dining spaces.
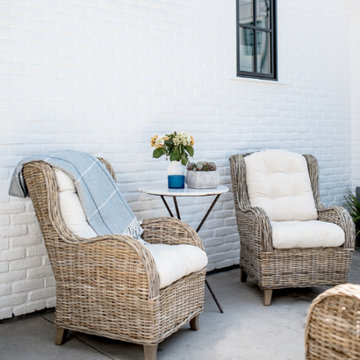
Builder: JENKINS construction
Photography: Mol Goodman
Architect: William Guidero
This is an example of a large beach style rooftop deck in Orange County with with fireplace and a roof extension.
This is an example of a large beach style rooftop deck in Orange County with with fireplace and a roof extension.
All Covers Beach Style Deck Design Ideas
8
