Beach Style Dining Room Design Ideas with Grey Floor
Refine by:
Budget
Sort by:Popular Today
161 - 180 of 484 photos
Item 1 of 3
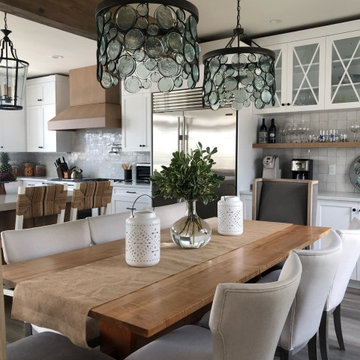
This is an example of a small beach style open plan dining in New York with white walls, laminate floors, a standard fireplace, a stone fireplace surround, grey floor and exposed beam.
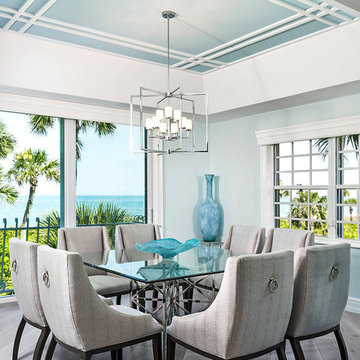
This is an example of a large beach style separate dining room in Miami with blue walls, dark hardwood floors, no fireplace and grey floor.
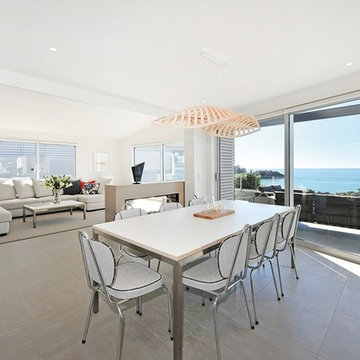
Region: Marlborough/Nelson/West Coast
Category: Renovation Over $1 Million
This full home renovation by the team at Smith & Sons Nelson acheived a Gold Award 2018 at the Registered Master Builders House of the Year Awards in the Marlborough/Nelson/WestCoast Renovation category.
The house is a substantial two – storey home overlooking the bay in Kaiteriteri in the Abel Tasman, The 220sqm site easily won the hearts of its owners looking for breathtaking views and a prime location.
The existing two-storey home was subsequently given a much-needed update. A complete recladding of the exterior has given the home a contemporary flourish, while a new balcony with glass balustrades makes for alfresco dining with million-dollar scenery.
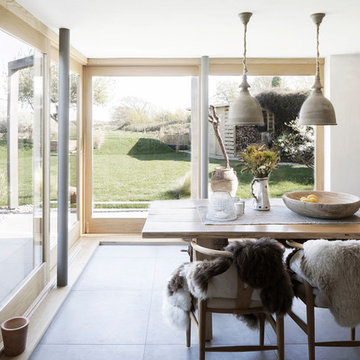
Photography by Richard Chivers https://www.rchivers.co.uk/
Island Cottage is an existing dwelling constructed in 1830, in a conservation area at the southern limit of Sidlesham Quay village, West Sussex. The property was highlighted by the local authority as a key example of rural vernacular character for homes in the area, but is also sited in a major flood risk area. Such a precarious context therefore demanded a considered approach, however the original building had been extended over many years mostly with insensitive and cumbersome extensions and additions.
Our clients purchased Island Cottage in 2015. They had a strong sense of belonging to the area, as both had childhood memories of visiting Pagham Harbour and were greatly drawn to live on the South Coast after many years working and living in London. We were keen to help them discover and create a home in which to dwell for many years to come. Our brief was to restore the cottage and reconcile it’s history of unsuitable extensions to the landscape of the nature reserve of Sidlesham and the bay of Pagham beyond. The original house could not be experienced amongst the labyrinthine rooms and corridors and it’s identity was lost to recent additions and refurbishments. Our first move was to establish the lines of the original cottage and draw a single route through the house. This is experienced as a simple door from the library at the formal end of the house, leading from north to south straight towards the rear garden on both floors.
By reinstating the library and guest bedroom/bathroom spaces above we were able to distinguish the original cottage from the later additions. We were then challenged by the new owners to provide a calm and protective series of spaces that make links to the landscape of the coast. Internally the cottage takes the natural materials of the surrounding coastline, such as flint and timber, and uses these to dress walls and floors. Our proposals included making sense of the downstairs spaces by allowing a flowing movement between the rooms. Views through and across the house are opened up so to help navigate the maze like spaces. Each room is open on many sides whilst limiting the number of corridor spaces, and the use of split levels help to mark one space to the next.
The first floor hosts three bedrooms, each of unique style and outlook. The main living space features a corner window, referencing an open book set into the wall at the height of a desk. Log burners, sliding doors, and uncovered historic materials are part of the main reception rooms. The roof is accessible with a steep stair and allows for informal gathering on a grass terrace which gains views far beyond the immediate gardens and neighbouring nature reserve. The external facades have been uplifted with larch cladding, new timber windows, and a series of timber loggias set into the gardens. Our landscaping strategy alleviates flood risk by providing a bung to the garden edge, whilst encouraging native species planting to take over the new timber structure that is directly connected to the house. This approach will help to plant the house in its surroundings, which is vital given the local connection to the Sidlesham Nature Reserve.
Throughout the project the client sourced much of the interior finishes and fixtures directly from salvage yards and online second hand boutiques. The house is decorated with reclaimed materials referencing the worn and weary effect of time spent on the beach or at the sea side.
Now complete, the house genuinely feels reconciled to its place, a haven for our clients, and an exemplary project for our future clients who wish to link their childhoods with their future homes.
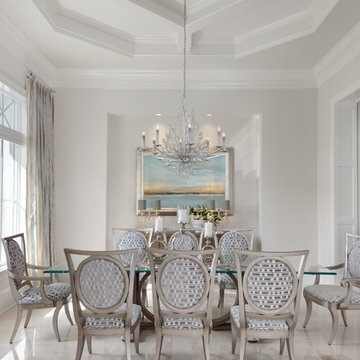
Designer: Lana Knapp, Senior Designer, ASID/NCIDQ
Photographer: Lori Hamilton - Hamilton Photography
Inspiration for a mid-sized beach style open plan dining in Miami with white walls, marble floors, no fireplace and grey floor.
Inspiration for a mid-sized beach style open plan dining in Miami with white walls, marble floors, no fireplace and grey floor.
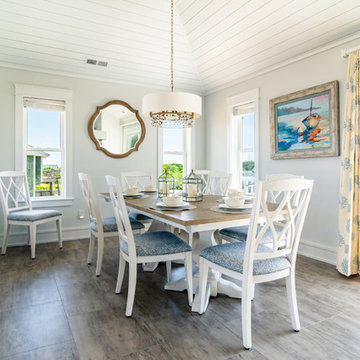
Design ideas for a mid-sized beach style dining room in Other with porcelain floors and grey floor.
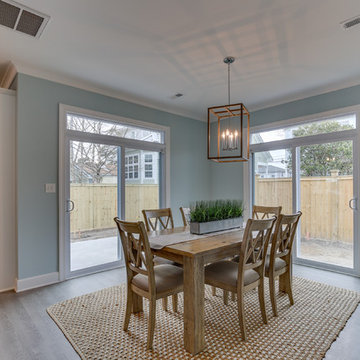
Photo of a mid-sized beach style kitchen/dining combo in Other with blue walls, light hardwood floors and grey floor.
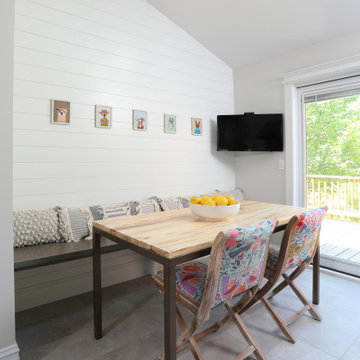
Dining table with bench seating and colorful upholstered chairs. The light gray porcelain tile floor reflects the natural light pouring through from the skylights above.
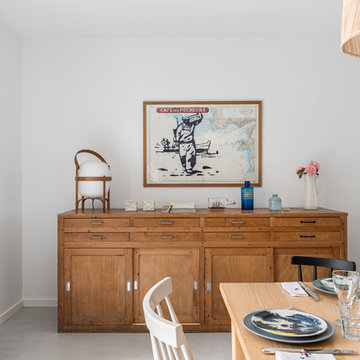
Photo Caroline Morin
Design ideas for a large beach style open plan dining with white walls, concrete floors and grey floor.
Design ideas for a large beach style open plan dining with white walls, concrete floors and grey floor.
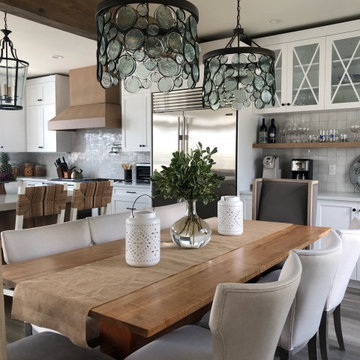
Inspiration for a small beach style open plan dining in New York with white walls, laminate floors, a standard fireplace, a stone fireplace surround, grey floor and exposed beam.
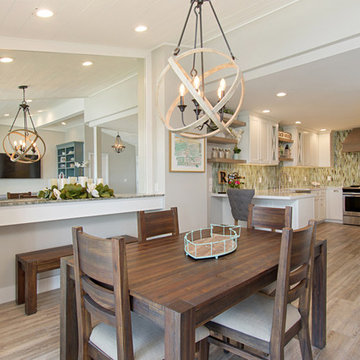
This gorgeous beach condo sits on the banks of the Pacific ocean in Solana Beach, CA. The previous design was dark, heavy and out of scale for the square footage of the space. We removed an outdated bulit in, a column that was not supporting and all the detailed trim work. We replaced it with white kitchen cabinets, continuous vinyl plank flooring and clean lines throughout. The entry was created by pulling the lower portion of the bookcases out past the wall to create a foyer. The shelves are open to both sides so the immediate view of the ocean is not obstructed. New patio sliders now open in the center to continue the view. The shiplap ceiling was updated with a fresh coat of paint and smaller LED can lights. The bookcases are the inspiration color for the entire design. Sea glass green, the color of the ocean, is sprinkled throughout the home. The fireplace is now a sleek contemporary feel with a tile surround. The mantel is made from old barn wood. A very special slab of quartzite was used for the bookcase counter, dining room serving ledge and a shelf in the laundry room. The kitchen is now white and bright with glass tile that reflects the colors of the water. The hood and floating shelves have a weathered finish to reflect drift wood. The laundry room received a face lift starting with new moldings on the door, fresh paint, a rustic cabinet and a stone shelf. The guest bathroom has new white tile with a beachy mosaic design and a fresh coat of paint on the vanity. New hardware, sinks, faucets, mirrors and lights finish off the design. The master bathroom used to be open to the bedroom. We added a wall with a barn door for privacy. The shower has been opened up with a beautiful pebble tile water fall. The pebbles are repeated on the vanity with a natural edge finish. The vanity received a fresh paint job, new hardware, faucets, sinks, mirrors and lights. The guest bedroom has a custom double bunk with reading lamps for the kiddos. This space now reflects the community it is in, and we have brought the beach inside.
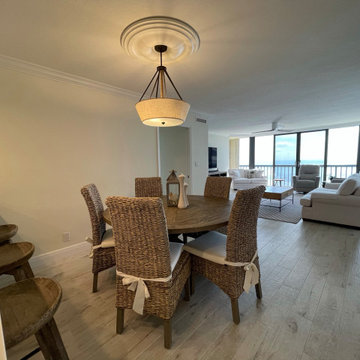
This dining space separates the kitchen and living areas in this inviting condo with expansive ocean front vistas. The neutral palate is enriched by the natural tones and textures of this soothing space.
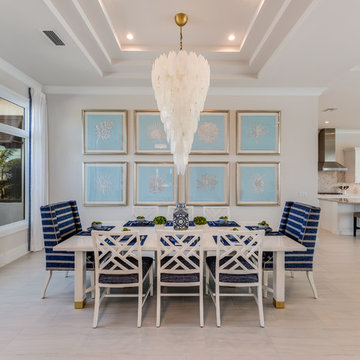
Inspiration for an expansive beach style open plan dining in Miami with grey walls, light hardwood floors, no fireplace and grey floor.
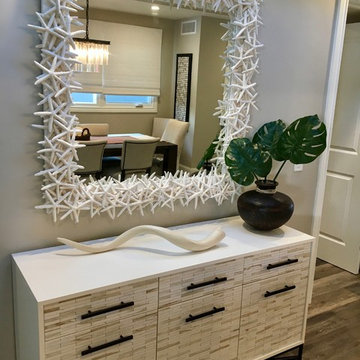
A custom starfish mirror adds a coastal touch to this transitional beach house dining room
Inspiration for a mid-sized beach style dining room in Denver with grey walls, laminate floors, no fireplace and grey floor.
Inspiration for a mid-sized beach style dining room in Denver with grey walls, laminate floors, no fireplace and grey floor.
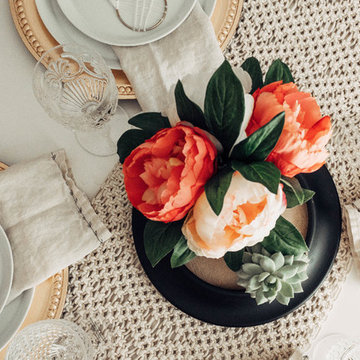
Photos by: Aysia Norris
Mid-sized beach style kitchen/dining combo in San Diego with grey walls, slate floors, no fireplace and grey floor.
Mid-sized beach style kitchen/dining combo in San Diego with grey walls, slate floors, no fireplace and grey floor.
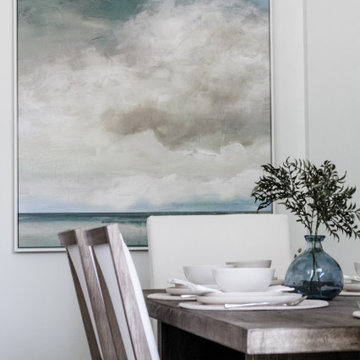
Dining Room Layout and Art - layering dark blues in art and tablescape against white walls and chair fabrics.
This is an example of a mid-sized beach style kitchen/dining combo in Other with white walls, medium hardwood floors, no fireplace and grey floor.
This is an example of a mid-sized beach style kitchen/dining combo in Other with white walls, medium hardwood floors, no fireplace and grey floor.
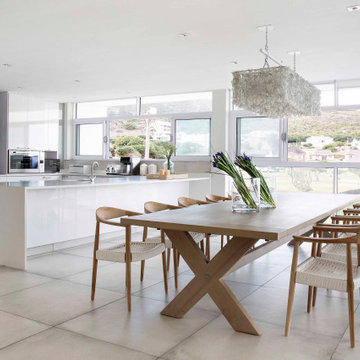
Dining Area - Beach House Jongensfontein, Western Cape
Inspiration for a large beach style kitchen/dining combo in Other with white walls and grey floor.
Inspiration for a large beach style kitchen/dining combo in Other with white walls and grey floor.
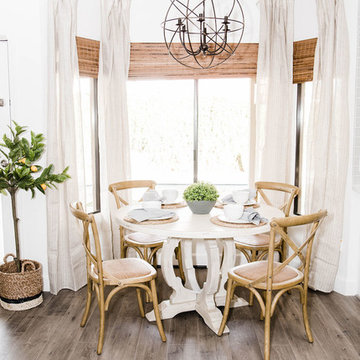
Added texture with drapes and bamboo roman shades
Photo of a mid-sized beach style kitchen/dining combo in Phoenix with white walls, laminate floors and grey floor.
Photo of a mid-sized beach style kitchen/dining combo in Phoenix with white walls, laminate floors and grey floor.
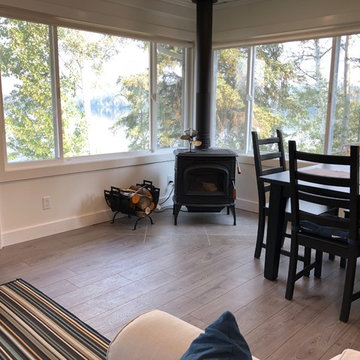
This premium wood stove keeps the cottage warm throughout the winter.
Mid-sized beach style open plan dining in Other with white walls, ceramic floors, a wood stove, a tile fireplace surround and grey floor.
Mid-sized beach style open plan dining in Other with white walls, ceramic floors, a wood stove, a tile fireplace surround and grey floor.
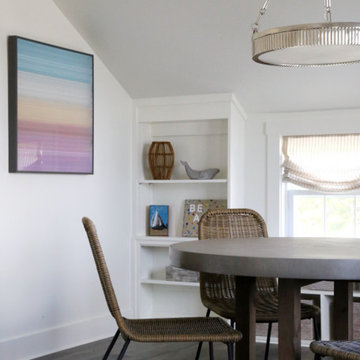
This is an example of a small beach style dining room in Boston with white walls and grey floor.
Beach Style Dining Room Design Ideas with Grey Floor
9