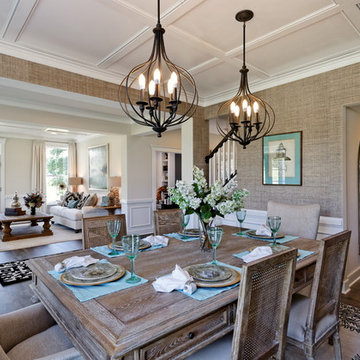Beach Style Dining Room Design Ideas with Medium Hardwood Floors
Refine by:
Budget
Sort by:Popular Today
1 - 20 of 2,553 photos
Item 1 of 3
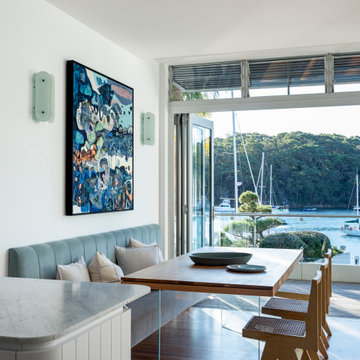
Custom Designed Banquette seating with a view.
Inspiration for a beach style dining room in Sydney with white walls, medium hardwood floors and brown floor.
Inspiration for a beach style dining room in Sydney with white walls, medium hardwood floors and brown floor.
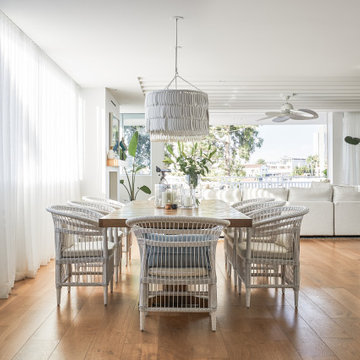
Inspiration for a beach style dining room in Gold Coast - Tweed with white walls, medium hardwood floors and brown floor.
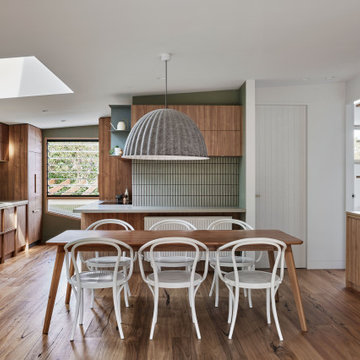
Situated along the coastal foreshore of Inverloch surf beach, this 7.4 star energy efficient home represents a lifestyle change for our clients. ‘’The Nest’’, derived from its nestled-among-the-trees feel, is a peaceful dwelling integrated into the beautiful surrounding landscape.
Inspired by the quintessential Australian landscape, we used rustic tones of natural wood, grey brickwork and deep eucalyptus in the external palette to create a symbiotic relationship between the built form and nature.
The Nest is a home designed to be multi purpose and to facilitate the expansion and contraction of a family household. It integrates users with the external environment both visually and physically, to create a space fully embracive of nature.
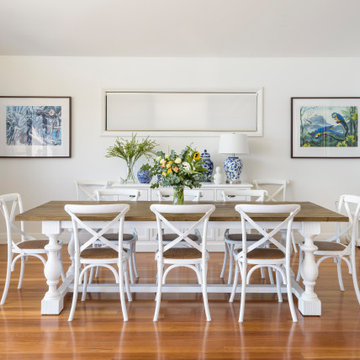
Design ideas for a beach style dining room in Sydney with white walls, medium hardwood floors and brown floor.
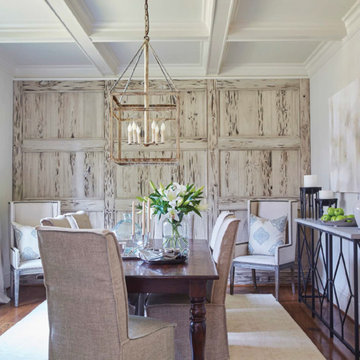
Inspiration for a large beach style separate dining room in Birmingham with beige walls, medium hardwood floors, no fireplace and brown floor.
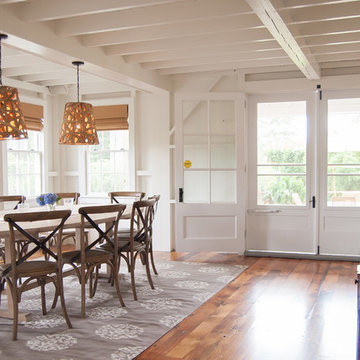
This is an example of a large beach style separate dining room in Bridgeport with white walls, medium hardwood floors and no fireplace.
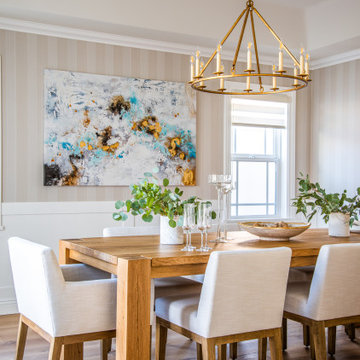
Inspiration for a beach style dining room in Los Angeles with beige walls, medium hardwood floors, brown floor and wallpaper.
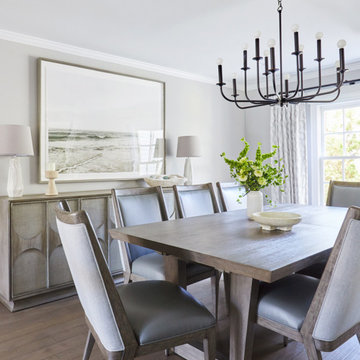
This three-story Westhampton Beach home designed for family get-togethers features a large entry and open-plan kitchen, dining, and living room. The kitchen was gut-renovated to merge seamlessly with the living room. For worry-free entertaining and clean-up, we used lots of performance fabrics and refinished the existing hardwood floors with a custom greige stain. A palette of blues, creams, and grays, with a touch of yellow, is complemented by natural materials like wicker and wood. The elegant furniture, striking decor, and statement lighting create a light and airy interior that is both sophisticated and welcoming, for beach living at its best, without the fuss!
---
Our interior design service area is all of New York City including the Upper East Side and Upper West Side, as well as the Hamptons, Scarsdale, Mamaroneck, Rye, Rye City, Edgemont, Harrison, Bronxville, and Greenwich CT.
For more about Darci Hether, see here: https://darcihether.com/
To learn more about this project, see here:
https://darcihether.com/portfolio/westhampton-beach-home-for-gatherings/
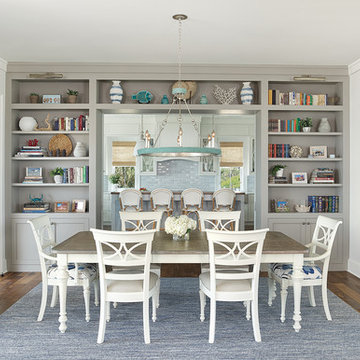
Elevated, family-friendly beach house on Sullivan's Island with double circular porches, cedar shake siding, and views from every room.
This is an example of a large beach style kitchen/dining combo in Charleston with white walls, medium hardwood floors and brown floor.
This is an example of a large beach style kitchen/dining combo in Charleston with white walls, medium hardwood floors and brown floor.
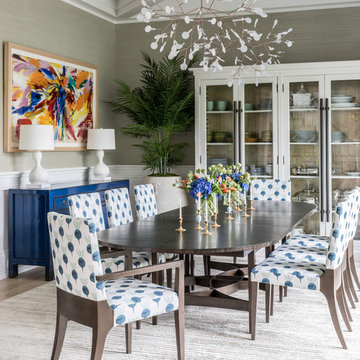
Design ideas for a beach style dining room in New York with grey walls, medium hardwood floors and brown floor.
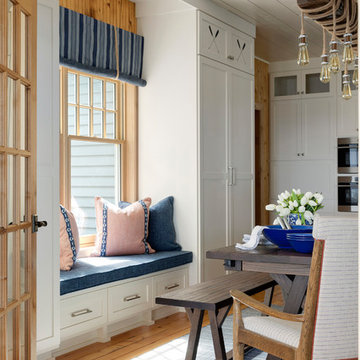
Spacecrafting Photography
Design ideas for a small beach style kitchen/dining combo in Minneapolis with medium hardwood floors, no fireplace, white walls, brown floor, timber and planked wall panelling.
Design ideas for a small beach style kitchen/dining combo in Minneapolis with medium hardwood floors, no fireplace, white walls, brown floor, timber and planked wall panelling.
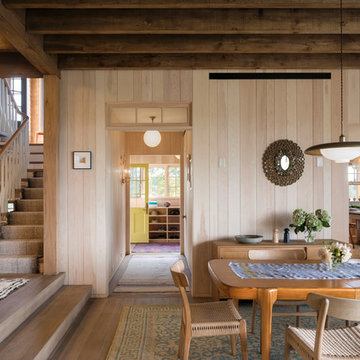
Inspiration for a mid-sized beach style open plan dining in Boston with beige walls, medium hardwood floors, no fireplace and brown floor.
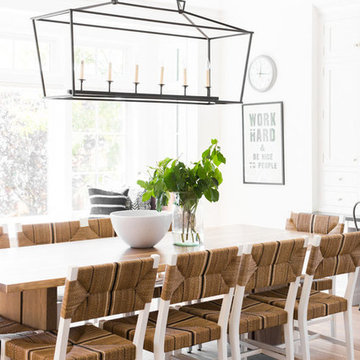
Inspiration for a large beach style kitchen/dining combo in Salt Lake City with medium hardwood floors.
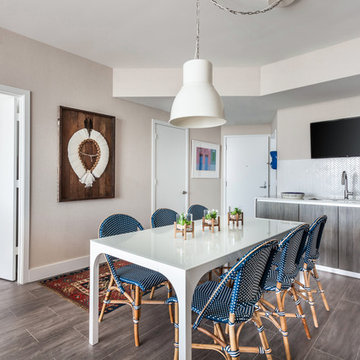
Mid-sized beach style separate dining room in Miami with beige walls and medium hardwood floors.
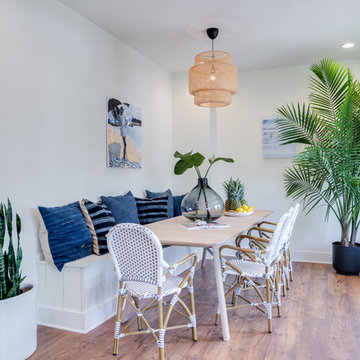
This is an example of a large beach style separate dining room in Other with white walls, medium hardwood floors, no fireplace and brown floor.
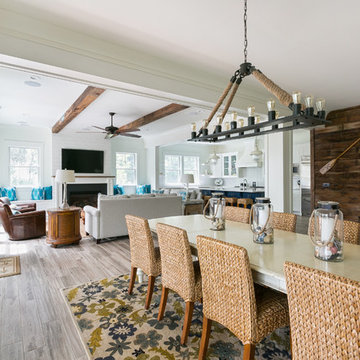
Patrick Brickman
Design ideas for a beach style open plan dining in Charleston with white walls and medium hardwood floors.
Design ideas for a beach style open plan dining in Charleston with white walls and medium hardwood floors.
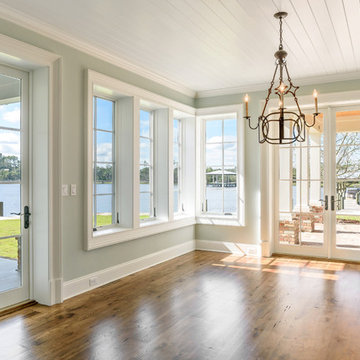
Glenn Layton Homes, LLC, "Building Your Coastal Lifestyle"
Inspiration for a mid-sized beach style kitchen/dining combo in Jacksonville with green walls, medium hardwood floors and no fireplace.
Inspiration for a mid-sized beach style kitchen/dining combo in Jacksonville with green walls, medium hardwood floors and no fireplace.
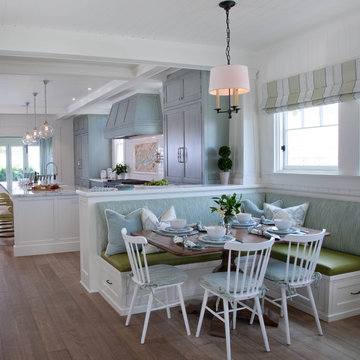
Kim Grant, Architect;
Elizabeth Barkett, Interior Designer - Ross Thiele & Sons Ltd.;
Gail Owens, Photographer
Design ideas for a beach style kitchen/dining combo in San Diego with white walls and medium hardwood floors.
Design ideas for a beach style kitchen/dining combo in San Diego with white walls and medium hardwood floors.
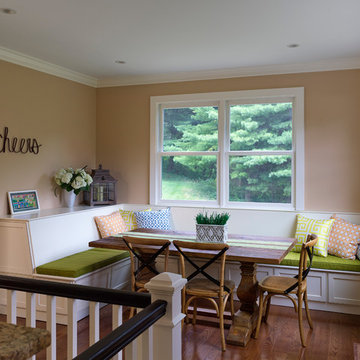
The renovation to the Hart’s Run Kitchen was not just a simple redesign of the original layout: walls were removed, larger windows were installed, access to the rear deck was relocated, and the relationship between rooms reconfigured.
Place’s vision was to: reorient the cooking area; flood the space with light; create a better flow from the kitchen to the rest of the first floor; keep a connection with the existing family room; and transform an unused room into a breakfast area.
Tom Holdsworth Photography
Beach Style Dining Room Design Ideas with Medium Hardwood Floors
1
