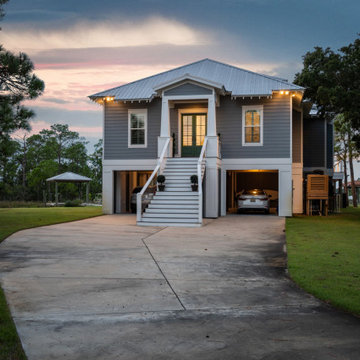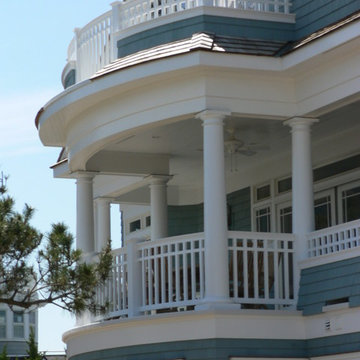Beach Style Exterior Design Ideas
Refine by:
Budget
Sort by:Popular Today
161 - 180 of 2,173 photos
Item 1 of 3
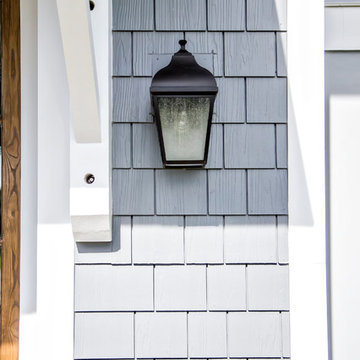
Glenn Layton Homes, LLC, "Building Your Coastal Lifestyle"
Inspiration for a beach style three-storey grey exterior in Jacksonville with wood siding and a hip roof.
Inspiration for a beach style three-storey grey exterior in Jacksonville with wood siding and a hip roof.
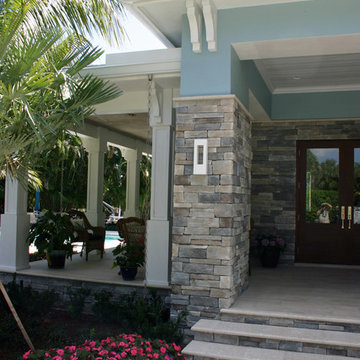
Inspiration for a mid-sized beach style one-storey stucco blue house exterior in Miami with a hip roof and a metal roof.
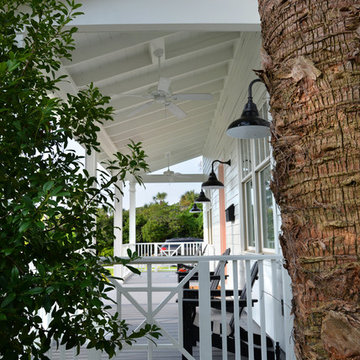
Design ideas for a mid-sized beach style two-storey white exterior in Jacksonville with wood siding and a gable roof.
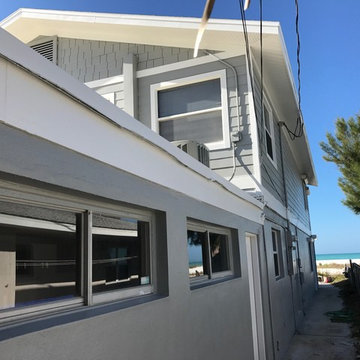
Design ideas for a mid-sized beach style two-storey grey house exterior in Tampa with a gable roof, a shingle roof and wood siding.
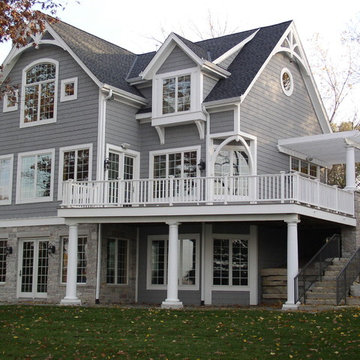
A panoramic lake view is enjoyed from nearly every space inside of the home.
Design ideas for a large beach style three-storey grey exterior in Milwaukee with wood siding.
Design ideas for a large beach style three-storey grey exterior in Milwaukee with wood siding.
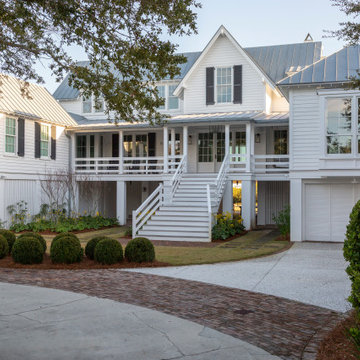
Inspiration for a large beach style three-storey white house exterior in Charleston with wood siding, a gable roof and a metal roof.
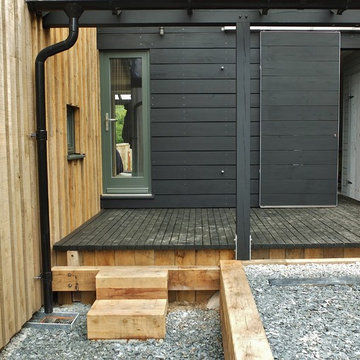
Sustainable Build Cornwall, Architects Cornwall
This is an example of a beach style exterior in Cornwall.
This is an example of a beach style exterior in Cornwall.
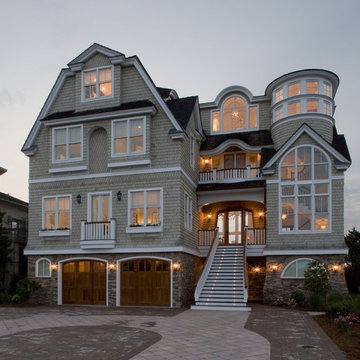
Photo by: John Jenkins, Image Source Inc
Design ideas for a large beach style three-storey exterior in Philadelphia with wood siding.
Design ideas for a large beach style three-storey exterior in Philadelphia with wood siding.
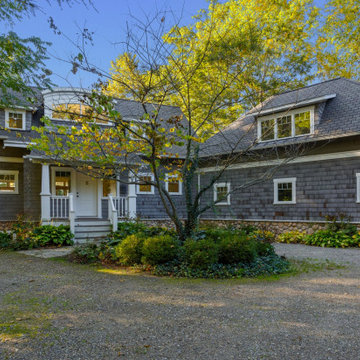
The front of the house forms a courtyard. The main house is to the left, and the garage and additional bedroom is on the right.
This is an example of a mid-sized beach style two-storey grey house exterior in Chicago with wood siding, a hip roof, a shingle roof, a grey roof and shingle siding.
This is an example of a mid-sized beach style two-storey grey house exterior in Chicago with wood siding, a hip roof, a shingle roof, a grey roof and shingle siding.
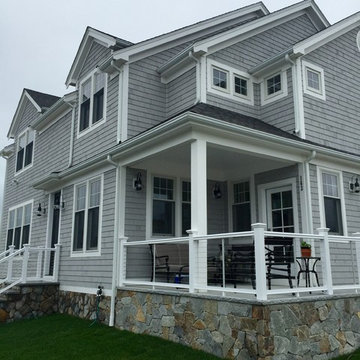
Design ideas for a large beach style two-storey grey house exterior in Boston with mixed siding, a hip roof and a shingle roof.
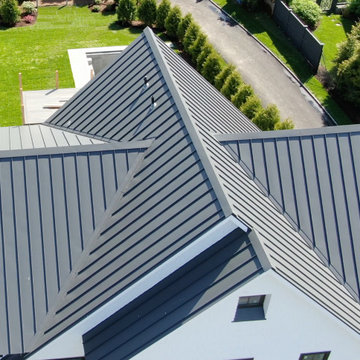
Standing Seam metal roof installed on a Westport, CT coastal home.
Photo of a large beach style three-storey white house exterior in Bridgeport with concrete fiberboard siding, a gable roof, a metal roof, a grey roof and clapboard siding.
Photo of a large beach style three-storey white house exterior in Bridgeport with concrete fiberboard siding, a gable roof, a metal roof, a grey roof and clapboard siding.

Incorporating a unique blue-chip art collection, this modern Hamptons home was meticulously designed to complement the owners' cherished art collections. The thoughtful design seamlessly integrates tailored storage and entertainment solutions, all while upholding a crisp and sophisticated aesthetic.
The front exterior of the home boasts a neutral palette, creating a timeless and inviting curb appeal. The muted colors harmonize beautifully with the surrounding landscape, welcoming all who approach with a sense of warmth and charm.
---Project completed by New York interior design firm Betty Wasserman Art & Interiors, which serves New York City, as well as across the tri-state area and in The Hamptons.
For more about Betty Wasserman, see here: https://www.bettywasserman.com/
To learn more about this project, see here: https://www.bettywasserman.com/spaces/westhampton-art-centered-oceanfront-home/
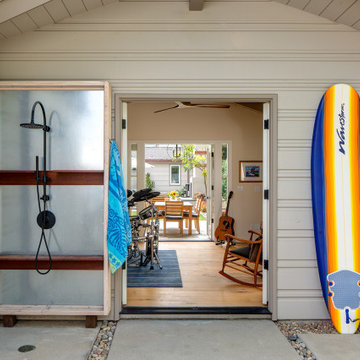
Design ideas for a mid-sized beach style one-storey beige house exterior in San Diego with mixed siding, a gable roof, a shingle roof, a grey roof and board and batten siding.
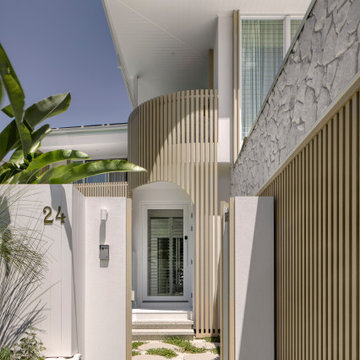
House 2 in a dual dwelling development in Koala Park where the site was subdivided for the two new dwellings.
On a 332sqm North aspect site the dwelling was designed to allow a front North aspect pool courtyard with direct views to Burleigh Heads Ridgeline.
The design was reflective of the South East Queensland Sub Tropical climate with lower floor living areas open to external entertaining decks, the pool courtyard and landscape. Large eave overhangs & oversized gutters with a flatter pitch hip roof & eaves boxed down to window heads indicative of Tropical Modernist Architecture.
Planning to the Ground Floor was programmed with all public zones of living, dining, kitchen & a flexible guest bed that could transition to a kid’s rumpus adjacent to the pool if needed. These public zones all wrap the central landscaped courtyard & external entertaining areas. The first floor was programmed with private zones of 3 additional bedrooms & a retreat, kids spill out zone.
A defining element was the arched vertical batten aluminium screen acting as a skirt to the deck areas & extending as a balustrade over that act as a colonnade to thicken the façade & help with cooling interior living spaces. The transparency of the screen allows filtered light & cross ventilation to enter the internal spaces. The arched openings soften the form of the building & allow a visual to the landscaped courtyard from within.
Built by Paul & the team at PJH Constructions.
Photos by Kristian Van Der Beek. KvdB
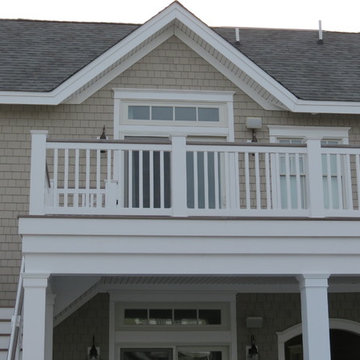
Built by Harbaugh Developers,
Inspiration for a beach style exterior in Philadelphia.
Inspiration for a beach style exterior in Philadelphia.
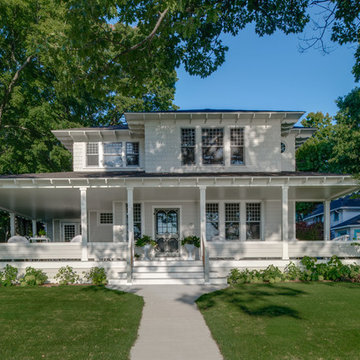
Birchwood Construction had the pleasure of working with Jonathan Lee Architects to revitalize this beautiful waterfront cottage. Located in the historic Belvedere Club community, the home's exterior design pays homage to its original 1800s grand Southern style. To honor the iconic look of this era, Birchwood craftsmen cut and shaped custom rafter tails and an elegant, custom-made, screen door. The home is framed by a wraparound front porch providing incomparable Lake Charlevoix views.
The interior is embellished with unique flat matte-finished countertops in the kitchen. The raw look complements and contrasts with the high gloss grey tile backsplash. Custom wood paneling captures the cottage feel throughout the rest of the home. McCaffery Painting and Decorating provided the finishing touches by giving the remodeled rooms a fresh coat of paint.
Photo credit: Phoenix Photographic
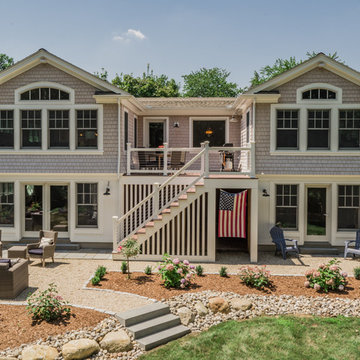
The cottage style exterior of this newly remodeled ranch in Connecticut, belies its transitional interior design. The exterior of the home features wood shingle siding along with pvc trim work, a gently flared beltline separates the main level from the walk out lower level at the rear. Also on the rear of the house where the addition is most prominent there is a cozy deck, with maintenance free cable railings, a quaint gravel patio, and a garden shed with its own patio and fire pit gathering area.
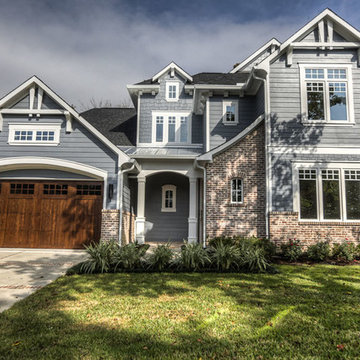
Photo of a large beach style two-storey blue exterior in Houston with mixed siding and a gable roof.
Beach Style Exterior Design Ideas
9
