Beach Style Kitchen with Engineered Quartz Splashback Design Ideas
Refine by:
Budget
Sort by:Popular Today
41 - 60 of 513 photos
Item 1 of 3
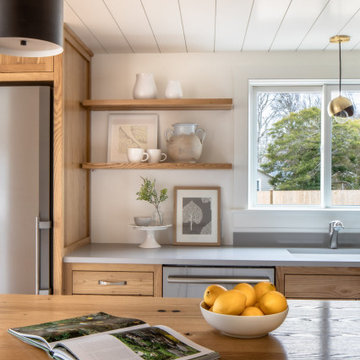
A closer look at our custom built chestnut Island top and cabinetry.
Design ideas for a large beach style l-shaped eat-in kitchen in Boston with shaker cabinets, medium hardwood floors, with island, brown floor, timber, an undermount sink, grey benchtop, quartz benchtops, grey splashback, engineered quartz splashback and stainless steel appliances.
Design ideas for a large beach style l-shaped eat-in kitchen in Boston with shaker cabinets, medium hardwood floors, with island, brown floor, timber, an undermount sink, grey benchtop, quartz benchtops, grey splashback, engineered quartz splashback and stainless steel appliances.
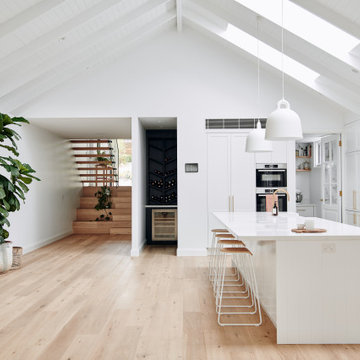
Photo of a large beach style galley open plan kitchen in Melbourne with an undermount sink, shaker cabinets, white cabinets, quartz benchtops, white splashback, engineered quartz splashback, stainless steel appliances, light hardwood floors, with island, beige floor, white benchtop and recessed.
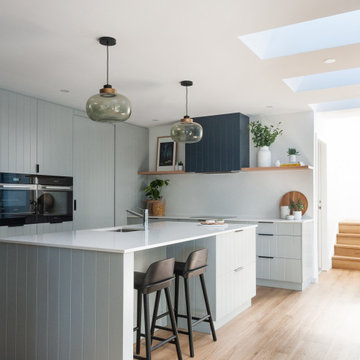
DESIGN BRIEF
“A family home to be lived in not just looked at” placed functionality as main priority in the
extensive renovation of this coastal holiday home.
Existing layout featured:
– Inadequate bench space in the cooking zone
– An impractical and overly large walk in pantry
– Torturous angles in the design of the house made work zones cramped with a frenetic aesthetic at odds
with the linear skylights creating disharmony and an unbalanced feel to the entire space.
– Unappealing seating zones, not utilising the amazing view or north face space
WISH LIST
– Comfortable retreat for two people and extend family, with space for multiple cooks to work in the kitchen together or to a functional work zone for a couple.
DESIGN SOLUTION
– Removal of awkward angle walls creating more space for a larger kitchen
– External angles which couldn’t be modified are hidden, creating a rational, serene space where the skylights run parallel to walls and fittings.
NEW KITCHEN FEATURES
– A highly functional layout with well-defined and spacious cooking, preparing and storage zones.
– Generous bench space around cooktop and sink provide great workability in a small space
– An inviting island bench for relaxing, working and entertaining for one or many cooks
– A light filled interior with ocean views from several vantage points in the kitchen
– An appliance/pantry with sliding for easy access to plentiful storage and hidden appliance use to
keep the kitchen streamlined and easy to keep tidy.
– A light filled interior with ocean views from several vantage points in the kitchen
– Refined aesthetics which welcomes, relax and allows for individuality with warm timber open shelves curate collections that make the space feel like it’s a home always on holidays.
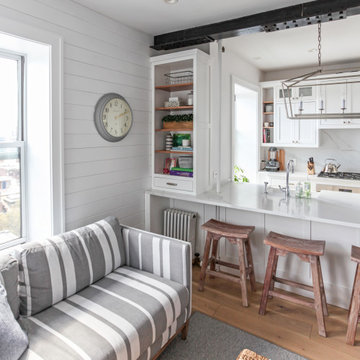
Small beach style single-wall eat-in kitchen in New York with a farmhouse sink, recessed-panel cabinets, white cabinets, quartz benchtops, white splashback, engineered quartz splashback, stainless steel appliances, light hardwood floors, a peninsula and white benchtop.
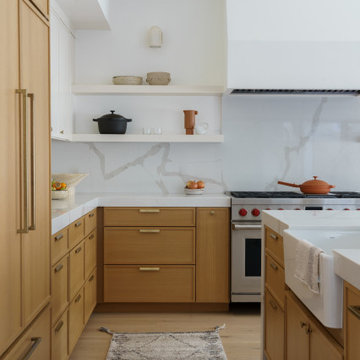
This is an example of a large beach style l-shaped open plan kitchen in San Diego with an undermount sink, shaker cabinets, light wood cabinets, quartz benchtops, white splashback, engineered quartz splashback, panelled appliances, light hardwood floors, with island, beige floor, white benchtop and vaulted.
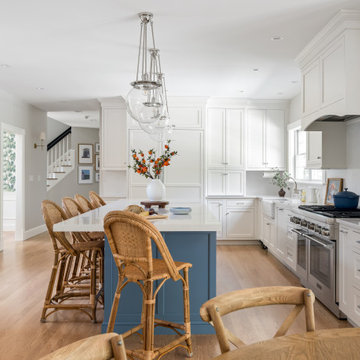
Soft blue island and the warm honey tones of these Serena & Lily counter stools perfectly complement the white perimeter cabinetry. The quartz countertop was brought up as a backsplash to complete the seamless look!
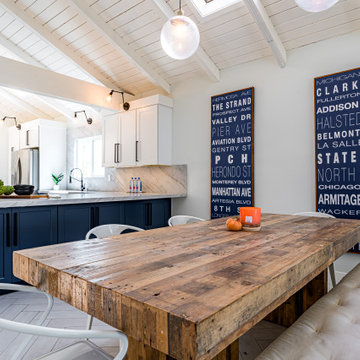
Experience the allure of the beach in your own home with this new construction costal kitchen. The modern design provides a stunning and bright space with an abundance of natural light provided by large skylights. The navy and white shaker cabinets create a timeless look, complemented by a gorgeous quartz countertop and sleek stainless steel appliances. Whether you're cooking up a feast or enjoying a cup of coffee, this kitchen provides a warm and inviting space perfect for modern living. So why not bring the calming vibes of the coast to your own home with this stunning costal kitchen.
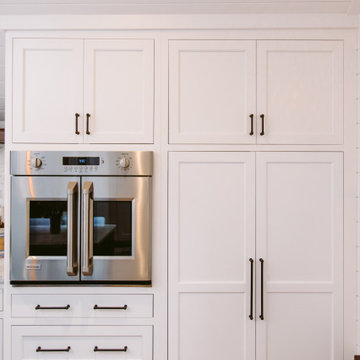
This is an example of a large beach style u-shaped eat-in kitchen in Baltimore with a farmhouse sink, beaded inset cabinets, white cabinets, quartz benchtops, white splashback, engineered quartz splashback, stainless steel appliances, medium hardwood floors, with island, brown floor, white benchtop and timber.
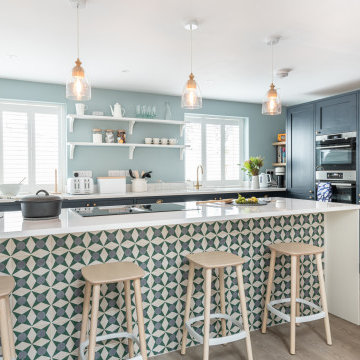
Open plan shaker kitchen with large island and feature tiles.
Large beach style l-shaped open plan kitchen in Cornwall with a drop-in sink, shaker cabinets, blue cabinets, quartz benchtops, white splashback, engineered quartz splashback, black appliances, vinyl floors, with island, grey floor and white benchtop.
Large beach style l-shaped open plan kitchen in Cornwall with a drop-in sink, shaker cabinets, blue cabinets, quartz benchtops, white splashback, engineered quartz splashback, black appliances, vinyl floors, with island, grey floor and white benchtop.
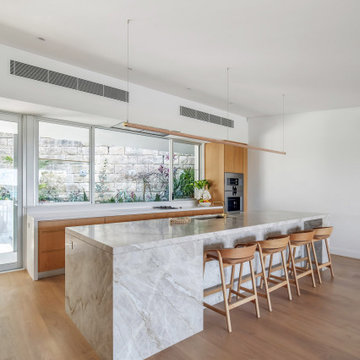
A beautifully renovated kitchen for a Mosman home. Inspired by beachy tones and materials, this kitchen features expertly crafted narrow shaker doors in American Oak. A large 4m island clad in Taj Mahal Quartzite is the centre piece. Integrated European appliances throughout.
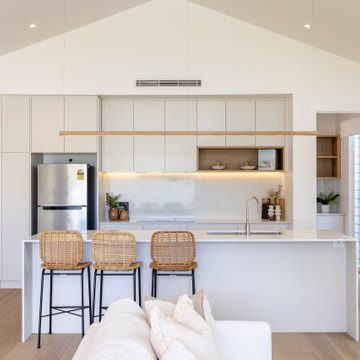
Inspiration for a beach style kitchen in Central Coast with a double-bowl sink, flat-panel cabinets, grey cabinets, quartz benchtops, white splashback, engineered quartz splashback, stainless steel appliances, light hardwood floors, with island, brown floor, white benchtop and vaulted.
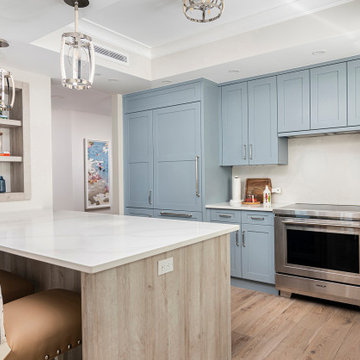
Light blue, shaker cabinetry by Decor lends itself to the beachy coastal feel this homeowner wanted to achieve, in their Florida condo. With Sub-Zero - Wolf appliances, a concealed ventilation hood, a built in microwave and plenty of storage, this kitchen can handle a large group at any given time.
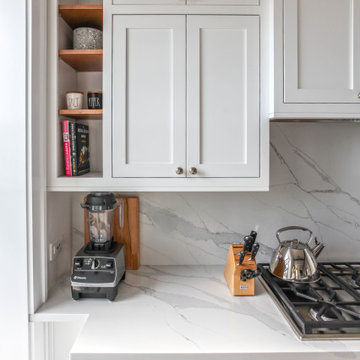
This is an example of a small beach style single-wall eat-in kitchen in New York with a farmhouse sink, recessed-panel cabinets, white cabinets, quartz benchtops, white splashback, engineered quartz splashback, stainless steel appliances, light hardwood floors, a peninsula and white benchtop.
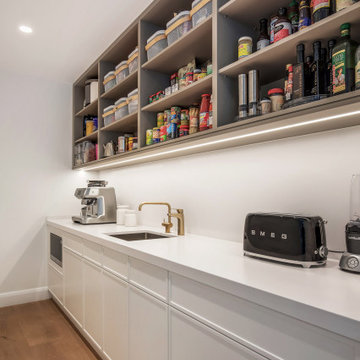
The Pantry/Scullery behind the kitchen with open wall cabinets and plenty of benchtop space.
This is an example of a large beach style l-shaped open plan kitchen in Sydney with a single-bowl sink, recessed-panel cabinets, medium wood cabinets, quartzite benchtops, white splashback, engineered quartz splashback, stainless steel appliances, medium hardwood floors, with island, brown floor, grey benchtop and vaulted.
This is an example of a large beach style l-shaped open plan kitchen in Sydney with a single-bowl sink, recessed-panel cabinets, medium wood cabinets, quartzite benchtops, white splashback, engineered quartz splashback, stainless steel appliances, medium hardwood floors, with island, brown floor, grey benchtop and vaulted.
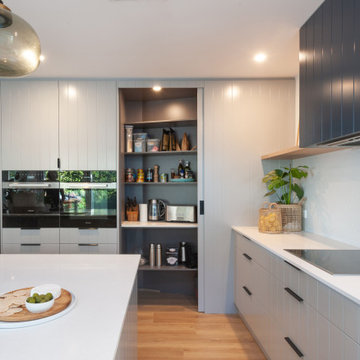
DESIGN BRIEF
“A family home to be lived in not just looked at” placed functionality as main priority in the
extensive renovation of this coastal holiday home.
Existing layout featured:
– Inadequate bench space in the cooking zone
– An impractical and overly large walk in pantry
– Torturous angles in the design of the house made work zones cramped with a frenetic aesthetic at odds
with the linear skylights creating disharmony and an unbalanced feel to the entire space.
– Unappealing seating zones, not utilising the amazing view or north face space
WISH LIST
– Comfortable retreat for two people and extend family, with space for multiple cooks to work in the kitchen together or to a functional work zone for a couple.
DESIGN SOLUTION
– Removal of awkward angle walls creating more space for a larger kitchen
– External angles which couldn’t be modified are hidden, creating a rational, serene space where the skylights run parallel to walls and fittings.
NEW KITCHEN FEATURES
– A highly functional layout with well-defined and spacious cooking, preparing and storage zones.
– Generous bench space around cooktop and sink provide great workability in a small space
– An inviting island bench for relaxing, working and entertaining for one or many cooks
– A light filled interior with ocean views from several vantage points in the kitchen
– An appliance/pantry with sliding for easy access to plentiful storage and hidden appliance use to
keep the kitchen streamlined and easy to keep tidy.
– A light filled interior with ocean views from several vantage points in the kitchen
– Refined aesthetics which welcomes, relax and allows for individuality with warm timber open shelves curate collections that make the space feel like it’s a home always on holidays.
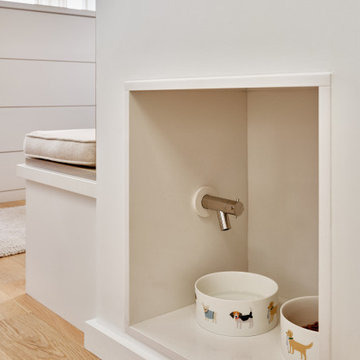
water tap for dog bowl niche
Inspiration for a small beach style eat-in kitchen in Boston with open cabinets, white cabinets, quartz benchtops, white splashback, engineered quartz splashback, light hardwood floors, with island, beige floor, white benchtop and exposed beam.
Inspiration for a small beach style eat-in kitchen in Boston with open cabinets, white cabinets, quartz benchtops, white splashback, engineered quartz splashback, light hardwood floors, with island, beige floor, white benchtop and exposed beam.
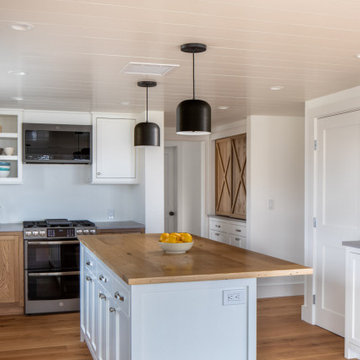
All custom cabinetry and millwork fabricated and fitted by CFH.
Mac Davis flooring provided this rustic white oak flooring with their custom Woodbury finish.
We love how it compliments our reclaimed chestnut cabinetry and millwork within the home.
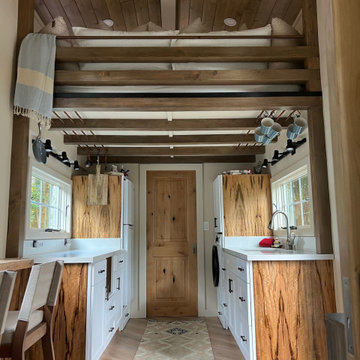
The Paradise model Accessory Trailer Unit By Paradise Tiny Homes and Ellie K. Design built on a trailer for easy transport and flexibility.
This galley kitchen has quartz countertops and mango wood siding, custom cabinetry in white, and rustic exposed beams that support the loft above. Extra storage is found above the counters where copper pipes extend through the beams giving endless places for hooks to hang pots, mugs, and other kitchen items. an undermount skink gives a clean counter space, easy to clean, and awning windows keep a breeze flowing through and everything light and bright even under the loft. The awning windows open up to give access to an outdoor bar
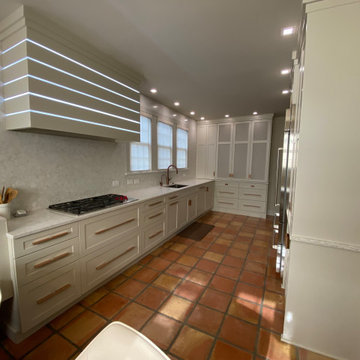
"Experience the epitome of luxury and craftsmanship with our custom kitchen design services. Our team specializes in creating unique and bespoke kitchens that seamlessly blend modern amenities with timeless charm.
Imagine a kitchen adorned with Sub-Zero appliances, known for their precision and innovation, ensuring your culinary creations are nothing short of exceptional. The elegant quartz backsplash adds a touch of sophistication and durability, complementing the classic Shaker style kitchen.
Our designers pay meticulous attention to every detail, from the oatmeal-colored cabinets to the exquisite rose gold hardware, resulting in a kitchen that exudes warmth and character. With banquette seating, you can create a cozy and inviting gathering space for family and friends, while the coffee station adds convenience to your daily routine.
For the wine enthusiasts, our wine fridge installation service allows you to curate a collection of your favorite vintages, all within arm's reach. The dresser-style kitchen cabinets not only offer ample storage but also a unique and personalized touch to your century home kitchen.
Speaking of history, our team specializes in century home kitchen renovations. We understand the importance of preserving the original terra cotta tile and other architectural elements while seamlessly integrating modern bespoke kitchen features.
Discover a kitchen that's a testament to your style and preferences, with handcrafted elements that set your space apart. Whether you're looking for a complete custom kitchen remodel or a century home restoration with a kitchen design that features a banquette, our experts are here to turn your vision into reality.
Experience the difference of a custom kitchen with Sub-Zero appliance installation. Contact us today to embark on a journey towards a one-of-a-kind kitchen space that reflects your personality and taste."
This description combines the provided keywords to create a compelling narrative about custom kitchen design and its unique features and services.
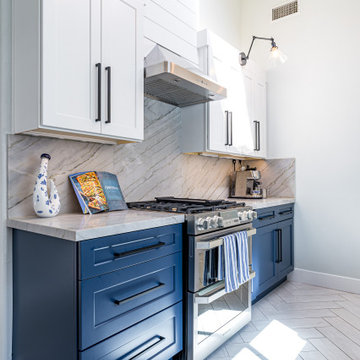
Experience the allure of the beach in your own home with this new construction costal kitchen. The modern design provides a stunning and bright space with an abundance of natural light provided by large skylights. The navy and white shaker cabinets create a timeless look, complemented by a gorgeous quartz countertop and sleek stainless steel appliances. Whether you're cooking up a feast or enjoying a cup of coffee, this kitchen provides a warm and inviting space perfect for modern living. So why not bring the calming vibes of the coast to your own home with this stunning costal kitchen.
Beach Style Kitchen with Engineered Quartz Splashback Design Ideas
3