Beach Style Kitchen with Glass Sheet Splashback Design Ideas
Refine by:
Budget
Sort by:Popular Today
1 - 20 of 704 photos
Item 1 of 3
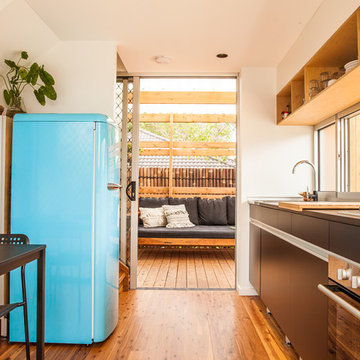
Alicia Fox
Small beach style single-wall eat-in kitchen in Other with a single-bowl sink, black cabinets, solid surface benchtops, glass sheet splashback, stainless steel appliances, light hardwood floors, brown floor and black benchtop.
Small beach style single-wall eat-in kitchen in Other with a single-bowl sink, black cabinets, solid surface benchtops, glass sheet splashback, stainless steel appliances, light hardwood floors, brown floor and black benchtop.
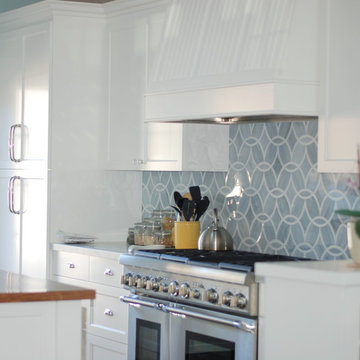
Arch Studio, Inc. Best of Houzz 2013, 2014, 2015
Design ideas for a mid-sized beach style u-shaped open plan kitchen in San Francisco with a farmhouse sink, shaker cabinets, white cabinets, marble benchtops, grey splashback, glass sheet splashback, stainless steel appliances, dark hardwood floors and with island.
Design ideas for a mid-sized beach style u-shaped open plan kitchen in San Francisco with a farmhouse sink, shaker cabinets, white cabinets, marble benchtops, grey splashback, glass sheet splashback, stainless steel appliances, dark hardwood floors and with island.
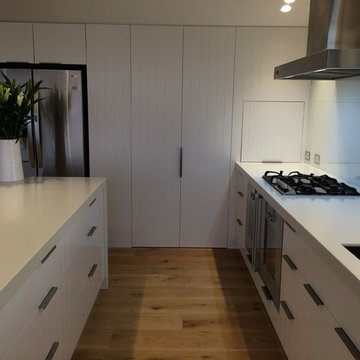
Design ideas for a large beach style galley open plan kitchen in Sydney with a double-bowl sink, white cabinets, solid surface benchtops, white splashback, glass sheet splashback, stainless steel appliances, light hardwood floors and with island.
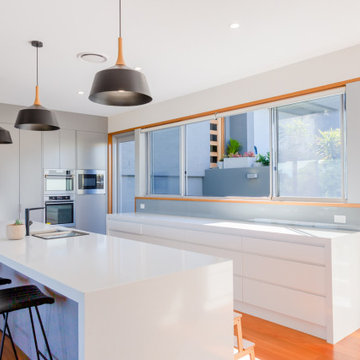
Alterations and additions to a house in Port Macquarie. The site had awesome views to south and east. We introduced northern light into the ground floor living areas via courtyards. The courtyards act as protected outdoor living spaces when the southerlies are blowing. Planning allows for ocean views from all living area and all bedrooms while still having good access to north sun and north easterly cooling breezes in summer. Builder Tim Sales. Photos Simon Martin
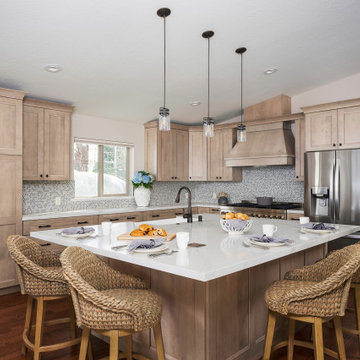
Fully remodeled kitchen. Created a "beachy mountain" kitchen design. Removed walls to create open space between kitchen and dining/family rooms. New layout and configuration. New cabinetry, countertops, appliances, sink, faucet, hardware, lighting, furnishings and accessories.
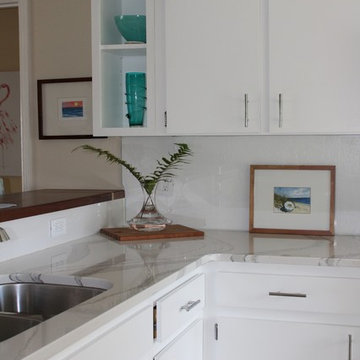
Modest kitchen gets a refresh - painted cabinets, shelving, quartz counter with undercount sink, glass backsplash, walnut bar counter, new light fixtures.
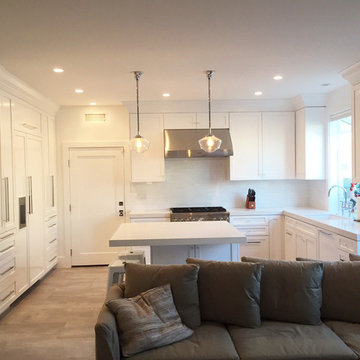
A family vacation home in Southern California. The open plan allows for easy access & entertaining.
This is an example of a mid-sized beach style l-shaped open plan kitchen in Huntington with a single-bowl sink, shaker cabinets, yellow cabinets, quartz benchtops, yellow splashback, glass sheet splashback, stainless steel appliances, porcelain floors and with island.
This is an example of a mid-sized beach style l-shaped open plan kitchen in Huntington with a single-bowl sink, shaker cabinets, yellow cabinets, quartz benchtops, yellow splashback, glass sheet splashback, stainless steel appliances, porcelain floors and with island.
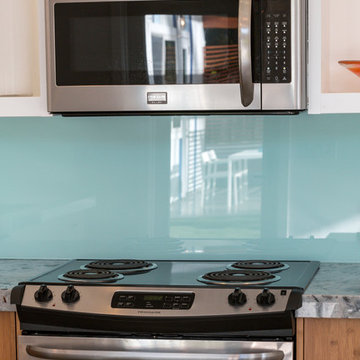
Hawkins Biggins Photography
This is an example of a mid-sized beach style kitchen in Hawaii with an undermount sink, flat-panel cabinets, light wood cabinets, granite benchtops, blue splashback, glass sheet splashback, stainless steel appliances and concrete floors.
This is an example of a mid-sized beach style kitchen in Hawaii with an undermount sink, flat-panel cabinets, light wood cabinets, granite benchtops, blue splashback, glass sheet splashback, stainless steel appliances and concrete floors.
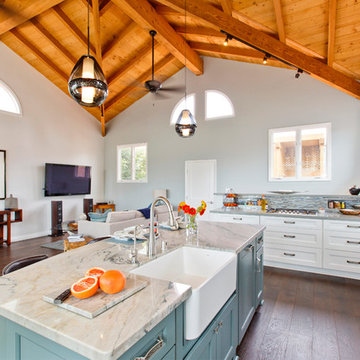
Design ideas for a large beach style u-shaped open plan kitchen in San Diego with a farmhouse sink, recessed-panel cabinets, white cabinets, quartzite benchtops, grey splashback, glass sheet splashback, stainless steel appliances, dark hardwood floors and with island.

Design ideas for a small beach style galley kitchen pantry in San Francisco with a single-bowl sink, raised-panel cabinets, white cabinets, quartz benchtops, multi-coloured splashback, glass sheet splashback, stainless steel appliances, vinyl floors and white benchtop.
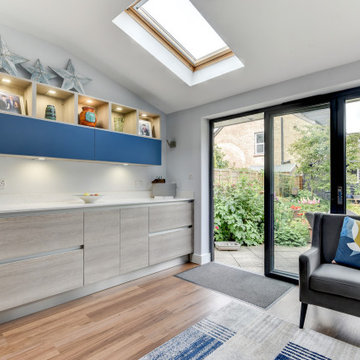
The Brief
This Shoreham-by-Sea client sought a kitchen improvement to make the most of a sunny extension space. As part of the project new flooring was also required, which was to run from the front porch of the property to the rear bi-fold doors.
A theme with a nod to this client’s seaside location was favoured, as well as a design that maximised storage space. An island was also a key desirable of this project brief.
Design Elements
A combination of Tyrolean Blue and Oak furniture have been utilised, creating the coastal theme that this client favoured. These finishes are from British supplier Mereway, and have been used in their handleless option.
The layout groups most of the functional kitchen areas together, with the extension part of the kitchen equipped with plenty of storage and an area to store decorative items.
Aron has incorporated an island space as this client required. It’s a thin island purposefully, ensuring there is plenty of space for the clients dining area.
Special Inclusions
As part of the project, this client sought to improve their appliance functionality. Incorporating Neff models for an integrated fridge-freezer, integrated washing machine, single oven and a combination microwave.
A BORA X Pure is placed upon the island and combines an 83cm induction surface with a powerful built-in extraction system. The X Pure venting hob is equipped with two oversized cooking zones, which can fit several pots and pans, or can even be used with the BORA grill pan.
Additionally, a 30cm wine cabinet has been built into furniture at the extension area of the kitchen. This is a new Neff model that can cool up to twenty-one standard wine bottles.
Above the sink area a Quooker 100°C boiling water tap can also be spotted. This is their famous Flex model, which is equipped with a pull-out nozzle, and is shown in the stainless-steel finish.
Project Highlight
The extension area of the project is a fantastic highlight. It provides plenty of storage as the client required, but also doubles as an area to store decorative items.
In the extension area designer Aron has made great use of lighting options, integrating spotlights into each storage cubbyhole, as well as beneath wall units in this area and throughout the kitchen.
The End Result
This project achieves all the elements of the brief, incorporating a coastal theme, plenty of storage space, an island area, and a new array of high-tech appliances. Thanks to our complete installation option this client also undertook a complete flooring improvement, as well as a full plastering of all downstairs ceilings.
If you are seeking to make a similar transformation to your kitchen, arranging a free appointment with one of our expert designers may be the best place to start. Request a callback or arrange a free design consultation today.
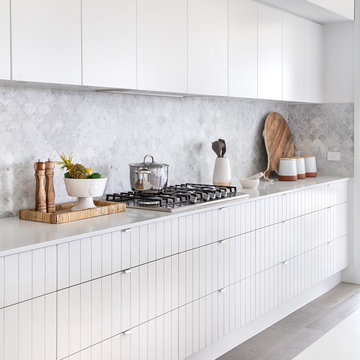
Photo of a large beach style galley kitchen pantry in Sydney with a drop-in sink, shaker cabinets, white cabinets, solid surface benchtops, glass sheet splashback, white appliances, cement tiles, multiple islands, grey floor and white benchtop.
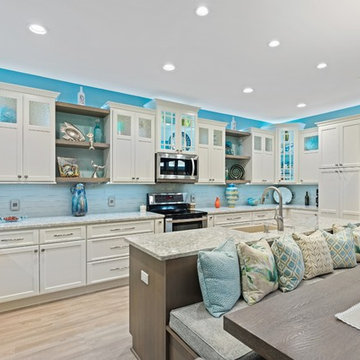
Michael Laurenzano Photography
This is an example of a large beach style u-shaped eat-in kitchen in Miami with a farmhouse sink, flat-panel cabinets, white cabinets, quartz benchtops, glass sheet splashback, stainless steel appliances, with island, grey benchtop, light hardwood floors and beige floor.
This is an example of a large beach style u-shaped eat-in kitchen in Miami with a farmhouse sink, flat-panel cabinets, white cabinets, quartz benchtops, glass sheet splashback, stainless steel appliances, with island, grey benchtop, light hardwood floors and beige floor.
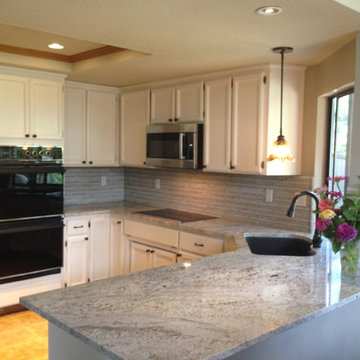
Inspiration for a small beach style u-shaped eat-in kitchen in Sacramento with recessed-panel cabinets, white cabinets, granite benchtops, grey splashback, glass sheet splashback, stainless steel appliances, an undermount sink and ceramic floors.
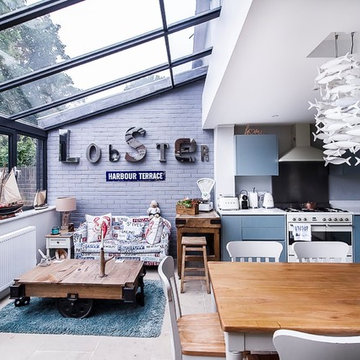
Gilda Cevasco
Inspiration for a mid-sized beach style l-shaped open plan kitchen in London with an integrated sink, flat-panel cabinets, blue cabinets, solid surface benchtops, grey splashback, glass sheet splashback, white appliances, travertine floors, beige floor, white benchtop and no island.
Inspiration for a mid-sized beach style l-shaped open plan kitchen in London with an integrated sink, flat-panel cabinets, blue cabinets, solid surface benchtops, grey splashback, glass sheet splashback, white appliances, travertine floors, beige floor, white benchtop and no island.
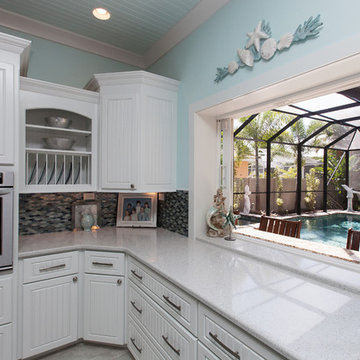
The one side of kitchen offers a great pass through window to the outdoor living and pool area. The outdoor has a bar for easy access to the kitchen. The quartz counter tops with sparkles accent the white cabinets and metallic glass back splash.
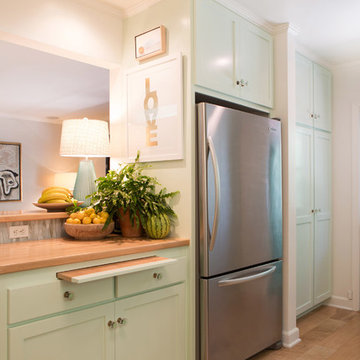
Photography by Erika Bierman www.erikabiermanphotography.com
Mid-sized beach style l-shaped separate kitchen in Los Angeles with a peninsula, shaker cabinets, green cabinets, green splashback, glass sheet splashback, stainless steel appliances, a single-bowl sink, medium hardwood floors and wood benchtops.
Mid-sized beach style l-shaped separate kitchen in Los Angeles with a peninsula, shaker cabinets, green cabinets, green splashback, glass sheet splashback, stainless steel appliances, a single-bowl sink, medium hardwood floors and wood benchtops.
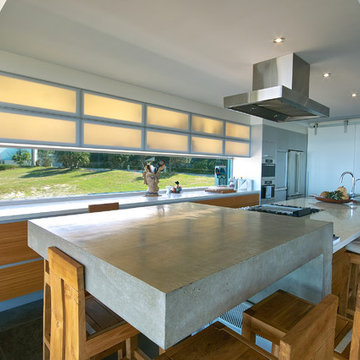
This is an example of a mid-sized beach style galley eat-in kitchen in Brisbane with an undermount sink, glass-front cabinets, light wood cabinets, concrete benchtops, glass sheet splashback and stainless steel appliances.
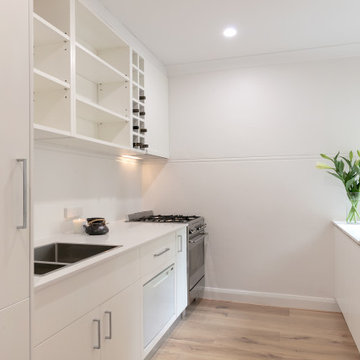
Kitchen
Photo of a mid-sized beach style galley separate kitchen in Sydney with a double-bowl sink, open cabinets, white cabinets, quartz benchtops, white splashback, glass sheet splashback, stainless steel appliances, light hardwood floors, beige floor and white benchtop.
Photo of a mid-sized beach style galley separate kitchen in Sydney with a double-bowl sink, open cabinets, white cabinets, quartz benchtops, white splashback, glass sheet splashback, stainless steel appliances, light hardwood floors, beige floor and white benchtop.
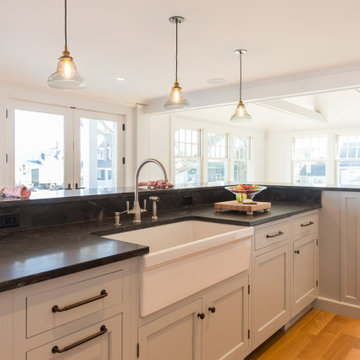
Photo of a large beach style eat-in kitchen in Boston with a farmhouse sink, shaker cabinets, grey cabinets, granite benchtops, white splashback, glass sheet splashback, stainless steel appliances, medium hardwood floors, with island and black benchtop.
Beach Style Kitchen with Glass Sheet Splashback Design Ideas
1