Beach Style Kitchen with Multi-Coloured Splashback Design Ideas
Refine by:
Budget
Sort by:Popular Today
181 - 200 of 2,377 photos
Item 1 of 3
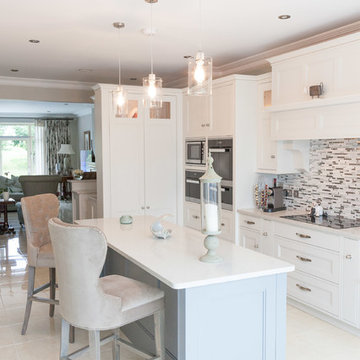
Inspiration for a mid-sized beach style eat-in kitchen in Other with recessed-panel cabinets, white cabinets, quartzite benchtops, multi-coloured splashback, ceramic splashback, white floor, white benchtop, black appliances and with island.
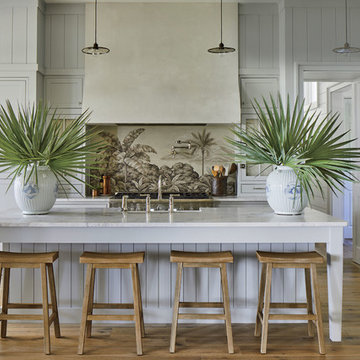
Photo credit: Laurey W. Glenn/Southern Living
Beach style separate kitchen in Jacksonville with shaker cabinets, grey cabinets, multi-coloured splashback, medium hardwood floors, with island and white benchtop.
Beach style separate kitchen in Jacksonville with shaker cabinets, grey cabinets, multi-coloured splashback, medium hardwood floors, with island and white benchtop.
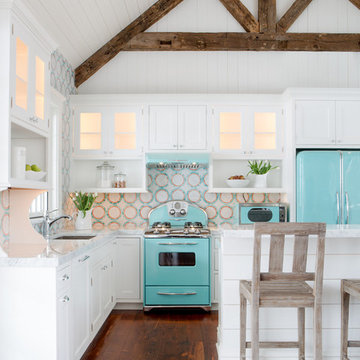
Denash Photography, designed by Jenny Rausch
Small beach style l-shaped open plan kitchen in St Louis with white cabinets, multi-coloured splashback, coloured appliances, with island, an undermount sink, beaded inset cabinets, quartz benchtops, mosaic tile splashback and medium hardwood floors.
Small beach style l-shaped open plan kitchen in St Louis with white cabinets, multi-coloured splashback, coloured appliances, with island, an undermount sink, beaded inset cabinets, quartz benchtops, mosaic tile splashback and medium hardwood floors.
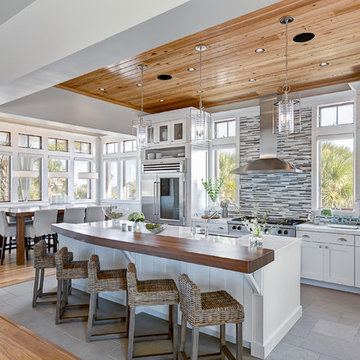
Adam Cohen Photography
Inspiration for a beach style l-shaped kitchen in Jacksonville with matchstick tile splashback, marble benchtops, shaker cabinets, white cabinets, stainless steel appliances and multi-coloured splashback.
Inspiration for a beach style l-shaped kitchen in Jacksonville with matchstick tile splashback, marble benchtops, shaker cabinets, white cabinets, stainless steel appliances and multi-coloured splashback.
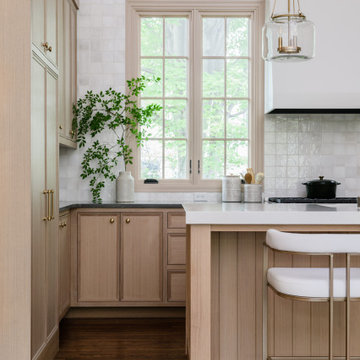
Beach style u-shaped open plan kitchen in Minneapolis with a single-bowl sink, recessed-panel cabinets, light wood cabinets, quartz benchtops, multi-coloured splashback, ceramic splashback, stainless steel appliances, dark hardwood floors, with island, brown floor, multi-coloured benchtop and vaulted.
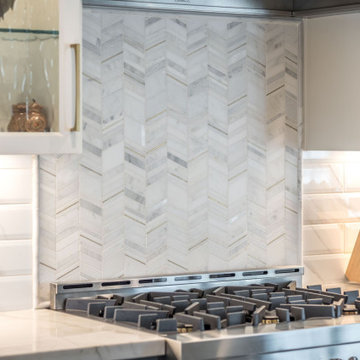
This Cardiff home remodel truly captures the relaxed elegance that this homeowner desired. The kitchen, though small in size, is the center point of this home and is situated between a formal dining room and the living room. The selection of a gorgeous blue-grey color for the lower cabinetry gives a subtle, yet impactful pop of color. Paired with white upper cabinets, beautiful tile selections, and top of the line JennAir appliances, the look is modern and bright. A custom hood and appliance panels provide rich detail while the gold pulls and plumbing fixtures are on trend and look perfect in this space. The fireplace in the family room also got updated with a beautiful new stone surround. Finally, the master bathroom was updated to be a serene, spa-like retreat. Featuring a spacious double vanity with stunning mirrors and fixtures, large walk-in shower, and gorgeous soaking bath as the jewel of this space. Soothing hues of sea-green glass tiles create interest and texture, giving the space the ultimate coastal chic aesthetic.

A traditional kitchen with touches of the farmhouse and Mediterranean styles. We used cool, light tones adding pops of color and warmth with natural wood.
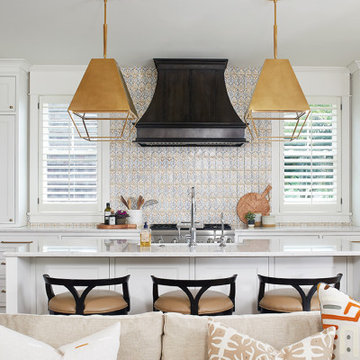
This cozy lake cottage skillfully incorporates a number of features that would normally be restricted to a larger home design. A glance of the exterior reveals a simple story and a half gable running the length of the home, enveloping the majority of the interior spaces. To the rear, a pair of gables with copper roofing flanks a covered dining area that connects to a screened porch. Inside, a linear foyer reveals a generous staircase with cascading landing. Further back, a centrally placed kitchen is connected to all of the other main level entertaining spaces through expansive cased openings. A private study serves as the perfect buffer between the homes master suite and living room. Despite its small footprint, the master suite manages to incorporate several closets, built-ins, and adjacent master bath complete with a soaker tub flanked by separate enclosures for shower and water closet. Upstairs, a generous double vanity bathroom is shared by a bunkroom, exercise space, and private bedroom. The bunkroom is configured to provide sleeping accommodations for up to 4 people. The rear facing exercise has great views of the rear yard through a set of windows that overlook the copper roof of the screened porch below.
Builder: DeVries & Onderlinde Builders
Interior Designer: Vision Interiors by Visbeen
Photographer: Ashley Avila Photography
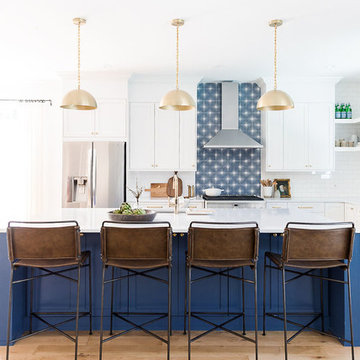
Inspiration for a beach style kitchen in Tampa with an undermount sink, shaker cabinets, white cabinets, multi-coloured splashback, stainless steel appliances, light hardwood floors, with island, beige floor and white benchtop.
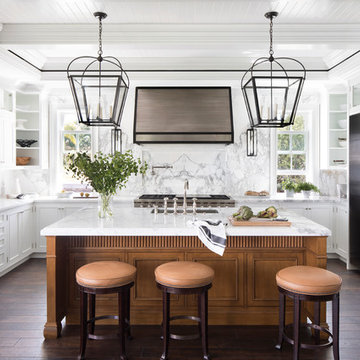
Jessica Glynn Photography
Design ideas for a beach style u-shaped kitchen in Miami with an undermount sink, recessed-panel cabinets, white cabinets, marble benchtops, marble splashback, stainless steel appliances, dark hardwood floors, with island, brown floor, multi-coloured splashback and multi-coloured benchtop.
Design ideas for a beach style u-shaped kitchen in Miami with an undermount sink, recessed-panel cabinets, white cabinets, marble benchtops, marble splashback, stainless steel appliances, dark hardwood floors, with island, brown floor, multi-coloured splashback and multi-coloured benchtop.
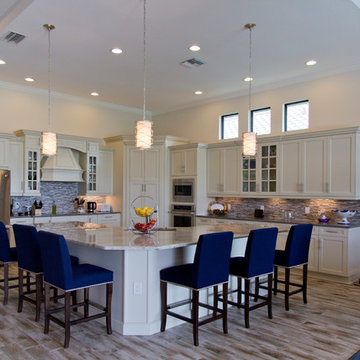
Nichole Kennelly Photography
Large beach style l-shaped open plan kitchen in Miami with quartzite benchtops, multi-coloured splashback, ceramic splashback, stainless steel appliances, with island, shaker cabinets, grey cabinets, light hardwood floors and brown floor.
Large beach style l-shaped open plan kitchen in Miami with quartzite benchtops, multi-coloured splashback, ceramic splashback, stainless steel appliances, with island, shaker cabinets, grey cabinets, light hardwood floors and brown floor.
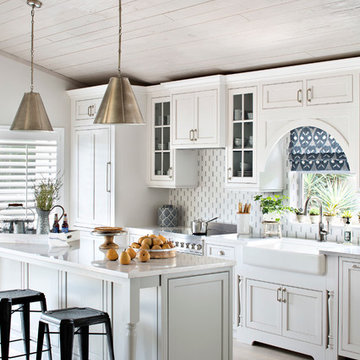
Jessica Glynn Photography
Mid-sized beach style single-wall open plan kitchen in Miami with a farmhouse sink, shaker cabinets, white cabinets, quartz benchtops, multi-coloured splashback, glass tile splashback, stainless steel appliances, porcelain floors and with island.
Mid-sized beach style single-wall open plan kitchen in Miami with a farmhouse sink, shaker cabinets, white cabinets, quartz benchtops, multi-coloured splashback, glass tile splashback, stainless steel appliances, porcelain floors and with island.
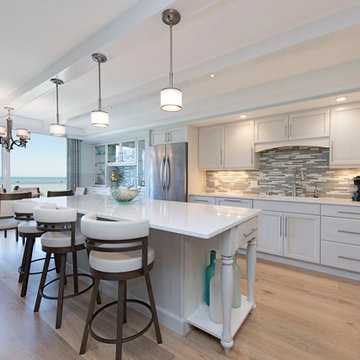
This condo underwent an amazing transformation! The kitchen was moved from one side of the condo to the other so the homeowner could take advantage of the beautiful view. This beautiful hutch makes a wonderful serving counter and the tower on the left hides a supporting column. The beams in the ceiling are not only a great architectural detail but they allow for lighting that could not otherwise be added to the condos concrete ceiling. The lovely crown around the room also conceals solar shades and drapery rods.
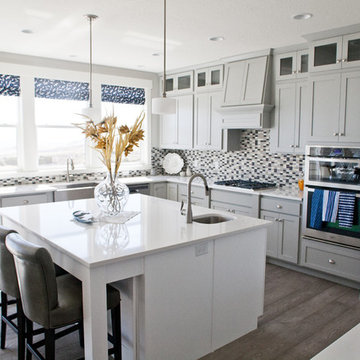
Photo of a beach style u-shaped kitchen in Salt Lake City with an undermount sink, shaker cabinets, grey cabinets, multi-coloured splashback, mosaic tile splashback, stainless steel appliances, dark hardwood floors and with island.
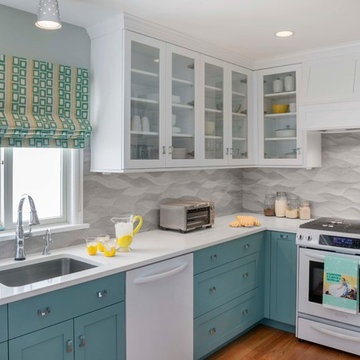
Courtney Apple Photography
Photo of a mid-sized beach style l-shaped separate kitchen in Philadelphia with an undermount sink, shaker cabinets, quartz benchtops, multi-coloured splashback, porcelain splashback, white appliances, medium hardwood floors, no island and blue cabinets.
Photo of a mid-sized beach style l-shaped separate kitchen in Philadelphia with an undermount sink, shaker cabinets, quartz benchtops, multi-coloured splashback, porcelain splashback, white appliances, medium hardwood floors, no island and blue cabinets.
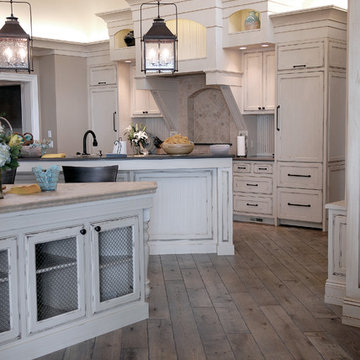
Comforting yet beautifully curated, soft colors and gently distressed wood work craft a welcoming kitchen. The coffered beadboard ceiling and gentle blue walls in the family room are just the right balance for the quarry stone fireplace, replete with surrounding built-in bookcases. 7” wide-plank Vintage French Oak Rustic Character Victorian Collection Tuscany edge hand scraped medium distressed in Stone Grey Satin Hardwax Oil. For more information please email us at: sales@signaturehardwoods.com

This is an example of a beach style u-shaped open plan kitchen in Minneapolis with a single-bowl sink, recessed-panel cabinets, light wood cabinets, quartz benchtops, multi-coloured splashback, ceramic splashback, stainless steel appliances, dark hardwood floors, with island, brown floor, multi-coloured benchtop and vaulted.
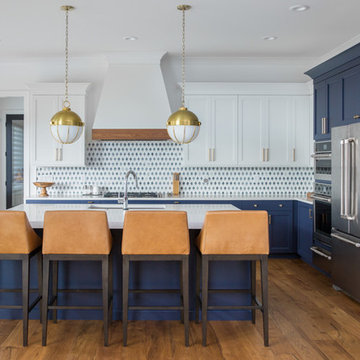
Photo of a beach style l-shaped kitchen in Indianapolis with an undermount sink, shaker cabinets, blue cabinets, multi-coloured splashback, stainless steel appliances, medium hardwood floors, with island, brown floor and white benchtop.
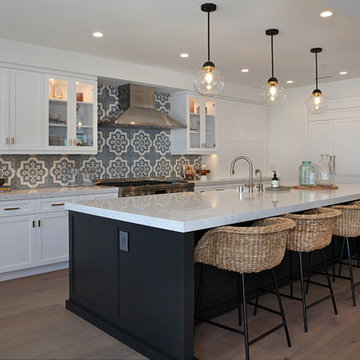
Mid-sized beach style single-wall open plan kitchen in Orange County with a farmhouse sink, shaker cabinets, white cabinets, marble benchtops, multi-coloured splashback, cement tile splashback, panelled appliances, medium hardwood floors, with island, brown floor and white benchtop.
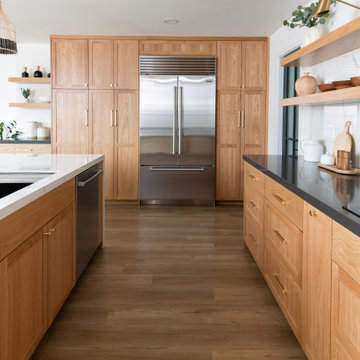
This stunning renovation of the kitchen, bathroom, and laundry room remodel that exudes warmth, style, and individuality. The kitchen boasts a rich tapestry of warm colors, infusing the space with a cozy and inviting ambiance. Meanwhile, the bathroom showcases exquisite terrazzo tiles, offering a mosaic of texture and elegance, creating a spa-like retreat. As you step into the laundry room, be greeted by captivating olive green cabinets, harmonizing functionality with a chic, earthy allure. Each space in this remodel reflects a unique story, blending warm hues, terrazzo intricacies, and the charm of olive green, redefining the essence of contemporary living in a personalized and inviting setting.
Beach Style Kitchen with Multi-Coloured Splashback Design Ideas
10