Beach Style L-shaped Kitchen Design Ideas
Refine by:
Budget
Sort by:Popular Today
41 - 60 of 10,953 photos
Item 1 of 3
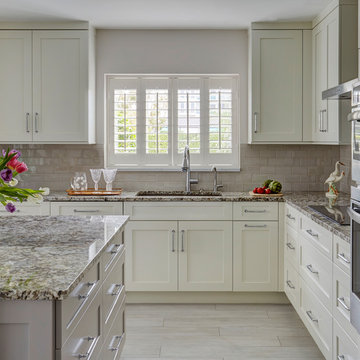
This Condo has been in the family since it was first built. And it was in desperate need of being renovated. The kitchen was isolated from the rest of the condo. The laundry space was an old pantry that was converted. We needed to open up the kitchen to living space to make the space feel larger. By changing the entrance to the first guest bedroom and turn in a den with a wonderful walk in owners closet.
Then we removed the old owners closet, adding that space to the guest bath to allow us to make the shower bigger. In addition giving the vanity more space.
The rest of the condo was updated. The master bath again was tight, but by removing walls and changing door swings we were able to make it functional and beautiful all that the same time.
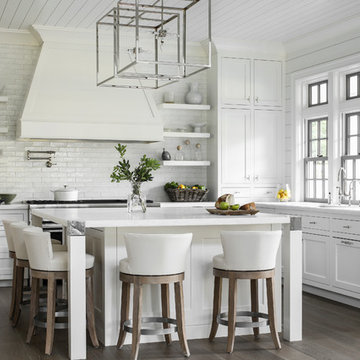
A beautiful shingle style residence we recently completed for a young family in Cold Spring Harbor, New York. Interior design by SRC Interiors. Built by Stokkers + Company.
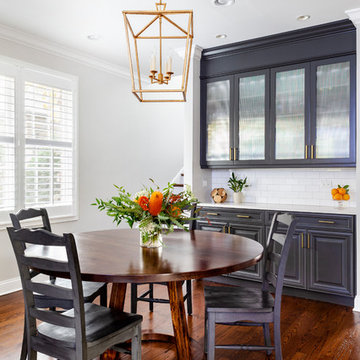
Free ebook, Creating the Ideal Kitchen. DOWNLOAD NOW
We went with a minimalist, clean, industrial look that feels light, bright and airy. The island is a dark charcoal with cool undertones that coordinates with the cabinetry and transom work in both the neighboring mudroom and breakfast area. White subway tile, quartz countertops, white enamel pendants and gold fixtures complete the update. The ends of the island are shiplap material that is also used on the fireplace in the next room.
In the new mudroom, we used a fun porcelain tile on the floor to get a pop of pattern, and walnut accents add some warmth. Each child has their own cubby, and there is a spot for shoes below a long bench. Open shelving with spots for baskets provides additional storage for the room.
Designed by: Susan Klimala, CKBD
Photography by: LOMA Studios
For more information on kitchen and bath design ideas go to: www.kitchenstudio-ge.com
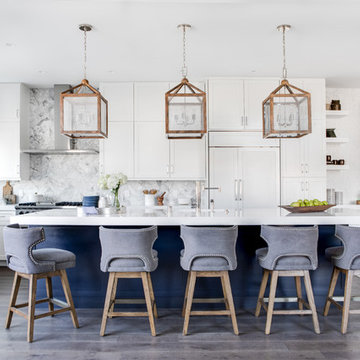
Contemporary Coastal Kitchen
Design: Three Salt Design Co.
Build: UC Custom Homes
Photo: Chad Mellon
Photo of a large beach style l-shaped open plan kitchen in Los Angeles with an undermount sink, shaker cabinets, quartz benchtops, white splashback, marble splashback, stainless steel appliances, with island, white benchtop, brown floor, white cabinets and dark hardwood floors.
Photo of a large beach style l-shaped open plan kitchen in Los Angeles with an undermount sink, shaker cabinets, quartz benchtops, white splashback, marble splashback, stainless steel appliances, with island, white benchtop, brown floor, white cabinets and dark hardwood floors.
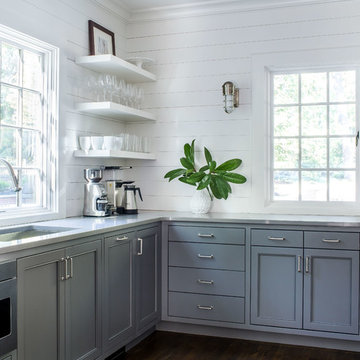
Jeff Herr
Design ideas for a beach style l-shaped kitchen in Atlanta with an undermount sink, recessed-panel cabinets, grey cabinets, white splashback, stainless steel appliances, dark hardwood floors, brown floor and grey benchtop.
Design ideas for a beach style l-shaped kitchen in Atlanta with an undermount sink, recessed-panel cabinets, grey cabinets, white splashback, stainless steel appliances, dark hardwood floors, brown floor and grey benchtop.
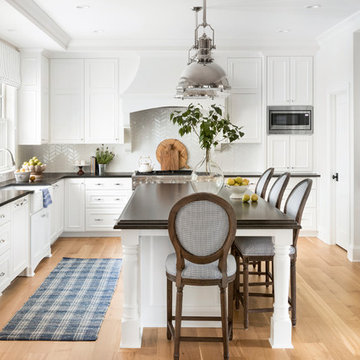
Spacecrafting Photography
This is an example of a large beach style l-shaped eat-in kitchen in Minneapolis with a farmhouse sink, white cabinets, quartz benchtops, white splashback, mosaic tile splashback, stainless steel appliances, with island, brown floor, recessed-panel cabinets, medium hardwood floors and black benchtop.
This is an example of a large beach style l-shaped eat-in kitchen in Minneapolis with a farmhouse sink, white cabinets, quartz benchtops, white splashback, mosaic tile splashback, stainless steel appliances, with island, brown floor, recessed-panel cabinets, medium hardwood floors and black benchtop.
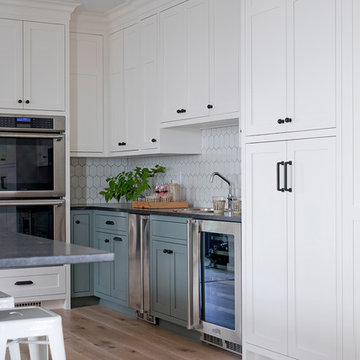
A beach-front new construction home on Wells Beach. A collaboration with R. Moody and Sons construction. Photographs by James R. Salomon.
Photo of a large beach style l-shaped kitchen in Portland Maine with shaker cabinets, blue cabinets, granite benchtops, white splashback, porcelain splashback, stainless steel appliances, light hardwood floors, with island, beige floor and black benchtop.
Photo of a large beach style l-shaped kitchen in Portland Maine with shaker cabinets, blue cabinets, granite benchtops, white splashback, porcelain splashback, stainless steel appliances, light hardwood floors, with island, beige floor and black benchtop.
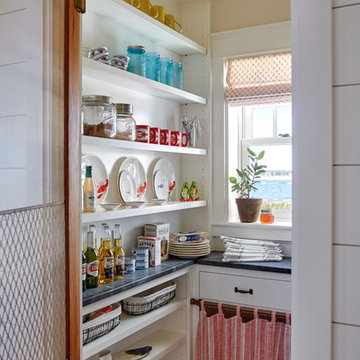
Beach style l-shaped kitchen pantry in Portland Maine with open cabinets, white cabinets and black benchtop.
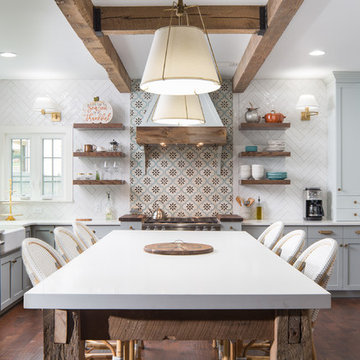
David Cannon
Photo of a beach style l-shaped kitchen in Atlanta with a farmhouse sink, shaker cabinets, grey cabinets, multi-coloured splashback, stainless steel appliances, dark hardwood floors, with island, brown floor and white benchtop.
Photo of a beach style l-shaped kitchen in Atlanta with a farmhouse sink, shaker cabinets, grey cabinets, multi-coloured splashback, stainless steel appliances, dark hardwood floors, with island, brown floor and white benchtop.
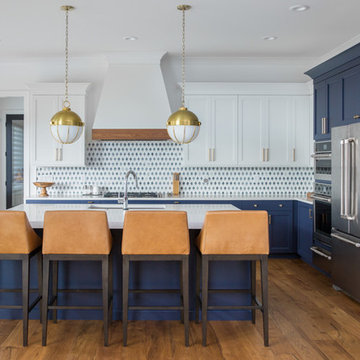
Photo of a beach style l-shaped kitchen in Indianapolis with an undermount sink, shaker cabinets, blue cabinets, multi-coloured splashback, stainless steel appliances, medium hardwood floors, with island, brown floor and white benchtop.
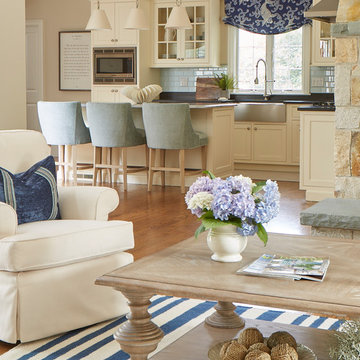
Kristada
This is an example of a mid-sized beach style l-shaped kitchen in Boston with a farmhouse sink, beige cabinets, glass tile splashback, stainless steel appliances, medium hardwood floors, with island, brown floor, black benchtop, recessed-panel cabinets and grey splashback.
This is an example of a mid-sized beach style l-shaped kitchen in Boston with a farmhouse sink, beige cabinets, glass tile splashback, stainless steel appliances, medium hardwood floors, with island, brown floor, black benchtop, recessed-panel cabinets and grey splashback.
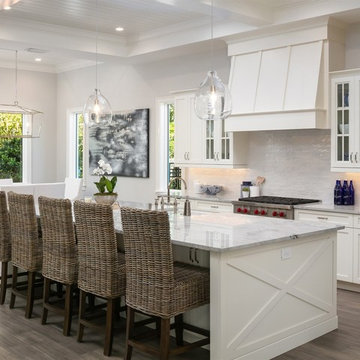
Mid-sized beach style l-shaped open plan kitchen in Orlando with shaker cabinets, white cabinets, stainless steel appliances, with island, white benchtop, white splashback, marble benchtops, dark hardwood floors, a farmhouse sink, stone tile splashback and brown floor.
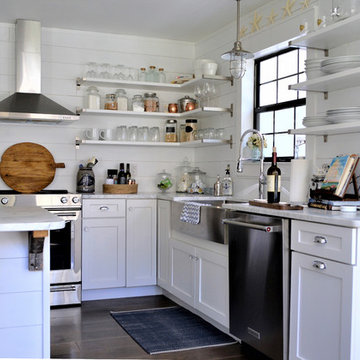
We transformed an outdated, lack luster beach house on Fripp Island into a coastal retreat complete with southern charm and bright personality. The main living space was opened up to allow for a charming kitchen with open shelving, white painted ship lap, a large inviting island and sleek stainless steel appliances. Nautical details are woven throughout adding to the charisma and simplistic beauty of this coastal home. New dark hardwood floors contrast with the soft white walls and cabinetry, while also coordinating with the dark window sashes and mullions. The new open plan allows an abundance of natural light to wash through the interior space with ease. Tropical vegetation form beautiful views and welcome visitors like an old friend to the grand front stairway. The play between dark and light continues on the exterior with crisp contrast balanced by soft hues and warm stains. What was once nothing more than a shelter, is now a retreat worthy of the paradise that envelops it.
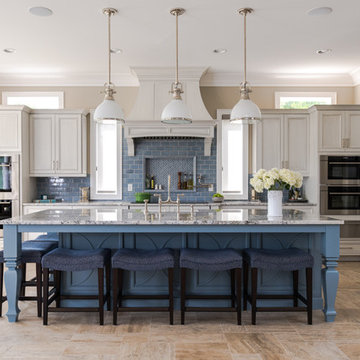
Rick Ricozzi Photography
Photo of a beach style l-shaped kitchen in Other with blue cabinets, blue splashback, subway tile splashback, with island, beige floor and recessed-panel cabinets.
Photo of a beach style l-shaped kitchen in Other with blue cabinets, blue splashback, subway tile splashback, with island, beige floor and recessed-panel cabinets.
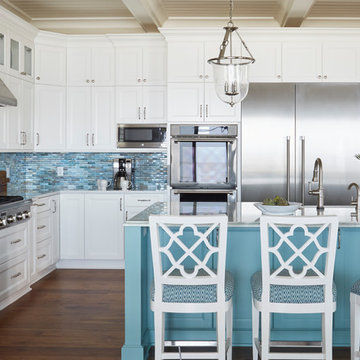
Retirement home designed for extended family! I loved this couple! They decided to build their retirement dream home before retirement so that they could enjoy entertaining their grown children and their newly started families. A bar area with 2 beer taps, space for air hockey, a large balcony, a first floor kitchen with a large island opening to a fabulous pool and the ocean are just a few things designed with the kids in mind. The color palette is casual beach with pops of aqua and turquoise that add to the relaxed feel of the home.
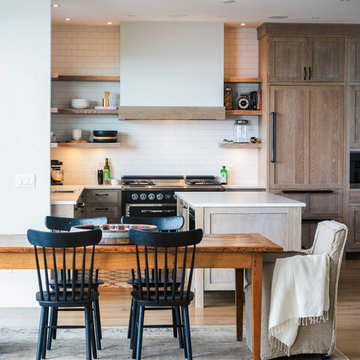
Design ideas for a beach style l-shaped eat-in kitchen in Other with open cabinets, light wood cabinets, white splashback, subway tile splashback, black appliances, light hardwood floors and with island.
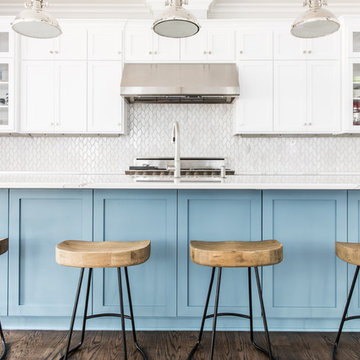
Inspiration for a mid-sized beach style l-shaped open plan kitchen in Charlotte with an undermount sink, shaker cabinets, white cabinets, white splashback, stainless steel appliances, dark hardwood floors, with island, brown floor, marble benchtops and ceramic splashback.
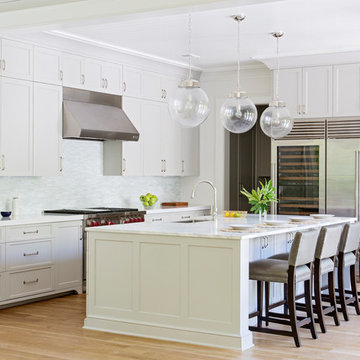
Beach style l-shaped kitchen in Charleston with an undermount sink, shaker cabinets, white cabinets, white splashback, stainless steel appliances, medium hardwood floors, with island and brown floor.
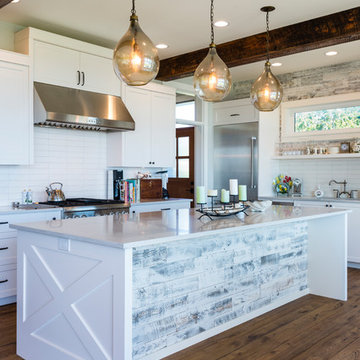
This beach house was renovated to create an inviting escape for its owners’ as home away from home. The wide open greatroom that pours out onto vistas of sand and surf from behind a nearly removable bi-folding wall of glass, making summer entertaining a treat for the host and winter storm watching a true marvel for guests to behold. The views from each of the upper level bedroom windows make it hard to tell if you have truly woken in the morning, or if you are still dreaming…
Photography: Paul Grdina
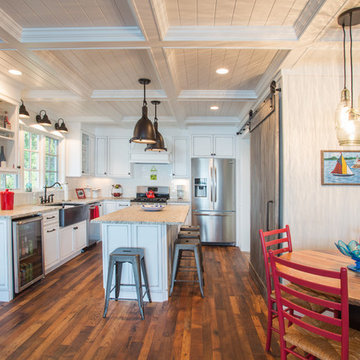
As written in Northern Home & Cottage by Elizabeth Edwards
In general, Bryan and Connie Rellinger loved the charm of the old cottage they purchased on a Crooked Lake peninsula, north of Petoskey. Specifically, however, the presence of a live-well in the kitchen (a huge cement basin with running water for keeping fish alive was right in the kitchen entryway, seriously), rickety staircase and green shag carpet, not so much. An extreme renovation was the only solution. The downside? The rebuild would have to fit into the smallish nonconforming footprint. The upside? That footprint was built when folks could place a building close enough to the water to feel like they could dive in from the house. Ahhh...
Stephanie Baldwin of Edgewater Design helped the Rellingers come up with a timeless cottage design that breathes efficiency into every nook and cranny. It also expresses the synergy of Bryan, Connie and Stephanie, who emailed each other links to products they liked throughout the building process. That teamwork resulted in an interior that sports a young take on classic cottage. Highlights include a brass sink and light fixtures, coffered ceilings with wide beadboard planks, leathered granite kitchen counters and a way-cool floor made of American chestnut planks from an old barn.
Thanks to an abundant use of windows that deliver a grand view of Crooked Lake, the home feels airy and much larger than it is. Bryan and Connie also love how well the layout functions for their family - especially when they are entertaining. The kids' bedrooms are off a large landing at the top of the stairs - roomy enough to double as an entertainment room. When the adults are enjoying cocktail hour or a dinner party downstairs, they can pull a sliding door across the kitchen/great room area to seal it off from the kids' ruckus upstairs (or vice versa!).
From its gray-shingled dormers to its sweet white window boxes, this charmer on Crooked Lake is packed with ideas!
- Jacqueline Southby Photography
Beach Style L-shaped Kitchen Design Ideas
3