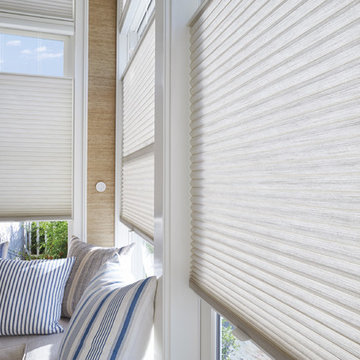Beach Style Living Room Design Photos with Brown Walls
Refine by:
Budget
Sort by:Popular Today
161 - 180 of 221 photos
Item 1 of 3
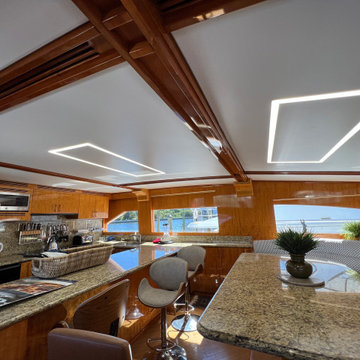
Satin stretch ceiling and LED Lights installed in a yacht!
Inspiration for a small beach style open concept living room in Miami with brown walls, medium hardwood floors, brown floor and wallpaper.
Inspiration for a small beach style open concept living room in Miami with brown walls, medium hardwood floors, brown floor and wallpaper.
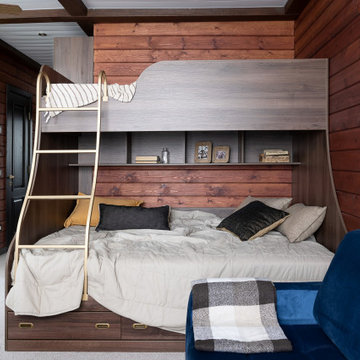
Красивый интерьер квартиры в аренду, выполненный в морском стиле.
Стены оформлены тонированной вагонкой и имеют красноватый оттенок. Особый шарм придает этой квартире стилизованная мебель и светильники - все напоминает нам уютную каюту.
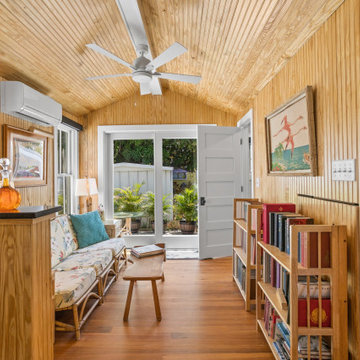
Extraordinary Pass-A-Grille Beach Cottage! This was the original Pass-A-Grill Schoolhouse from 1912-1915! This cottage has been completely renovated from the floor up, and the 2nd story was added. It is on the historical register. Flooring for the first level common area is Antique River-Recovered® Heart Pine Vertical, Select, and Character. Goodwin's Antique River-Recovered® Heart Pine was used for the stair treads and trim.
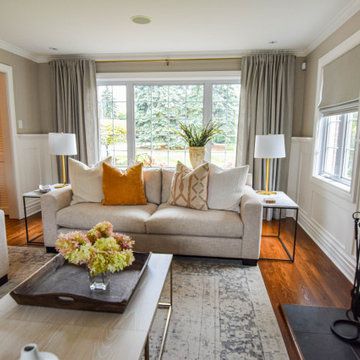
Coastal influence created this peaceful, bright living room and doubled as a family room. Used light fabric for sofa and went with a softer palette to create a peaceful feel.
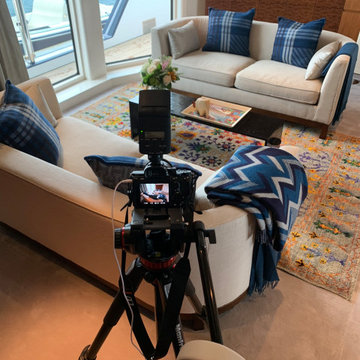
Photographing the sitting area on yacht- We added the hand made oriental rug with Hermes' accessories for a fresh pop of color and textures.
Design ideas for an expansive beach style open concept living room in Boston with brown walls, carpet and panelled walls.
Design ideas for an expansive beach style open concept living room in Boston with brown walls, carpet and panelled walls.
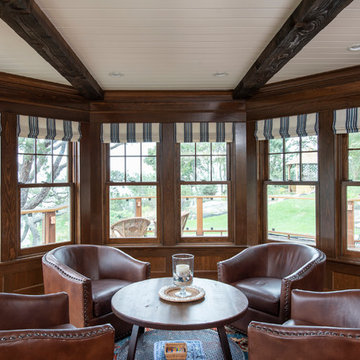
Photo of a large beach style open concept living room in Boston with a library, brown walls, light hardwood floors, a standard fireplace, a brick fireplace surround and brown floor.
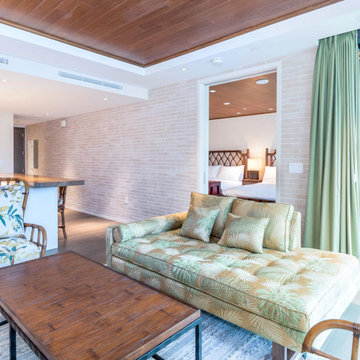
ハワイ ホノルルにある最高級コンドミニアム、投資用物件のインテリアデザイン&リフォーム。ハワイらしさを感じさせるオールドハワイアンをデザインコンセプトとしています。
リビングにはトロピカルな生地を使ったソファセットを配置、ナチュラルテイストのベッドとキャビネットをベッドルームに配置しています。内装工事は壁天井仕上変更や造作家具設置を実施、家具は日本とアメリカ本土で製作し配送しています。
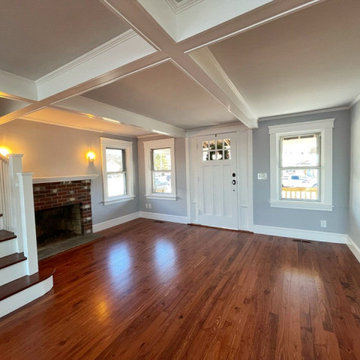
When the owner of this petite c. 1910 cottage in Riverside, RI first considered purchasing it, he fell for its charming front façade and the stunning rear water views. But it needed work. The weather-worn, water-facing back of the house was in dire need of attention. The first-floor kitchen/living/dining areas were cramped. There was no first-floor bathroom, and the second-floor bathroom was a fright. Most surprisingly, there was no rear-facing deck off the kitchen or living areas to allow for outdoor living along the Providence River.
In collaboration with the homeowner, KHS proposed a number of renovations and additions. The first priority was a new cantilevered rear deck off an expanded kitchen/dining area and reconstructed sunroom, which was brought up to the main floor level. The cantilever of the deck prevents the need for awkwardly tall supporting posts that could potentially be undermined by a future storm event or rising sea level.
To gain more first-floor living space, KHS also proposed capturing the corner of the wrapping front porch as interior kitchen space in order to create a more generous open kitchen/dining/living area, while having minimal impact on how the cottage appears from the curb. Underutilized space in the existing mudroom was also reconfigured to contain a modest full bath and laundry closet. Upstairs, a new full bath was created in an addition between existing bedrooms. It can be accessed from both the master bedroom and the stair hall. Additional closets were added, too.
New windows and doors, new heart pine flooring stained to resemble the patina of old pine flooring that remained upstairs, new tile and countertops, new cabinetry, new plumbing and lighting fixtures, as well as a new color palette complete the updated look. Upgraded insulation in areas exposed during the construction and augmented HVAC systems also greatly improved indoor comfort. Today, the cottage continues to charm while also accommodating modern amenities and features.
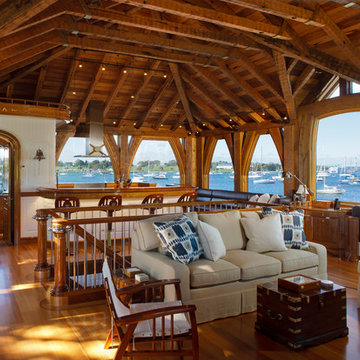
Photo of a mid-sized beach style open concept living room in Providence with medium hardwood floors, a home bar and brown walls.
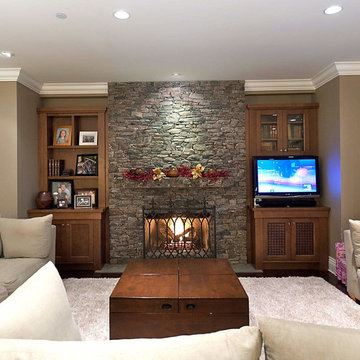
dark wood flooring, stone fireplace surround, white crown molding, built in cabinets
Photo of a mid-sized beach style open concept living room in Newark with brown walls, dark hardwood floors, a standard fireplace and a stone fireplace surround.
Photo of a mid-sized beach style open concept living room in Newark with brown walls, dark hardwood floors, a standard fireplace and a stone fireplace surround.
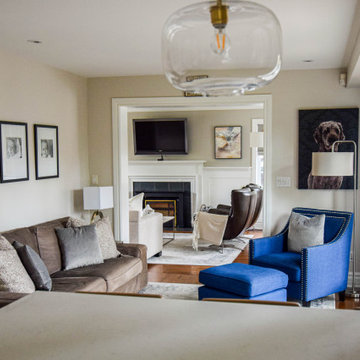
Coastal influence created this peaceful, bright living room and doubled as a family room. Used light fabric for sofa and went with a softer palette to create a peaceful feel.
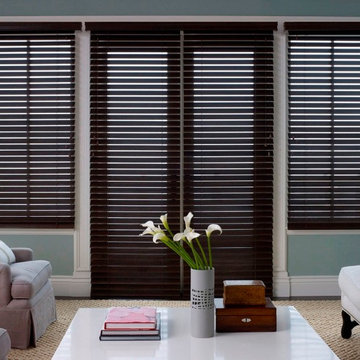
Mid-sized beach style enclosed living room in Orange County with brown walls, ceramic floors and no tv.
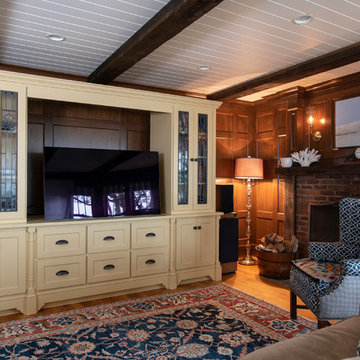
This is an example of a large beach style open concept living room in Boston with a library, brown walls, light hardwood floors, a standard fireplace, a brick fireplace surround and brown floor.
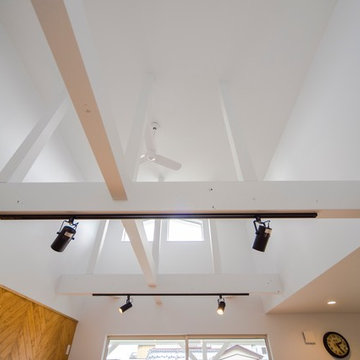
リビング上部には大空間の吹き抜けとなっており、開放的な空間と採光となっています。
This is an example of a large beach style open concept living room in Other with brown walls, medium hardwood floors and no fireplace.
This is an example of a large beach style open concept living room in Other with brown walls, medium hardwood floors and no fireplace.
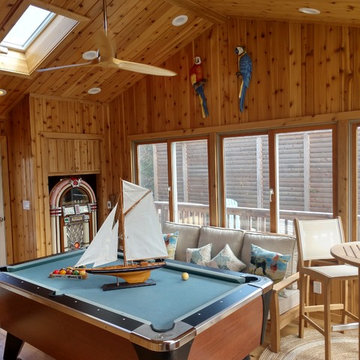
Photo of a small beach style open concept living room in New York with brown walls, light hardwood floors, no fireplace and brown floor.
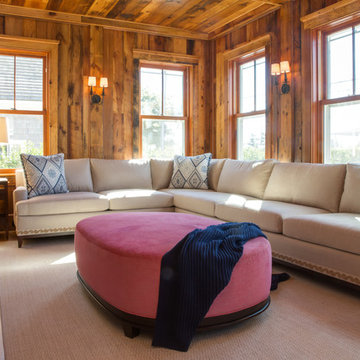
Cary Hazlegrove Photography
Photo of a large beach style formal enclosed living room in Boston with brown walls, medium hardwood floors, no fireplace, no tv and brown floor.
Photo of a large beach style formal enclosed living room in Boston with brown walls, medium hardwood floors, no fireplace, no tv and brown floor.
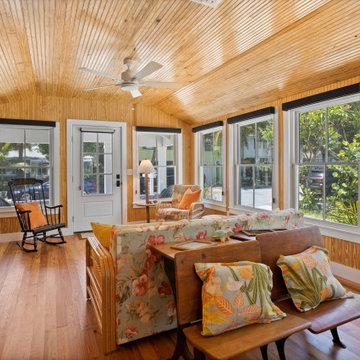
Extraordinary Pass-A-Grille Beach Cottage! This was the original Pass-A-Grill Schoolhouse from 1912-1915! This cottage has been completely renovated from the floor up, and the 2nd story was added. It is on the historical register. Flooring for the first level common area is Antique River-Recovered® Heart Pine Vertical, Select, and Character. Goodwin's Antique River-Recovered® Heart Pine was used for the stair treads and trim.
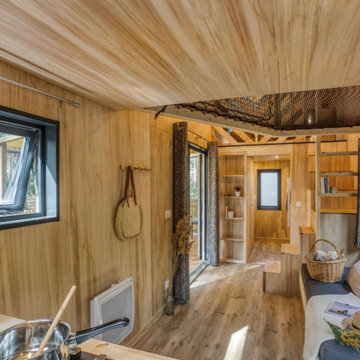
Très belle réalisation d'une Tiny House sur Lacanau fait par l’entreprise Ideal Tiny.
A la demande du client, le logement a été aménagé avec plusieurs filets LoftNets afin de rentabiliser l’espace, sécuriser l’étage et créer un espace de relaxation suspendu permettant de converser un maximum de luminosité dans la pièce.
Références : Deux filets d'habitation noirs en mailles tressées 15 mm pour la mezzanine et le garde-corps à l’étage et un filet d'habitation beige en mailles tressées 45 mm pour la terrasse extérieure.
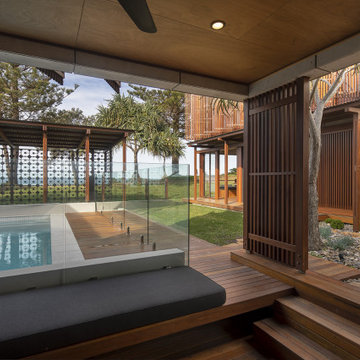
Sunken second living room with connection to the beach views, the landscape garden. Using references of japanese tea houses to create a seamless indoor to outdoor experience.
Beach Style Living Room Design Photos with Brown Walls
9
