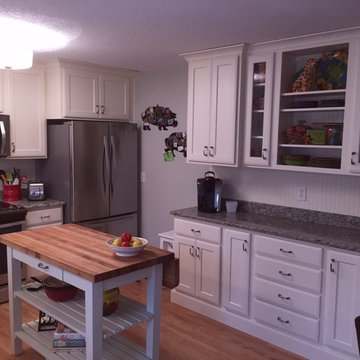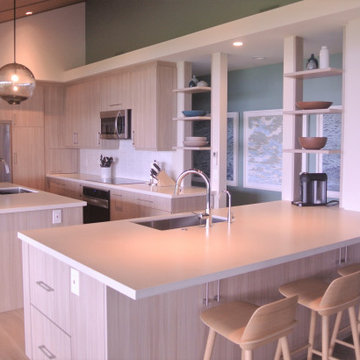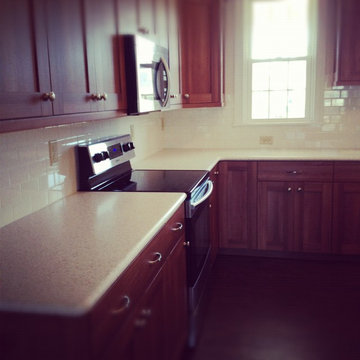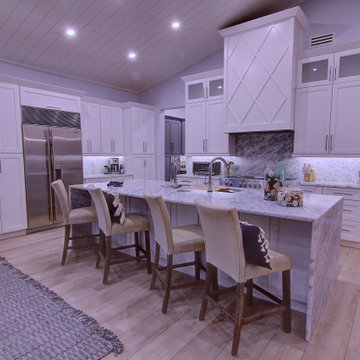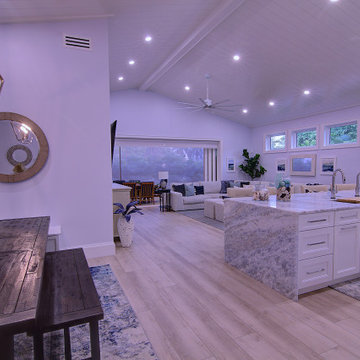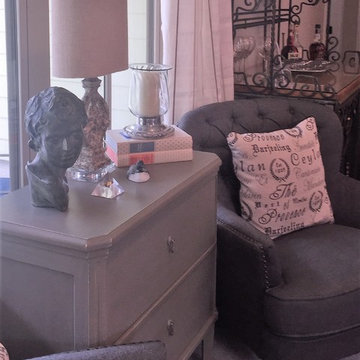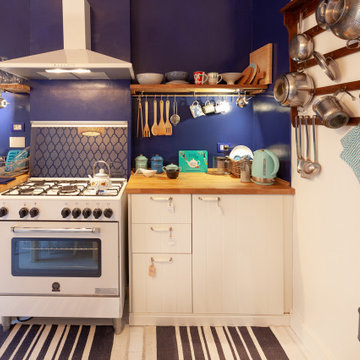Beach Style Purple Kitchen Design Ideas
Refine by:
Budget
Sort by:Popular Today
1 - 20 of 22 photos
Item 1 of 3
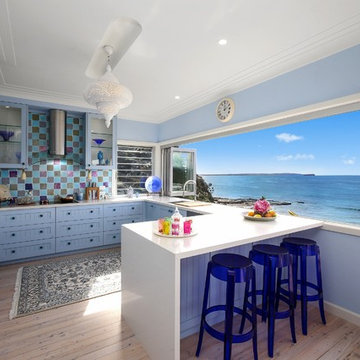
Design ideas for a beach style u-shaped open plan kitchen in Sydney with blue cabinets, multi-coloured splashback, stainless steel appliances, light hardwood floors, a peninsula and shaker cabinets.
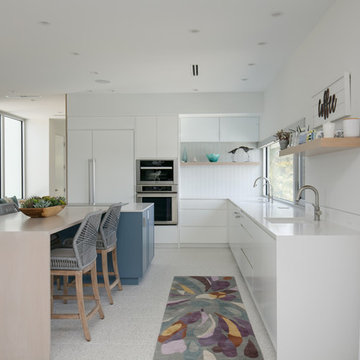
BeachHaus is built on a previously developed site on Siesta Key. It sits directly on the bay but has Gulf views from the upper floor and roof deck.
The client loved the old Florida cracker beach houses that are harder and harder to find these days. They loved the exposed roof joists, ship lap ceilings, light colored surfaces and inviting and durable materials.
Given the risk of hurricanes, building those homes in these areas is not only disingenuous it is impossible. Instead, we focused on building the new era of beach houses; fully elevated to comfy with FEMA requirements, exposed concrete beams, long eaves to shade windows, coralina stone cladding, ship lap ceilings, and white oak and terrazzo flooring.
The home is Net Zero Energy with a HERS index of -25 making it one of the most energy efficient homes in the US. It is also certified NGBS Emerald.
Photos by Ryan Gamma Photography
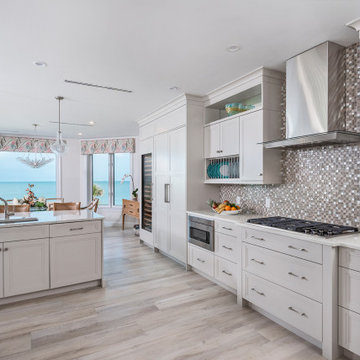
We opened up this kitchen by removing some upper cabinets that separated the breakfast bar/island from the dining area on one side and from the main living area on the other side. Custom cabinetry throughout added much needed storage and the glittering backsplash sparkles like the full moon on the sea. Upgraded appliances and ample counter space make this kitchen a home chef's dream.
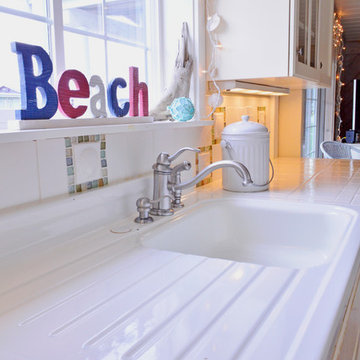
Photography by Amy Birrer
This lovely beach cabin was completely remodeled to add more space and make it a bit more functional. Many vintage pieces were reused in keeping with the vintage of the space. We carved out new space in this beach cabin kitchen, bathroom and laundry area that was nonexistent in the previous layout. The original drainboard sink and gas range were incorporated into the new design as well as the reused door on the small reach-in pantry. The white tile countertop is trimmed in nautical rope detail and the backsplash incorporates subtle elements from the sea framed in beach glass colors. The client even chose light fixtures reminiscent of bulkhead lamps.
The bathroom doubles as a laundry area and is painted in blue and white with the same cream painted cabinets and countetop tile as the kitchen. We used a slightly different backsplash and glass pattern here and classic plumbing fixtures.
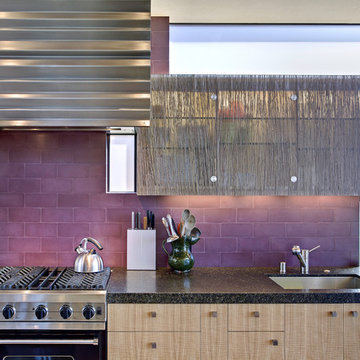
This is an example of a beach style galley eat-in kitchen in San Francisco with subway tile splashback, flat-panel cabinets, light wood cabinets, granite benchtops, an undermount sink, black appliances and with island.
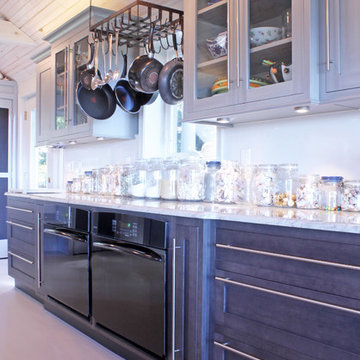
We designed the upper cabinetry to fit around the homeowners’ existing pot rack and the base cabinetry to accommodate two built-in ovens.
The sleek, silver bar pulls complement the grey and charcoal tones of the kitchen and the pale granite counter tops. Displayed seashells accentuate the space’s beach style.
-Allison Caves, CKD
Caves Kitchens
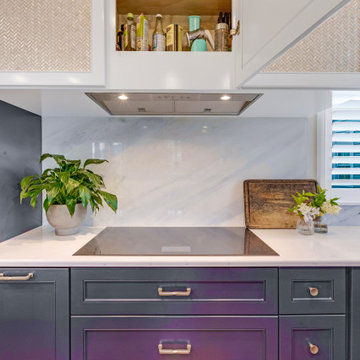
Photo of a beach style l-shaped open plan kitchen in Other with a farmhouse sink, shaker cabinets, blue cabinets, quartz benchtops, stone slab splashback, medium hardwood floors, with island, white benchtop and vaulted.
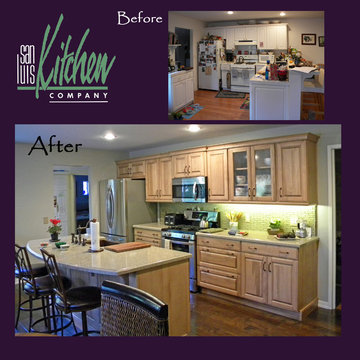
San Luis Kitchen took a cramped kitchen in a small beach house and opened it up by changing the layout. The one-time peninsula divided the large room into three small spaces -- the kitchen, a small seating area & a hallway/anteroom. Restructuring the kitchen to line the main wall and adding an island, we created a true "great room". The homeowner now has a more organized integrated space for their daily lives. Remodeled using Brookhaven cabinetry.
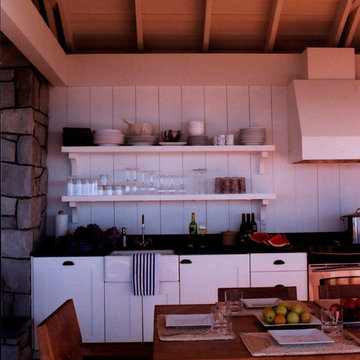
K.A. Davidson Photography
Inspiration for a mid-sized beach style single-wall open plan kitchen in Vancouver with a farmhouse sink, shaker cabinets, white cabinets, solid surface benchtops, white splashback, stainless steel appliances, medium hardwood floors, no island, timber splashback and brown floor.
Inspiration for a mid-sized beach style single-wall open plan kitchen in Vancouver with a farmhouse sink, shaker cabinets, white cabinets, solid surface benchtops, white splashback, stainless steel appliances, medium hardwood floors, no island, timber splashback and brown floor.
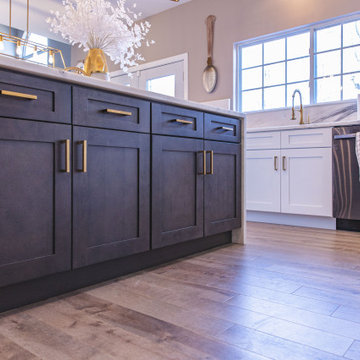
Inspiration for a large beach style kitchen in DC Metro with stone slab splashback.
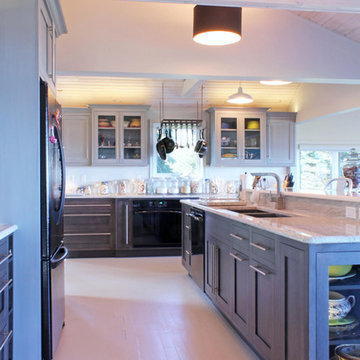
We designed the above lighting on the staggered upper cabinets to accent the kitchen and height of the ceiling and complement the under cabinet and interior lighting.
The different layers of lighting complement the grey tones of the kitchen and open up the space to keep the beach theme.
-Allison Caves, CKD
Caves Kitchens
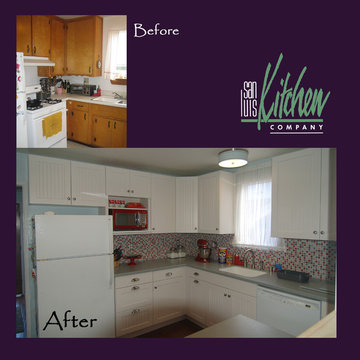
A tiny kitchen in a tiny house is brightened by white Brookhaven cabinets and a fun red-white-and-blue color scheme. This country beach house now has plenty of counter space, functional cabinets including corner access storage and a double trash cabinet, and a homey cottage feel. A beautiful starter home for the young homeowners. (FYI - the inspiration piece was the red microwave they fell in love with and bought on-line!)
Wood-Mode Fine Custom Cabinetry: Brookhaven's Colony Beaded
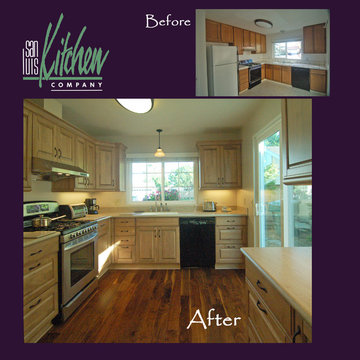
Heartwood maple cabinets in a matte driftwood finish create a soft, out-doorsy feel for this kitchen using Brookhaven cabinetry. We started with a small, closed-in space and removed a wall (opening a large archway into the dining room) which vastly increased the amount of natural light available in the kitchen. We created a small bar and buffet where there used to be a dark corner.
Beach Style Purple Kitchen Design Ideas
1
