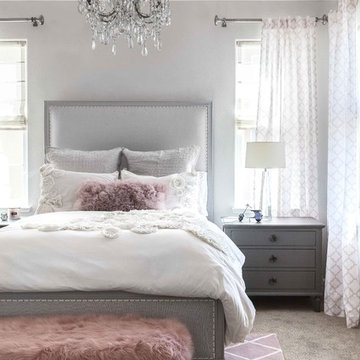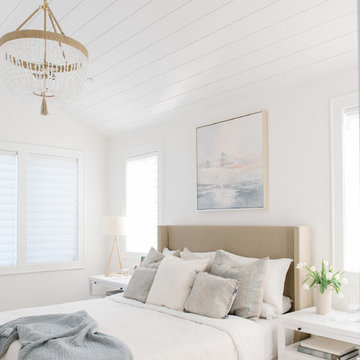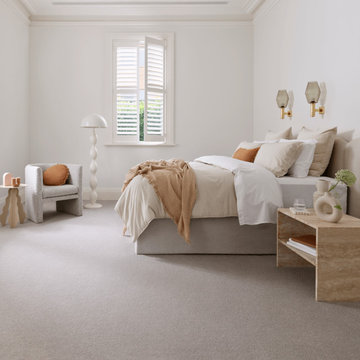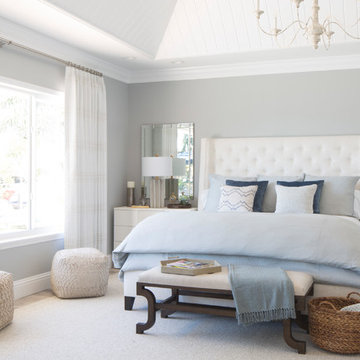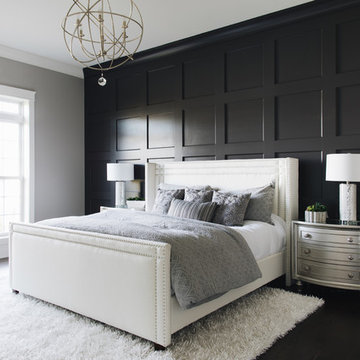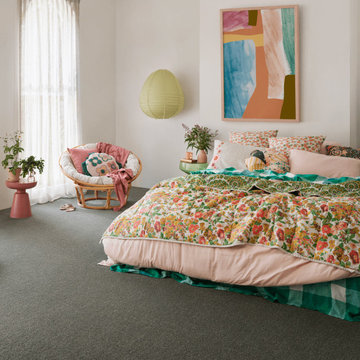Bedroom Design Ideas
Refine by:
Budget
Sort by:Popular Today
1 - 20 of 40,414 photos
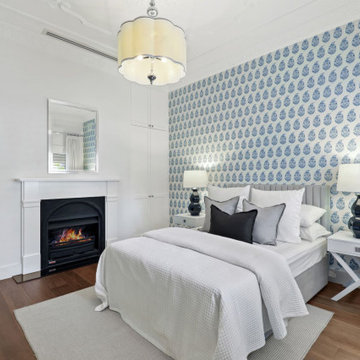
Photo of a transitional guest bedroom in Sydney with white walls, medium hardwood floors, a standard fireplace, brown floor and wallpaper.

Builder: John Kraemer & Sons | Architect: Swan Architecture | Interiors: Katie Redpath Constable | Landscaping: Bechler Landscapes | Photography: Landmark Photography
Find the right local pro for your project
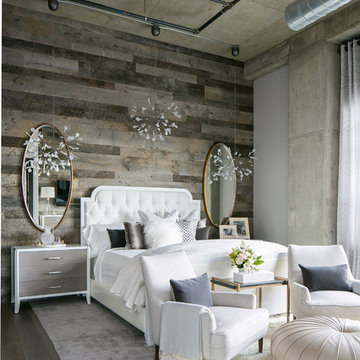
Bedroom Decorating ideas.
Rustic meets Urban Chic
Interior designer Rebecca Robeson, mixed the glamour of luxury fabrics, furry rugs, brushed brass and polished nickel, clear walnut… both stained and painted... alongside rustic barn wood, clear oak and concrete with exposed ductwork, to come up with this dreamy, yet dramatic, urban loft style Bedroom.
Three whimsical "Bertjan Pot" pendant lights, suspend above the bed and nightstands creating a spectacular effect against the reclaimed barn wood wall.
At the foot of the bed, two comfortable upholstered chairs (Four-Hands) and a fabulous Italian leather pouf ottoman, sit quietly on an oversized bamboo silk and sheepskin rug. Rebecca adds coziness and personality with 2 oval mirrors directly above the custom-made nightstands.
Adjacent the bed wall, another opportunity to add texture to the 13-foot-tall room with barn wood, serving as its backdrop to a large 108” custom made dresser and 72” flat screen television.
Collected and gathered bedding and accessories make this a cozy and personal resting place for our homeowner.
In this Bedroom, all furniture pieces and window treatments are custom designs by Interior Designer Rebecca Robeson made specifically for this project.
Contractor installed barn wood, Earthwood Custom Remodeling, Inc.
Black Whale Lighting
Photos by Ryan Garvin Photography
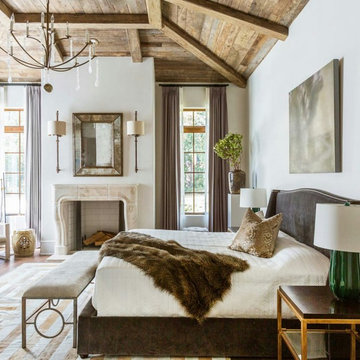
Barn wood ceiling
Large country master bedroom in Houston with white walls, light hardwood floors, a standard fireplace, a tile fireplace surround and beige floor.
Large country master bedroom in Houston with white walls, light hardwood floors, a standard fireplace, a tile fireplace surround and beige floor.
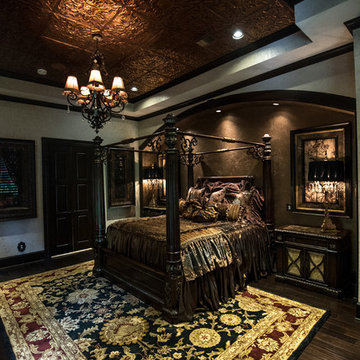
Rick Frank
Design ideas for a large traditional master bedroom in Houston with beige walls, dark hardwood floors, no fireplace and brown floor.
Design ideas for a large traditional master bedroom in Houston with beige walls, dark hardwood floors, no fireplace and brown floor.
Reload the page to not see this specific ad anymore
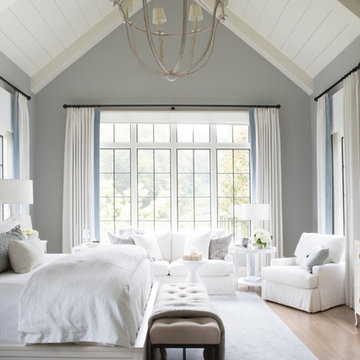
Photo of a transitional bedroom in Nashville with blue walls and light hardwood floors.
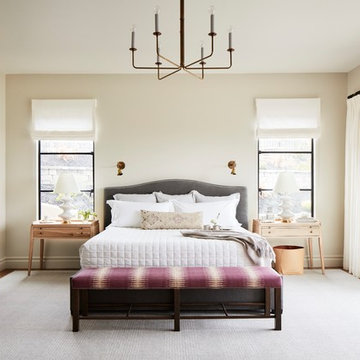
Photography by John Merkl.
Inspiration for a transitional master bedroom in San Francisco with beige walls, medium hardwood floors and brown floor.
Inspiration for a transitional master bedroom in San Francisco with beige walls, medium hardwood floors and brown floor.
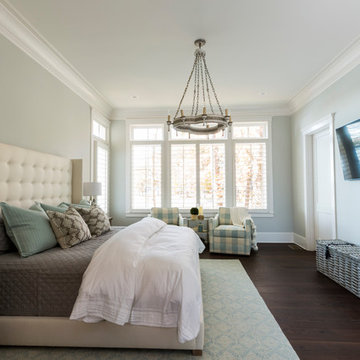
Jim Schmidt
This is an example of a beach style bedroom in Charlotte with blue walls, dark hardwood floors and brown floor.
This is an example of a beach style bedroom in Charlotte with blue walls, dark hardwood floors and brown floor.
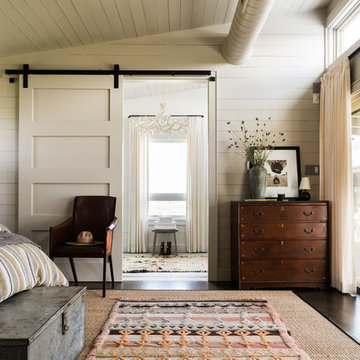
Design ideas for a large country master bedroom in Dallas with white walls, dark hardwood floors, brown floor and a standard fireplace.
Reload the page to not see this specific ad anymore
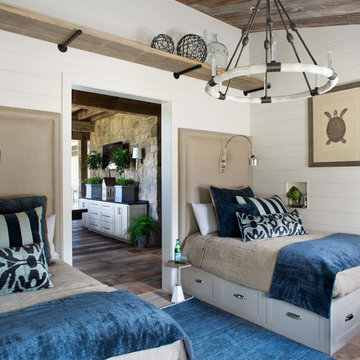
Emily Minton Redfield Photography
Norris Architecture
Design ideas for a mid-sized country guest bedroom in Nashville with white walls, dark hardwood floors, no fireplace and brown floor.
Design ideas for a mid-sized country guest bedroom in Nashville with white walls, dark hardwood floors, no fireplace and brown floor.
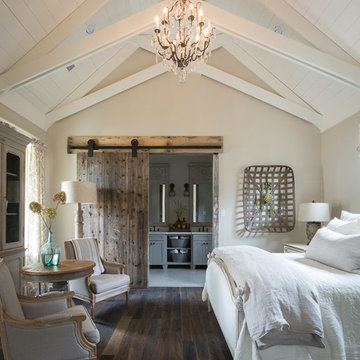
Nancy Nolan
Large country master bedroom in Little Rock with beige walls and medium hardwood floors.
Large country master bedroom in Little Rock with beige walls and medium hardwood floors.
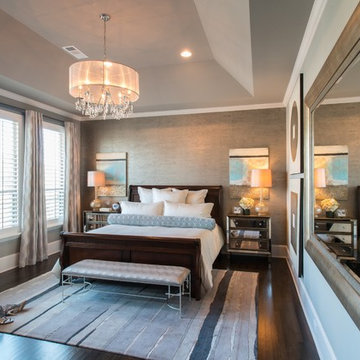
Inside, walls and ceiling in a cool gray are met with a warm pewter wallcovering, boasting hints of blue and a sheen to truly anchor the head of the room.
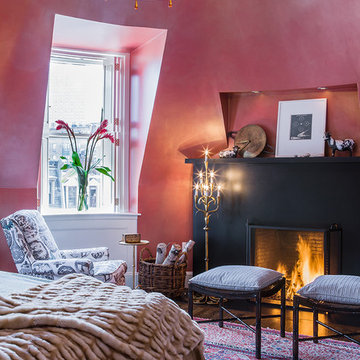
Michael Lee
Large country master bedroom in Boston with red walls, dark hardwood floors, a standard fireplace and a metal fireplace surround.
Large country master bedroom in Boston with red walls, dark hardwood floors, a standard fireplace and a metal fireplace surround.
Bedroom Design Ideas
Reload the page to not see this specific ad anymore
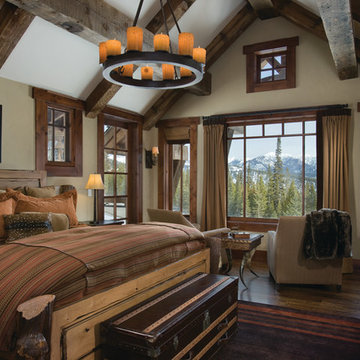
Designed as a prominent display of Architecture, Elk Ridge Lodge stands firmly upon a ridge high atop the Spanish Peaks Club in Big Sky, Montana. Designed around a number of principles; sense of presence, quality of detail, and durability, the monumental home serves as a Montana Legacy home for the family.
Throughout the design process, the height of the home to its relationship on the ridge it sits, was recognized the as one of the design challenges. Techniques such as terracing roof lines, stretching horizontal stone patios out and strategically placed landscaping; all were used to help tuck the mass into its setting. Earthy colored and rustic exterior materials were chosen to offer a western lodge like architectural aesthetic. Dry stack parkitecture stone bases that gradually decrease in scale as they rise up portray a firm foundation for the home to sit on. Historic wood planking with sanded chink joints, horizontal siding with exposed vertical studs on the exterior, and metal accents comprise the remainder of the structures skin. Wood timbers, outriggers and cedar logs work together to create diversity and focal points throughout the exterior elevations. Windows and doors were discussed in depth about type, species and texture and ultimately all wood, wire brushed cedar windows were the final selection to enhance the "elegant ranch" feel. A number of exterior decks and patios increase the connectivity of the interior to the exterior and take full advantage of the views that virtually surround this home.
Upon entering the home you are encased by massive stone piers and angled cedar columns on either side that support an overhead rail bridge spanning the width of the great room, all framing the spectacular view to the Spanish Peaks Mountain Range in the distance. The layout of the home is an open concept with the Kitchen, Great Room, Den, and key circulation paths, as well as certain elements of the upper level open to the spaces below. The kitchen was designed to serve as an extension of the great room, constantly connecting users of both spaces, while the Dining room is still adjacent, it was preferred as a more dedicated space for more formal family meals.
There are numerous detailed elements throughout the interior of the home such as the "rail" bridge ornamented with heavy peened black steel, wire brushed wood to match the windows and doors, and cannon ball newel post caps. Crossing the bridge offers a unique perspective of the Great Room with the massive cedar log columns, the truss work overhead bound by steel straps, and the large windows facing towards the Spanish Peaks. As you experience the spaces you will recognize massive timbers crowning the ceilings with wood planking or plaster between, Roman groin vaults, massive stones and fireboxes creating distinct center pieces for certain rooms, and clerestory windows that aid with natural lighting and create exciting movement throughout the space with light and shadow.
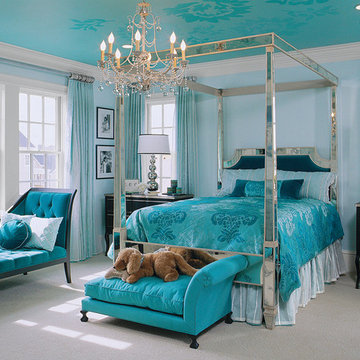
An over the top room for this idea house! The room began with the fabric for the duvet cover. The fabric's pattern was abstracted and interpreted for the ceiling detail. All hues of turquoise were used and pulled from the duvet fabric.
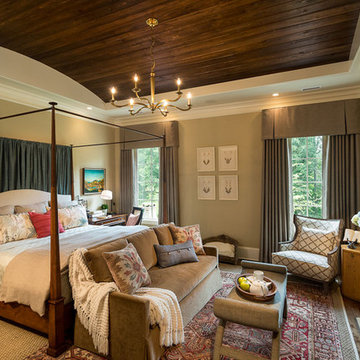
This room features: armchair, bedroom bench, bedroom sofa, canopy bed, drapes, fireplace mantel, four poster bed, oriental rug, silver reading lamp, upholstered headboard, valence, wood barrel ceiling, and a wood nighstand.
1
