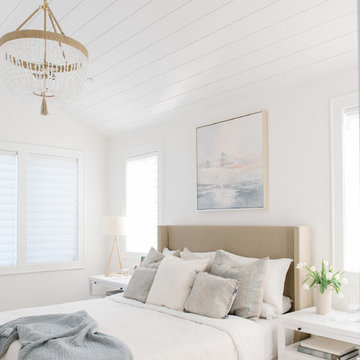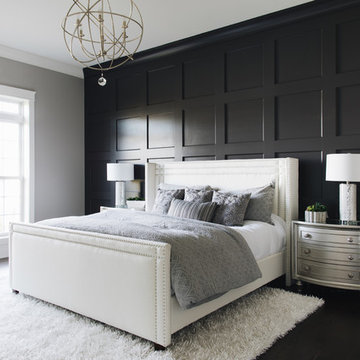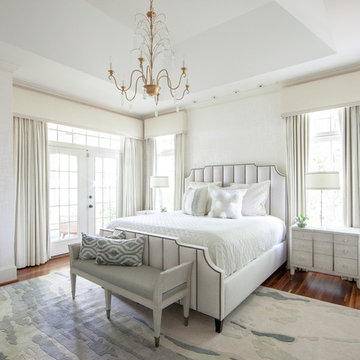Transitional Bedroom Design Ideas
Refine by:
Budget
Sort by:Popular Today
1 - 20 of 7,394 photos
Item 1 of 4
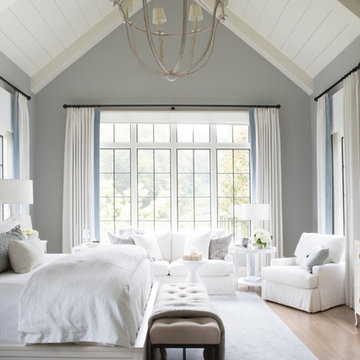
Photo of a transitional bedroom in Nashville with blue walls and light hardwood floors.
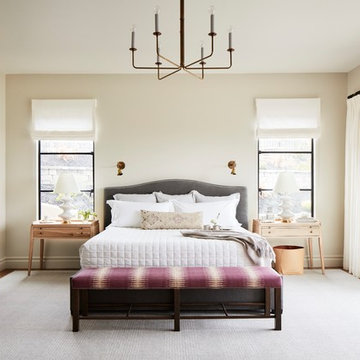
Photography by John Merkl.
Inspiration for a transitional master bedroom in San Francisco with beige walls, medium hardwood floors and brown floor.
Inspiration for a transitional master bedroom in San Francisco with beige walls, medium hardwood floors and brown floor.
Find the right local pro for your project
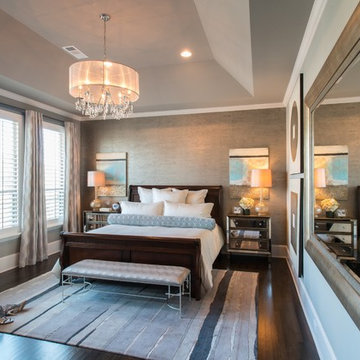
Inside, walls and ceiling in a cool gray are met with a warm pewter wallcovering, boasting hints of blue and a sheen to truly anchor the head of the room.
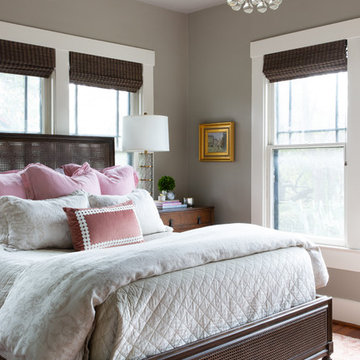
Molly Culver Photography
This is an example of a mid-sized transitional master bedroom in Austin with grey walls, medium hardwood floors and brown floor.
This is an example of a mid-sized transitional master bedroom in Austin with grey walls, medium hardwood floors and brown floor.
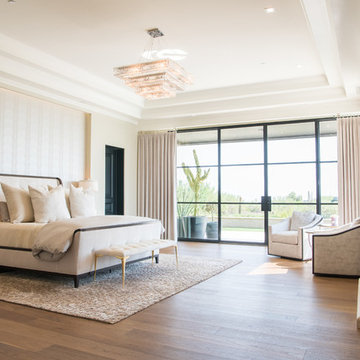
This is an example of a transitional bedroom in Phoenix with beige walls, medium hardwood floors and brown floor.
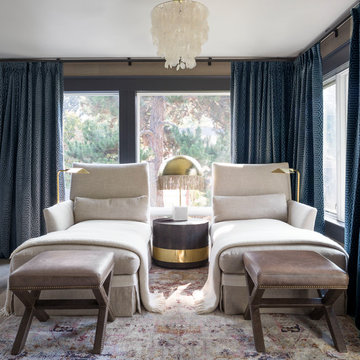
This serene master retreat seating area is situation in front of an electric fireplace and a large flat screen tv. The Loloi rug gives the neutral toned furniture a pop of personality. The Robert Allen Duralee fabric makes for a lush backdrop as the floor-to-ceiling drapery.
Photo by Emily Minton Redfield
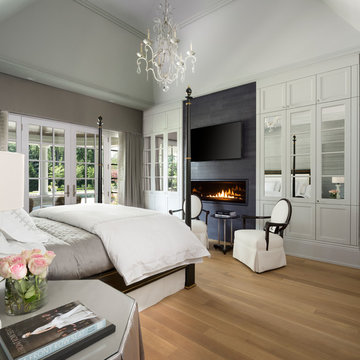
Inspiration for a transitional master bedroom in Detroit with grey walls, light hardwood floors, a ribbon fireplace, a tile fireplace surround and beige floor.
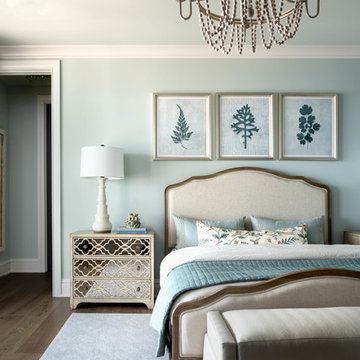
An inviting guest suite with an upholstered bench.
This is an example of a mid-sized transitional guest bedroom in Miami with blue walls, medium hardwood floors and brown floor.
This is an example of a mid-sized transitional guest bedroom in Miami with blue walls, medium hardwood floors and brown floor.
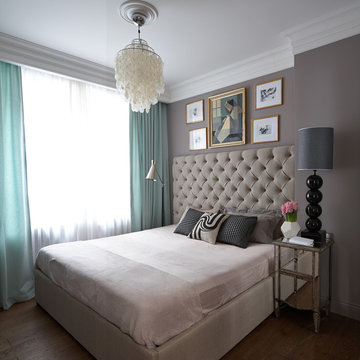
Дизайнер Светлана Герцен
Фотограф Сергей Ананьев
Inspiration for a transitional bedroom in Moscow with grey walls, medium hardwood floors and brown floor.
Inspiration for a transitional bedroom in Moscow with grey walls, medium hardwood floors and brown floor.
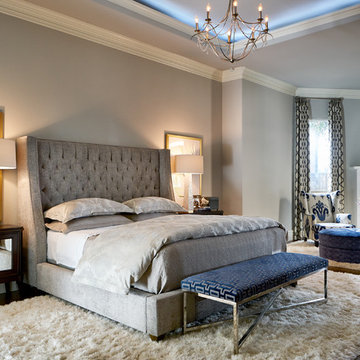
We continued the gray, blue and gold color palette into the master bedroom. Custom bedding and luxurious shag area rugs brought sophistication, while placing colorful floral accents around the room made for an inviting space.
Design: Wesley-Wayne Interiors
Photo: Stephen Karlisch
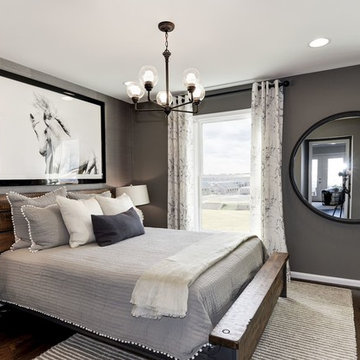
Inspiration for a large transitional guest bedroom in DC Metro with grey walls, dark hardwood floors, no fireplace and brown floor.
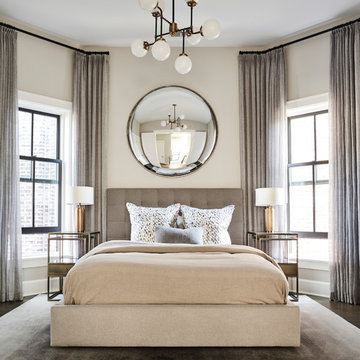
Mike Schwartz
Design ideas for a mid-sized transitional guest bedroom in Chicago with beige walls, dark hardwood floors, no fireplace and beige floor.
Design ideas for a mid-sized transitional guest bedroom in Chicago with beige walls, dark hardwood floors, no fireplace and beige floor.
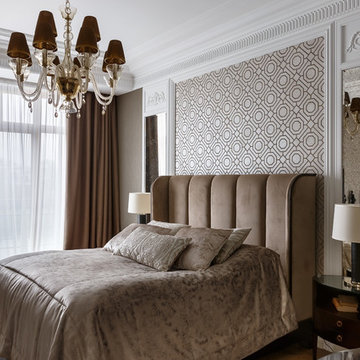
Фото - Иван Сорокин
Design ideas for a mid-sized transitional master bedroom in Saint Petersburg with medium hardwood floors, no fireplace and multi-coloured walls.
Design ideas for a mid-sized transitional master bedroom in Saint Petersburg with medium hardwood floors, no fireplace and multi-coloured walls.
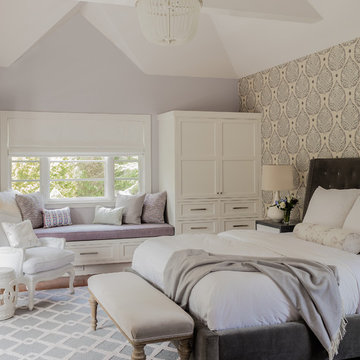
A busy family moves to a new home stuck in the 90's in metro Boston and requests a full refresh and renovation. Lots of family friendly materials and finishes are used. Some areas feel more modern, others have more of a transitional flair. Elegance is not impossible in a family home, as this project illustrates. Spaces are designed and used for adults and kids. For example the family room doubles as a kids craft room, but also houses a piano and guitars, a library and a sitting area for parents to hang out with their children. The living room is family friendly with a stain resistant sectional sofa, large TV screen but also houses refined decor, a wet bar, and sophisticated seating. The entry foyer offers bins to throw shoes in, and the dining room has an indoor outdoor rug that can be hosed down as needed! The master bedroom is a romantic, transitional space.
Photography: Michael J Lee
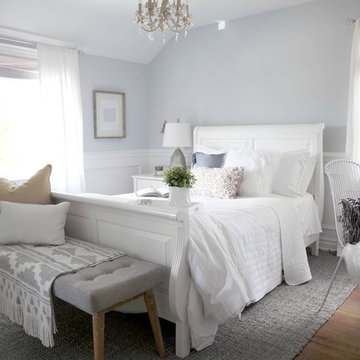
Photo of a mid-sized transitional guest bedroom in Toronto with grey walls, medium hardwood floors and brown floor.
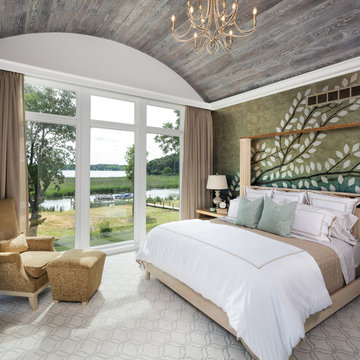
Builder: Lecy Bros. Homes & Remodeling
Photo: Landmark Photography
2017 Artisan Home Tour
Design ideas for a transitional bedroom in Minneapolis with carpet and white floor.
Design ideas for a transitional bedroom in Minneapolis with carpet and white floor.
Transitional Bedroom Design Ideas
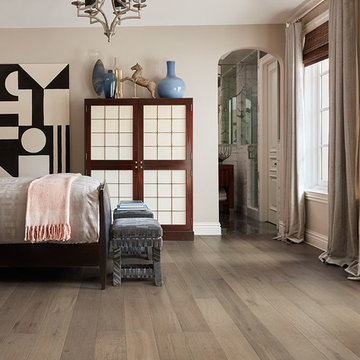
Photo of a large transitional guest bedroom in Phoenix with beige walls, medium hardwood floors, no fireplace and brown floor.
1
