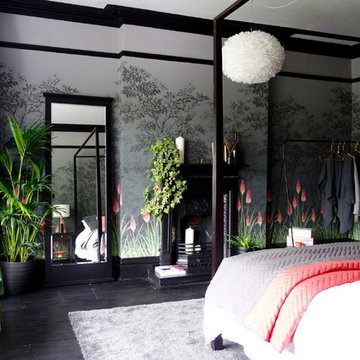All Fireplaces Bedroom Design Ideas
Refine by:
Budget
Sort by:Popular Today
1 - 20 of 545 photos
Item 1 of 3

Space was at a premium in this 1930s bedroom refurbishment, so textured panelling was used to create a headboard no deeper than the skirting, while bespoke birch ply storage makes use of every last millimeter of space.
The circular cut-out handles take up no depth while relating to the geometry of the lamps and mirror.
Muted blues, & and plaster pink create a calming backdrop for the rich mustard carpet, brick zellige tiles and petrol velvet curtains.

Inspiration for a small beach style master bedroom in Other with blue walls, dark hardwood floors, brown floor, exposed beam, a standard fireplace and a tile fireplace surround.
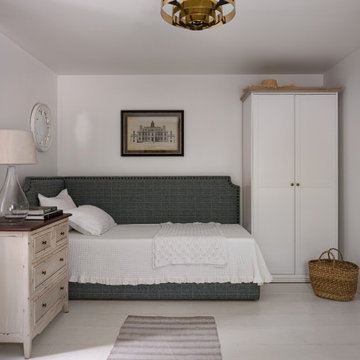
Акценты в пространстве расставляет домашний текстиль: клетчатая шерстяная ткань, примененная для обивки мягкой мебели и пошива декоративных подушек и полосатое конопляное полотно, использованное в качестве напольных ковров.
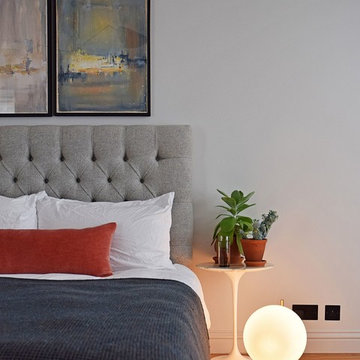
Photo by Matthias Peters
Inspiration for a mid-sized transitional guest bedroom in Devon with grey walls, medium hardwood floors, a standard fireplace, a plaster fireplace surround and brown floor.
Inspiration for a mid-sized transitional guest bedroom in Devon with grey walls, medium hardwood floors, a standard fireplace, a plaster fireplace surround and brown floor.
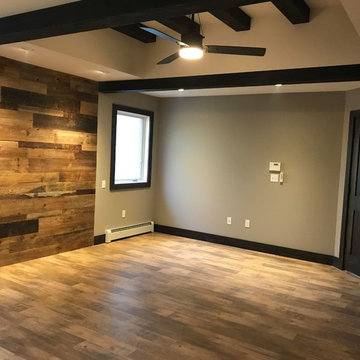
Our owners were looking to upgrade their master bedroom into a hotel-like oasis away from the world with a rustic "ski lodge" feel. The bathroom was gutted, we added some square footage from a closet next door and created a vaulted, spa-like bathroom space with a feature soaking tub. We connected the bedroom to the sitting space beyond to make sure both rooms were able to be used and work together. Added some beams to dress up the ceilings along with a new more modern soffit ceiling complete with an industrial style ceiling fan. The master bed will be positioned at the actual reclaimed barn-wood wall...The gas fireplace is see-through to the sitting area and ties the large space together with a warm accent. This wall is coated in a beautiful venetian plaster. Also included 2 walk-in closet spaces (being fitted with closet systems) and an exercise room.
Pros that worked on the project included: Holly Nase Interiors, S & D Renovations (who coordinated all of the construction), Agentis Kitchen & Bath, Veneshe Master Venetian Plastering, Stoves & Stuff Fireplaces
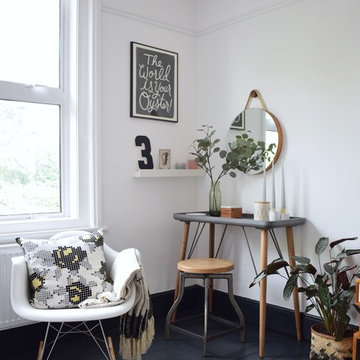
This is an example of a large scandinavian master bedroom in Other with white walls, painted wood floors, a two-sided fireplace, a metal fireplace surround and grey floor.
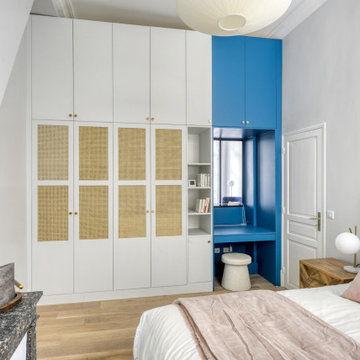
Rénovation & Aménagement sur- mesure d'une chambre avec un grand dressing et espace bureau.
Mise en place de couleur pour dynamiser l'espace.
This is an example of a large contemporary master bedroom in Paris with grey walls, light hardwood floors, a standard fireplace and a stone fireplace surround.
This is an example of a large contemporary master bedroom in Paris with grey walls, light hardwood floors, a standard fireplace and a stone fireplace surround.
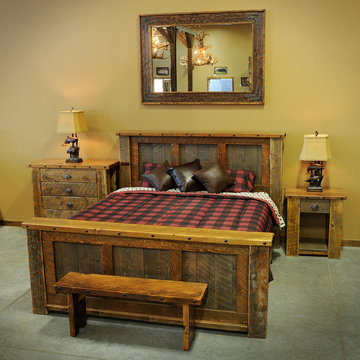
Rough sawn fir bed with Reclaimed barn wood posts. . Available in Twin,Full,Queen,King,Cal King. Comes complete with Rails,Slats, Bolts and Middle support Rail for Kings.
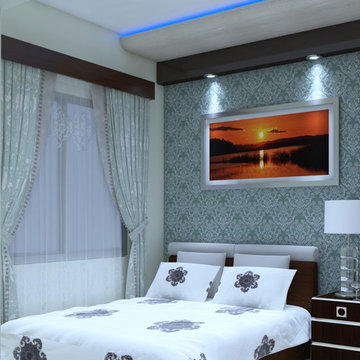
Welcome To
CONCEPT DESIGN ❤️
We Are Professionally Interior Designer And Interior Decorator. If You Have Any Problem About Your Interior Design, Then Please Call Me For Solution And Decoration.10+ Years Experience About Interior Design. Please See Below,
☞ Notable Designing Services of Concept Design Are:
▶?????????? ????? ???????? ??????:
➥Office Interior Design
➥Conference Room Design
➥Workstation Design
➥Cubicles Design
➥CEO Desk
➥Reception Desk
➥Office File Cabinet
➥Showroom Interior Design
➥Store Interior Design
➥Studio Interior Design
➥Gym Interior Design
➥Salon Interior Design
➥Beauty Parlor Interior Design
➥Hotel Interior Design
➥Restaurant Interior Design
▶???? ????? ??? ?????? ????? ??????:
➥Flat Interior Design
➥Villa Interior Design
➥Guesthouse Design
➥Kitchen Cabinet Interior Design
➥Guest Room Interior Design
➥Living Room Interior Design
➥Master Bedroom Interior Design
➥Kids/Child Bedroom Design
➥Reading Room Interior Design
➥Bathroom Interior Design
-------------------------------------
Inbox Our Facebook Page For More Information
https://www.facebook.com/ConceptDesignBD/
Or,
Please Give Us A Call For Details.
-------------------------------------
Company Name:
CONCEPT DESIGN.
Office Address:
Mirpur Shahi Masjid and Madrasa Complex,
259/A, 4th Floor, Darussalam,Dhaka-1216.
Factory Address:
216/16, West Agargon Shapla Housing Shyamoli
Dhaka-1216
Call: 01688293250
..........01303239491
Mail: info@conceptdesign-bd.com
Website: www.conceptdesign-bd.com
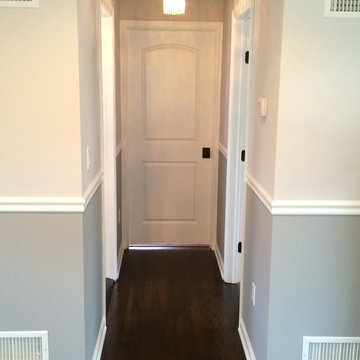
Master Bedroom Hallway. Double walk-in closets.
North Jersey Pro Builders
Inspiration for a mid-sized traditional master bedroom in New York with grey walls, a standard fireplace, a stone fireplace surround and medium hardwood floors.
Inspiration for a mid-sized traditional master bedroom in New York with grey walls, a standard fireplace, a stone fireplace surround and medium hardwood floors.
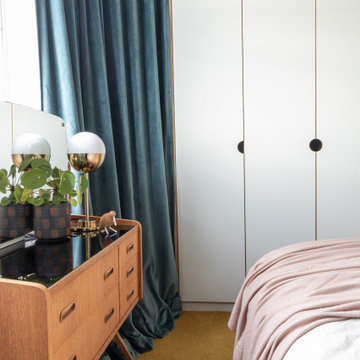
Space was at a premium in this 1930s bedroom refurbishment, so textured panelling was used to create a headboard no deeper than the skirting, while bespoke birch ply storage makes use of every last millimeter of space.
The circular cut-out handles take up no depth while relating to the geometry of the lamps and mirror.
Muted blues, & and plaster pink create a calming backdrop for the rich mustard carpet, brick zellige tiles and petrol velvet curtains.
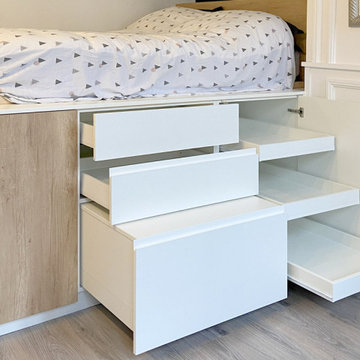
Composition du meuble : tiroirs profonds de 70cm
Small contemporary bedroom in Lille with white walls, light hardwood floors, a standard fireplace, grey floor and decorative wall panelling.
Small contemporary bedroom in Lille with white walls, light hardwood floors, a standard fireplace, grey floor and decorative wall panelling.
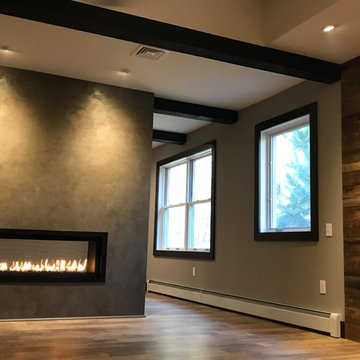
Our owners were looking to upgrade their master bedroom into a hotel-like oasis away from the world with a rustic "ski lodge" feel. The bathroom was gutted, we added some square footage from a closet next door and created a vaulted, spa-like bathroom space with a feature soaking tub. We connected the bedroom to the sitting space beyond to make sure both rooms were able to be used and work together. Added some beams to dress up the ceilings along with a new more modern soffit ceiling complete with an industrial style ceiling fan. The master bed will be positioned at the actual reclaimed barn-wood wall...The gas fireplace is see-through to the sitting area and ties the large space together with a warm accent. This wall is coated in a beautiful venetian plaster. Also included 2 walk-in closet spaces (being fitted with closet systems) and an exercise room.
Pros that worked on the project included: Holly Nase Interiors, S & D Renovations (who coordinated all of the construction), Agentis Kitchen & Bath, Veneshe Master Venetian Plastering, Stoves & Stuff Fireplaces
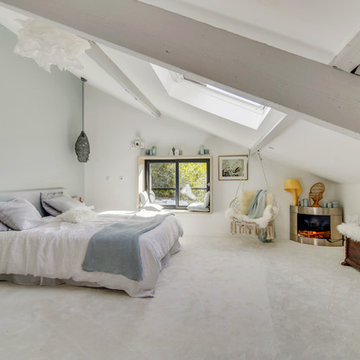
Inspiration for a large contemporary master bedroom in Paris with white walls, carpet, a metal fireplace surround, white floor and a corner fireplace.
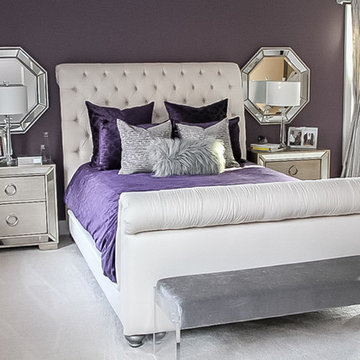
Large modern master bedroom in Atlanta with purple walls, carpet, a hanging fireplace and beige floor.
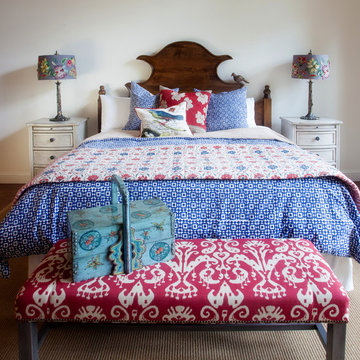
photos by Kristan Jacobsen
Design ideas for a large traditional master bedroom in Salt Lake City with dark hardwood floors, white walls, a two-sided fireplace, brown floor and a stone fireplace surround.
Design ideas for a large traditional master bedroom in Salt Lake City with dark hardwood floors, white walls, a two-sided fireplace, brown floor and a stone fireplace surround.
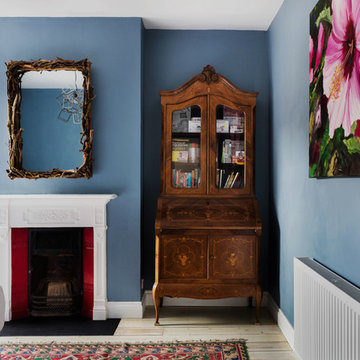
This guest bedroom packs a real design punch and is filled with clever affordable hacks. The scheme started around the paint colour which is Dulux Breton Blue, the owner then made a DIY headboard with fabric from Premier Prints and livened up an old mirror with twigs. The homemade items are mixed with beautiful antiques; the bureau dresser and authentic Kilim, and some modern pieces thrown in like the Starkey lamp from Made and the bedside table from Ikea. The variety of items all help to curate the relaxed, eclectic style of this fun guest bedroom.
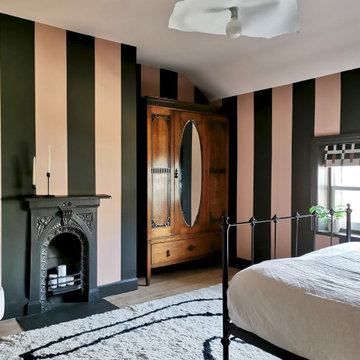
Design ideas for a mid-sized scandinavian guest bedroom in Other with multi-coloured walls, light hardwood floors, a standard fireplace, a metal fireplace surround, beige floor and wallpaper.
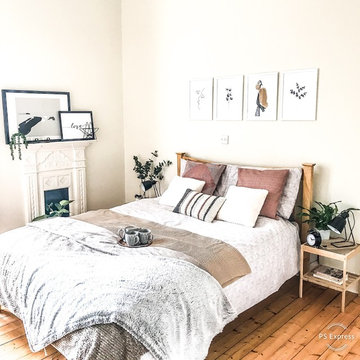
Photo of a mid-sized scandinavian master bedroom in Edinburgh with white walls, light hardwood floors, a standard fireplace, a plaster fireplace surround and brown floor.
All Fireplaces Bedroom Design Ideas
1
