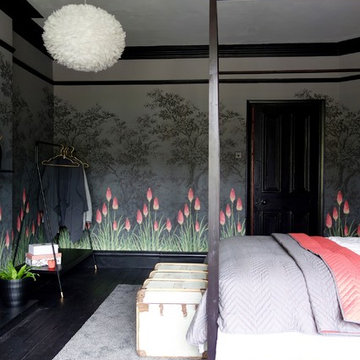All Fireplaces Bedroom Design Ideas
Refine by:
Budget
Sort by:Popular Today
41 - 60 of 545 photos
Item 1 of 3
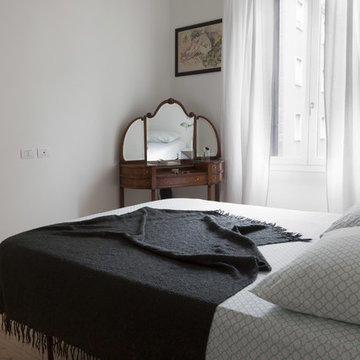
Photo by Marina Ferretti
Design ideas for a mid-sized scandinavian master bedroom in Milan with white walls, light hardwood floors, a corner fireplace and brown floor.
Design ideas for a mid-sized scandinavian master bedroom in Milan with white walls, light hardwood floors, a corner fireplace and brown floor.
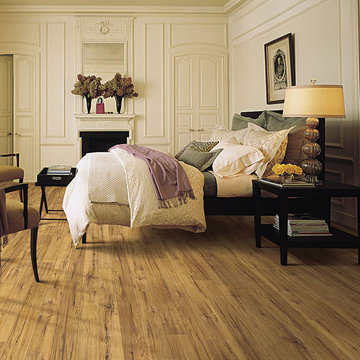
Hampton Hickory
8mm
Pergo Maxe
2.99
Inspiration for an expansive contemporary master bedroom in Denver with laminate floors, beige walls, a standard fireplace and a plaster fireplace surround.
Inspiration for an expansive contemporary master bedroom in Denver with laminate floors, beige walls, a standard fireplace and a plaster fireplace surround.
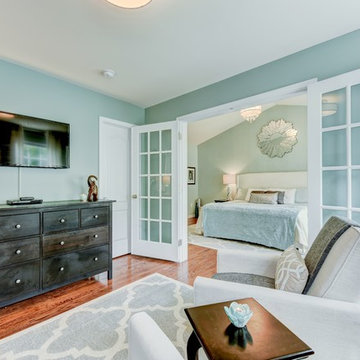
Sean Dooley Photography
This is an example of a large transitional master bedroom in Philadelphia with green walls, medium hardwood floors and a standard fireplace.
This is an example of a large transitional master bedroom in Philadelphia with green walls, medium hardwood floors and a standard fireplace.
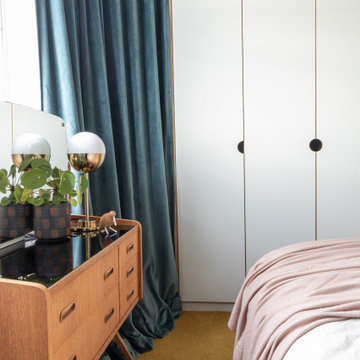
Space was at a premium in this 1930s bedroom refurbishment, so textured panelling was used to create a headboard no deeper than the skirting, while bespoke birch ply storage makes use of every last millimeter of space.
The circular cut-out handles take up no depth while relating to the geometry of the lamps and mirror.
Muted blues, & and plaster pink create a calming backdrop for the rich mustard carpet, brick zellige tiles and petrol velvet curtains.
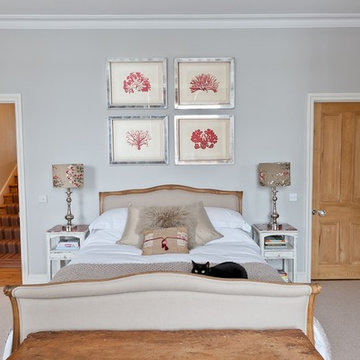
This symmetrical scheme helps to create a calming environment.
Inspiration for a mid-sized traditional master bedroom in London with pink walls, carpet, a standard fireplace, a wood fireplace surround and beige floor.
Inspiration for a mid-sized traditional master bedroom in London with pink walls, carpet, a standard fireplace, a wood fireplace surround and beige floor.
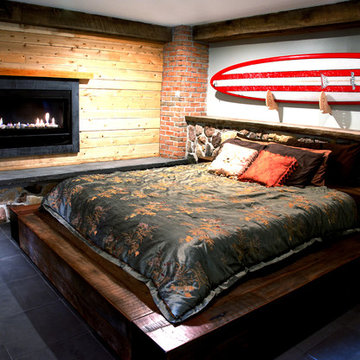
Design ideas for a mid-sized contemporary master bedroom in Philadelphia with grey walls, slate floors, a standard fireplace and a wood fireplace surround.
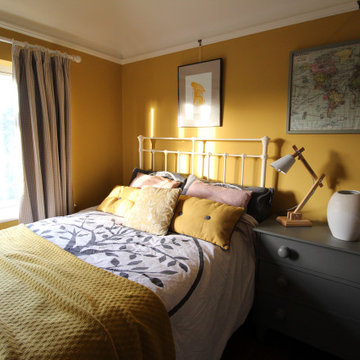
Sometimes what a small bedroom needs is a rich wall colour, to create a cosy inviting space. Here we have Yellow Pink, by Little Greene Paint Company looking fabulous with Wimborne White on the woodwork and ceilings and Elmore fabric curtains in Feather Grey by Romo. We have managed to squeeze a small double bed in, with a bedside chest of drawers and a beautiful linen cupboard too. Accents of mustard, grey and pale pink working beautifully together here.
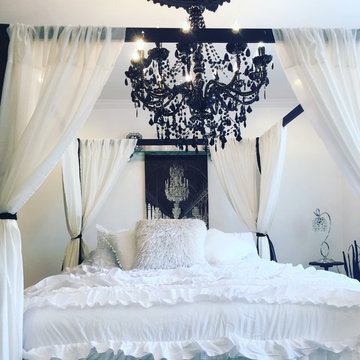
Remix created an airy feel for this master bedroom draping
the canopy style bed in lush fabric to create romantic vibes.
Drawing attention to the pristine details of the ceiling medallion and chandelier light.
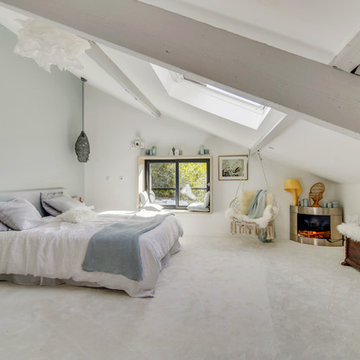
Inspiration for a large contemporary master bedroom in Paris with white walls, carpet, a metal fireplace surround, white floor and a corner fireplace.
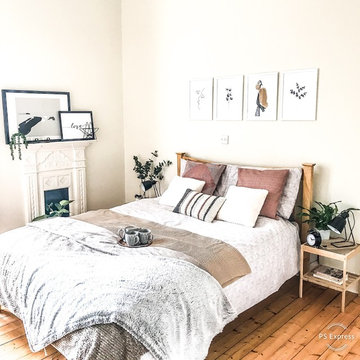
Photo of a mid-sized scandinavian master bedroom in Edinburgh with white walls, light hardwood floors, a standard fireplace, a plaster fireplace surround and brown floor.
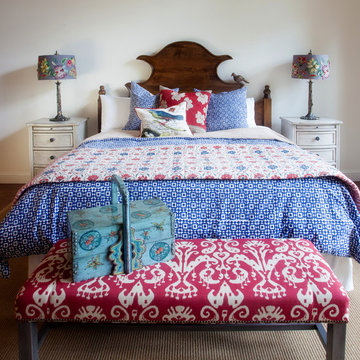
photos by Kristan Jacobsen
Design ideas for a large traditional master bedroom in Salt Lake City with dark hardwood floors, white walls, a two-sided fireplace, brown floor and a stone fireplace surround.
Design ideas for a large traditional master bedroom in Salt Lake City with dark hardwood floors, white walls, a two-sided fireplace, brown floor and a stone fireplace surround.
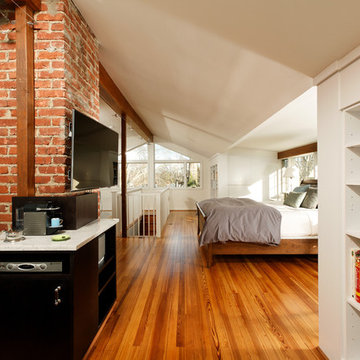
New bedroom, bathroom, and closet remodel in Chevy Chase Maryland
Inspiration for a small transitional loft-style bedroom in DC Metro with white walls, marble floors and a ribbon fireplace.
Inspiration for a small transitional loft-style bedroom in DC Metro with white walls, marble floors and a ribbon fireplace.
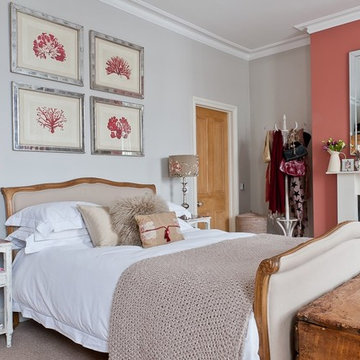
The master bed commands the space with built in bespoke cupboard joinery the opposite wall from the fireplace.
Design ideas for a mid-sized traditional master bedroom in London with pink walls, carpet, a standard fireplace, a wood fireplace surround and beige floor.
Design ideas for a mid-sized traditional master bedroom in London with pink walls, carpet, a standard fireplace, a wood fireplace surround and beige floor.
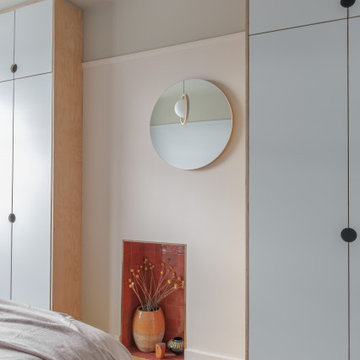
Space was at a premium in this 1930s bedroom refurbishment, so textured panelling was used to create a headboard no deeper than the skirting, while bespoke birch ply storage makes use of every last millimeter of space.
The circular cut-out handles take up no depth while relating to the geometry of the lamps and mirror.
Muted blues, & and plaster pink create a calming backdrop for the rich mustard carpet, brick zellige tiles and petrol velvet curtains.
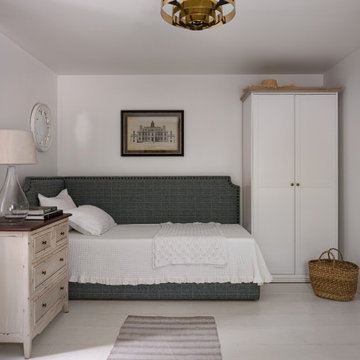
Акценты в пространстве расставляет домашний текстиль: клетчатая шерстяная ткань, примененная для обивки мягкой мебели и пошива декоративных подушек и полосатое конопляное полотно, использованное в качестве напольных ковров.
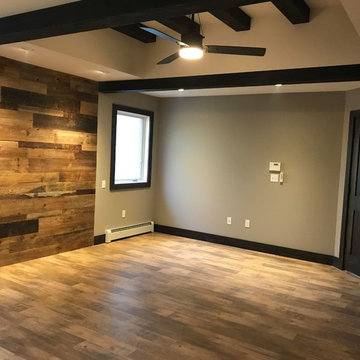
Our owners were looking to upgrade their master bedroom into a hotel-like oasis away from the world with a rustic "ski lodge" feel. The bathroom was gutted, we added some square footage from a closet next door and created a vaulted, spa-like bathroom space with a feature soaking tub. We connected the bedroom to the sitting space beyond to make sure both rooms were able to be used and work together. Added some beams to dress up the ceilings along with a new more modern soffit ceiling complete with an industrial style ceiling fan. The master bed will be positioned at the actual reclaimed barn-wood wall...The gas fireplace is see-through to the sitting area and ties the large space together with a warm accent. This wall is coated in a beautiful venetian plaster. Also included 2 walk-in closet spaces (being fitted with closet systems) and an exercise room.
Pros that worked on the project included: Holly Nase Interiors, S & D Renovations (who coordinated all of the construction), Agentis Kitchen & Bath, Veneshe Master Venetian Plastering, Stoves & Stuff Fireplaces
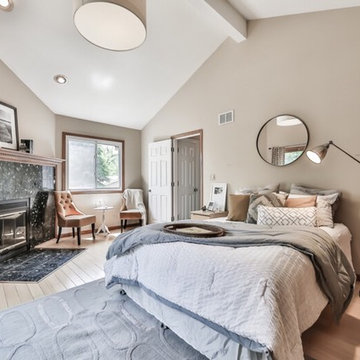
real estate staging
Photo of a mid-sized contemporary master bedroom in Chicago with beige walls, light hardwood floors, a corner fireplace and a stone fireplace surround.
Photo of a mid-sized contemporary master bedroom in Chicago with beige walls, light hardwood floors, a corner fireplace and a stone fireplace surround.
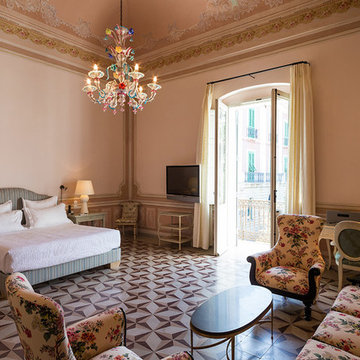
Project: Palazzo Margherita Bernalda Restoration
Elements used: Encaustic Tiles, Antique Limestone, antique stone fountain, antique stone fireplace.
Discover the cuisine, wines and history of the Basilicata region at the luxurious Palazzo Margherita. Set in the village of Bernalda, the well-preserved villa is close to the region’s white-sand beaches and the famed Sassi caves. The property was recently renovated by the Coppola family with decorator Jacques Grange, imbuing its luxurious traditional interiors with modern style.
Start each day of your stay with an included breakfast, then head out to read in the courtyard garden, lounge under an umbrella on the terrace by the pool or sip a mimosa at the al-fresco bar. Have dinner at one of the outdoor tables, then finish the evening in the media room. The property also has its own restaurant and bar, which are open to the public but separate from the house.
Traditional architecture, lush gardens and a few modern furnishings give the villa the feel of a grand old estate brought back to life. In the media room, a vaulted ceiling with ornate moldings speaks to the home’s past, while striped wallpaper in neutral tones is a subtly contemporary touch. The eat-in kitchen has a dramatically arched Kronos stone ceiling and a long, welcoming table with bistro-style chairs.
The nine suite-style bedrooms are each decorated with their own scheme and each have en-suite bathrooms, creating private retreats within the palazzo. There are three bedrooms with queen beds on the garden level; all three have garden access and one has a sitting area. Upstairs, there are six bedrooms with king beds, all of which have access to either a Juliet balcony, private balcony or furnished terrace.
From Palazzo Margherita’s location in Bernalda, it’s a 20-minute drive to several white-sand beaches on the Ionian Sea.
Photos courtesy of Luxury Retreats, Barbados.
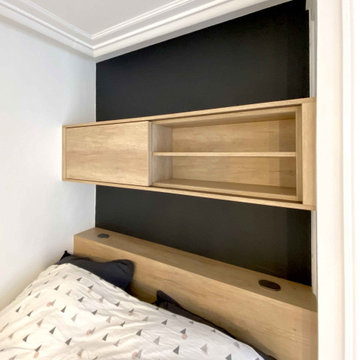
Meuble haut sur-mesure avec portes coulissante et rablette réglable afin d'y ranger livres et petits objets
Inspiration for a small contemporary bedroom in Lille with white walls, light hardwood floors, a standard fireplace, grey floor and decorative wall panelling.
Inspiration for a small contemporary bedroom in Lille with white walls, light hardwood floors, a standard fireplace, grey floor and decorative wall panelling.
All Fireplaces Bedroom Design Ideas
3
