Bedroom Design Ideas
Refine by:
Budget
Sort by:Popular Today
1 - 20 of 158 photos
Item 1 of 3
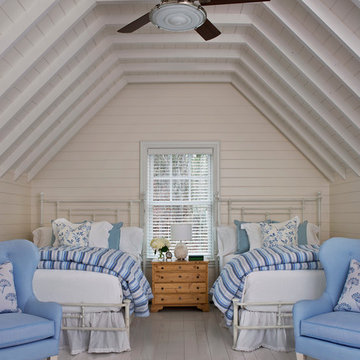
Inspiration for a large beach style guest bedroom in Other with beige walls and light hardwood floors.
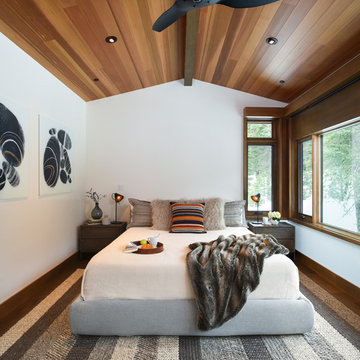
Photo by Sinead Hastings Tahoe Real Estate Photography
Country master bedroom in Other with white walls, medium hardwood floors and brown floor.
Country master bedroom in Other with white walls, medium hardwood floors and brown floor.
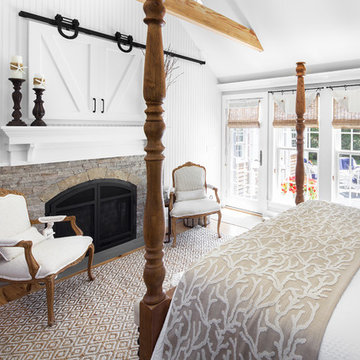
Inspiration for a large beach style master bedroom in Boston with white walls, a standard fireplace, a stone fireplace surround, dark hardwood floors and brown floor.
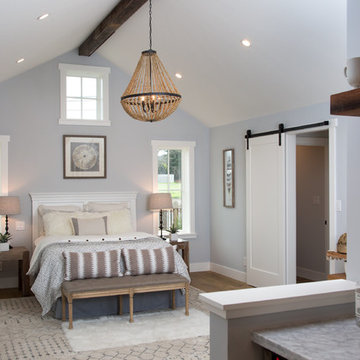
Marcell Puzsar, Bright Room Photography
Large country master bedroom in San Francisco with medium hardwood floors, blue walls, brown floor and no fireplace.
Large country master bedroom in San Francisco with medium hardwood floors, blue walls, brown floor and no fireplace.
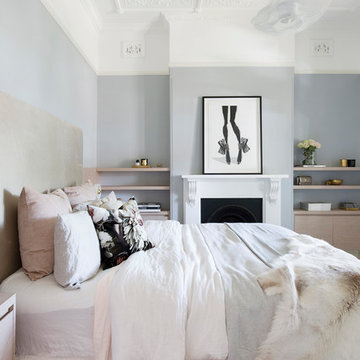
A newly renovated terrace in St Peters needed the final touches to really make this house a home, and one that was representative of it’s colourful owner. This very energetic and enthusiastic client definitely made the project one to remember.
With a big brief to highlight the clients love for fashion, a key feature throughout was her personal ‘rock’ style. Pops of ‘rock' are found throughout and feature heavily in the luxe living areas with an entire wall designated to the clients icons including a lovely photograph of the her parents. The clients love for original vintage elements made it easy to style the home incorporating many of her own pieces. A custom vinyl storage unit finished with a Carrara marble top to match the new coffee tables, side tables and feature Tom Dixon bedside sconces, specifically designed to suit an ongoing vinyl collection.
Along with clever storage solutions, making sure the small terrace house could accommodate her large family gatherings was high on the agenda. We created beautifully luxe details to sit amongst her items inherited which held strong sentimental value, all whilst providing smart storage solutions to house her curated collections of clothes, shoes and jewellery. Custom joinery was introduced throughout the home including bespoke bed heads finished in luxurious velvet and an excessive banquette wrapped in white Italian leather. Hidden shoe compartments are found in all joinery elements even below the banquette seating designed to accommodate the clients extended family gatherings.
Photographer: Simon Whitbread
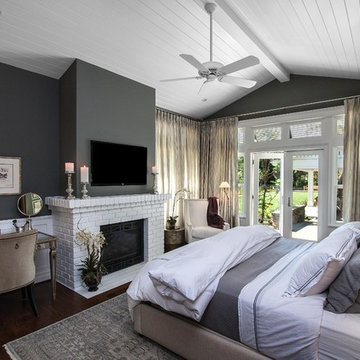
Creating an indoor/outdoor connection was paramount for the master suite. This was to become the owner’s private oasis. A vaulted ceiling and window wall invite the flow of natural light. A fireplace and private exit to the garden house provide the perfect respite after a busy day. The new master bath, flanked by his and her walk-in closets, has a tile shower or soaking tub for bathing.
Wall Paint Color: Benjamin Moore HC 167, Amherst Gray flat.
Architectural Design: Sennikoff Architects. Kitchen Design. Architectural Detailing & Photo Staging: Zieba Builders. Photography: Ken Henry.
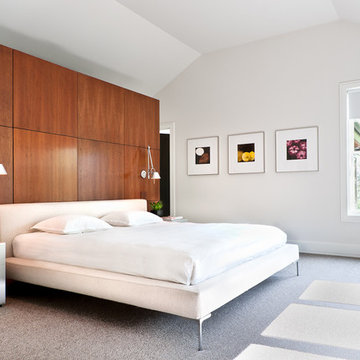
This rustic modern home was purchased by an art collector that needed plenty of white wall space to hang his collection. The furnishings were kept neutral to allow the art to pop and warm wood tones were selected to keep the house from becoming cold and sterile. Published in Modern In Denver | The Art of Living.
Daniel O'Connor Photography
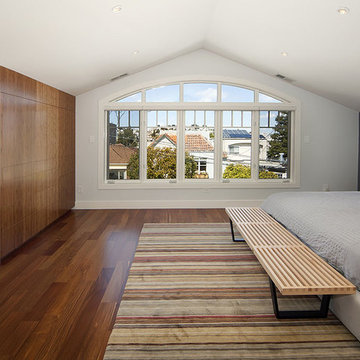
This project was the remodel of a master suite in San Francisco’s Noe Valley neighborhood. The house is an Edwardian that had a story added by a developer. The master suite was done functional yet without any personal touches. The owners wanted to personalize all aspects of the master suite: bedroom, closets and bathroom for an enhanced experience of modern luxury.
The bathroom was gutted and with an all new layout, a new shower, toilet and vanity were installed along with all new finishes.
The design scope in the bedroom was re-facing the bedroom cabinets and drawers as well as installing custom floating nightstands made of toasted bamboo. The fireplace got a new gas burning insert and was wrapped in stone mosaic tile.
The old closet was a cramped room which was removed and replaced with two-tone bamboo door closet cabinets. New lighting was installed throughout.
General Contractor:
Brad Doran
http://www.dcdbuilding.com
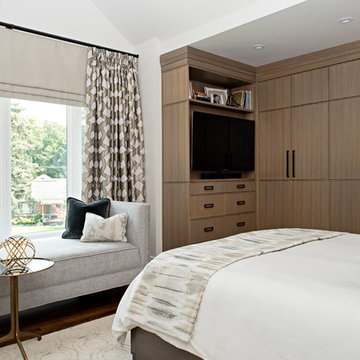
Mike Chajecki
Photo of a mid-sized transitional master bedroom in Toronto with white walls, no fireplace, brown floor and dark hardwood floors.
Photo of a mid-sized transitional master bedroom in Toronto with white walls, no fireplace, brown floor and dark hardwood floors.
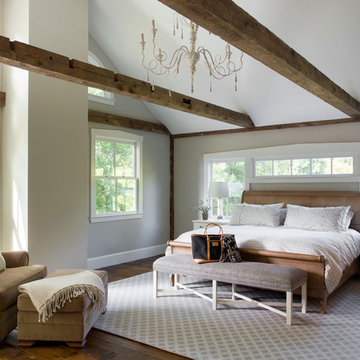
When Cummings Architects first met with the owners of this understated country farmhouse, the building’s layout and design was an incoherent jumble. The original bones of the building were almost unrecognizable. All of the original windows, doors, flooring, and trims – even the country kitchen – had been removed. Mathew and his team began a thorough design discovery process to find the design solution that would enable them to breathe life back into the old farmhouse in a way that acknowledged the building’s venerable history while also providing for a modern living by a growing family.
The redesign included the addition of a new eat-in kitchen, bedrooms, bathrooms, wrap around porch, and stone fireplaces. To begin the transforming restoration, the team designed a generous, twenty-four square foot kitchen addition with custom, farmers-style cabinetry and timber framing. The team walked the homeowners through each detail the cabinetry layout, materials, and finishes. Salvaged materials were used and authentic craftsmanship lent a sense of place and history to the fabric of the space.
The new master suite included a cathedral ceiling showcasing beautifully worn salvaged timbers. The team continued with the farm theme, using sliding barn doors to separate the custom-designed master bath and closet. The new second-floor hallway features a bold, red floor while new transoms in each bedroom let in plenty of light. A summer stair, detailed and crafted with authentic details, was added for additional access and charm.
Finally, a welcoming farmer’s porch wraps around the side entry, connecting to the rear yard via a gracefully engineered grade. This large outdoor space provides seating for large groups of people to visit and dine next to the beautiful outdoor landscape and the new exterior stone fireplace.
Though it had temporarily lost its identity, with the help of the team at Cummings Architects, this lovely farmhouse has regained not only its former charm but also a new life through beautifully integrated modern features designed for today’s family.
Photo by Eric Roth
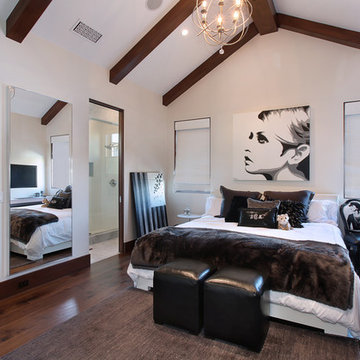
Designed By: Richard Bustos Photos By: Jeri Koegel
Ron and Kathy Chaisson have lived in many homes throughout Orange County, including three homes on the Balboa Peninsula and one at Pelican Crest. But when the “kind of retired” couple, as they describe their current status, decided to finally build their ultimate dream house in the flower streets of Corona del Mar, they opted not to skimp on the amenities. “We wanted this house to have the features of a resort,” says Ron. “So we designed it to have a pool on the roof, five patios, a spa, a gym, water walls in the courtyard, fire-pits and steam showers.”
To bring that five-star level of luxury to their newly constructed home, the couple enlisted Orange County’s top talent, including our very own rock star design consultant Richard Bustos, who worked alongside interior designer Trish Steel and Patterson Custom Homes as well as Brandon Architects. Together the team created a 4,500 square-foot, five-bedroom, seven-and-a-half-bathroom contemporary house where R&R get top billing in almost every room. Two stories tall and with lots of open spaces, it manages to feel spacious despite its narrow location. And from its third floor patio, it boasts panoramic ocean views.
“Overall we wanted this to be contemporary, but we also wanted it to feel warm,” says Ron. Key to creating that look was Richard, who selected the primary pieces from our extensive portfolio of top-quality furnishings. Richard also focused on clean lines and neutral colors to achieve the couple’s modern aesthetic, while allowing both the home’s gorgeous views and Kathy’s art to take center stage.
As for that mahogany-lined elevator? “It’s a requirement,” states Ron. “With three levels, and lots of entertaining, we need that elevator for keeping the bar stocked up at the cabana, and for our big barbecue parties.” He adds, “my wife wears high heels a lot of the time, so riding the elevator instead of taking the stairs makes life that much better for her.”
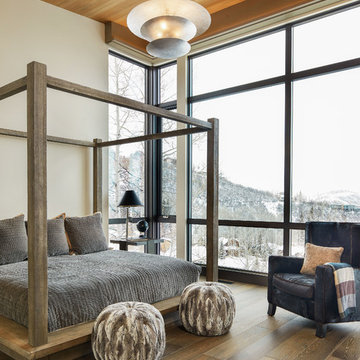
David Marlow Photography
Large country master bedroom in Denver with beige walls, medium hardwood floors, brown floor and no fireplace.
Large country master bedroom in Denver with beige walls, medium hardwood floors, brown floor and no fireplace.
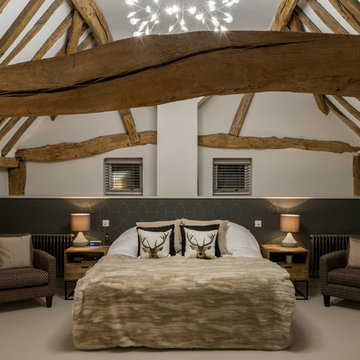
Conversion and renovation of a Grade II listed barn into a bright contemporary home
Inspiration for a large country master bedroom in Buckinghamshire with white walls, carpet and beige floor.
Inspiration for a large country master bedroom in Buckinghamshire with white walls, carpet and beige floor.
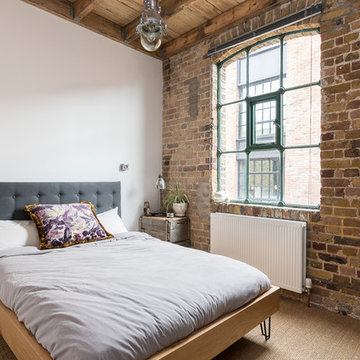
Brick wall bedroom
This is an example of a mid-sized industrial guest bedroom in London with carpet, beige floor and white walls.
This is an example of a mid-sized industrial guest bedroom in London with carpet, beige floor and white walls.
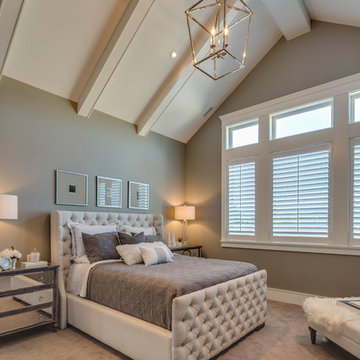
award winning builder, white beams, gray bedspread, upholstered bed frame, tufted headboard, custom builder, night table, pendant light, potlight, vaulted ceiling, white trim
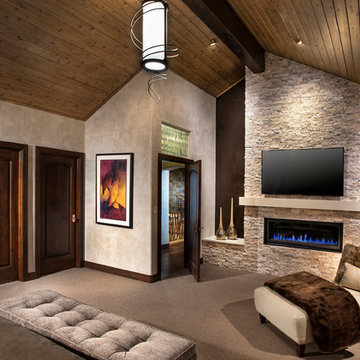
Spacious master bedroom
AMG Marketing
Mid-sized contemporary master bedroom in Denver with grey walls, carpet, a ribbon fireplace, a stone fireplace surround and beige floor.
Mid-sized contemporary master bedroom in Denver with grey walls, carpet, a ribbon fireplace, a stone fireplace surround and beige floor.
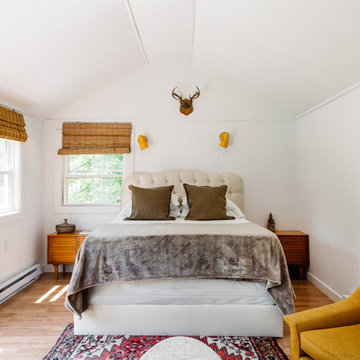
Nick Glimenakis
Small country master bedroom in New York with light hardwood floors and white floor.
Small country master bedroom in New York with light hardwood floors and white floor.
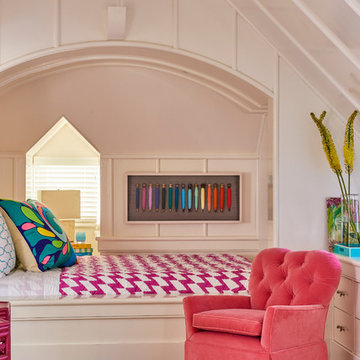
John Gruen
This is an example of an expansive transitional guest bedroom in New York with multi-coloured walls and carpet.
This is an example of an expansive transitional guest bedroom in New York with multi-coloured walls and carpet.
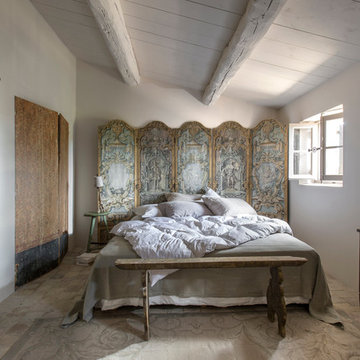
Bernard Touillon photographe
La Maison de Charrier décorateur
This is an example of a mid-sized country master bedroom in Nice with white walls and brick floors.
This is an example of a mid-sized country master bedroom in Nice with white walls and brick floors.
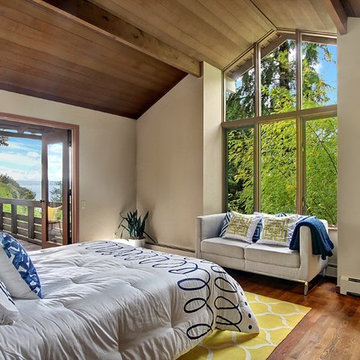
Gorgeous vaulted ceilings and structural beams meet on either side of the vertical bank of windows. Double doors open to expansive deck with views of Puget Sound.
Bedroom Design Ideas
1