All Ceiling Designs Bedroom Design Ideas
Refine by:
Budget
Sort by:Popular Today
81 - 100 of 2,048 photos
Item 1 of 3
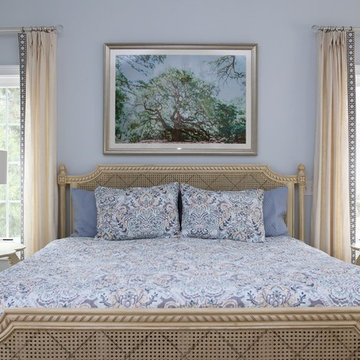
This main bedroom suite is a dream come true for my client. We worked together to fix the architects weird floor plan. Now the plan has the bed in perfect position to highlight the artwork of the Angel Tree in Charleston by C Kennedy Photography of Topsail Beach, NC. We created a nice sitting area. We also fixed the plan for the master bath and dual His/Her closets. Warm wood floors, Sherwin Williams SW6224 Mountain Air walls, beautiful furniture and bedding complete the vision! Cat Wilborne Photography
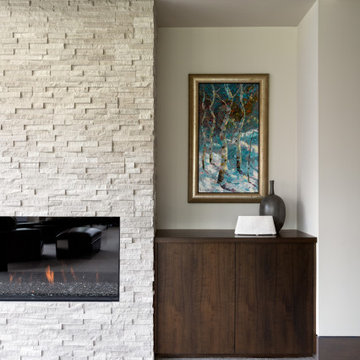
Expansive asian guest bedroom in Salt Lake City with beige walls, carpet, a standard fireplace, a stone fireplace surround, beige floor and recessed.
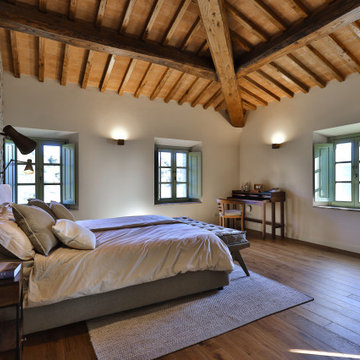
Camera Main con parete facciavista
Large country master bedroom in Florence with yellow walls, painted wood floors, brown floor and exposed beam.
Large country master bedroom in Florence with yellow walls, painted wood floors, brown floor and exposed beam.
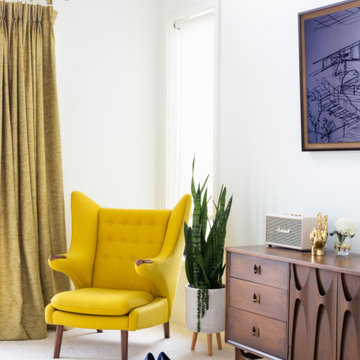
Photo of a large midcentury master bedroom in Detroit with white walls, carpet, white floor, vaulted and wood walls.
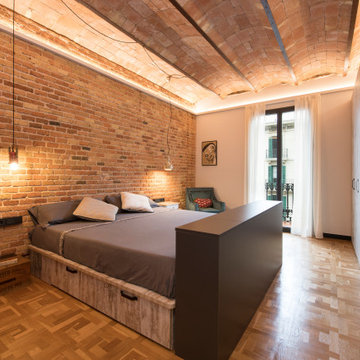
This is an example of a large industrial master bedroom in Other with white walls, porcelain floors, no fireplace, white floor, vaulted and brick walls.
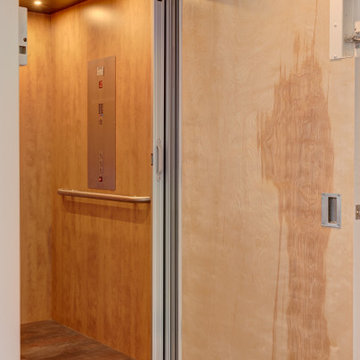
A retired couple desired a valiant master suite in their “forever home”. After living in their mid-century house for many years, they approached our design team with a concept to add a 3rd story suite with sweeping views of Puget sound. Our team stood atop the home’s rooftop with the clients admiring the view that this structural lift would create in enjoyment and value. The only concern was how they and their dear-old dog, would get from their ground floor garage entrance in the daylight basement to this new suite in the sky?
Our CAPS design team specified universal design elements throughout the home, to allow the couple and their 120lb. Pit Bull Terrier to age in place. A new residential elevator added to the westside of the home. Placing the elevator shaft on the exterior of the home minimized the need for interior structural changes.
A shed roof for the addition followed the slope of the site, creating tall walls on the east side of the master suite to allow ample daylight into rooms without sacrificing useable wall space in the closet or bathroom. This kept the western walls low to reduce the amount of direct sunlight from the late afternoon sun, while maximizing the view of the Puget Sound and distant Olympic mountain range.
The master suite is the crowning glory of the redesigned home. The bedroom puts the bed up close to the wide picture window. While soothing violet-colored walls and a plush upholstered headboard have created a bedroom that encourages lounging, including a plush dog bed. A private balcony provides yet another excuse for never leaving the bedroom suite, and clerestory windows between the bedroom and adjacent master bathroom help flood the entire space with natural light.
The master bathroom includes an easy-access shower, his-and-her vanities with motion-sensor toe kick lights, and pops of beachy blue in the tile work and on the ceiling for a spa-like feel.
Some other universal design features in this master suite include wider doorways, accessible balcony, wall mounted vanities, tile and vinyl floor surfaces to reduce transition and pocket doors for easy use.
A large walk-through closet links the bedroom and bathroom, with clerestory windows at the high ceilings The third floor is finished off with a vestibule area with an indoor sauna, and an adjacent entertainment deck with an outdoor kitchen & bar.
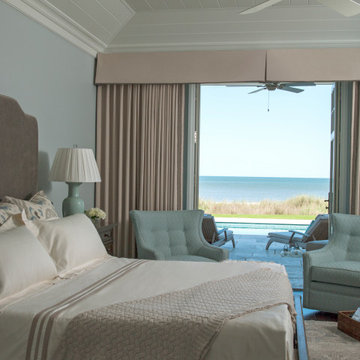
Inspiration for a mid-sized traditional master bedroom in Jacksonville with blue walls, medium hardwood floors and recessed.
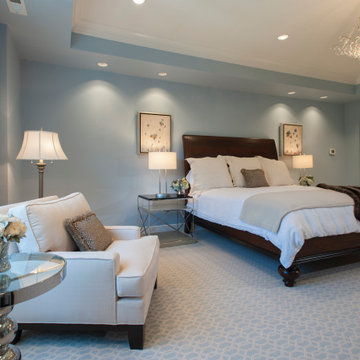
A master bedroom in Philadelphia with powder blue paint, a tray ceiling, and transitional decor.
Large transitional master bedroom in Philadelphia with blue walls, carpet, blue floor and recessed.
Large transitional master bedroom in Philadelphia with blue walls, carpet, blue floor and recessed.
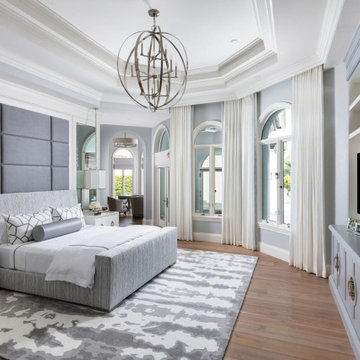
This Naples home was the typical Florida Tuscan Home design, our goal was to modernize the design with cleaner lines but keeping the Traditional Moulding elements throughout the home. This is a great example of how to de-tuscanize your home.
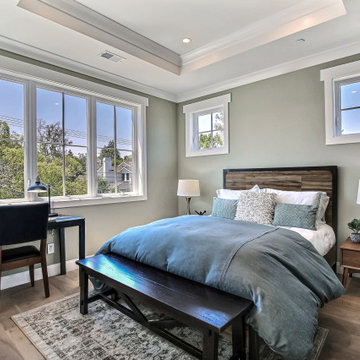
Craftsman Style Residence New Construction 2021
3000 square feet, 4 Bedroom, 3-1/2 Baths
Photo of a mid-sized arts and crafts guest bedroom in San Francisco with grey walls, medium hardwood floors, grey floor and recessed.
Photo of a mid-sized arts and crafts guest bedroom in San Francisco with grey walls, medium hardwood floors, grey floor and recessed.
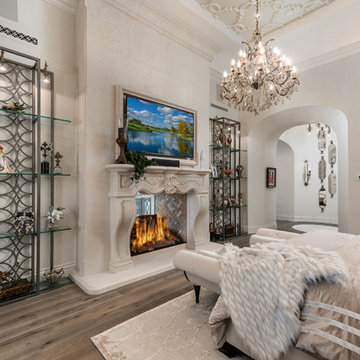
We love this master bedroom's double sided fireplace, custom chandeliers, and arched entryways.
Expansive mediterranean master bedroom in Phoenix with white walls, dark hardwood floors, a two-sided fireplace, a stone fireplace surround, brown floor, recessed and panelled walls.
Expansive mediterranean master bedroom in Phoenix with white walls, dark hardwood floors, a two-sided fireplace, a stone fireplace surround, brown floor, recessed and panelled walls.
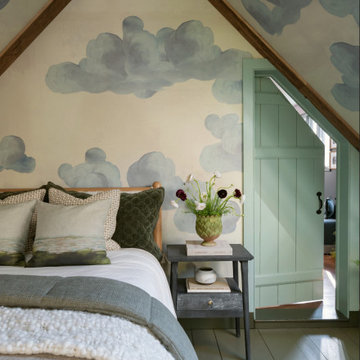
A dreamy bedroom escape.
This is an example of a mid-sized guest bedroom in Philadelphia with beige walls, painted wood floors, a standard fireplace, a stone fireplace surround, green floor, exposed beam and wallpaper.
This is an example of a mid-sized guest bedroom in Philadelphia with beige walls, painted wood floors, a standard fireplace, a stone fireplace surround, green floor, exposed beam and wallpaper.
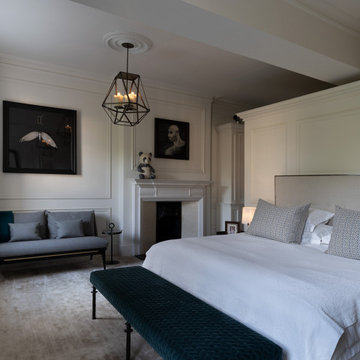
Photo of a large transitional guest bedroom in London with white walls, carpet, a standard fireplace, a wood fireplace surround, beige floor, recessed and panelled walls.
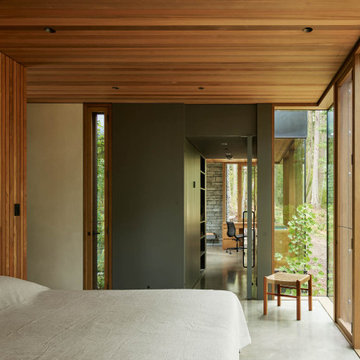
Glass and teak walls with a cedar ceiling comprise this bedroom. Views into home office in the background.
Modern master bedroom in Seattle with concrete floors, brown walls, grey floor, wood and wood walls.
Modern master bedroom in Seattle with concrete floors, brown walls, grey floor, wood and wood walls.
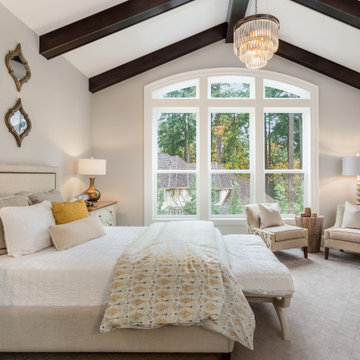
New Home Construction - 4,000 SF
Photo of an expansive transitional master bedroom in San Francisco with grey walls, carpet, white floor and exposed beam.
Photo of an expansive transitional master bedroom in San Francisco with grey walls, carpet, white floor and exposed beam.
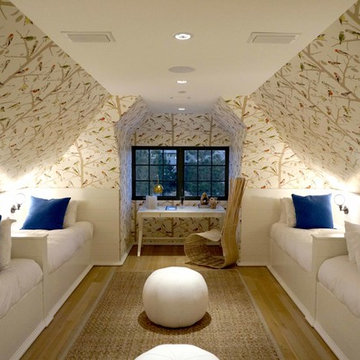
Photo of an expansive transitional guest bedroom in Miami with white walls, light hardwood floors and no fireplace.
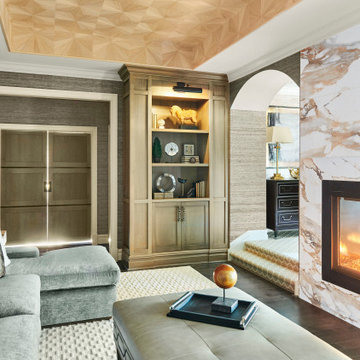
Expansive transitional master bedroom in New York with dark hardwood floors, a two-sided fireplace, a tile fireplace surround, wallpaper and wallpaper.
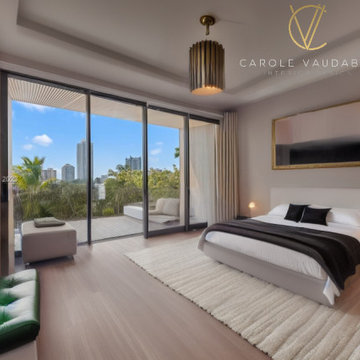
In Miami's predominantly white interior design landscape, I stand out as an interior designer by introducing vibrant colors and rich textures into the spaces. My approach brings life, character, and warmth to interiors, reflecting the city's energetic and diverse spirit, and making them more representative of Miami's unique coastal surroundings.
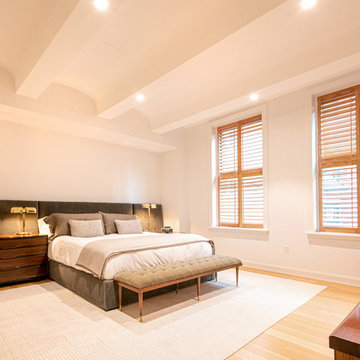
Located in Manhattan, this beautiful three-bedroom, three-and-a-half-bath apartment incorporates elements of mid-century modern, including soft greys, subtle textures, punchy metals, and natural wood finishes. Throughout the space in the living, dining, kitchen, and bedroom areas are custom red oak shutters that softly filter the natural light through this sun-drenched residence. Louis Poulsen recessed fixtures were placed in newly built soffits along the beams of the historic barrel-vaulted ceiling, illuminating the exquisite décor, furnishings, and herringbone-patterned white oak floors. Two custom built-ins were designed for the living room and dining area: both with painted-white wainscoting details to complement the white walls, forest green accents, and the warmth of the oak floors. In the living room, a floor-to-ceiling piece was designed around a seating area with a painting as backdrop to accommodate illuminated display for design books and art pieces. While in the dining area, a full height piece incorporates a flat screen within a custom felt scrim, with integrated storage drawers and cabinets beneath. In the kitchen, gray cabinetry complements the metal fixtures and herringbone-patterned flooring, with antique copper light fixtures installed above the marble island to complete the look. Custom closets were also designed by Studioteka for the space including the laundry room.
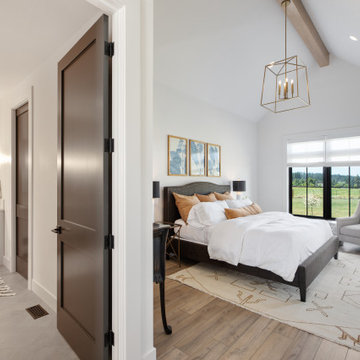
This European Modern Farmhouse primary bedroom is the perfect size to take in the view. The aged brass chandelier and beams add details to the room.
This is an example of a large country master bedroom in Portland with white walls, vinyl floors, no fireplace, brown floor and exposed beam.
This is an example of a large country master bedroom in Portland with white walls, vinyl floors, no fireplace, brown floor and exposed beam.
All Ceiling Designs Bedroom Design Ideas
5