All Ceiling Designs Bedroom Design Ideas
Refine by:
Budget
Sort by:Popular Today
161 - 180 of 2,048 photos
Item 1 of 3
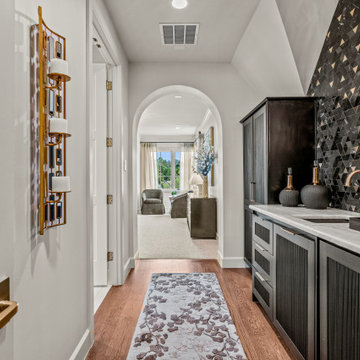
Guest Bedroom Coffee Bar at bedroom vestibule
Photo of a large traditional guest bedroom in Dallas with multi-coloured walls, medium hardwood floors, vaulted and wallpaper.
Photo of a large traditional guest bedroom in Dallas with multi-coloured walls, medium hardwood floors, vaulted and wallpaper.
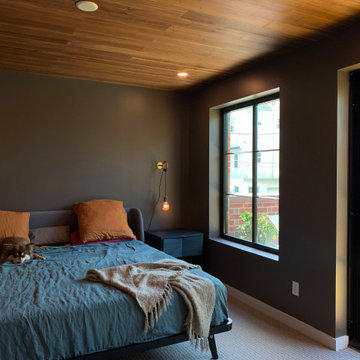
Inspiration for a small industrial master bedroom in Houston with grey walls, carpet, grey floor and wood.
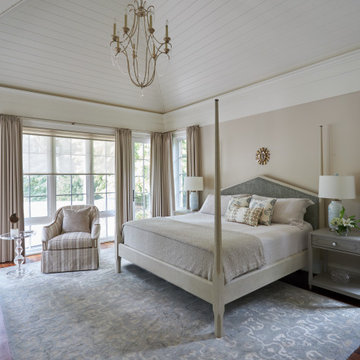
This is an example of a large transitional master bedroom in Chicago with beige walls, medium hardwood floors, a standard fireplace and vaulted.
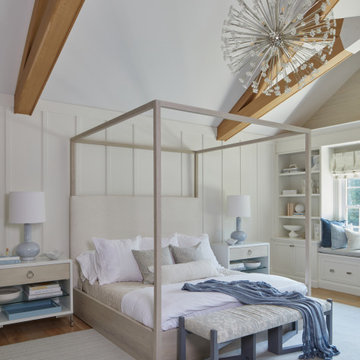
Modern comfort and cozy primary bedroom with four poster bed. Custom built-ins. Custom millwork,
Large cottage master light wood floor, brown floor, exposed beam and wall paneling bedroom photo in New York with red walls
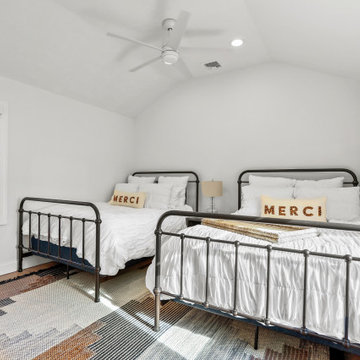
This beach house was taken down to the studs! Walls were taken down and the ceiling was taken up to the highest point it could be taken to for an expansive feeling without having to add square footage. Floors were totally renovated using an engineered hardwood light plank material, durable for sand, sun and water. The bathrooms were fully renovated and a stall shower was added to the 2nd bathroom. A pocket door allowed for space to be freed up to add a washer and dryer to the main floor. The kitchen was extended by closing up the stairs leading down to a crawl space basement (access remained outside) for an expansive kitchen with a huge kitchen island for entertaining. Light finishes and colorful blue furnishings and artwork made this space pop but versatile for the decor that was chosen. This beach house was a true dream come true and shows the absolute potential a space can have.
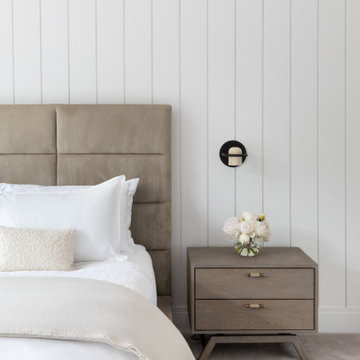
Advisement + Design - Construction advisement, custom millwork & custom furniture design, interior design & art curation by Chango & Co.
Large transitional master bedroom in New York with white walls, carpet, beige floor, vaulted and panelled walls.
Large transitional master bedroom in New York with white walls, carpet, beige floor, vaulted and panelled walls.
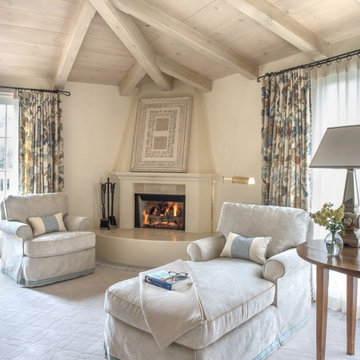
This is an example of a large traditional master bedroom in Santa Barbara with beige walls, carpet, a corner fireplace, a plaster fireplace surround, beige floor and exposed beam.
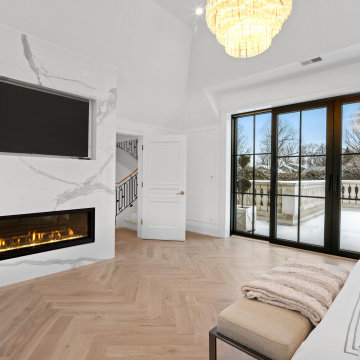
Bedroom with herringbone pattern floors, fireplace, tv and balcony with chandelier and vaulted ceilings.
Design ideas for a large modern master bedroom in Chicago with white walls, light hardwood floors, a ribbon fireplace, a stone fireplace surround and vaulted.
Design ideas for a large modern master bedroom in Chicago with white walls, light hardwood floors, a ribbon fireplace, a stone fireplace surround and vaulted.
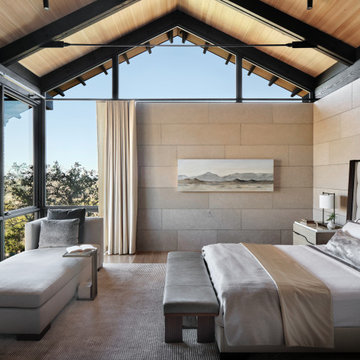
Designing the Master Suite custom furnishings, bedding, window coverings and artwork to compliment the modern architecture while offering an elegant, serene environment for peaceful reflection were the chief objectives. The color scheme remains a warm neutral, like the limestone walls, along with soft accents of subdued greens, sage and silvered blues to bring the colors of the magnificent, long Hill country views into the space. Special effort was spent designing custom window coverings that wouldn't compete with the architecture, but appear integrated and operate easily to open wide the prized view fully and provide privacy when needed. To achieve an understated elegance, the textures are rich and refined with a glazed linen headboard fabric, plush wool and viscose rug, soft leather bench, velvet pillow, satin accents to custom bedding and an ultra fine linen for the drapery with accents of natural wood mixed with warm bronze and aged brass metal finishes. The original oil painting curated for this room sets a calming and serene tone for the space with an ever important focus on the beauty of nature.
The original fine art landscape painting for this room was created by Christa Brothers, of Brothers Fine Art Marfa.

The guest bedroom boasts waterfront views of the property. The interiors of the room exude a quiet sophistication and warmth.
Design ideas for a mid-sized traditional guest bedroom in Baltimore with white walls, dark hardwood floors, a standard fireplace, brown floor and coffered.
Design ideas for a mid-sized traditional guest bedroom in Baltimore with white walls, dark hardwood floors, a standard fireplace, brown floor and coffered.
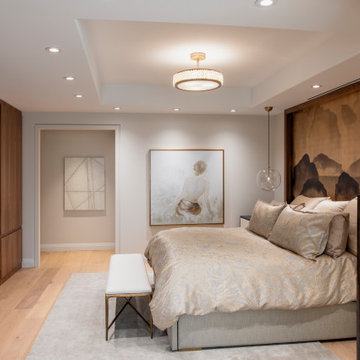
The primary bedroom is greatly influenced by Japanese design in the use of sliding Soji screen panels, and a stunning metallic landscape screen wallcovering behind the headboard. Rich textures and colour make this a gorgeous retreat from the stresses of daily life.
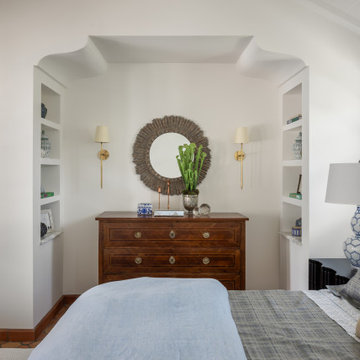
Large mediterranean master bedroom in Tampa with white walls, terra-cotta floors and vaulted.
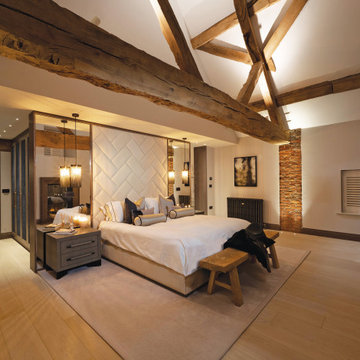
Re-design and oriented Master bedroom suite with vaulted ceiling displaying the king trusses. Bath tub in the corner of the room.
This is an example of a mid-sized contemporary master bedroom in Cheshire with white walls, light hardwood floors, a standard fireplace, a stone fireplace surround, vaulted and brick walls.
This is an example of a mid-sized contemporary master bedroom in Cheshire with white walls, light hardwood floors, a standard fireplace, a stone fireplace surround, vaulted and brick walls.
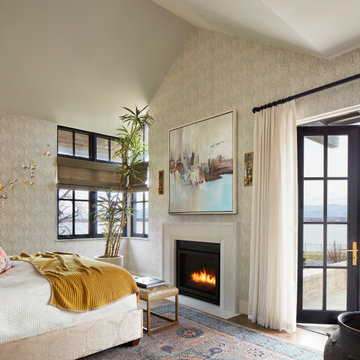
This master bedroom has white snake-skin wallpaper and white draperies. Color is incorporated into the room through the patterned area rug and colorful art and accent pillows. A stool sits at the base of the bed in front of the built-in fireplace. A large potted plant sits in the corner of the space.
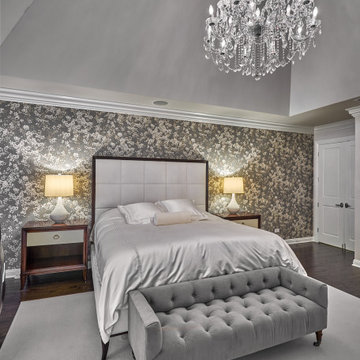
The master bedroom was designed to be a romantic retreat. The room has a feature wall of cherry blossom wallcovering behind the bed, a crystal chandelier and a metallic painted bronze ceiling that reflects the light from the chandelier.
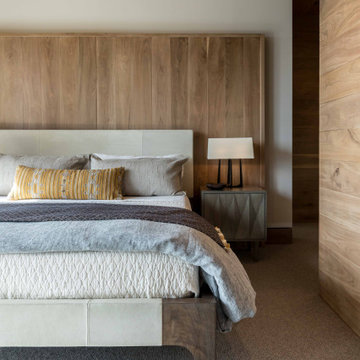
This is an example of a mid-sized country guest bedroom in Other with white walls, carpet, wood and wood walls.

This custom built 2-story French Country style home is a beautiful retreat in the South Tampa area. The exterior of the home was designed to strike a subtle balance of stucco and stone, brought together by a neutral color palette with contrasting rust-colored garage doors and shutters. To further emphasize the European influence on the design, unique elements like the curved roof above the main entry and the castle tower that houses the octagonal shaped master walk-in shower jutting out from the main structure. Additionally, the entire exterior form of the home is lined with authentic gas-lit sconces. The rear of the home features a putting green, pool deck, outdoor kitchen with retractable screen, and rain chains to speak to the country aesthetic of the home.
Inside, you are met with a two-story living room with full length retractable sliding glass doors that open to the outdoor kitchen and pool deck. A large salt aquarium built into the millwork panel system visually connects the media room and living room. The media room is highlighted by the large stone wall feature, and includes a full wet bar with a unique farmhouse style bar sink and custom rustic barn door in the French Country style. The country theme continues in the kitchen with another larger farmhouse sink, cabinet detailing, and concealed exhaust hood. This is complemented by painted coffered ceilings with multi-level detailed crown wood trim. The rustic subway tile backsplash is accented with subtle gray tile, turned at a 45 degree angle to create interest. Large candle-style fixtures connect the exterior sconces to the interior details. A concealed pantry is accessed through hidden panels that match the cabinetry. The home also features a large master suite with a raised plank wood ceiling feature, and additional spacious guest suites. Each bathroom in the home has its own character, while still communicating with the overall style of the home.
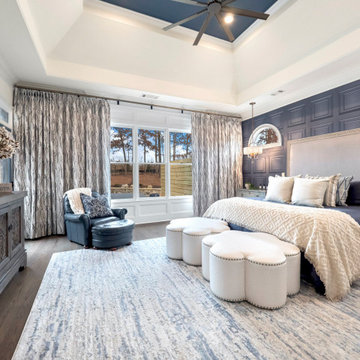
Spectacular principal bedroom with king size bed, flanking nightstands with individually lit antique brass fixtures - both on dimmers. Shadow box panel vintage blue wallpaper, and an antique, upholstered wood and fabric headboard.

Inspiration for an expansive contemporary master bedroom in Moscow with green walls, dark hardwood floors, brown floor, recessed and decorative wall panelling.
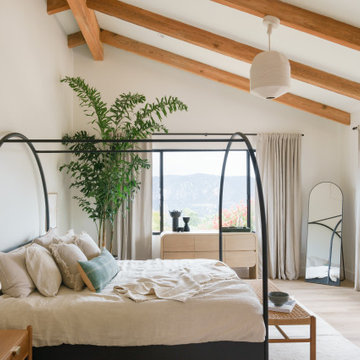
This spectacular family home situated above Lake Hodges in San Diego with sweeping views, was a complete interior and partial exterior remodel. Having gone untouched for decades, the home presented a unique challenge in that it was comprised of many cramped, unpermitted rooms and spaces that had been added over the years, stifling the home's true potential. Our team gutted the home down to the studs and started nearly from scratch.
The goal was to dramatically open up the living space and modernize the home, while capitalizing on the stunning views the property had to offer. With the existing floor plan, only bedrooms had partial views, with common living areas relegated to the back portion, preventing residents from enjoying the expansive sightlines available to the home.
The completely reimagined floorplan included relocating the kitchen and Master Suite to the opposite side of the home to take better advantage of the views and natural light. All bathrooms and the laundry room were completely remodeled along with installing new doors, windows, and flooring throughout the home and completely upgrading all electrical and plumbing.
The end result is simply stunning. Light, bright, and modern, the new version of this home demonstrates the power of thoughtful architectural planning, creative problem solving, and expert design details.
All Ceiling Designs Bedroom Design Ideas
9