Bedroom Design Ideas with a Plaster Fireplace Surround and a Brick Fireplace Surround
Refine by:
Budget
Sort by:Popular Today
81 - 100 of 3,438 photos
Item 1 of 3
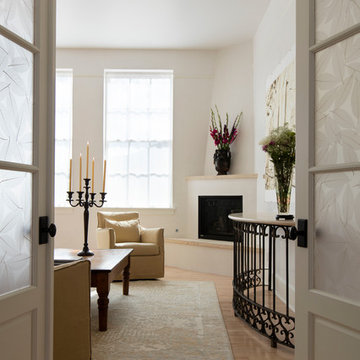
Kate Russell - Photo Credit
Design ideas for a mid-sized traditional master bedroom in Albuquerque with white walls, medium hardwood floors, a corner fireplace and a plaster fireplace surround.
Design ideas for a mid-sized traditional master bedroom in Albuquerque with white walls, medium hardwood floors, a corner fireplace and a plaster fireplace surround.
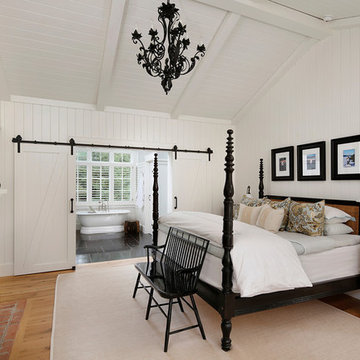
Master Bedroom Suite:
Crisp white paneled walls are offset by the antique black bed, Windsor bench, and iron chandelier. Refurbished sliding barn doors frame the backdrop.
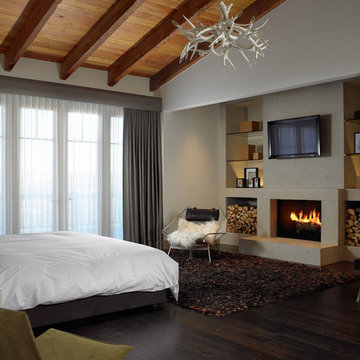
Design ideas for a mid-sized country guest bedroom in Other with white walls, dark hardwood floors, a standard fireplace, a plaster fireplace surround and brown floor.
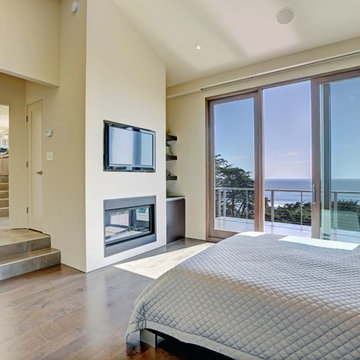
In our busy lives, creating a peaceful and rejuvenating home environment is essential to a healthy lifestyle. Built less than five years ago, this Stinson Beach Modern home is your own private oasis. Surrounded by a butterfly preserve and unparalleled ocean views, the home will lead you to a sense of connection with nature. As you enter an open living room space that encompasses a kitchen, dining area, and living room, the inspiring contemporary interior invokes a sense of relaxation, that stimulates the senses. The open floor plan and modern finishes create a soothing, tranquil, and uplifting atmosphere. The house is approximately 2900 square feet, has three (to possibly five) bedrooms, four bathrooms, an outdoor shower and spa, a full office, and a media room. Its two levels blend into the hillside, creating privacy and quiet spaces within an open floor plan and feature spectacular views from every room. The expansive home, decks and patios presents the most beautiful sunsets as well as the most private and panoramic setting in all of Stinson Beach. One of the home's noteworthy design features is a peaked roof that uses Kalwall's translucent day-lighting system, the most highly insulating, diffuse light-transmitting, structural panel technology. This protected area on the hill provides a dramatic roar from the ocean waves but without any of the threats of oceanfront living. Built on one of the last remaining one-acre coastline lots on the west side of the hill at Stinson Beach, the design of the residence is site friendly, using materials and finishes that meld into the hillside. The landscaping features low-maintenance succulents and butterfly friendly plantings appropriate for the adjacent Monarch Butterfly Preserve. Recalibrate your dreams in this natural environment, and make the choice to live in complete privacy on this one acre retreat. This home includes Miele appliances, Thermadore refrigerator and freezer, an entire home water filtration system, kitchen and bathroom cabinetry by SieMatic, Ceasarstone kitchen counter tops, hardwood and Italian ceramic radiant tile floors using Warmboard technology, Electric blinds, Dornbracht faucets, Kalwall skylights throughout livingroom and garage, Jeldwen windows and sliding doors. Located 5-8 minute walk to the ocean, downtown Stinson and the community center. It is less than a five minute walk away from the trail heads such as Steep Ravine and Willow Camp.
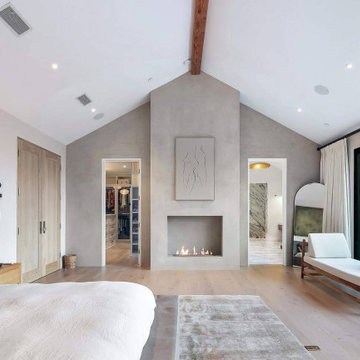
Inspiration for a large modern master bedroom in Los Angeles with light hardwood floors, a standard fireplace, a plaster fireplace surround and vaulted.
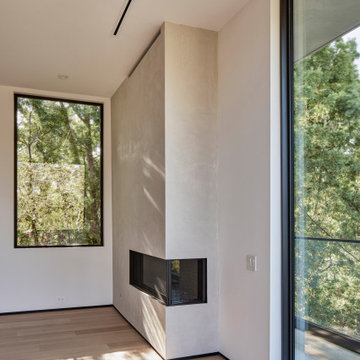
Primary bedroom with two-sided Heat-N-Glow fireplace set in a wall of Portola Roman Clay surfacing. Sliding door to balcony at right.
Inspiration for a mid-sized modern master bedroom in Los Angeles with white walls, light hardwood floors, a two-sided fireplace, a plaster fireplace surround and beige floor.
Inspiration for a mid-sized modern master bedroom in Los Angeles with white walls, light hardwood floors, a two-sided fireplace, a plaster fireplace surround and beige floor.
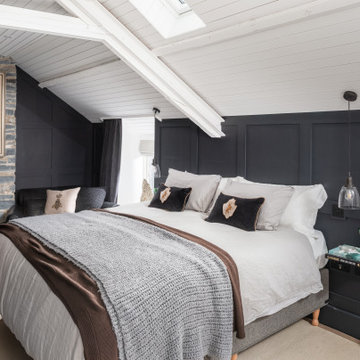
This is an example of a mid-sized country master bedroom in Other with grey walls, painted wood floors, a wood stove, a brick fireplace surround, white floor, vaulted and panelled walls.
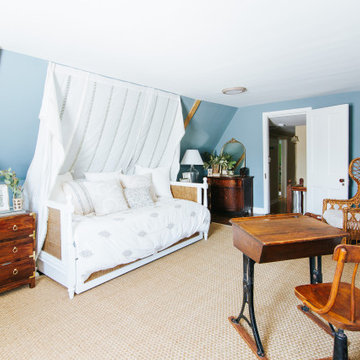
How sweet is this little girls room?
Photo of a large traditional master bedroom in Baltimore with blue walls, medium hardwood floors, a standard fireplace, a plaster fireplace surround, brown floor and exposed beam.
Photo of a large traditional master bedroom in Baltimore with blue walls, medium hardwood floors, a standard fireplace, a plaster fireplace surround, brown floor and exposed beam.
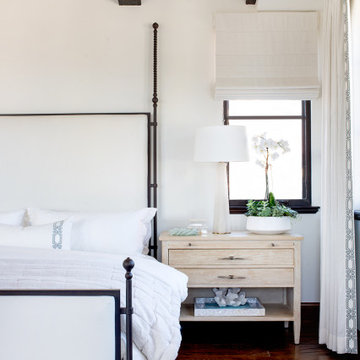
Custom pieces include: iron king size bed upholstered in white leather, and nightstands.
Mid-sized beach style master bedroom in Los Angeles with white walls, dark hardwood floors, a standard fireplace, a plaster fireplace surround, brown floor and exposed beam.
Mid-sized beach style master bedroom in Los Angeles with white walls, dark hardwood floors, a standard fireplace, a plaster fireplace surround, brown floor and exposed beam.
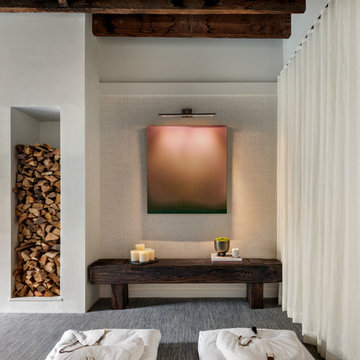
Designer Showhouse Meditation Room for The Holiday House 2019: Designed by Sara Touijer
Inspiration for a mid-sized contemporary guest bedroom in New York with white walls, carpet, a hanging fireplace, a plaster fireplace surround and blue floor.
Inspiration for a mid-sized contemporary guest bedroom in New York with white walls, carpet, a hanging fireplace, a plaster fireplace surround and blue floor.
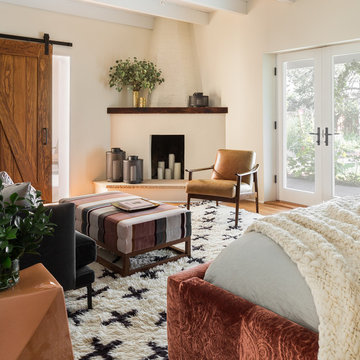
photo credit: Haris Kenjar
West Elm chair.
Anthropologie rug + loveseat.
Design ideas for a modern master bedroom in Albuquerque with white walls, medium hardwood floors, a corner fireplace and a brick fireplace surround.
Design ideas for a modern master bedroom in Albuquerque with white walls, medium hardwood floors, a corner fireplace and a brick fireplace surround.
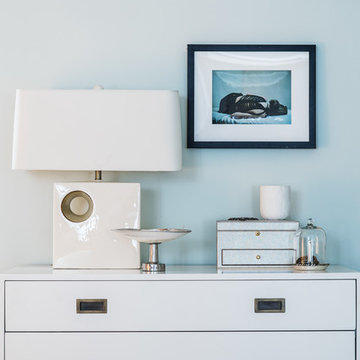
cynthia van elk
Mid-sized contemporary master bedroom in New York with green walls, dark hardwood floors, a standard fireplace, a brick fireplace surround and brown floor.
Mid-sized contemporary master bedroom in New York with green walls, dark hardwood floors, a standard fireplace, a brick fireplace surround and brown floor.
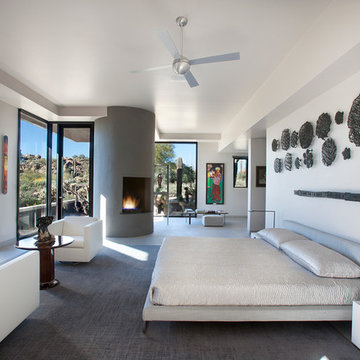
Believe it or not, this award-winning home began as a speculative project. Typically speculative projects involve a rather generic design that would appeal to many in a style that might be loved by the masses. But the project’s developer loved modern architecture and his personal residence was the first project designed by architect C.P. Drewett when Drewett Works launched in 2001. Together, the architect and developer envisioned a fictitious art collector who would one day purchase this stunning piece of desert modern architecture to showcase their magnificent collection.
The primary views from the site were southwest. Therefore, protecting the interior spaces from the southwest sun while making the primary views available was the greatest challenge. The views were very calculated and carefully managed. Every room needed to not only capture the vistas of the surrounding desert, but also provide viewing spaces for the potential collection to be housed within its walls.
The core of the material palette is utilitarian including exposed masonry and locally quarried cantera stone. An organic nature was added to the project through millwork selections including walnut and red gum veneers.
The eventual owners saw immediately that this could indeed become a home for them as well as their magnificent collection, of which pieces are loaned out to museums around the world. Their decision to purchase the home was based on the dimensions of one particular wall in the dining room which was EXACTLY large enough for one particular painting not yet displayed due to its size. The owners and this home were, as the saying goes, a perfect match!
Project Details | Desert Modern for the Magnificent Collection, Estancia, Scottsdale, AZ
Architecture: C.P. Drewett, Jr., AIA, NCARB | Drewett Works, Scottsdale, AZ
Builder: Shannon Construction | Phoenix, AZ
Interior Selections: Janet Bilotti, NCIDQ, ASID | Naples, FL
Custom Millwork: Linear Fine Woodworking | Scottsdale, AZ
Photography: Dino Tonn | Scottsdale, AZ
Awards: 2014 Gold Nugget Award of Merit
Feature Article: Luxe. Interiors and Design. Winter 2015, “Lofty Exposure”
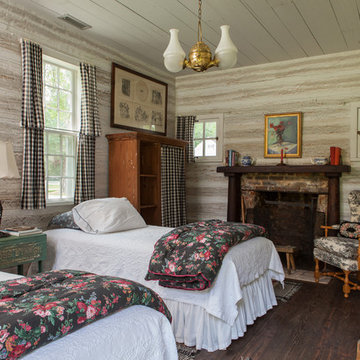
Andrew Sherman www.AndrewSherman.co
This is an example of a country guest bedroom in Charleston with dark hardwood floors, a standard fireplace and a brick fireplace surround.
This is an example of a country guest bedroom in Charleston with dark hardwood floors, a standard fireplace and a brick fireplace surround.
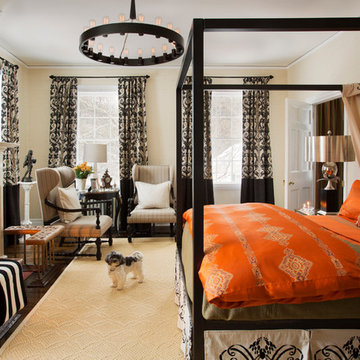
Design ideas for a contemporary bedroom in Boston with beige walls, a standard fireplace and a brick fireplace surround.
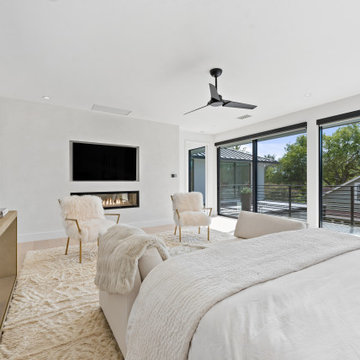
Design ideas for a modern master bedroom in Dallas with white walls, porcelain floors, a standard fireplace, a plaster fireplace surround and grey floor.
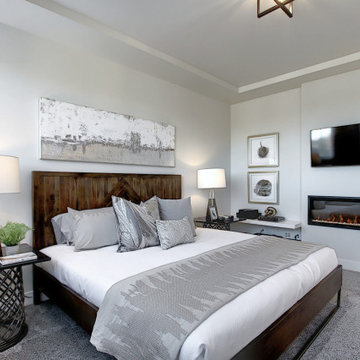
Master Bedroom with ample natural light
Inspiration for a mid-sized industrial master bedroom in Calgary with grey walls, carpet, a standard fireplace, a plaster fireplace surround, grey floor and recessed.
Inspiration for a mid-sized industrial master bedroom in Calgary with grey walls, carpet, a standard fireplace, a plaster fireplace surround, grey floor and recessed.
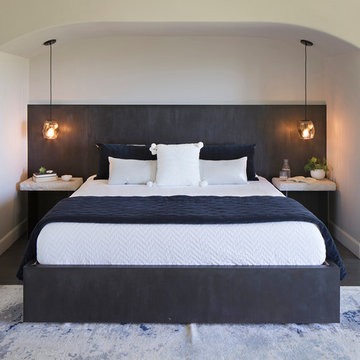
This glamorous Master Bedroom is a relaxing retreat from family and friends. Set as the entire second floor, views reach for miles. Cool blues are calming and serene, with a plush abstract rug and custom metal king size bed. Stone side tables, and office space and a lounge area with the best view in the house.
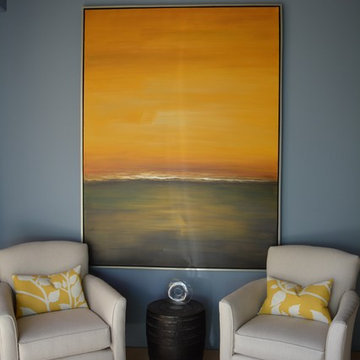
Expansive contemporary master bedroom in Toronto with blue walls, carpet, no fireplace and a brick fireplace surround.
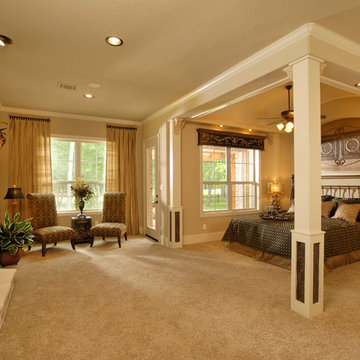
Kolanowski Studio
Inspiration for a traditional bedroom in Houston with beige walls, carpet, a standard fireplace and a brick fireplace surround.
Inspiration for a traditional bedroom in Houston with beige walls, carpet, a standard fireplace and a brick fireplace surround.
Bedroom Design Ideas with a Plaster Fireplace Surround and a Brick Fireplace Surround
5