Bedroom Design Ideas with a Plaster Fireplace Surround and a Brick Fireplace Surround
Refine by:
Budget
Sort by:Popular Today
161 - 180 of 3,438 photos
Item 1 of 3
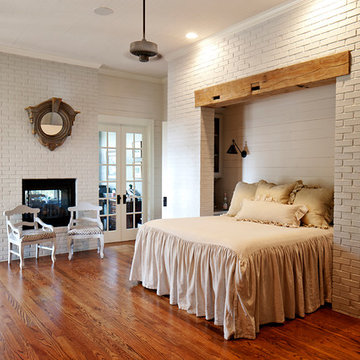
David Basarich
Country bedroom in Austin with grey walls, dark hardwood floors, a two-sided fireplace and a brick fireplace surround.
Country bedroom in Austin with grey walls, dark hardwood floors, a two-sided fireplace and a brick fireplace surround.
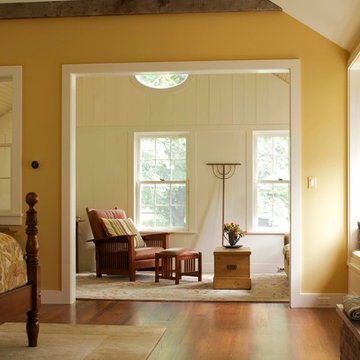
Mick Hales
Inspiration for a large country master bedroom in New York with yellow walls, medium hardwood floors, a standard fireplace and a brick fireplace surround.
Inspiration for a large country master bedroom in New York with yellow walls, medium hardwood floors, a standard fireplace and a brick fireplace surround.
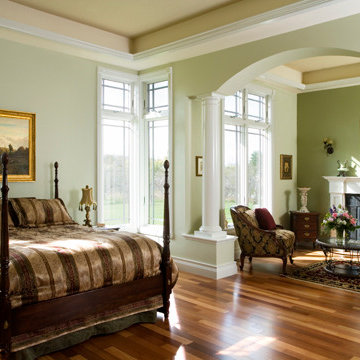
Photo by Eric Roth
This is an example of a large traditional master bedroom in Boston with multi-coloured walls, medium hardwood floors, a standard fireplace and a plaster fireplace surround.
This is an example of a large traditional master bedroom in Boston with multi-coloured walls, medium hardwood floors, a standard fireplace and a plaster fireplace surround.
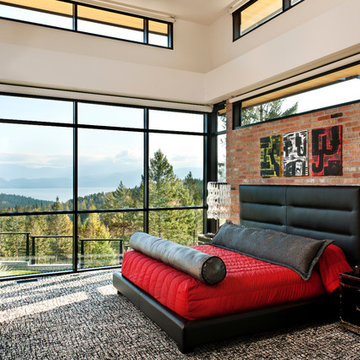
Heidi Long, Longviews Studios
Contemporary bedroom in Other with a brick fireplace surround.
Contemporary bedroom in Other with a brick fireplace surround.
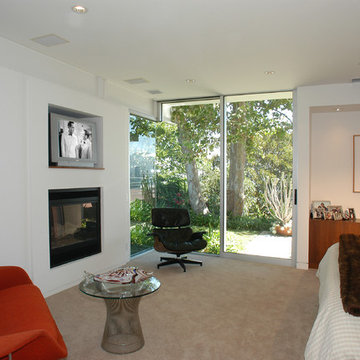
Master Bedroom
Inspiration for a large midcentury master bedroom in Los Angeles with white walls, carpet, a standard fireplace, a plaster fireplace surround and beige floor.
Inspiration for a large midcentury master bedroom in Los Angeles with white walls, carpet, a standard fireplace, a plaster fireplace surround and beige floor.
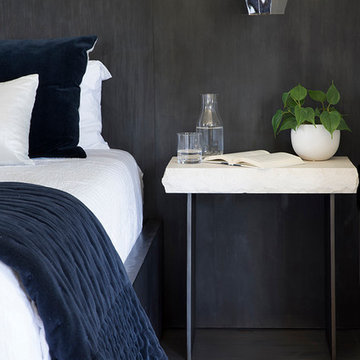
This Master Bedroom has a relaxing ambiance, a personal retreat from family and friends. Set as the entire second floor, views reach for miles. Cool blues are calming and serene, with a plush abstract rug and custom metal king size bed. Stone side tables, and office space and a lounge area with the best view in the house.
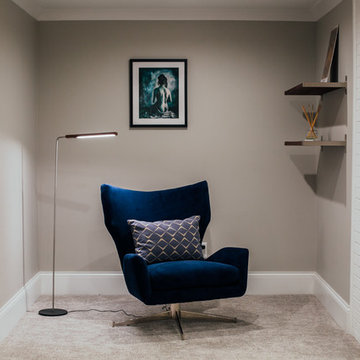
This project was such an incredible design opportunity, and instilled inspiration and excitement at every turn! Our amazing clients came to us with the challenge of converting their beloved family home into a welcoming haven for all members of the family. At the time that we met our clients, they were struggling with the difficult personal decision of the fate of the home. Their father/father-in-law had passed away and their mother/mother-in-law had recently been admitted into a nursing facility and was fighting Alzheimer’s. Resistant to loss of the home now that both parents were out of it, our clients purchased the home to keep in in the family. Despite their permanent home currently being in New Jersey, these clients dedicated themselves to keeping and revitalizing the house. We were moved by the story and became immediately passionate about bringing this dream to life.
The home was built by the parents of our clients and was only ever owned by them, making this a truly special space to the family. Our goal was to revitalize the home and to bring new energy into every room without losing the special characteristics that were original to the home when it was built. In this way, we were able to develop a house that maintains its own unique personality while offering a space of welcoming neutrality for all members of the family to enjoy over time.
The renovation touched every part of the home: the exterior, foyer, kitchen, living room, sun room, garage, six bedrooms, three bathrooms, the laundry room, and everything in between. The focus was to develop a style that carried consistently from space to space, but allowed for unique expression in the small details in every room.
Starting at the entry, we renovated the front door and entry point to offer more presence and to bring more of the mid-century vibe to the home’s exterior. We integrated a new modern front door, cedar shingle accents, new exterior paint, and gorgeous contemporary house numbers that really allow the home to stand out. Just inside the entry, we renovated the foyer to create a playful entry point worthy of attention. Cement look tile adorns the foyer floor, and we’ve added new lighting and upgraded the entry coat storage.
Upon entering the home, one will immediately be captivated by the stunning kitchen just off the entry. We transformed this space in just about every way. While the footprint of the home ultimately remained almost identical, the aesthetics were completely turned on their head. We re-worked the kitchen to maximize storage and to create an informal dining area that is great for casual hosting or morning coffee.
We removed the entry to the garage that was once in the informal dining, and created a peninsula in its place that offers a unique division between the kitchen/informal dining and the formal dining and living areas. The simple light warm light gray cabinetry offers a bit of traditional elegance, along with the marble backsplash and quartz countertops. We extended the original wood flooring into the kitchen and stained all floors to match for a warmth that truly resonates through all spaces. We upgraded appliances, added lighting everywhere, and finished the space with some gorgeous mid century furniture pieces.
In the formal dining and living room, we really focused on maintaining the original marble fireplace as a focal point. We cleaned the marble, repaired the mortar, and refinished the original fireplace screen to give a new sleek look in black. We then integrated a new gas insert for modern heating and painted the upper portion in a rich navy blue; an accent that is carried through the home consistently as a nod to our client’s love of the color.
The former entry into the old covered porch is now an elegant glass door leading to a stunning finished sunroom. This room was completely upgraded as well. We wrapped the entire space in cozy white shiplap to keep a casual feel with brightness. We tiled the floor with large format concrete look tile, and painted the old brick fireplace a bright white. We installed a new gas burning unit, and integrated transitional style lighting to bring warmth and elegance into the space. The new black-frame windows are adorned with decorative shades that feature hand-sketched bird prints, and we’ve created a dedicated garden-ware “nook” for our client who loves to work in the yard. The far end of this space is completed with two oversized chaise loungers and overhead lights…the most perfect little reading nook!
Just off the dining room, we created an entirely new space to the home: a mudroom. The clients lacked this space and desperately needed a landing spot upon entering the home from the garage. We uniquely planned existing space in the garage to utilize for this purpose, and were able to create a small but functional entry point without losing the ability to park cars in the garage. This new space features cement-look tile, gorgeous deep brown cabinetry, and plenty of storage for all the small items one might need to store while moving in and out of the home.
The remainder of the upstairs level includes massive renovations to the guest hall bathroom and guest bedroom, upstairs master bed/bath suite, and a third bedroom that we converted into a home office for the client.
Some of the largest transformations were made in the basement, where unfinished space and lack of light were converted into gloriously lit, cozy, finished spaces. Our first task was to convert the massive basement living room into the new master bedroom for our clients. We removed existing built-ins, created an entirely new walk-in closet, painted the old brick fireplace, installed a new gas unit, added carpet, introduced new lighting, replaced windows, and upgraded every part of the aesthetic appearance. One of the most incredible features of this space is the custom double sliding barn door made by a Denver artisan. This space is truly a retreat for our clients!
We also completely transformed the laundry room, back storage room, basement master bathroom, and two bedrooms.
This home’s massive scope and ever-evolving challenges were thrilling and exciting to work with, and the result is absolutely amazing. At the end of the day, this home offers a look and feel that the clients love. Above all, though, the clients feel the spirit of their family home and have a welcoming environment for all members of the family to enjoy for years to come.
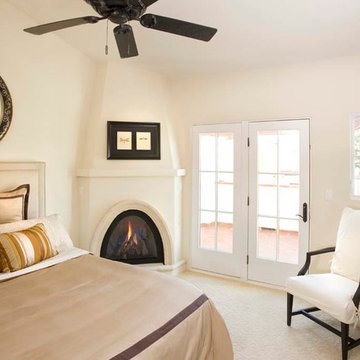
Mid-sized mediterranean master bedroom in Santa Barbara with white walls, a corner fireplace, carpet, a plaster fireplace surround and beige floor.
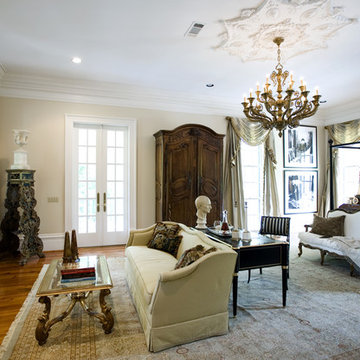
New Home
Kenneth Lynch
Master Bedroom
Design ideas for a large traditional master bedroom in Atlanta with beige walls, medium hardwood floors, a standard fireplace and a plaster fireplace surround.
Design ideas for a large traditional master bedroom in Atlanta with beige walls, medium hardwood floors, a standard fireplace and a plaster fireplace surround.
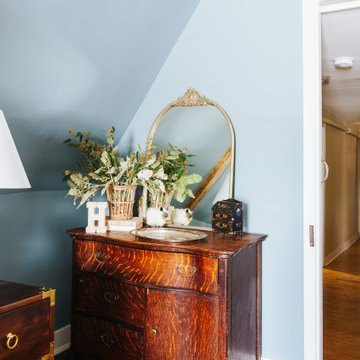
How sweet is this little girls room?
This is an example of a large traditional master bedroom in Baltimore with blue walls, medium hardwood floors, a standard fireplace, a plaster fireplace surround, brown floor and exposed beam.
This is an example of a large traditional master bedroom in Baltimore with blue walls, medium hardwood floors, a standard fireplace, a plaster fireplace surround, brown floor and exposed beam.
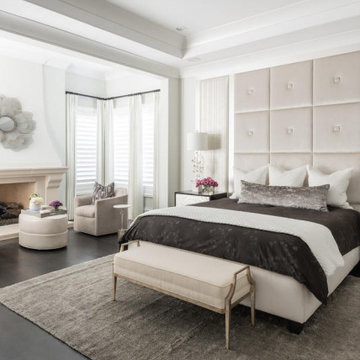
Glamorous yet calming and serene with this neutral color palette
Design ideas for a large mediterranean master bedroom in Dallas with white walls, dark hardwood floors, a standard fireplace, a plaster fireplace surround and black floor.
Design ideas for a large mediterranean master bedroom in Dallas with white walls, dark hardwood floors, a standard fireplace, a plaster fireplace surround and black floor.
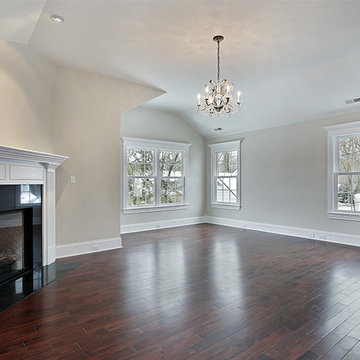
Inspiration for a large transitional master bedroom in Cleveland with beige walls, dark hardwood floors, a standard fireplace and a plaster fireplace surround.
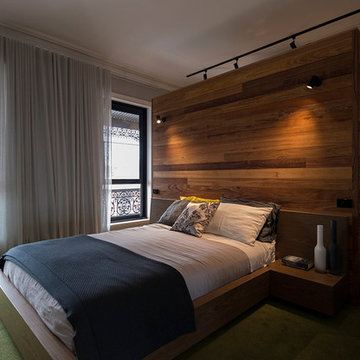
This is an example of a large modern master bedroom in Melbourne with grey walls, carpet, green floor, a standard fireplace and a plaster fireplace surround.
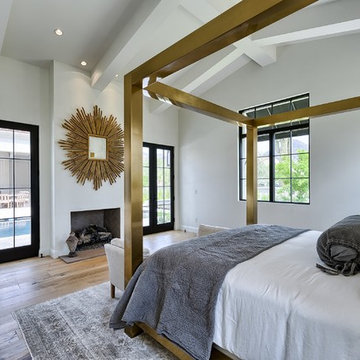
Inspiration for a large mediterranean master bedroom in Phoenix with white walls, medium hardwood floors, a standard fireplace, a plaster fireplace surround and brown floor.
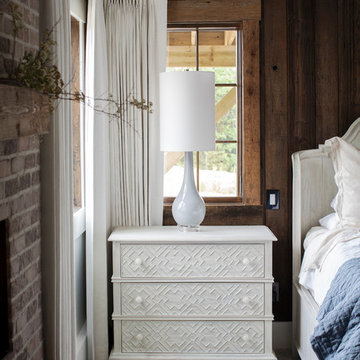
This 100-year-old farmhouse underwent a complete head-to-toe renovation. Partnering with Home Star BC we painstakingly modernized the crumbling farmhouse while maintaining its original west coast charm. The only new addition to the home was the kitchen eating area, with its swinging dutch door, patterned cement tile and antique brass lighting fixture. The wood-clad walls throughout the home were made using the walls of the dilapidated barn on the property. Incorporating a classic equestrian aesthetic within each room while still keeping the spaces bright and livable was one of the projects many challenges. The Master bath - formerly a storage room - is the most modern of the home's spaces. Herringbone white-washed floors are partnered with elements such as brick, marble, limestone and reclaimed timber to create a truly eclectic, sun-filled oasis. The gilded crystal sputnik inspired fixture above the bath as well as the sky blue cabinet keep the room fresh and full of personality. Overall, the project proves that bolder, more colorful strokes allow a home to possess what so many others lack: a personality!
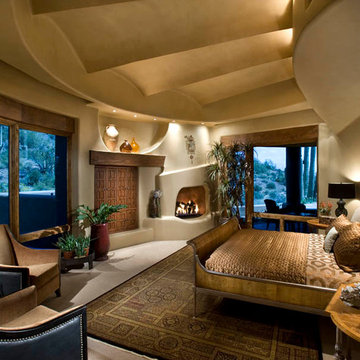
Design ideas for a large master bedroom in Phoenix with beige walls, carpet, a standard fireplace, a plaster fireplace surround and grey floor.
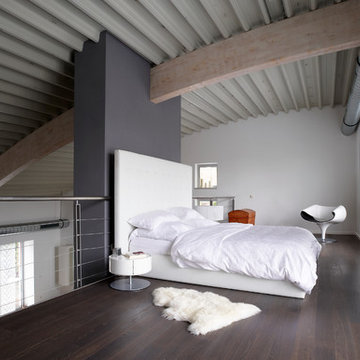
Umbau vom Büro zum Wohnhaus.
Tonnendach,
Foto: Joachim Grothus / Herford
Inspiration for an expansive industrial loft-style bedroom in Other with dark hardwood floors, no fireplace, white walls, a plaster fireplace surround and brown floor.
Inspiration for an expansive industrial loft-style bedroom in Other with dark hardwood floors, no fireplace, white walls, a plaster fireplace surround and brown floor.
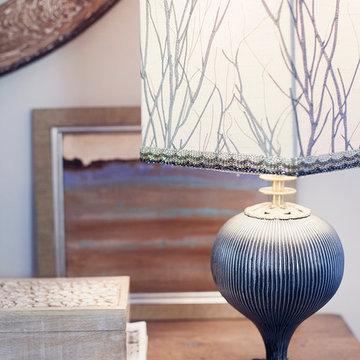
custom cornice
Inspiration for a large transitional master bedroom in Philadelphia with grey walls, dark hardwood floors, a standard fireplace, a plaster fireplace surround and brown floor.
Inspiration for a large transitional master bedroom in Philadelphia with grey walls, dark hardwood floors, a standard fireplace, a plaster fireplace surround and brown floor.
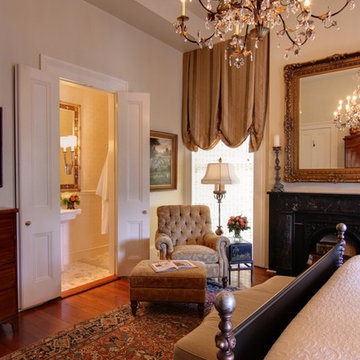
Grand guest bedroom with TRS tufted chair and ottoman, Fine Art floor lamp, Century storage ottoman, custom painted iron bed, antique rug; with view of closet to bathoom conversion for ensuite bath.
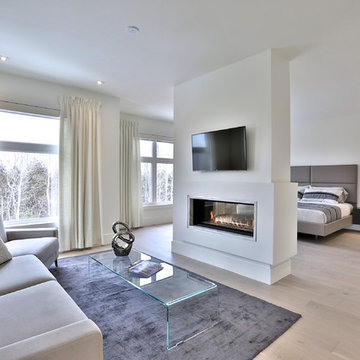
Master Bedroom w/ ensuite & lounge area w/ fireplace
*jac jacobson photographics
This is an example of an expansive modern master bedroom in Toronto with white walls, light hardwood floors, a two-sided fireplace and a plaster fireplace surround.
This is an example of an expansive modern master bedroom in Toronto with white walls, light hardwood floors, a two-sided fireplace and a plaster fireplace surround.
Bedroom Design Ideas with a Plaster Fireplace Surround and a Brick Fireplace Surround
9