Bedroom Design Ideas with a Plaster Fireplace Surround and Beige Floor
Refine by:
Budget
Sort by:Popular Today
41 - 60 of 347 photos
Item 1 of 3
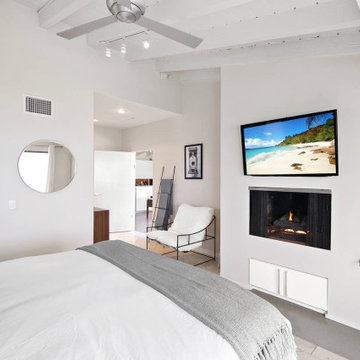
This stunning, contemporary beachfront house, located on Malibu Road, has 3 bedrooms and 3 baths with beautiful panoramic views of the Colony and Santa Monica Bay and beyond. A bright and open floor plan with vaulted ceilings boasts hardwood floors and chefs kitchen. The living room and master bedroom both open to an expansive balcony space that overlooks the beaches. Endless coastline and Pacific Coast views. Direct beach access from the deck of the property.
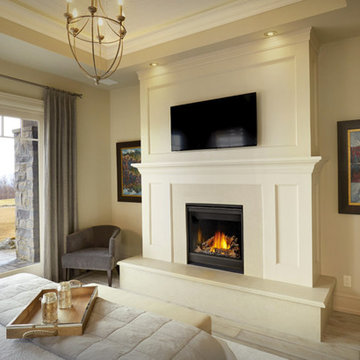
Large transitional master bedroom in Other with beige walls, porcelain floors, a standard fireplace, a plaster fireplace surround and beige floor.
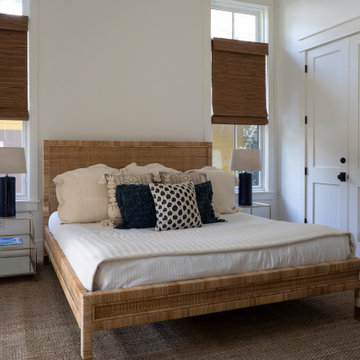
This is an example of a mid-sized transitional master bedroom in Other with white walls, light hardwood floors, a standard fireplace, a plaster fireplace surround and beige floor.
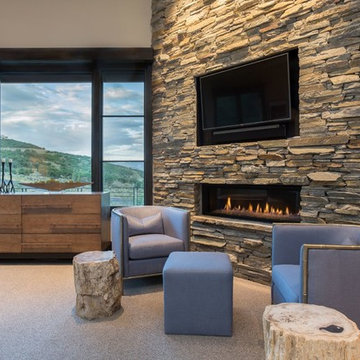
Darryl Dobson
This is an example of a large modern master bedroom in Salt Lake City with beige walls, carpet, a ribbon fireplace, a plaster fireplace surround and beige floor.
This is an example of a large modern master bedroom in Salt Lake City with beige walls, carpet, a ribbon fireplace, a plaster fireplace surround and beige floor.
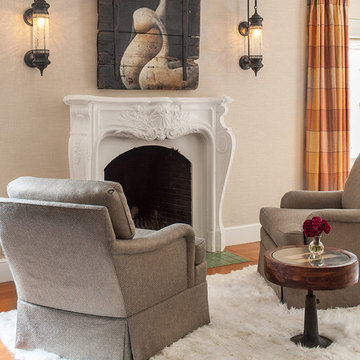
This is an example of a traditional master bedroom in Boston with white walls, light hardwood floors, a standard fireplace, a plaster fireplace surround and beige floor.
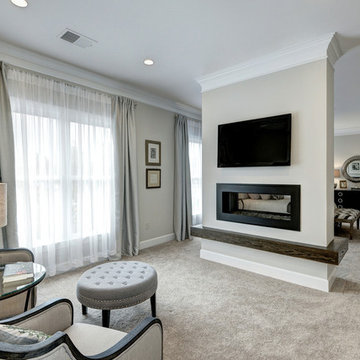
Owners' suite sitting area with double-sided fireplace
Photo of a large transitional master bedroom in DC Metro with carpet, a two-sided fireplace, beige walls, a plaster fireplace surround and beige floor.
Photo of a large transitional master bedroom in DC Metro with carpet, a two-sided fireplace, beige walls, a plaster fireplace surround and beige floor.

The Master Bedroom suite remained the only real neutral room as far as the color palette. This serves the owners need to escape the daily hustle-bustle and recharge, so it must be calm and relaxing. A softer palette with light off-whites and warm tones. Sheers were added to the doors of the balcony so they could blow in the breeze like a resort but not block the view outside.
A sitting area with swivel chairs was added for TV viewing, conversation or reading.
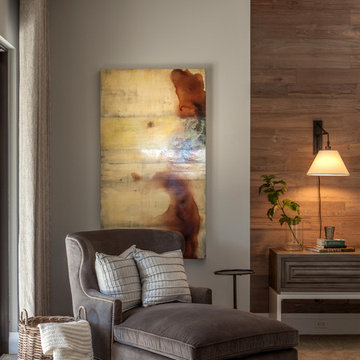
Master bedroom with reclaimed wood wall covering, eclectic lighting and custom built limestone plaster fireplace.
For more photos of this project visit our website: https://wendyobrienid.com.
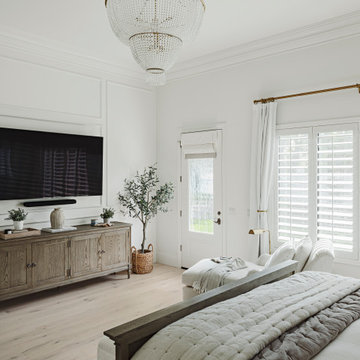
This is an example of a large transitional master bedroom in Phoenix with white walls, light hardwood floors, a corner fireplace, a plaster fireplace surround, beige floor and panelled walls.
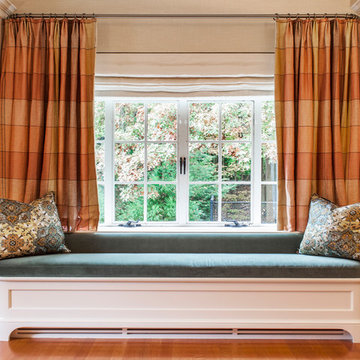
Photo of a traditional master bedroom in Boston with white walls, light hardwood floors, a standard fireplace, a plaster fireplace surround and beige floor.
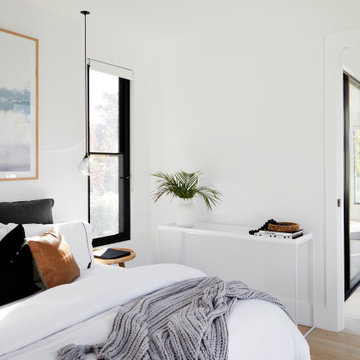
Bringing this incredible Modern Farmhouse to life with a paired back coastal resort style was an absolute pleasure. Monochromatic and full of texture, Catalina was a beautiful project to work on. Architecture by O'Tool Architects , Landscaping Design by Mon Palmer, Interior Design by Jess Hunter Interior Design
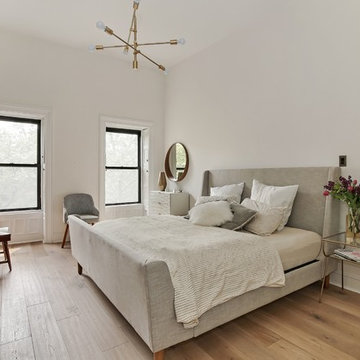
Allyson Lubow
Design ideas for a large transitional master bedroom in New York with white walls, light hardwood floors, beige floor, a standard fireplace and a plaster fireplace surround.
Design ideas for a large transitional master bedroom in New York with white walls, light hardwood floors, beige floor, a standard fireplace and a plaster fireplace surround.
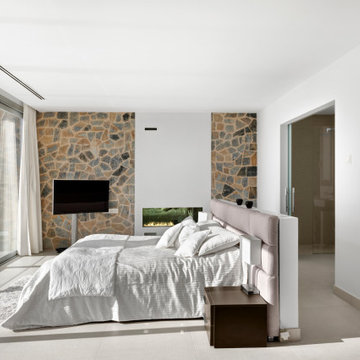
This is an example of a large contemporary master bedroom in Palma de Mallorca with white walls, porcelain floors, a ribbon fireplace, a plaster fireplace surround and beige floor.
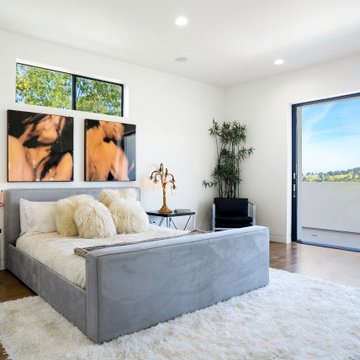
Photo of a mid-sized contemporary bedroom in Los Angeles with white walls, light hardwood floors, beige floor, a ribbon fireplace and a plaster fireplace surround.
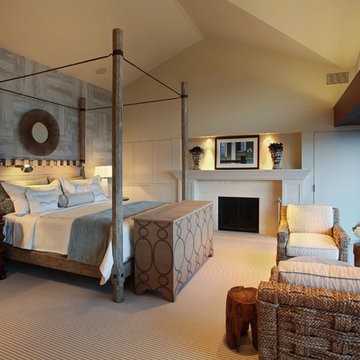
Aidin Foster
Large contemporary master bedroom in Orange County with beige walls, carpet, a standard fireplace, a plaster fireplace surround and beige floor.
Large contemporary master bedroom in Orange County with beige walls, carpet, a standard fireplace, a plaster fireplace surround and beige floor.
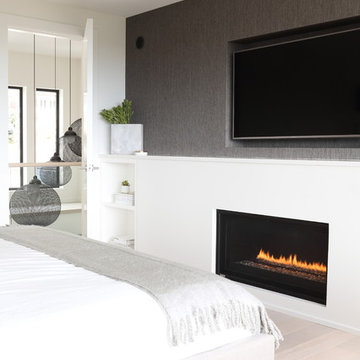
www.emapeter.com
Large contemporary master bedroom in Vancouver with white walls, light hardwood floors, a ribbon fireplace, a plaster fireplace surround and beige floor.
Large contemporary master bedroom in Vancouver with white walls, light hardwood floors, a ribbon fireplace, a plaster fireplace surround and beige floor.
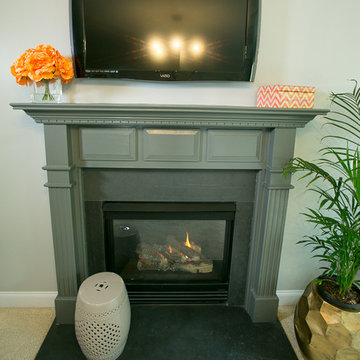
Mid-sized transitional master bedroom in Atlanta with grey walls, carpet, a standard fireplace, a plaster fireplace surround and beige floor.
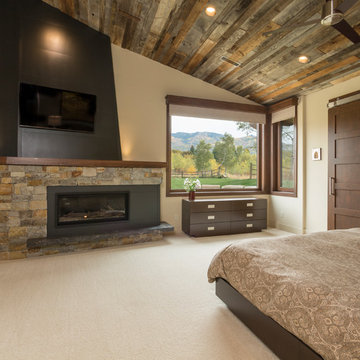
The values held in the Rocky Mountains and a Colorado family’s strong sense of community merged perfectly in the La Torretta Residence, a home which captures the breathtaking views offered by Steamboat Springs, Colorado, and features Zola’s Classic Clad and Classic Wood lines of windows and doors.
Photographer: Tim Murphy
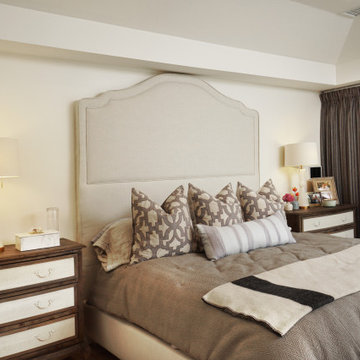
With custom bedding and drapery that pull across the entire pocketed doors, this bedroom is the perfect sanctuary.
Photo of a large master bedroom in Orange County with white walls, light hardwood floors, a standard fireplace, a plaster fireplace surround and beige floor.
Photo of a large master bedroom in Orange County with white walls, light hardwood floors, a standard fireplace, a plaster fireplace surround and beige floor.
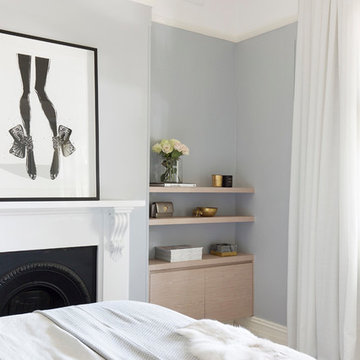
A newly renovated terrace in St Peters needed the final touches to really make this house a home, and one that was representative of it’s colourful owner. This very energetic and enthusiastic client definitely made the project one to remember.
With a big brief to highlight the clients love for fashion, a key feature throughout was her personal ‘rock’ style. Pops of ‘rock' are found throughout and feature heavily in the luxe living areas with an entire wall designated to the clients icons including a lovely photograph of the her parents. The clients love for original vintage elements made it easy to style the home incorporating many of her own pieces. A custom vinyl storage unit finished with a Carrara marble top to match the new coffee tables, side tables and feature Tom Dixon bedside sconces, specifically designed to suit an ongoing vinyl collection.
Along with clever storage solutions, making sure the small terrace house could accommodate her large family gatherings was high on the agenda. We created beautifully luxe details to sit amongst her items inherited which held strong sentimental value, all whilst providing smart storage solutions to house her curated collections of clothes, shoes and jewellery. Custom joinery was introduced throughout the home including bespoke bed heads finished in luxurious velvet and an excessive banquette wrapped in white Italian leather. Hidden shoe compartments are found in all joinery elements even below the banquette seating designed to accommodate the clients extended family gatherings.
Photographer: Simon Whitbread
Bedroom Design Ideas with a Plaster Fireplace Surround and Beige Floor
3