Bedroom Design Ideas with a Plaster Fireplace Surround and Beige Floor
Refine by:
Budget
Sort by:Popular Today
101 - 120 of 347 photos
Item 1 of 3
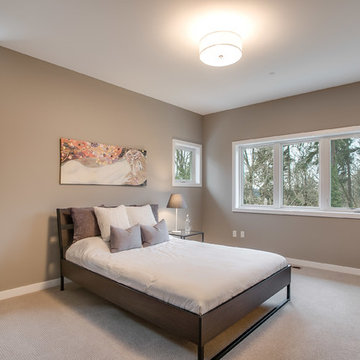
Here we have a contemporary residence we designed in the Bellevue area. Some areas we hope you give attention to; floating vanities in the bathrooms along with flat panel cabinets, dark hardwood beams (giving you a loft feel) outdoor fireplace encased in cultured stone and an open tread stair system with a wrought iron detail.
Photography: Layne Freedle
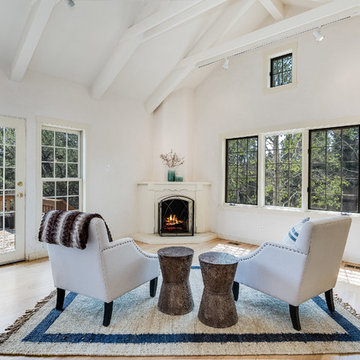
Lou Novick Photography
This is an example of a large master bedroom in Other with white walls, light hardwood floors, a corner fireplace, a plaster fireplace surround and beige floor.
This is an example of a large master bedroom in Other with white walls, light hardwood floors, a corner fireplace, a plaster fireplace surround and beige floor.
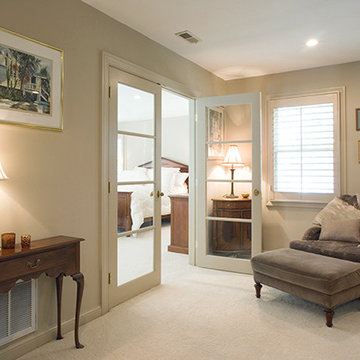
Master bedroom remodel featuring a beautiful corner fireplace, a french door private exit, and 4 panel french door entry. Pocket doors to closets save floor space.
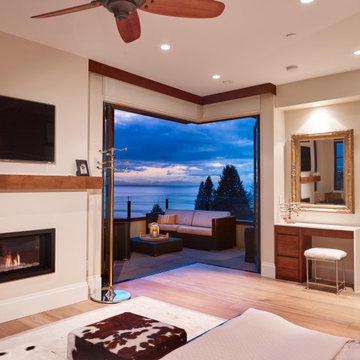
Large beach style master bedroom in Vancouver with beige walls, light hardwood floors, a standard fireplace, a plaster fireplace surround and beige floor.
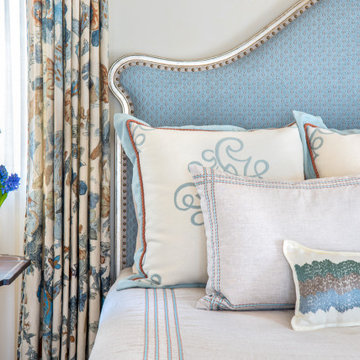
Design ideas for a large traditional master bedroom in Santa Barbara with beige walls, carpet, a corner fireplace, a plaster fireplace surround, beige floor and exposed beam.
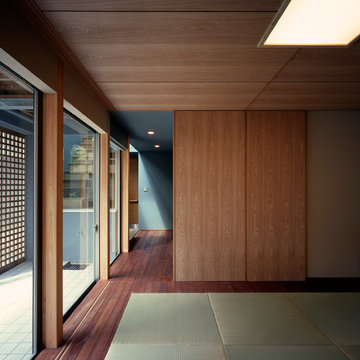
This is an example of a mid-sized asian guest bedroom in Tokyo with beige walls, tatami floors, no fireplace, a plaster fireplace surround and beige floor.
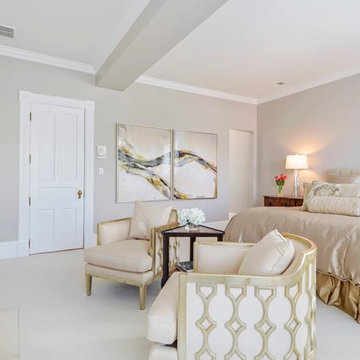
Inspiration for a large traditional master bedroom in Chicago with grey walls, carpet, a standard fireplace, a plaster fireplace surround and beige floor.
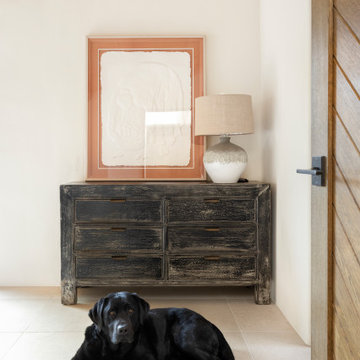
Photo of a large master bedroom in Albuquerque with porcelain floors, a wood stove, a plaster fireplace surround, beige floor and wood.
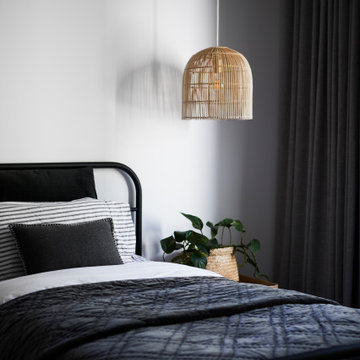
Bringing this incredible Modern Farmhouse to life with a paired back coastal resort style was an absolute pleasure. Monochromatic and full of texture, Catalina was a beautiful project to work on. Architecture by O'Tool Architects , Landscaping Design by Mon Palmer, Interior Design by Jess Hunter Interior Design
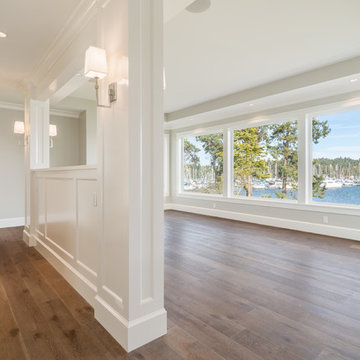
LIDA Construction Interior Designer - Lawrie Keogh
This is an example of a large traditional master bedroom in Vancouver with grey walls, light hardwood floors, a ribbon fireplace, a plaster fireplace surround and beige floor.
This is an example of a large traditional master bedroom in Vancouver with grey walls, light hardwood floors, a ribbon fireplace, a plaster fireplace surround and beige floor.
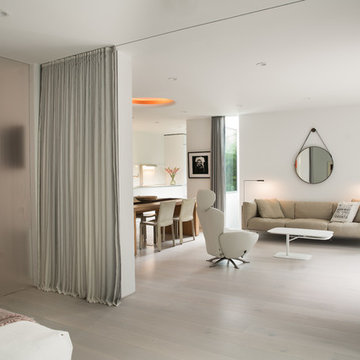
The fireplace serves the living room, dining room and bedroom simultaneously
Inspiration for a large modern master bedroom in San Francisco with white walls, light hardwood floors, a standard fireplace, a plaster fireplace surround and beige floor.
Inspiration for a large modern master bedroom in San Francisco with white walls, light hardwood floors, a standard fireplace, a plaster fireplace surround and beige floor.
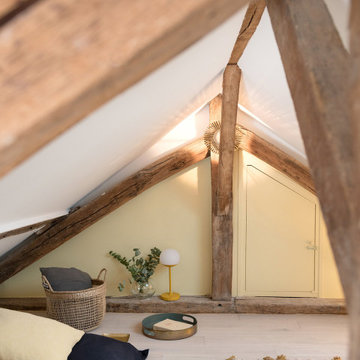
Dans le coeur historique de Senlis, dans le Sud Oise, l’agence à la chance de prendre en charge la rénovation complète du dernier étage sous toiture d’une magnifique maison ancienne ! Dans cet espace sous combles, atypique et charmant, le défi consiste à optimiser chaque mètre carré pour rénover deux chambres, une salle de bain, créer un dressing et aménager une superbe pièce à vivre en rotonde
RENOVATION COMPLETE D’UNE MAISON – Centre historique de SENLIS
Dans le coeur historique de Senlis, dans le Sud Oise, l’agence à la chance de prendre en charge la rénovation complète du dernier étage sous toiture d’une magnifique maison ancienne ! Dans cet espace sous combles, atypique et charmant, le défi consiste à optimiser chaque mètre carré pour rénover deux chambres, une salle de bain, créer un dressing et aménager une superbe pièce à vivre en rotonde, tout en préservant l’identité du lieu ! Livraison du chantier début 2019.
LES ATTENDUS
Concevoir un espace dédié aux ados au 2è étage de la maison qui combine différents usages : chambres, salle de bain, dressing, espace salon et détente avec TV, espace de travail et loisirs créatifs
Penser la rénovation tout en respectant l’identité de la maison
Proposer un aménagement intérieur qui optimise les chambres dont la surface est réduite
Réduire la taille de la salle de bain et créer un dressing
Optimiser les espaces et la gestion des usages pour la pièce en rotonde
Concevoir une mise en couleur dans les tonalités de bleus, sur la base d’un parquet blanc
LES PRINCIPES PROPOSES PAR L’AGENCE
Couloir :
Retirer une majorité du mur de séparation (avec les colombages) de l’escalier et intégrer une verrière châssis bois clair (ou métal beige) pour apporter de la clarté à cet espace sombre et exigu. Changer la porte pour une porte vitrée en partie supérieure.
Au mur, deux miroirs qui captent et réfléchissent la lumière de l’escalier et apportent de la profondeur
Chambres
Un lit sur mesure composé de trois grands tiroirs de rangements avec poignées
Une tête de lit en carreaux de plâtre avec des niches intégrées + LED faisant office de table de nuit. Cette conception gomme visuellement le conduit non rectiligne de la cheminée et apporte de la profondeur, accentuée par la couleur bleu marine
Un espace bureau sur-mesure
Salon
Conception de l’aménagement intérieur permettant d’intégrer un véritable salon et espace détente, une TV au mur posée sur un bras extensible, et un coin lecture. Le principe est à la fois de mettre en valeur l’originalité de la pièce et d’optimiser l’espace disponible
Le coffrage actuel de la cheminée est retiré et un nouveau coffrage lisse est posé pour accueillir trois bibliothèques
Sous l’escalier, un espace dédié pour le travail et les loisirs composé d’un plateau sur mesure-mesure et de caissons de rangements.
Les poutres sont éclaircies dans une teinte claire plus harmonieuse et contemporaine.
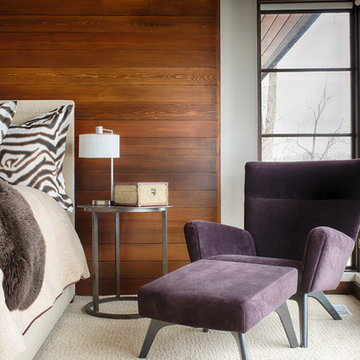
Scott Amundson
Design ideas for a mid-sized contemporary master bedroom in Minneapolis with beige walls, carpet, a ribbon fireplace, a plaster fireplace surround and beige floor.
Design ideas for a mid-sized contemporary master bedroom in Minneapolis with beige walls, carpet, a ribbon fireplace, a plaster fireplace surround and beige floor.
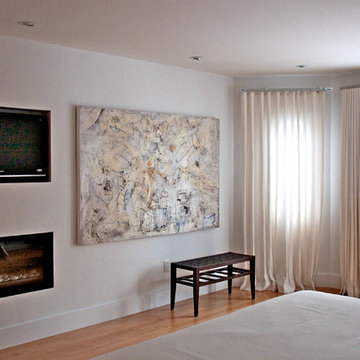
Photo of a mid-sized modern master bedroom in Toronto with white walls, light hardwood floors, a ribbon fireplace, a plaster fireplace surround and beige floor.
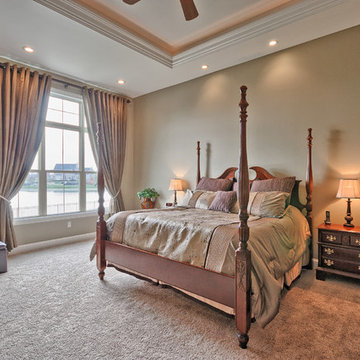
master bedroom
Photo of a mid-sized traditional master bedroom in St Louis with beige walls, carpet, a standard fireplace, a plaster fireplace surround and beige floor.
Photo of a mid-sized traditional master bedroom in St Louis with beige walls, carpet, a standard fireplace, a plaster fireplace surround and beige floor.
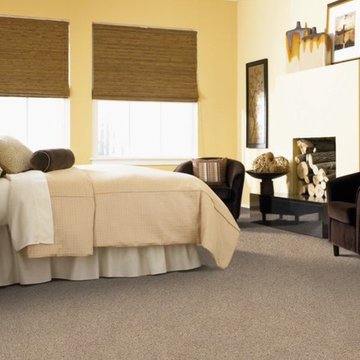
Inspiration for a mid-sized transitional master bedroom in New York with carpet, yellow walls, a standard fireplace, a plaster fireplace surround and beige floor.
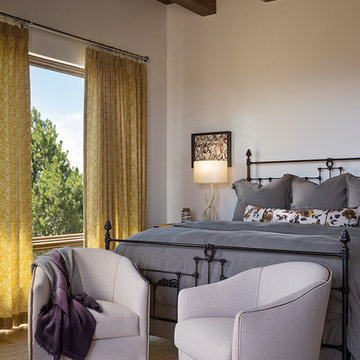
Wendy MdEahern
This is an example of a mid-sized transitional guest bedroom in Albuquerque with beige walls, light hardwood floors, a corner fireplace, a plaster fireplace surround and beige floor.
This is an example of a mid-sized transitional guest bedroom in Albuquerque with beige walls, light hardwood floors, a corner fireplace, a plaster fireplace surround and beige floor.
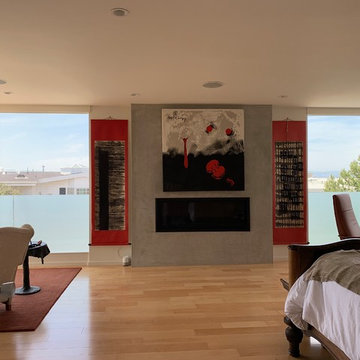
Inspiration for a large contemporary master bedroom in Los Angeles with white walls, light hardwood floors, a ribbon fireplace, a plaster fireplace surround and beige floor.
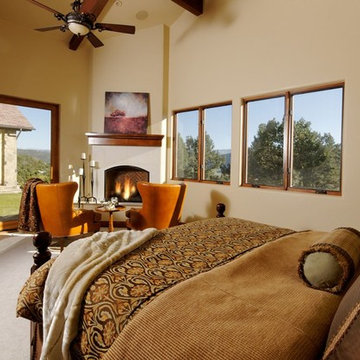
Master Bedroom overlooking the courtyard and direct Mountain View. Corner Fireplace. Soft plaster walls and medium wood stained interior of windows and doors. All interior corners and returns in the house are rounded plaster. Softened details to the windows, doors and cased openings. Carpet floors and rustic timber beams at ceiling. High Ceilings. Warm and cozy feeling throughout.
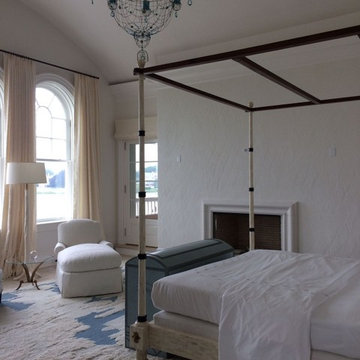
This is an example of a large scandinavian master bedroom in New York with white walls, light hardwood floors, a standard fireplace, beige floor and a plaster fireplace surround.
Bedroom Design Ideas with a Plaster Fireplace Surround and Beige Floor
6