Bedroom Design Ideas with a Standard Fireplace and Beige Floor
Refine by:
Budget
Sort by:Popular Today
141 - 160 of 2,243 photos
Item 1 of 3
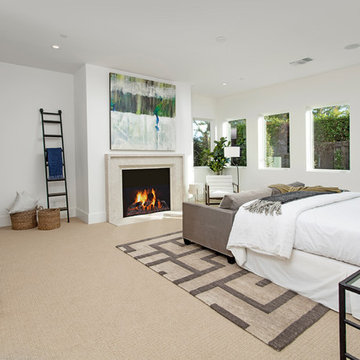
Design ideas for a large contemporary master bedroom in Orange County with white walls, carpet, a standard fireplace, a stone fireplace surround and beige floor.
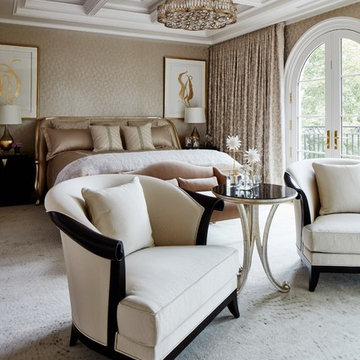
Stacey Brandford
Photo of an expansive transitional master bedroom in Toronto with beige walls, carpet, a standard fireplace, a stone fireplace surround and beige floor.
Photo of an expansive transitional master bedroom in Toronto with beige walls, carpet, a standard fireplace, a stone fireplace surround and beige floor.
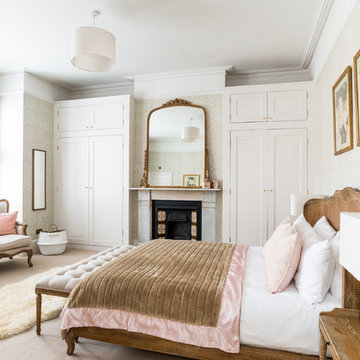
Large traditional bedroom in London with grey walls, carpet, a standard fireplace and beige floor.
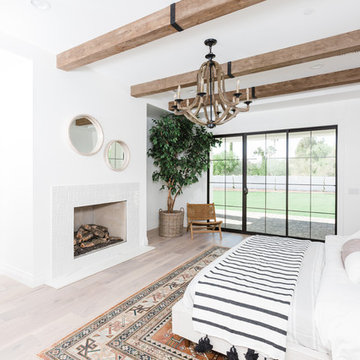
Photo of a mediterranean master bedroom in Phoenix with white walls, light hardwood floors, a standard fireplace and beige floor.
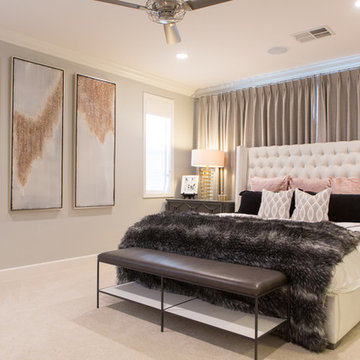
One of our favorite 2016 projects, this standard builder grade home got a truly custom look after bringing in our design team to help with original built-in designs for the bar and media cabinet. Changing up the standard light fixtures made a big POP and of course all the finishing details in the rugs, window treatments, artwork, furniture and accessories made this house feel like Home.
If you're looking for a current, chic and elegant home to call your own please give us a call!
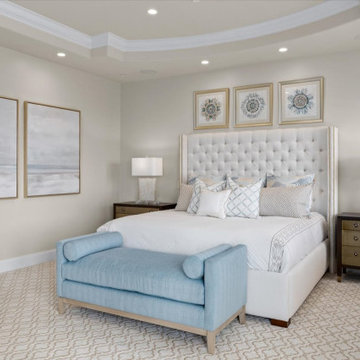
This is an example of a large beach style master bedroom in San Diego with white walls, carpet, a standard fireplace, a stone fireplace surround, beige floor and recessed.
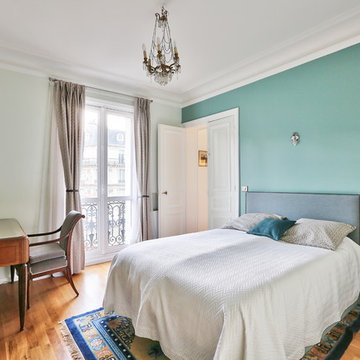
La chambre parentale, et principale. Entre deux tons de bleu/vert de chez Farrow and Ball.
Plus soutenu côté tête de lit, plus clair pour le reste de la pièce.
Un coin bureau a été aménagé car la chambre est de belle taille.
Les rideaux ont été réalisés sur mesure, ainsi que les deux coussins de lit de décoration, le tout dans le même tissu.
Une jolie suspension ancienne mais aérienne, en cristal et fausses bougies, vient illuminer le tout.
https://www.nevainteriordesign.com/
Lien Magazine
Jean Perzel : http://www.perzel.fr/projet-bosquet-neva/
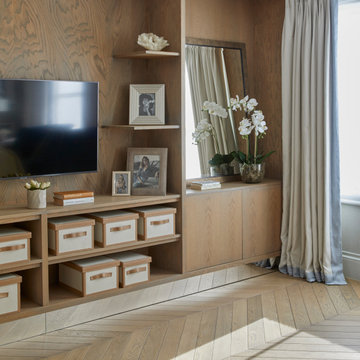
A historic London townhouse, redesigned by Rose Narmani Interiors.
This is an example of a large contemporary master bedroom in London with grey walls, bamboo floors, a standard fireplace, a stone fireplace surround, beige floor and wallpaper.
This is an example of a large contemporary master bedroom in London with grey walls, bamboo floors, a standard fireplace, a stone fireplace surround, beige floor and wallpaper.
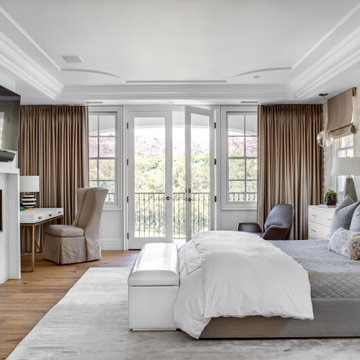
Large mediterranean master bedroom in Los Angeles with white walls, medium hardwood floors, a standard fireplace, a tile fireplace surround and beige floor.
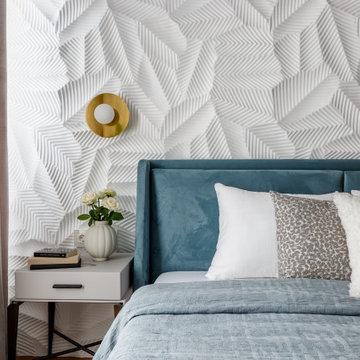
This is an example of a mid-sized transitional master bedroom in Other with white walls, medium hardwood floors, a standard fireplace, a wood fireplace surround, beige floor, exposed beam and decorative wall panelling.
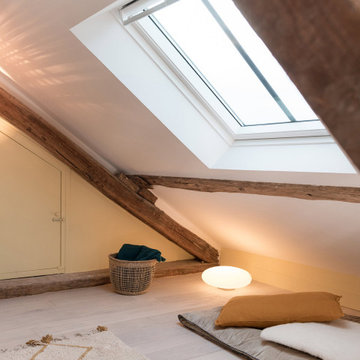
Dans le coeur historique de Senlis, dans le Sud Oise, l’agence à la chance de prendre en charge la rénovation complète du dernier étage sous toiture d’une magnifique maison ancienne ! Dans cet espace sous combles, atypique et charmant, le défi consiste à optimiser chaque mètre carré pour rénover deux chambres, une salle de bain, créer un dressing et aménager une superbe pièce à vivre en rotonde
RENOVATION COMPLETE D’UNE MAISON – Centre historique de SENLIS
Dans le coeur historique de Senlis, dans le Sud Oise, l’agence à la chance de prendre en charge la rénovation complète du dernier étage sous toiture d’une magnifique maison ancienne ! Dans cet espace sous combles, atypique et charmant, le défi consiste à optimiser chaque mètre carré pour rénover deux chambres, une salle de bain, créer un dressing et aménager une superbe pièce à vivre en rotonde, tout en préservant l’identité du lieu ! Livraison du chantier début 2019.
LES ATTENDUS
Concevoir un espace dédié aux ados au 2è étage de la maison qui combine différents usages : chambres, salle de bain, dressing, espace salon et détente avec TV, espace de travail et loisirs créatifs
Penser la rénovation tout en respectant l’identité de la maison
Proposer un aménagement intérieur qui optimise les chambres dont la surface est réduite
Réduire la taille de la salle de bain et créer un dressing
Optimiser les espaces et la gestion des usages pour la pièce en rotonde
Concevoir une mise en couleur dans les tonalités de bleus, sur la base d’un parquet blanc
LES PRINCIPES PROPOSES PAR L’AGENCE
Couloir :
Retirer une majorité du mur de séparation (avec les colombages) de l’escalier et intégrer une verrière châssis bois clair (ou métal beige) pour apporter de la clarté à cet espace sombre et exigu. Changer la porte pour une porte vitrée en partie supérieure.
Au mur, deux miroirs qui captent et réfléchissent la lumière de l’escalier et apportent de la profondeur
Chambres
Un lit sur mesure composé de trois grands tiroirs de rangements avec poignées
Une tête de lit en carreaux de plâtre avec des niches intégrées + LED faisant office de table de nuit. Cette conception gomme visuellement le conduit non rectiligne de la cheminée et apporte de la profondeur, accentuée par la couleur bleu marine
Un espace bureau sur-mesure
Salon
Conception de l’aménagement intérieur permettant d’intégrer un véritable salon et espace détente, une TV au mur posée sur un bras extensible, et un coin lecture. Le principe est à la fois de mettre en valeur l’originalité de la pièce et d’optimiser l’espace disponible
Le coffrage actuel de la cheminée est retiré et un nouveau coffrage lisse est posé pour accueillir trois bibliothèques
Sous l’escalier, un espace dédié pour le travail et les loisirs composé d’un plateau sur mesure-mesure et de caissons de rangements.
Les poutres sont éclaircies dans une teinte claire plus harmonieuse et contemporaine.
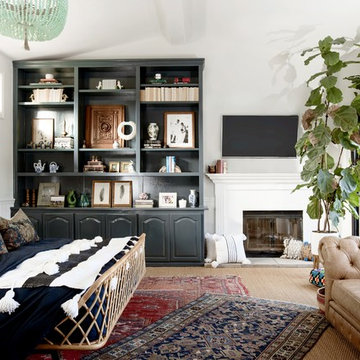
Inspiration for a mediterranean bedroom in Orange County with white walls, carpet, a standard fireplace and beige floor.
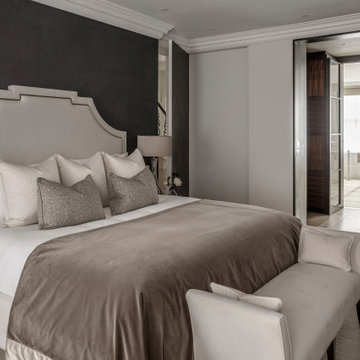
This is an example of a large transitional master bedroom in London with white walls, light hardwood floors, a standard fireplace, a stone fireplace surround, beige floor and wallpaper.
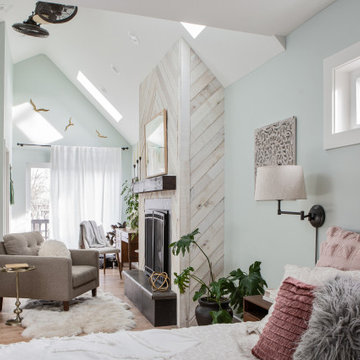
This primary suite is truly a private retreat. We were able to create a variety of zones in this suite to allow room for a good night’s sleep, reading by a roaring fire, or catching up on correspondence. The fireplace became the real focal point in this suite. Wrapped in herringbone whitewashed wood planks and accented with a dark stone hearth and wood mantle, we can’t take our eyes off this beauty. With its own private deck and access to the backyard, there is really no reason to ever leave this little sanctuary.
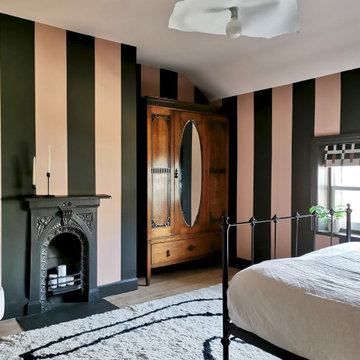
Design ideas for a mid-sized scandinavian guest bedroom in Other with multi-coloured walls, light hardwood floors, a standard fireplace, a metal fireplace surround, beige floor and wallpaper.
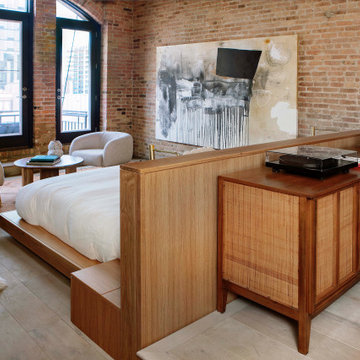
Inspiration for a contemporary master bedroom in Chicago with light hardwood floors, a standard fireplace, a plaster fireplace surround, beige floor, exposed beam, brick walls and brown walls.
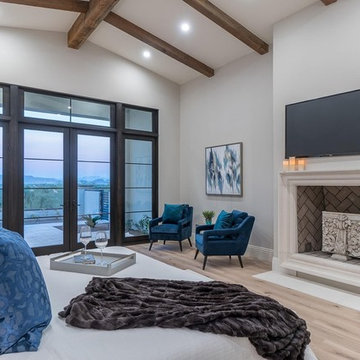
We tied the sitting area of this master bedroom to the rest of the room using deep blue throw pillows. We finished off the look with a modern bench at the foot of the bed, tray with glasses and a faux fur throw blanket.
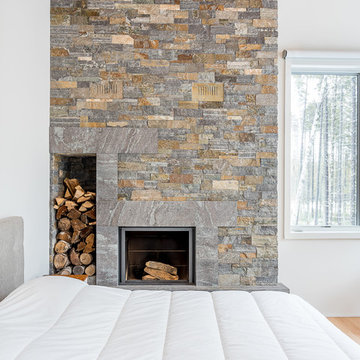
Elizabeth Pedinotti Haynes
Design ideas for a mid-sized modern guest bedroom in Burlington with white walls, light hardwood floors, a standard fireplace, a stone fireplace surround and beige floor.
Design ideas for a mid-sized modern guest bedroom in Burlington with white walls, light hardwood floors, a standard fireplace, a stone fireplace surround and beige floor.
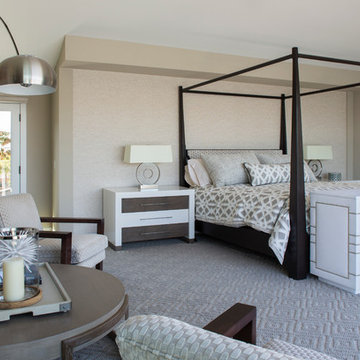
Dan Arnold Photography
Design ideas for a large contemporary master bedroom in Orange County with beige walls, carpet, beige floor, a standard fireplace and a stone fireplace surround.
Design ideas for a large contemporary master bedroom in Orange County with beige walls, carpet, beige floor, a standard fireplace and a stone fireplace surround.
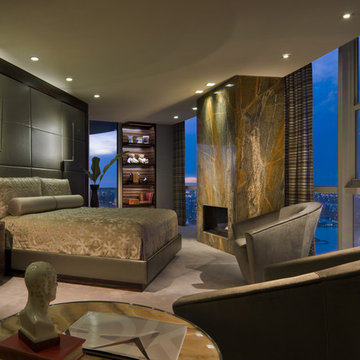
A classic master bedroom with both a masculine touch and a feminine mystic.
Inspiration for a large contemporary master bedroom in Miami with multi-coloured walls, carpet, a standard fireplace, a stone fireplace surround and beige floor.
Inspiration for a large contemporary master bedroom in Miami with multi-coloured walls, carpet, a standard fireplace, a stone fireplace surround and beige floor.
Bedroom Design Ideas with a Standard Fireplace and Beige Floor
8