Bedroom Design Ideas with a Standard Fireplace
Refine by:
Budget
Sort by:Popular Today
181 - 200 of 4,947 photos
Item 1 of 3
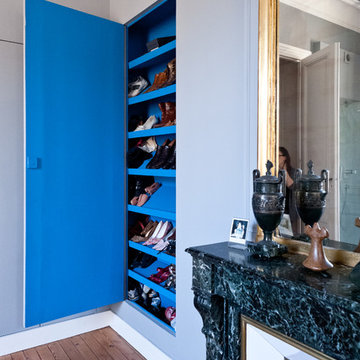
photographe Julien Fernandez
Photo of a mid-sized contemporary master bedroom in Bordeaux with grey walls, light hardwood floors, a standard fireplace, a stone fireplace surround and brown floor.
Photo of a mid-sized contemporary master bedroom in Bordeaux with grey walls, light hardwood floors, a standard fireplace, a stone fireplace surround and brown floor.
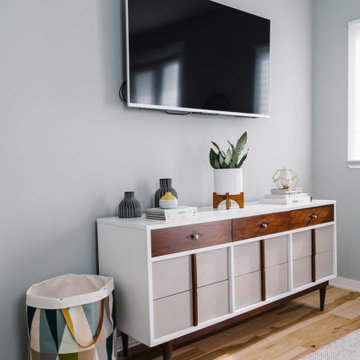
Completed in 2015, this project incorporates a Scandinavian vibe to enhance the modern architecture and farmhouse details. The vision was to create a balanced and consistent design to reflect clean lines and subtle rustic details, which creates a calm sanctuary. The whole home is not based on a design aesthetic, but rather how someone wants to feel in a space, specifically the feeling of being cozy, calm, and clean. This home is an interpretation of modern design without focusing on one specific genre; it boasts a midcentury master bedroom, stark and minimal bathrooms, an office that doubles as a music den, and modern open concept on the first floor. It’s the winner of the 2017 design award from the Austin Chapter of the American Institute of Architects and has been on the Tribeza Home Tour; in addition to being published in numerous magazines such as on the cover of Austin Home as well as Dwell Magazine, the cover of Seasonal Living Magazine, Tribeza, Rue Daily, HGTV, Hunker Home, and other international publications.
----
Featured on Dwell!
https://www.dwell.com/article/sustainability-is-the-centerpiece-of-this-new-austin-development-071e1a55
---
Project designed by the Atomic Ranch featured modern designers at Breathe Design Studio. From their Austin design studio, they serve an eclectic and accomplished nationwide clientele including in Palm Springs, LA, and the San Francisco Bay Area.
For more about Breathe Design Studio, see here: https://www.breathedesignstudio.com/
To learn more about this project, see here: https://www.breathedesignstudio.com/scandifarmhouse
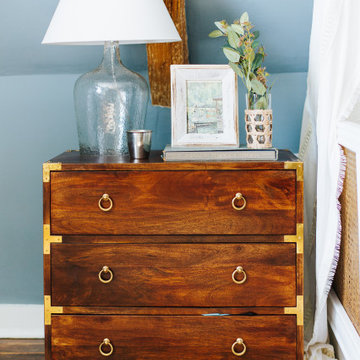
How sweet is this little girls room?
Photo of a large traditional master bedroom in Baltimore with blue walls, medium hardwood floors, a standard fireplace, a plaster fireplace surround, brown floor and exposed beam.
Photo of a large traditional master bedroom in Baltimore with blue walls, medium hardwood floors, a standard fireplace, a plaster fireplace surround, brown floor and exposed beam.
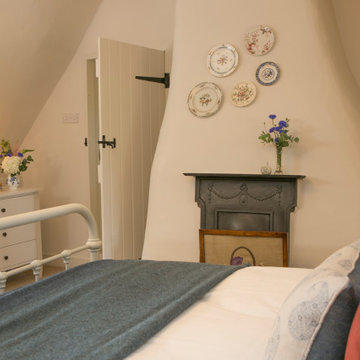
Master Bedroom in an Grade II Listed Thatched Cottage
This is an example of a mid-sized country master bedroom in Dorset with beige walls, carpet, a standard fireplace, a metal fireplace surround and beige floor.
This is an example of a mid-sized country master bedroom in Dorset with beige walls, carpet, a standard fireplace, a metal fireplace surround and beige floor.
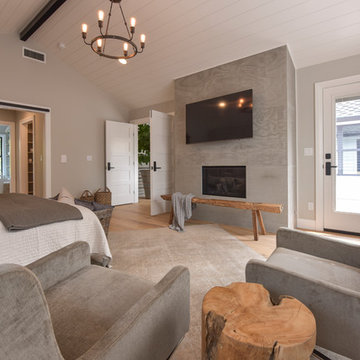
Dane Meyer
Small contemporary master bedroom in Seattle with grey walls, light hardwood floors, brown floor, a standard fireplace and a plaster fireplace surround.
Small contemporary master bedroom in Seattle with grey walls, light hardwood floors, brown floor, a standard fireplace and a plaster fireplace surround.
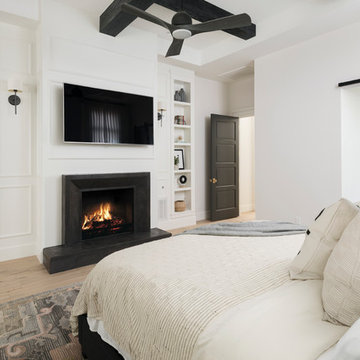
High Res Media
Design ideas for a large transitional master bedroom in Phoenix with white walls, light hardwood floors, a standard fireplace, a stone fireplace surround and beige floor.
Design ideas for a large transitional master bedroom in Phoenix with white walls, light hardwood floors, a standard fireplace, a stone fireplace surround and beige floor.
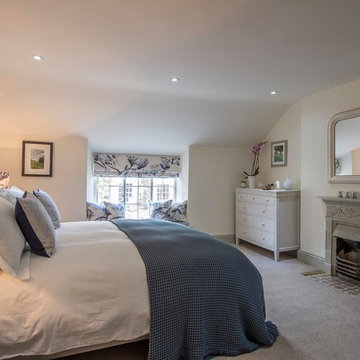
Currently living overseas, the owners of this stunning Grade II Listed stone cottage in the heart of the North York Moors set me the brief of designing the interiors. Renovated to a very high standard by the previous owner and a totally blank canvas, the brief was to create contemporary warm and welcoming interiors in keeping with the building’s history. To be used as a holiday let in the short term, the interiors needed to be high quality and comfortable for guests whilst at the same time, fulfilling the requirements of my clients and their young family to live in upon their return to the UK.
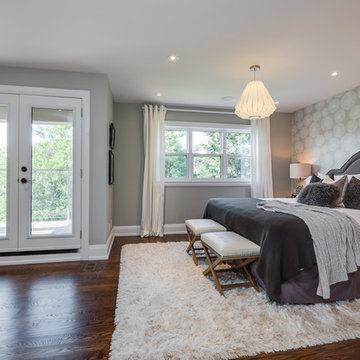
Large traditional master bedroom in Toronto with grey walls, dark hardwood floors and a standard fireplace.
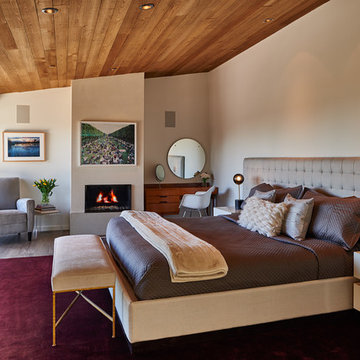
This remodel of a midcentury home by Garret Cord Werner Architects & Interior Designers is an embrace of nostalgic ‘50s architecture and incorporation of elegant interiors. Adding a touch of Art Deco French inspiration, the result is an eclectic vintage blend that provides an elevated yet light-hearted impression. Photography by Andrew Giammarco.
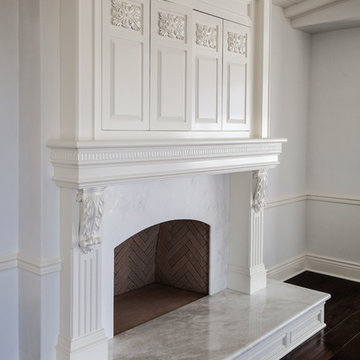
Luxurious modern take on a traditional white Italian villa. An entry with a silver domed ceiling, painted moldings in patterns on the walls and mosaic marble flooring create a luxe foyer. Into the formal living room, cool polished Crema Marfil marble tiles contrast with honed carved limestone fireplaces throughout the home, including the outdoor loggia. Ceilings are coffered with white painted
crown moldings and beams, or planked, and the dining room has a mirrored ceiling. Bathrooms are white marble tiles and counters, with dark rich wood stains or white painted. The hallway leading into the master bedroom is designed with barrel vaulted ceilings and arched paneled wood stained doors. The master bath and vestibule floor is covered with a carpet of patterned mosaic marbles, and the interior doors to the large walk in master closets are made with leaded glass to let in the light. The master bedroom has dark walnut planked flooring, and a white painted fireplace surround with a white marble hearth.
The kitchen features white marbles and white ceramic tile backsplash, white painted cabinetry and a dark stained island with carved molding legs. Next to the kitchen, the bar in the family room has terra cotta colored marble on the backsplash and counter over dark walnut cabinets. Wrought iron staircase leading to the more modern media/family room upstairs.
Project Location: North Ranch, Westlake, California. Remodel designed by Maraya Interior Design. From their beautiful resort town of Ojai, they serve clients in Montecito, Hope Ranch, Malibu, Westlake and Calabasas, across the tri-county areas of Santa Barbara, Ventura and Los Angeles, south to Hidden Hills- north through Solvang and more.
ArcDesign Architects
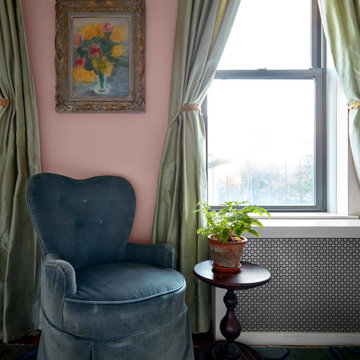
As featured in New York Magazine's Curbed and Brownstoner's weekly design column: New York based interior designer Tara McCauley designed the Park Slope, Brooklyn home of a young woman working in tech who has traveled the world and wanted to incorporate sentimental finds from her travels with a mix of colorful antique and vintage furnishings.
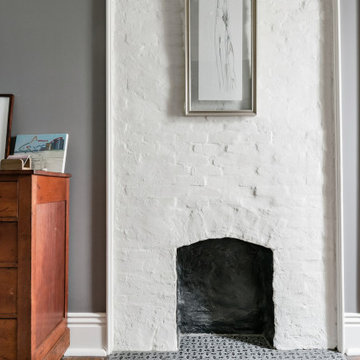
Inspiration for a small traditional guest bedroom in Nashville with grey walls, dark hardwood floors, a standard fireplace, a brick fireplace surround and brown floor.
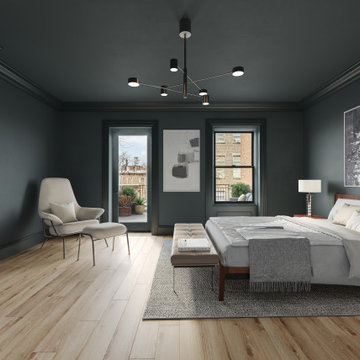
Master bedroom renovation by Bolster
Design ideas for a large transitional master bedroom in New York with green walls, light hardwood floors, a standard fireplace, a concrete fireplace surround and beige floor.
Design ideas for a large transitional master bedroom in New York with green walls, light hardwood floors, a standard fireplace, a concrete fireplace surround and beige floor.
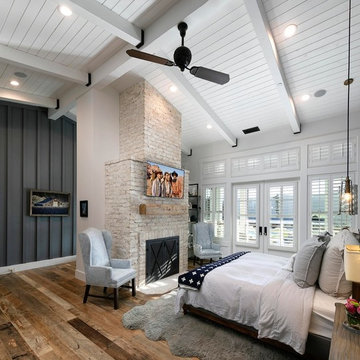
This is an example of a large country master bedroom in Orange County with white walls, medium hardwood floors, a standard fireplace, a brick fireplace surround and brown floor.
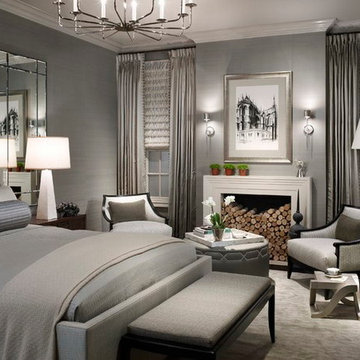
Design ideas for a large contemporary master bedroom in Albuquerque with grey walls, carpet, a standard fireplace and a wood fireplace surround.
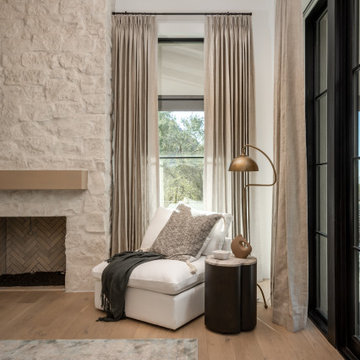
Photo of a large transitional master bedroom in Phoenix with white walls, light hardwood floors, a standard fireplace, a stone fireplace surround, beige floor, wood and wood walls.
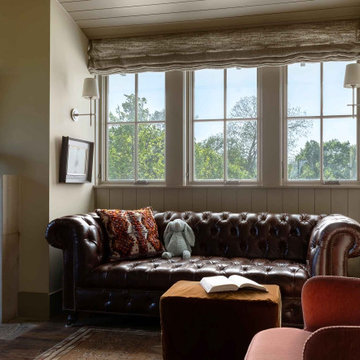
Window seat alcove im Main Bedroom.
Design ideas for a large transitional master bedroom in Austin with beige walls, dark hardwood floors, a standard fireplace, a stone fireplace surround, brown floor and vaulted.
Design ideas for a large transitional master bedroom in Austin with beige walls, dark hardwood floors, a standard fireplace, a stone fireplace surround, brown floor and vaulted.
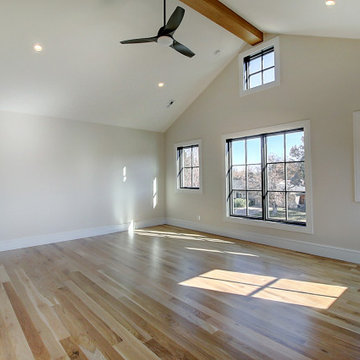
Inspired by the iconic American farmhouse, this transitional home blends a modern sense of space and living with traditional form and materials. Details are streamlined and modernized, while the overall form echoes American nastolgia. Past the expansive and welcoming front patio, one enters through the element of glass tying together the two main brick masses.
The airiness of the entry glass wall is carried throughout the home with vaulted ceilings, generous views to the outside and an open tread stair with a metal rail system. The modern openness is balanced by the traditional warmth of interior details, including fireplaces, wood ceiling beams and transitional light fixtures, and the restrained proportion of windows.
The home takes advantage of the Colorado sun by maximizing the southern light into the family spaces and Master Bedroom, orienting the Kitchen, Great Room and informal dining around the outdoor living space through views and multi-slide doors, the formal Dining Room spills out to the front patio through a wall of French doors, and the 2nd floor is dominated by a glass wall to the front and a balcony to the rear.
As a home for the modern family, it seeks to balance expansive gathering spaces throughout all three levels, both indoors and out, while also providing quiet respites such as the 5-piece Master Suite flooded with southern light, the 2nd floor Reading Nook overlooking the street, nestled between the Master and secondary bedrooms, and the Home Office projecting out into the private rear yard. This home promises to flex with the family looking to entertain or stay in for a quiet evening.
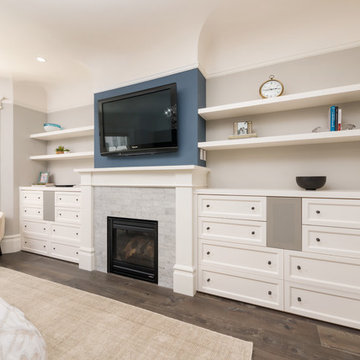
Custom built-in cabinetry and floating shelves provide ample storage and display in the master bedroom. The custom mantel design and marble fireplace surround complete the look. A bold accent wall painted above the fireplace adds depth to the space. Photo by Exceptional Frames.
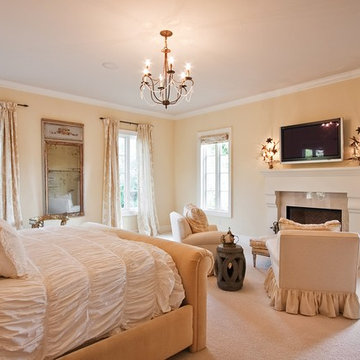
Inspiration for a large master bedroom in Denver with beige walls, carpet, a standard fireplace and a wood fireplace surround.
Bedroom Design Ideas with a Standard Fireplace
10