Bedroom Design Ideas with a Standard Fireplace
Refine by:
Budget
Sort by:Popular Today
141 - 160 of 4,944 photos
Item 1 of 3
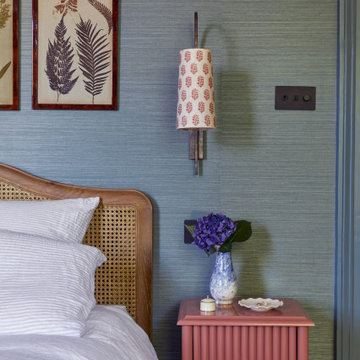
Principal bedroom - comforting blue hues, grasscloth wallpaper and warm pink accent make this bedroom a relaxing sanctuary
Design ideas for a large transitional master bedroom in London with blue walls, dark hardwood floors, a standard fireplace, a wood fireplace surround, brown floor and wallpaper.
Design ideas for a large transitional master bedroom in London with blue walls, dark hardwood floors, a standard fireplace, a wood fireplace surround, brown floor and wallpaper.
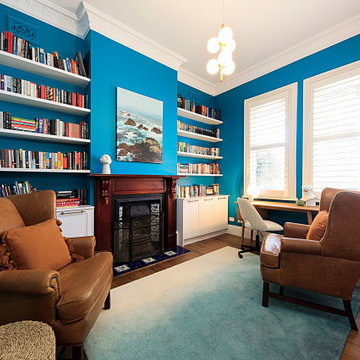
Sartorial interiors interior designer interior decorator guest room make over balmain sydney inner west Dulux Iridescent Peacock tan leather chairs fireplace book shelf rattan side table
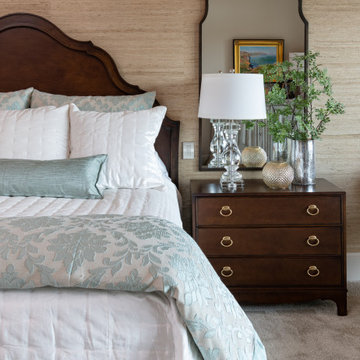
Inspiration for a large traditional master bedroom in Dallas with beige walls, carpet, a standard fireplace, a stone fireplace surround and wallpaper.
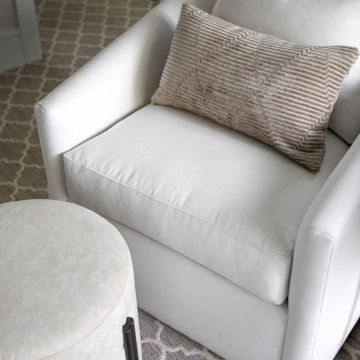
Inspiration for a large transitional master bedroom in Orange County with grey walls, carpet, a standard fireplace, a wood fireplace surround, grey floor, vaulted and wallpaper.
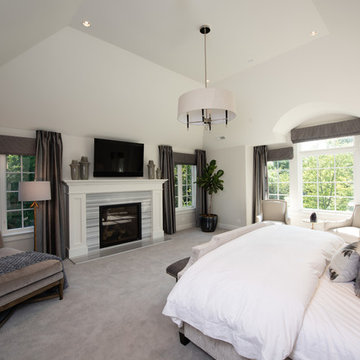
Master suite with fireplace and plush furnishings
This is an example of a large traditional master bedroom in Chicago with beige walls, carpet, a standard fireplace, a stone fireplace surround and beige floor.
This is an example of a large traditional master bedroom in Chicago with beige walls, carpet, a standard fireplace, a stone fireplace surround and beige floor.
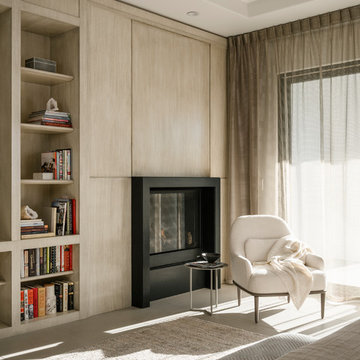
Photo by Lance Gerber
Large contemporary master bedroom in Los Angeles with white walls, porcelain floors, a standard fireplace, a stone fireplace surround and grey floor.
Large contemporary master bedroom in Los Angeles with white walls, porcelain floors, a standard fireplace, a stone fireplace surround and grey floor.
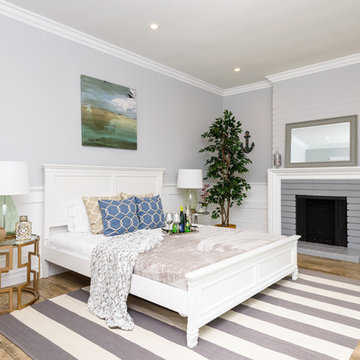
Inspiration for a large transitional guest bedroom in Los Angeles with grey walls, light hardwood floors, a standard fireplace and a brick fireplace surround.
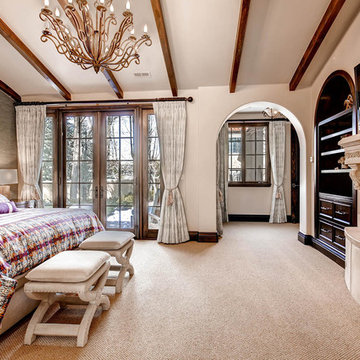
Beautiful Spanish style Mediterranean estate in Denver's upscale Cherry Hills Buell Mansion neighborhood. Beautiful formal but comfortable master bedroom that opens to the outside manicured courtyard patio. Wood ceilings and beams with wrought iron details. Wool carpet.
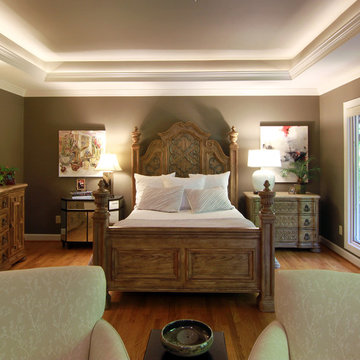
A 1' deep tray ceiling was created to add height and volume in this bedroom with 8' ceilings. The tray is accented with matching crown molding and LED tape lighting. Carpet was removed and red oak flooring was installed and stained to match existing flooring throughout the home.
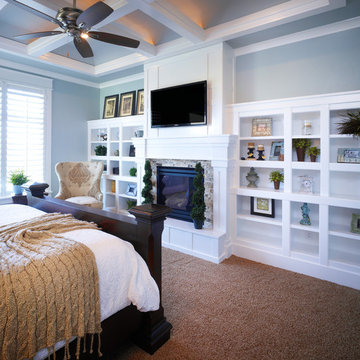
Design ideas for a mid-sized traditional master bedroom in Salt Lake City with blue walls, carpet, a standard fireplace, a stone fireplace surround and brown floor.
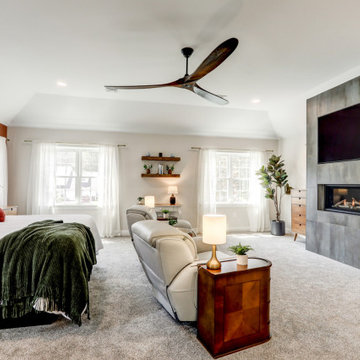
Primary bedroom as part of second floor addition
This is an example of a mid-sized country master bedroom in Other with beige walls, carpet, a standard fireplace, a concrete fireplace surround and grey floor.
This is an example of a mid-sized country master bedroom in Other with beige walls, carpet, a standard fireplace, a concrete fireplace surround and grey floor.
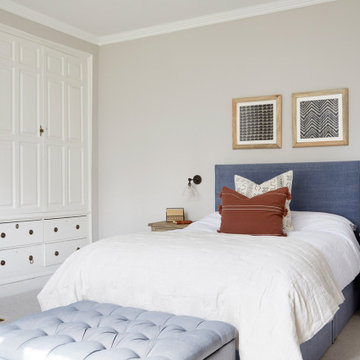
boys bedroom with built in wardrobe and original fireplace.
Inspiration for a mid-sized traditional bedroom in West Midlands with white walls, carpet and a standard fireplace.
Inspiration for a mid-sized traditional bedroom in West Midlands with white walls, carpet and a standard fireplace.
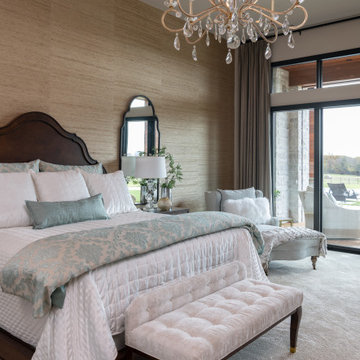
Inspiration for a large traditional master bedroom in Dallas with beige walls, carpet, a standard fireplace, a stone fireplace surround and wallpaper.

Interior Design | Jeanne Campana Design
Photography | Kyle J. Caldwell
Inspiration for a large midcentury master bedroom in New York with beige walls, medium hardwood floors, a standard fireplace, a wood fireplace surround and brown floor.
Inspiration for a large midcentury master bedroom in New York with beige walls, medium hardwood floors, a standard fireplace, a wood fireplace surround and brown floor.
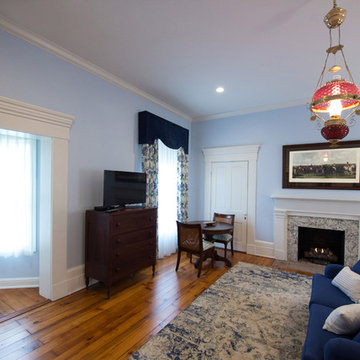
Large traditional master bedroom in Other with blue walls, medium hardwood floors, a standard fireplace, a plaster fireplace surround and brown floor.
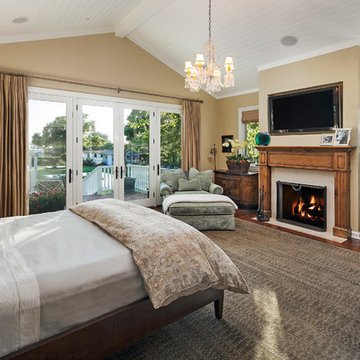
Jim Bartsch Photography
Design ideas for a mid-sized arts and crafts master bedroom in Santa Barbara with beige walls, dark hardwood floors, a standard fireplace and a wood fireplace surround.
Design ideas for a mid-sized arts and crafts master bedroom in Santa Barbara with beige walls, dark hardwood floors, a standard fireplace and a wood fireplace surround.
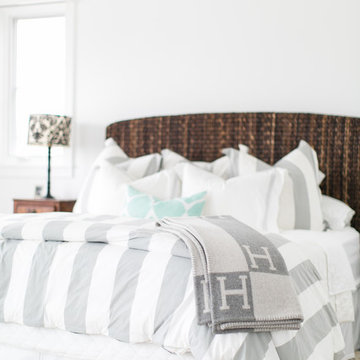
interior master bedroom
Photography by Ryan Garvin
Inspiration for a mid-sized beach style master bedroom in Orange County with white walls, dark hardwood floors, a standard fireplace and a stone fireplace surround.
Inspiration for a mid-sized beach style master bedroom in Orange County with white walls, dark hardwood floors, a standard fireplace and a stone fireplace surround.
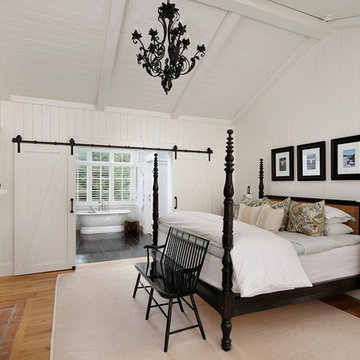
Master Bedroom Suite:
Crisp white paneled walls are offset by the antique black bed, Windsor bench, and iron chandelier. Refurbished sliding barn doors frame the backdrop.
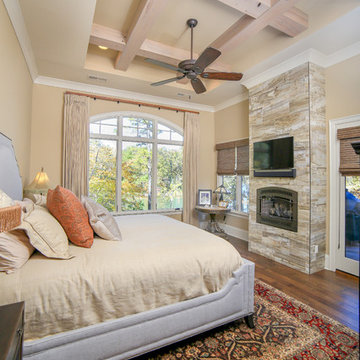
Designed by Melodie Durham of Durham Designs & Consulting, LLC.
Photo by Livengood Photographs [www.livengoodphotographs.com/design].
This is an example of a large country master bedroom in Charlotte with beige walls, dark hardwood floors, a standard fireplace and a tile fireplace surround.
This is an example of a large country master bedroom in Charlotte with beige walls, dark hardwood floors, a standard fireplace and a tile fireplace surround.
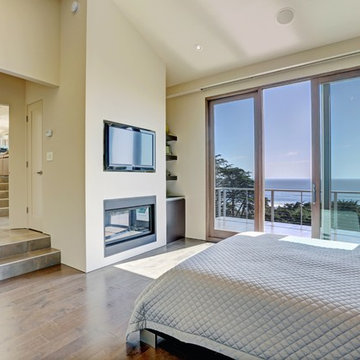
In our busy lives, creating a peaceful and rejuvenating home environment is essential to a healthy lifestyle. Built less than five years ago, this Stinson Beach Modern home is your own private oasis. Surrounded by a butterfly preserve and unparalleled ocean views, the home will lead you to a sense of connection with nature. As you enter an open living room space that encompasses a kitchen, dining area, and living room, the inspiring contemporary interior invokes a sense of relaxation, that stimulates the senses. The open floor plan and modern finishes create a soothing, tranquil, and uplifting atmosphere. The house is approximately 2900 square feet, has three (to possibly five) bedrooms, four bathrooms, an outdoor shower and spa, a full office, and a media room. Its two levels blend into the hillside, creating privacy and quiet spaces within an open floor plan and feature spectacular views from every room. The expansive home, decks and patios presents the most beautiful sunsets as well as the most private and panoramic setting in all of Stinson Beach. One of the home's noteworthy design features is a peaked roof that uses Kalwall's translucent day-lighting system, the most highly insulating, diffuse light-transmitting, structural panel technology. This protected area on the hill provides a dramatic roar from the ocean waves but without any of the threats of oceanfront living. Built on one of the last remaining one-acre coastline lots on the west side of the hill at Stinson Beach, the design of the residence is site friendly, using materials and finishes that meld into the hillside. The landscaping features low-maintenance succulents and butterfly friendly plantings appropriate for the adjacent Monarch Butterfly Preserve. Recalibrate your dreams in this natural environment, and make the choice to live in complete privacy on this one acre retreat. This home includes Miele appliances, Thermadore refrigerator and freezer, an entire home water filtration system, kitchen and bathroom cabinetry by SieMatic, Ceasarstone kitchen counter tops, hardwood and Italian ceramic radiant tile floors using Warmboard technology, Electric blinds, Dornbracht faucets, Kalwall skylights throughout livingroom and garage, Jeldwen windows and sliding doors. Located 5-8 minute walk to the ocean, downtown Stinson and the community center. It is less than a five minute walk away from the trail heads such as Steep Ravine and Willow Camp.
Bedroom Design Ideas with a Standard Fireplace
8