All Fireplace Surrounds Bedroom Design Ideas with a Standard Fireplace
Refine by:
Budget
Sort by:Popular Today
121 - 140 of 15,333 photos
Item 1 of 3
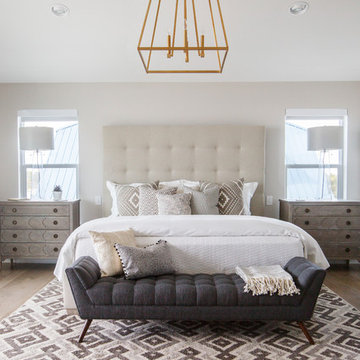
Photo of a large transitional master bedroom in Miami with beige walls, medium hardwood floors, a standard fireplace, a tile fireplace surround and beige floor.
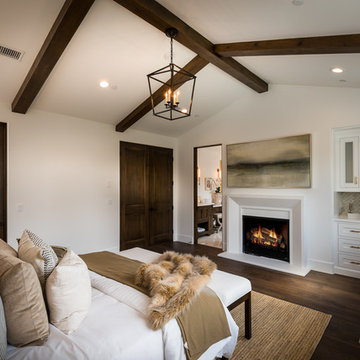
Inspiration for a mediterranean master bedroom in Los Angeles with white walls, dark hardwood floors, a standard fireplace and a plaster fireplace surround.
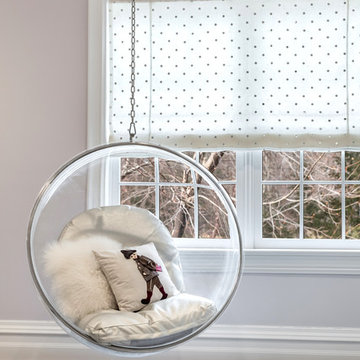
Andrew Federico
This is an example of a large transitional master bedroom in New York with grey walls, carpet, a standard fireplace and a stone fireplace surround.
This is an example of a large transitional master bedroom in New York with grey walls, carpet, a standard fireplace and a stone fireplace surround.
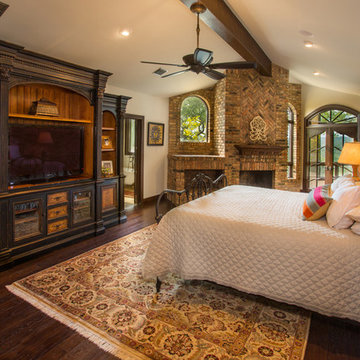
Vernon Wentz
Photo of a mid-sized mediterranean master bedroom in Austin with white walls, dark hardwood floors, a standard fireplace and a brick fireplace surround.
Photo of a mid-sized mediterranean master bedroom in Austin with white walls, dark hardwood floors, a standard fireplace and a brick fireplace surround.
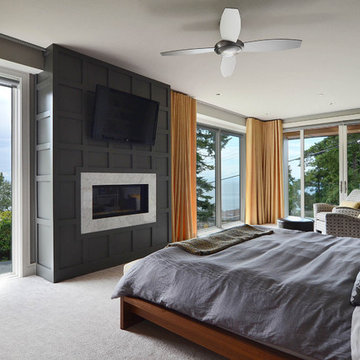
Project Homeworks takes a balanced approach to their job: clients needs, trends and budget. At Project Homeworks we value and respect our clients and strive to produce pleasing results for them and their environment in an efficient and timely manner.
Cyndi began her decorating experience working for a specialty home decor and linen store, where she found her interest growing towards window displays for the company.
Over the years, she honed her skills of interior design, such as colour and balance, through building several of her and her husband's homes. This grew into a business and Project:Homeworks was born in 2000. After several lottery houses, showrooms and private residences, Cyndi continues to find enjoyment and satisfaction in creating a warm environment for Project:Homeworks clientele
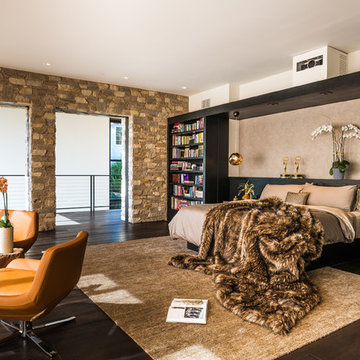
Cristopher Nolasco
This is an example of a mid-sized contemporary master bedroom in Los Angeles with beige walls, dark hardwood floors, a standard fireplace and a plaster fireplace surround.
This is an example of a mid-sized contemporary master bedroom in Los Angeles with beige walls, dark hardwood floors, a standard fireplace and a plaster fireplace surround.
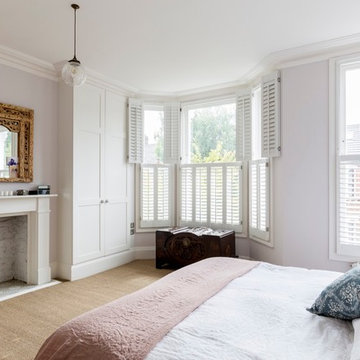
The Master Bedroom has new timber double glazed sash windows with new timber shutters, a sisal flooring and shaker style painted cabinets. The fireplace surround is painted timber.
New cornices and walls painted in lightly contrasting Farrow and Ball colours compliment this calm and serene space.
Photography by Chris Snook
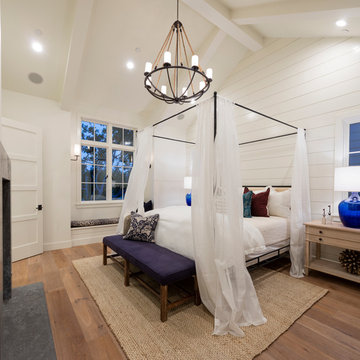
East Coast meets West Coast in this Hamptons inspired beach house!
Interior Design + Furnishings by Blackband Design
Home Build + Design by Miken Construction
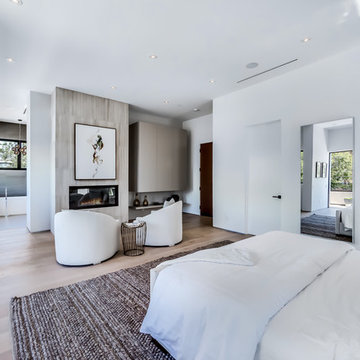
The Sunset Team
Design ideas for a large modern master bedroom in Los Angeles with white walls, light hardwood floors, a tile fireplace surround and a standard fireplace.
Design ideas for a large modern master bedroom in Los Angeles with white walls, light hardwood floors, a tile fireplace surround and a standard fireplace.
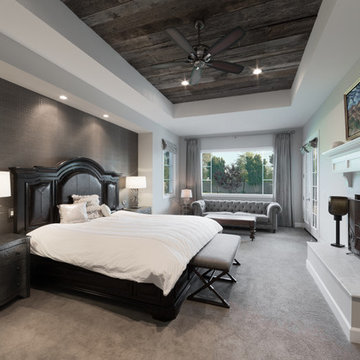
Brian Dunham Photography
brdunham.com
Photo of a large contemporary master bedroom in Phoenix with grey walls, carpet, a standard fireplace, a stone fireplace surround and grey floor.
Photo of a large contemporary master bedroom in Phoenix with grey walls, carpet, a standard fireplace, a stone fireplace surround and grey floor.
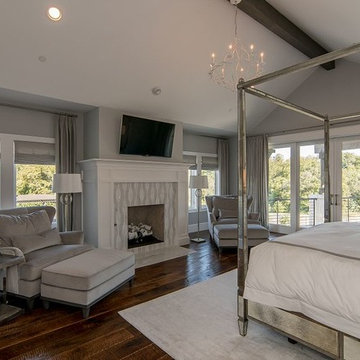
Inspiration for an expansive transitional master bedroom in Dallas with grey walls, dark hardwood floors, a standard fireplace, a tile fireplace surround and brown floor.
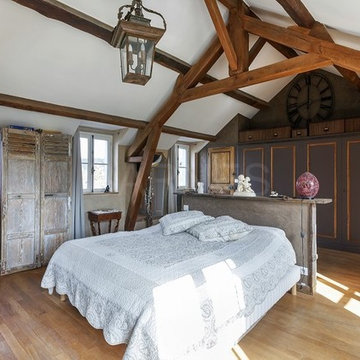
This is an example of a large country master bedroom in Paris with multi-coloured walls, medium hardwood floors, a standard fireplace and a wood fireplace surround.
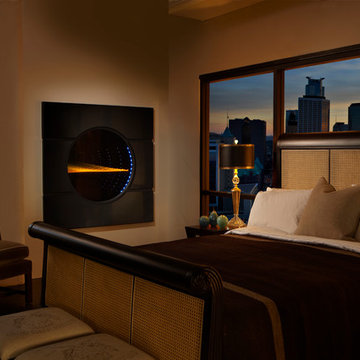
Photo of a mid-sized modern master bedroom in Denver with brown walls, dark hardwood floors, a standard fireplace, a metal fireplace surround and brown floor.
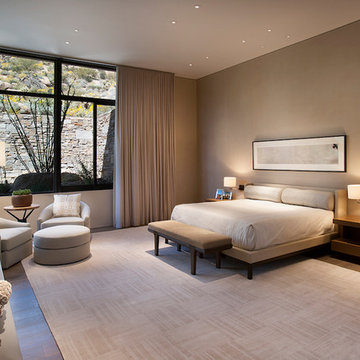
The primary goal for this project was to craft a modernist derivation of pueblo architecture. Set into a heavily laden boulder hillside, the design also reflects the nature of the stacked boulder formations. The site, located near local landmark Pinnacle Peak, offered breathtaking views which were largely upward, making proximity an issue. Maintaining southwest fenestration protection and maximizing views created the primary design constraint. The views are maximized with careful orientation, exacting overhangs, and wing wall locations. The overhangs intertwine and undulate with alternating materials stacking to reinforce the boulder strewn backdrop. The elegant material palette and siting allow for great harmony with the native desert.
The Elegant Modern at Estancia was the collaboration of many of the Valley's finest luxury home specialists. Interiors guru David Michael Miller contributed elegance and refinement in every detail. Landscape architect Russ Greey of Greey | Pickett contributed a landscape design that not only complimented the architecture, but nestled into the surrounding desert as if always a part of it. And contractor Manship Builders -- Jim Manship and project manager Mark Laidlaw -- brought precision and skill to the construction of what architect C.P. Drewett described as "a watch."
Project Details | Elegant Modern at Estancia
Architecture: CP Drewett, AIA, NCARB
Builder: Manship Builders, Carefree, AZ
Interiors: David Michael Miller, Scottsdale, AZ
Landscape: Greey | Pickett, Scottsdale, AZ
Photography: Dino Tonn, Scottsdale, AZ
Publications:
"On the Edge: The Rugged Desert Landscape Forms the Ideal Backdrop for an Estancia Home Distinguished by its Modernist Lines" Luxe Interiors + Design, Nov/Dec 2015.
Awards:
2015 PCBC Grand Award: Best Custom Home over 8,000 sq. ft.
2015 PCBC Award of Merit: Best Custom Home over 8,000 sq. ft.
The Nationals 2016 Silver Award: Best Architectural Design of a One of a Kind Home - Custom or Spec
2015 Excellence in Masonry Architectural Award - Merit Award
Photography: Dino Tonn
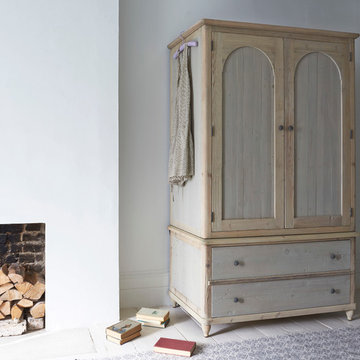
Made from solid reclaimed fir recovered from old buildings
Beautiful beached timber finish with contrasting grey wash
Detailed, vintage-y round metal handles
Two bottom drawers for squirrelling things away
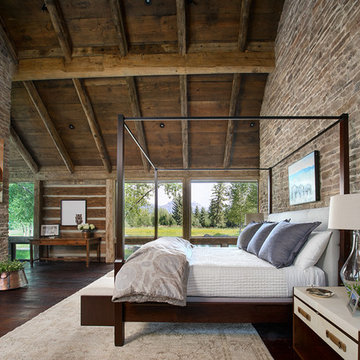
A custom home in Jackson, Wyoming
Inspiration for a large contemporary master bedroom in Other with beige walls, dark hardwood floors, a stone fireplace surround and a standard fireplace.
Inspiration for a large contemporary master bedroom in Other with beige walls, dark hardwood floors, a stone fireplace surround and a standard fireplace.
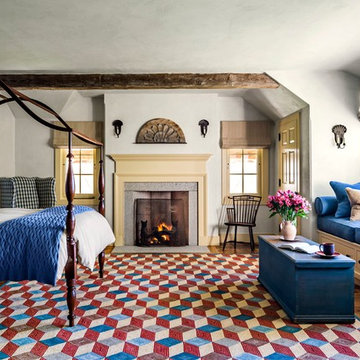
The graphic custom hooked rug of the daughter's bedroom contrasts the graceful antique poster bed.
Robert Benson Photography
This is an example of a large country bedroom in New York with white walls, medium hardwood floors, a standard fireplace and a stone fireplace surround.
This is an example of a large country bedroom in New York with white walls, medium hardwood floors, a standard fireplace and a stone fireplace surround.
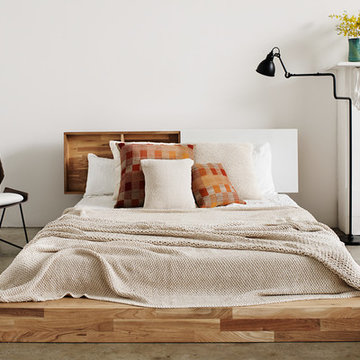
This understated platform bed is designed low to the ground with the bare minimum of components. Pair it with the Storage Headboard to get the complete LAXseries look.
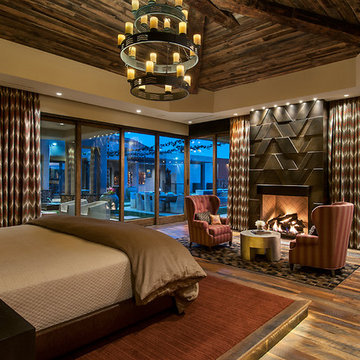
Mark Boisclair
This is an example of a country master bedroom in Phoenix with beige walls, medium hardwood floors, a standard fireplace and a metal fireplace surround.
This is an example of a country master bedroom in Phoenix with beige walls, medium hardwood floors, a standard fireplace and a metal fireplace surround.
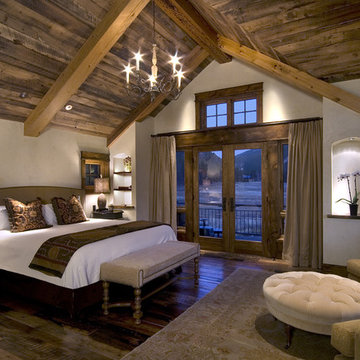
Builder: Hargrove Construction
Interior Designer: Interior Style
Lighting Design: Electrical Logic
This is an example of a country master bedroom in Denver with medium hardwood floors, a standard fireplace and a stone fireplace surround.
This is an example of a country master bedroom in Denver with medium hardwood floors, a standard fireplace and a stone fireplace surround.
All Fireplace Surrounds Bedroom Design Ideas with a Standard Fireplace
7