Bedroom Design Ideas with a Stone Fireplace Surround and Brown Floor
Refine by:
Budget
Sort by:Popular Today
201 - 220 of 2,154 photos
Item 1 of 3
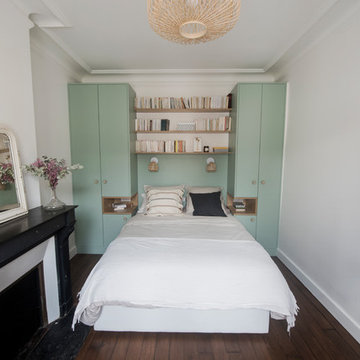
Design ideas for a mid-sized midcentury master bedroom in Paris with multi-coloured walls, dark hardwood floors, a standard fireplace, a stone fireplace surround and brown floor.
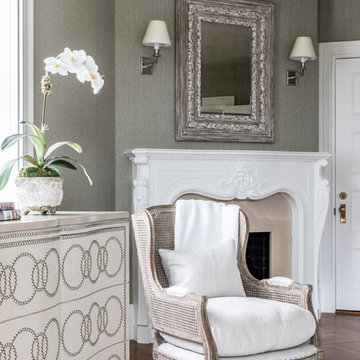
Design ideas for a contemporary master bedroom in Other with grey walls, medium hardwood floors, a corner fireplace, a stone fireplace surround and brown floor.
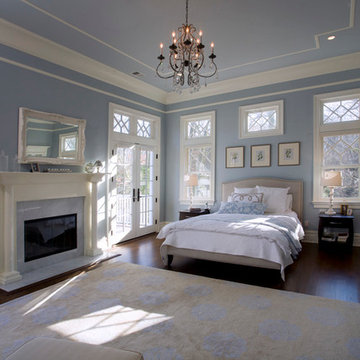
Len Marks
Design ideas for a large traditional master bedroom in New York with blue walls, medium hardwood floors, a standard fireplace, a stone fireplace surround and brown floor.
Design ideas for a large traditional master bedroom in New York with blue walls, medium hardwood floors, a standard fireplace, a stone fireplace surround and brown floor.
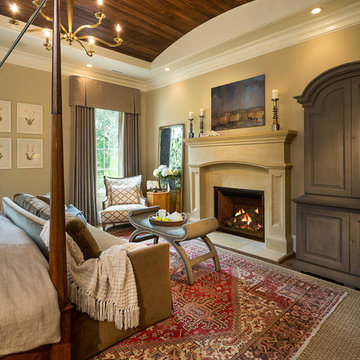
Inspiration for a large traditional master bedroom in Other with beige walls, dark hardwood floors, a standard fireplace, a stone fireplace surround and brown floor.
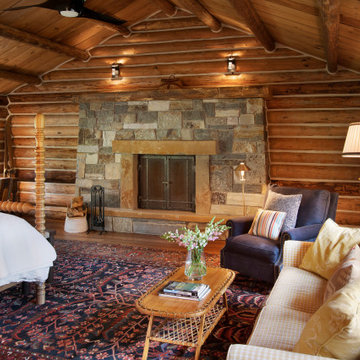
Inspiration for a country master bedroom in Other with a standard fireplace, exposed beam, vaulted, wood, brown walls, medium hardwood floors, a stone fireplace surround, brown floor and wood walls.
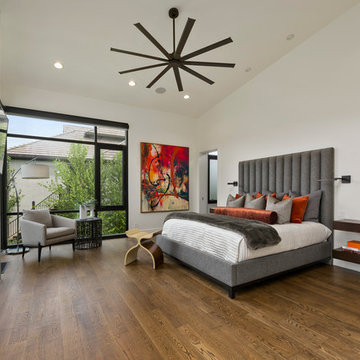
This is an example of a contemporary bedroom in Kansas City with white walls, dark hardwood floors, a ribbon fireplace, a stone fireplace surround and brown floor.
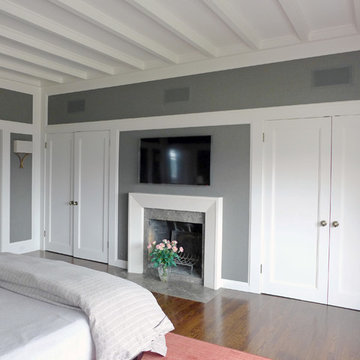
Inspiration for a large transitional master bedroom in San Francisco with grey walls, medium hardwood floors, a standard fireplace, a stone fireplace surround and brown floor.
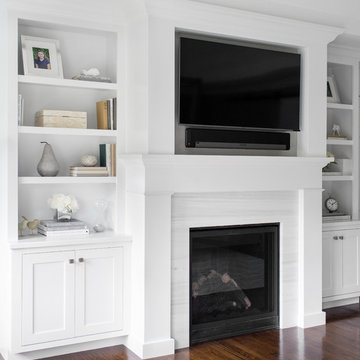
Serene Master bedroom with canopy bed. Designed in transitional style with grays, whites and taupes. Photo credit: Raquel Langworthy Photography
This is an example of a large transitional master bedroom in New York with grey walls, dark hardwood floors, a standard fireplace, a stone fireplace surround and brown floor.
This is an example of a large transitional master bedroom in New York with grey walls, dark hardwood floors, a standard fireplace, a stone fireplace surround and brown floor.
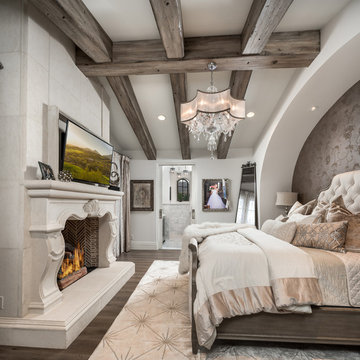
World Renowned Architecture Firm Fratantoni Design created this beautiful home! They design home plans for families all over the world in any size and style. They also have in-house Interior Designer Firm Fratantoni Interior Designers and world class Luxury Home Building Firm Fratantoni Luxury Estates! Hire one or all three companies to design and build and or remodel your home!
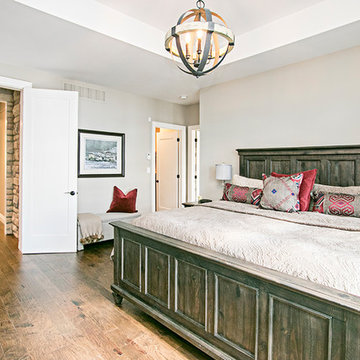
Paul Brown
Inspiration for a country master bedroom in Toronto with white walls, light hardwood floors, a standard fireplace, a stone fireplace surround and brown floor.
Inspiration for a country master bedroom in Toronto with white walls, light hardwood floors, a standard fireplace, a stone fireplace surround and brown floor.
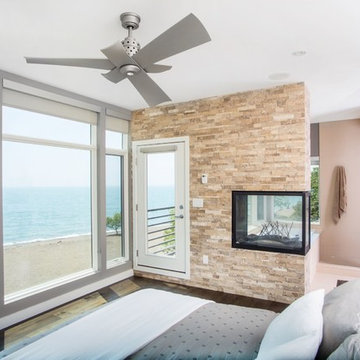
Design ideas for a mid-sized industrial master bedroom in Toronto with grey walls, dark hardwood floors, a two-sided fireplace, a stone fireplace surround and brown floor.
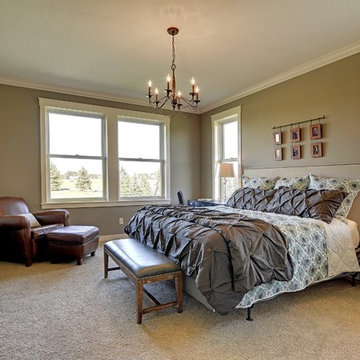
Photos by SpaceCrafting
Arts and crafts master bedroom in Minneapolis with brown walls, carpet, a two-sided fireplace, a stone fireplace surround and brown floor.
Arts and crafts master bedroom in Minneapolis with brown walls, carpet, a two-sided fireplace, a stone fireplace surround and brown floor.
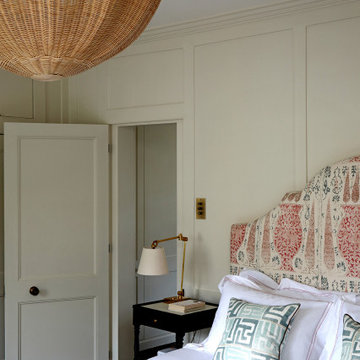
Inspiration for a small traditional master bedroom in London with white walls, painted wood floors, a standard fireplace, a stone fireplace surround and brown floor.
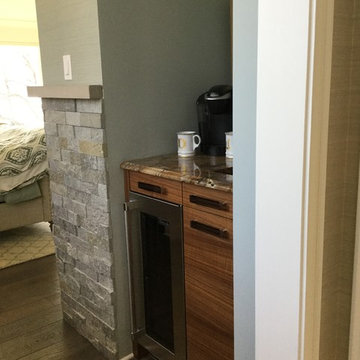
Master suite sanctuary and retreat. Private time from the the rest of the house was the goal here. Soft water spa like finishes add to the soothing experience. Rich warm fabric, flooring and big comfy chairs to take in the lake views, the fireplace and TV while sipping fresh morning coffee or evening wine from from the private beverage bar.
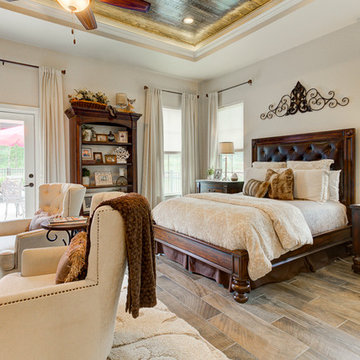
Inspiration for a mid-sized country master bedroom in Austin with beige walls, porcelain floors, a standard fireplace, a stone fireplace surround and brown floor.
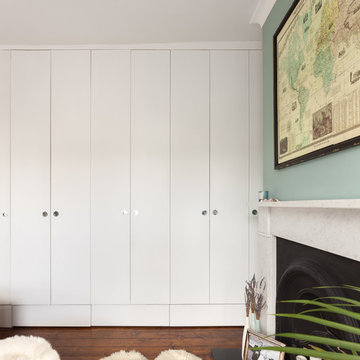
Peter Landers
Photo of a large contemporary master bedroom in London with green walls, dark hardwood floors, a standard fireplace, a stone fireplace surround and brown floor.
Photo of a large contemporary master bedroom in London with green walls, dark hardwood floors, a standard fireplace, a stone fireplace surround and brown floor.
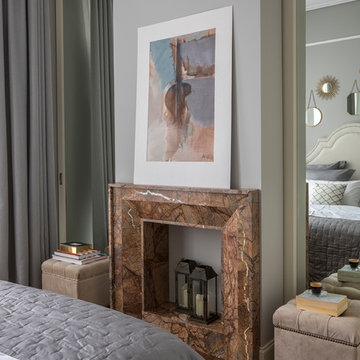
Дизайн-проект реализован Архитектором-Дизайнером Екатериной Ялалтыновой. Комплектация и декорирование - Бюро9. Строительная компания - ООО "Шаф
Design ideas for a mid-sized transitional master bedroom in Moscow with grey walls, painted wood floors, a ribbon fireplace, a stone fireplace surround and brown floor.
Design ideas for a mid-sized transitional master bedroom in Moscow with grey walls, painted wood floors, a ribbon fireplace, a stone fireplace surround and brown floor.
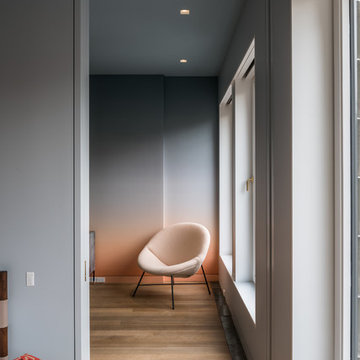
Custom wall coverings from Calico define a suite of connected Jack and Jill bedrooms. Photo by Alan Tansey. Architecture and Interior Design by MKCA.
Photo of a mid-sized modern guest bedroom in New York with multi-coloured walls, medium hardwood floors, a standard fireplace, a stone fireplace surround and brown floor.
Photo of a mid-sized modern guest bedroom in New York with multi-coloured walls, medium hardwood floors, a standard fireplace, a stone fireplace surround and brown floor.
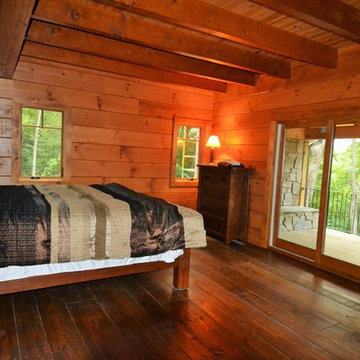
Main level master suite. Private outdoor covered proch with fireplace.
Design ideas for a mid-sized country master bedroom in Other with beige walls, medium hardwood floors, a standard fireplace, a stone fireplace surround and brown floor.
Design ideas for a mid-sized country master bedroom in Other with beige walls, medium hardwood floors, a standard fireplace, a stone fireplace surround and brown floor.
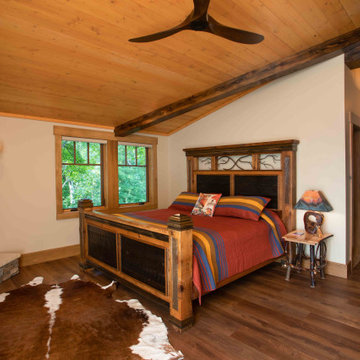
We love it when a home becomes a family compound with wonderful history. That is exactly what this home on Mullet Lake is. The original cottage was built by our client’s father and enjoyed by the family for years. It finally came to the point that there was simply not enough room and it lacked some of the efficiencies and luxuries enjoyed in permanent residences. The cottage is utilized by several families and space was needed to allow for summer and holiday enjoyment. The focus was on creating additional space on the second level, increasing views of the lake, moving interior spaces and the need to increase the ceiling heights on the main level. All these changes led for the need to start over or at least keep what we could and add to it. The home had an excellent foundation, in more ways than one, so we started from there.
It was important to our client to create a northern Michigan cottage using low maintenance exterior finishes. The interior look and feel moved to more timber beam with pine paneling to keep the warmth and appeal of our area. The home features 2 master suites, one on the main level and one on the 2nd level with a balcony. There are 4 additional bedrooms with one also serving as an office. The bunkroom provides plenty of sleeping space for the grandchildren. The great room has vaulted ceilings, plenty of seating and a stone fireplace with vast windows toward the lake. The kitchen and dining are open to each other and enjoy the view.
The beach entry provides access to storage, the 3/4 bath, and laundry. The sunroom off the dining area is a great extension of the home with 180 degrees of view. This allows a wonderful morning escape to enjoy your coffee. The covered timber entry porch provides a direct view of the lake upon entering the home. The garage also features a timber bracketed shed roof system which adds wonderful detail to garage doors.
The home’s footprint was extended in a few areas to allow for the interior spaces to work with the needs of the family. Plenty of living spaces for all to enjoy as well as bedrooms to rest their heads after a busy day on the lake. This will be enjoyed by generations to come.
Bedroom Design Ideas with a Stone Fireplace Surround and Brown Floor
11