Bedroom Design Ideas with a Stone Fireplace Surround and Brown Floor
Refine by:
Budget
Sort by:Popular Today
121 - 140 of 2,154 photos
Item 1 of 3
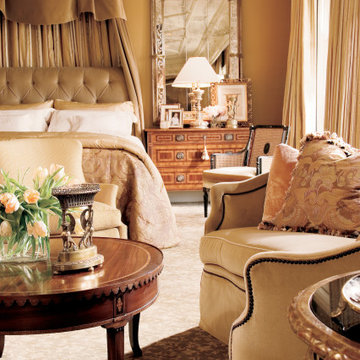
Stunning details in a beautifully traditional bedroom. The finest of fabrics
Large guest bedroom in Other with brown walls, medium hardwood floors, a standard fireplace, a stone fireplace surround, brown floor, coffered and wallpaper.
Large guest bedroom in Other with brown walls, medium hardwood floors, a standard fireplace, a stone fireplace surround, brown floor, coffered and wallpaper.
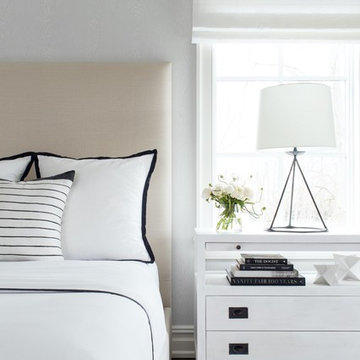
Architecture, Interior Design, Custom Furniture Design, & Art Curation by Chango & Co.
Photography by Raquel Langworthy
See the feature in Domino Magazine
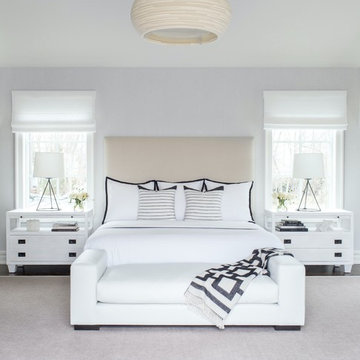
Architecture, Interior Design, Custom Furniture Design, & Art Curation by Chango & Co.
Photography by Raquel Langworthy
See the feature in Domino Magazine
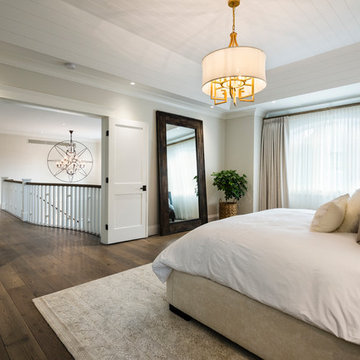
Upstairs a curved upper landing hallway leads to the master suite, creating wing-like privacy for adult escape. Another two-sided fireplace, wrapped in unique designer finishes, separates the bedroom from an ensuite with luxurious steam shower and sunken soaker tub-for-2. Passing through the spa-like suite leads to a dressing room of ample shelving, drawers, and illuminated hang-rods, this master is truly a serene retreat.
photography: Paul Grdina
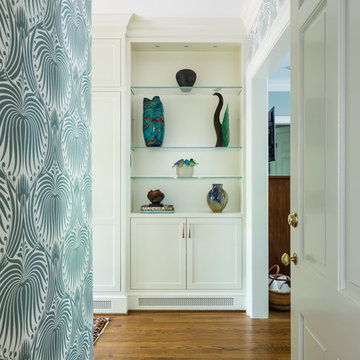
Photo of a large transitional master bedroom in Raleigh with blue walls, medium hardwood floors, a standard fireplace, a stone fireplace surround and brown floor.
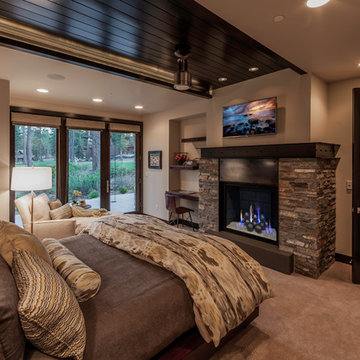
This is an example of a country bedroom in Sacramento with brown walls, carpet, a standard fireplace, a stone fireplace surround and brown floor.
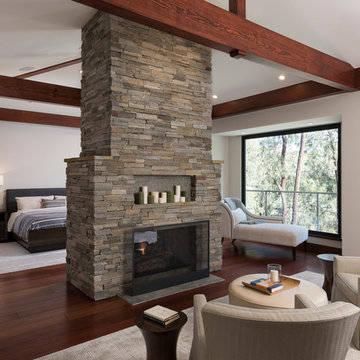
Photo of an expansive modern master bedroom in San Diego with white walls, medium hardwood floors, a two-sided fireplace, a stone fireplace surround and brown floor.
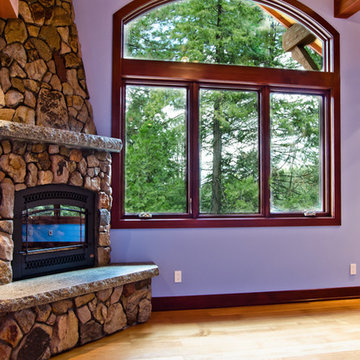
Anthony Frazier - www.TonyTheFotographer.com
Mid-sized country guest bedroom in Sacramento with light hardwood floors, a stone fireplace surround, brown floor, purple walls and a corner fireplace.
Mid-sized country guest bedroom in Sacramento with light hardwood floors, a stone fireplace surround, brown floor, purple walls and a corner fireplace.
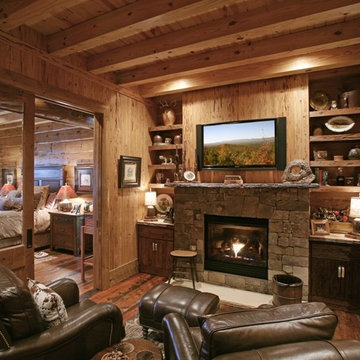
This space is the private lounge& reading room just off the Master Bedroom. The Wild Turkey Lodge is an example of our "Modern Rustic Living" architecture for an estate size home.
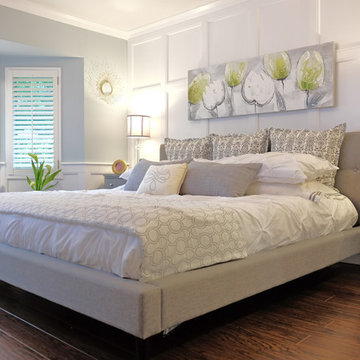
Interior Design by: TOC design
Construction by: TOC design & Construction inc.
Pictures by: Tania Scardellato
This master bedroom was small, dark and not very appealing.
I wanted to create the comfort of a chic hotel suite. With only one king size grey upholstered bed, two over sized oval grey night table, and a small grey upholstered storage bench used as furniture. By adding custom made wainscoting - basically applied moldings designed in such a way as to keep it balanced and in proportion.
Even the ceiling got a make over by mimicking the wall same wall detail.
My favorite part of the room is the built in wall with TV insert. by doing this it allowed me to incorporate a TV with back lighting and not having to see those pesky wires.
I wanted to add a touch of glam. I covered the TV wall with an elegant thin mosaic stone. The rest is all about the comfortable linens, pillows and decorations that brings it all together.
Relax and dream big
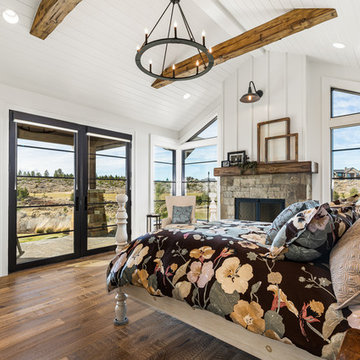
A view of the home's master bedroom. White with counter points of black and stone with floor to ceiling windows flanking the room's fireplace. The destressed beams act to warm the space visually and bring the high celings down to people scale.
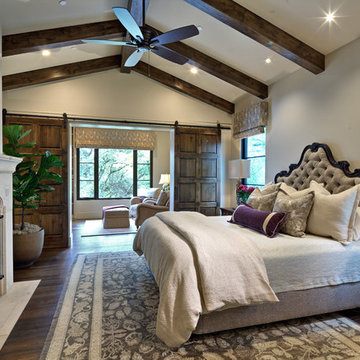
David Adams Photography
This is an example of a mediterranean master bedroom in Sacramento with grey walls, dark hardwood floors, a standard fireplace, a stone fireplace surround and brown floor.
This is an example of a mediterranean master bedroom in Sacramento with grey walls, dark hardwood floors, a standard fireplace, a stone fireplace surround and brown floor.
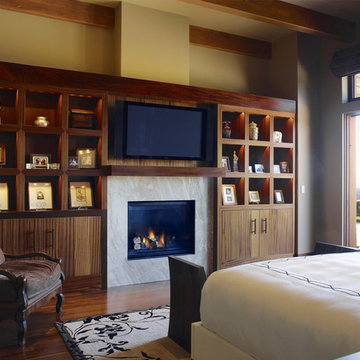
Who says green and sustainable design has to look like it? Designed to emulate the owner’s favorite country club, this fine estate home blends in with the natural surroundings of it’s hillside perch, and is so intoxicatingly beautiful, one hardly notices its numerous energy saving and green features.
Durable, natural and handsome materials such as stained cedar trim, natural stone veneer, and integral color plaster are combined with strong horizontal roof lines that emphasize the expansive nature of the site and capture the “bigness” of the view. Large expanses of glass punctuated with a natural rhythm of exposed beams and stone columns that frame the spectacular views of the Santa Clara Valley and the Los Gatos Hills.
A shady outdoor loggia and cozy outdoor fire pit create the perfect environment for relaxed Saturday afternoon barbecues and glitzy evening dinner parties alike. A glass “wall of wine” creates an elegant backdrop for the dining room table, the warm stained wood interior details make the home both comfortable and dramatic.
The project’s energy saving features include:
- a 5 kW roof mounted grid-tied PV solar array pays for most of the electrical needs, and sends power to the grid in summer 6 year payback!
- all native and drought-tolerant landscaping reduce irrigation needs
- passive solar design that reduces heat gain in summer and allows for passive heating in winter
- passive flow through ventilation provides natural night cooling, taking advantage of cooling summer breezes
- natural day-lighting decreases need for interior lighting
- fly ash concrete for all foundations
- dual glazed low e high performance windows and doors
Design Team:
Noel Cross+Architects - Architect
Christopher Yates Landscape Architecture
Joanie Wick – Interior Design
Vita Pehar - Lighting Design
Conrado Co. – General Contractor
Marion Brenner – Photography
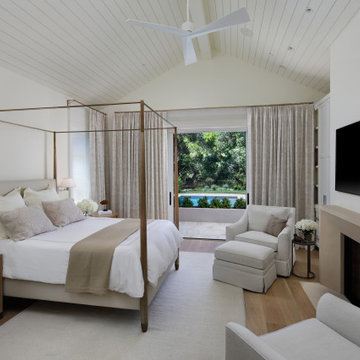
Design ideas for a country master bedroom in San Francisco with white walls, light hardwood floors, a standard fireplace, a stone fireplace surround, brown floor, vaulted and planked wall panelling.
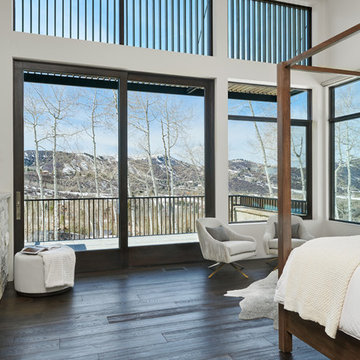
In the Master, the fin elements help to shield afternoon light both as vertical louvers as well as a modern trellis canopy.
Dallas & Harris Photography
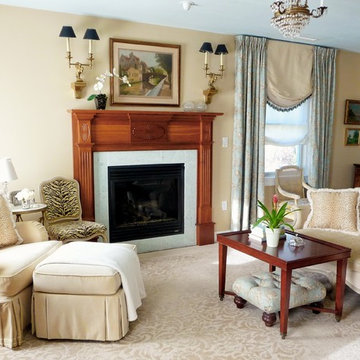
This master bed room provides a cozy seating area for this small family to cuddle up in front of the fireplace, on a cold evening. Walls are painted in a light camel color to compliment the wool damask area rug, Fireplace seating includes an English arm lounge chair and French settee. The ceiling is painted soft blue to mimic the toile drapes. A gas, cherry wood fireplace has a light blue marble surround. The custom headboard contrasts the ivory bed linens and ivory silk dust ruffle.
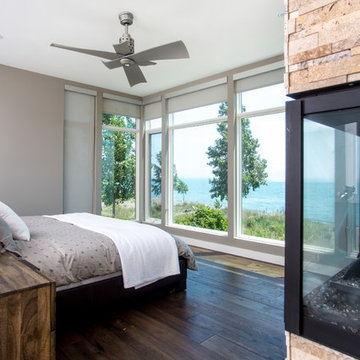
Design ideas for a mid-sized industrial master bedroom in Toronto with grey walls, dark hardwood floors, a two-sided fireplace, a stone fireplace surround and brown floor.
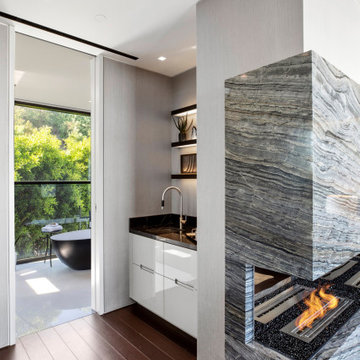
Summitridge Drive Beverly Hills modern mansion guest bedroom fireplace, bar and bathroom
Photo of a mid-sized contemporary guest bedroom in Los Angeles with white walls, a standard fireplace, a stone fireplace surround and brown floor.
Photo of a mid-sized contemporary guest bedroom in Los Angeles with white walls, a standard fireplace, a stone fireplace surround and brown floor.
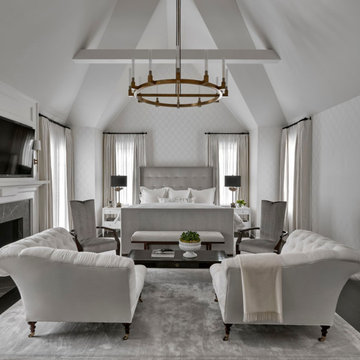
Master Bedroom
Design ideas for an expansive beach style master bedroom in Chicago with white walls, dark hardwood floors, a standard fireplace, a stone fireplace surround and brown floor.
Design ideas for an expansive beach style master bedroom in Chicago with white walls, dark hardwood floors, a standard fireplace, a stone fireplace surround and brown floor.
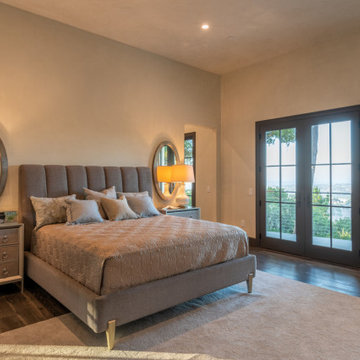
Master retreat features high ceilings, a sitting area with fireplace, sweeping views of the bay and oak forest and a magnificent spa bath. French doors lead you to outdoor balcony and dimmable recessed can lights allow for full control and accessibility.
Bedroom Design Ideas with a Stone Fireplace Surround and Brown Floor
7