Bedroom Design Ideas with a Two-sided Fireplace
Refine by:
Budget
Sort by:Popular Today
161 - 180 of 195 photos
Item 1 of 3
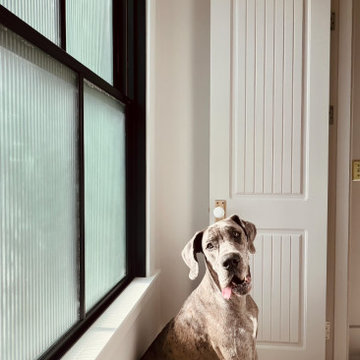
At Maebeck Doors, we create custom doors that transform your house into a home. We believe part of feeling comfortable in your own space relies on entryways tailored specifically to your design style and we are here to turn those visions into a reality.
We can create any interior and exterior door you can dream up.
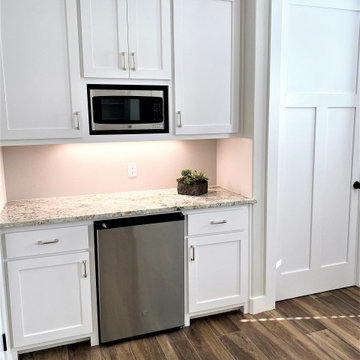
This is an example of a large arts and crafts guest bedroom in Other with grey walls, porcelain floors, a two-sided fireplace and multi-coloured floor.
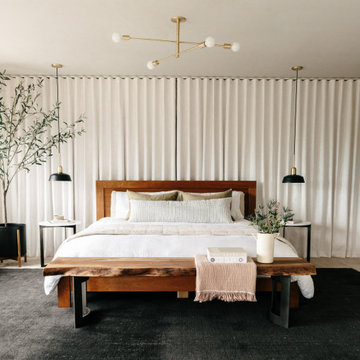
This project was executed remotely in close collaboration with the client. The primary bedroom actually had an unusual dilemma in that it had too many windows, making furniture placement awkward and difficult. We converted one wall of windows into a full corner-to-corner drapery wall, creating a beautiful and soft backdrop for their bed. We also designed a little boy’s nursery to welcome their first baby boy.
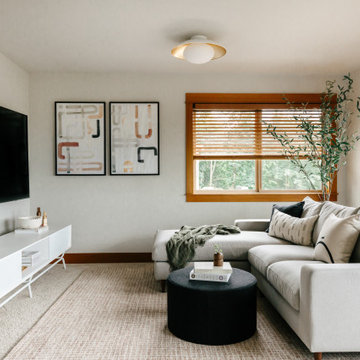
This project was executed remotely in close collaboration with the client. The primary bedroom actually had an unusual dilemma in that it had too many windows, making furniture placement awkward and difficult. We converted one wall of windows into a full corner-to-corner drapery wall, creating a beautiful and soft backdrop for their bed. We also designed a little boy’s nursery to welcome their first baby boy.
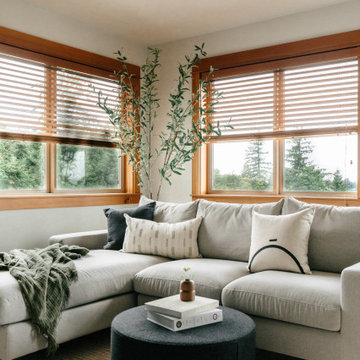
This project was executed remotely in close collaboration with the client. The primary bedroom actually had an unusual dilemma in that it had too many windows, making furniture placement awkward and difficult. We converted one wall of windows into a full corner-to-corner drapery wall, creating a beautiful and soft backdrop for their bed. We also designed a little boy’s nursery to welcome their first baby boy.
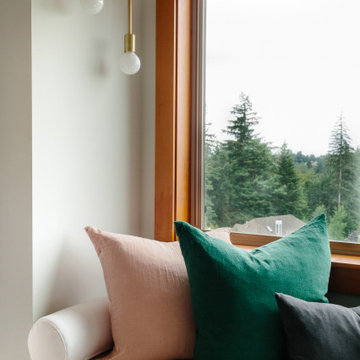
This project was executed remotely in close collaboration with the client. The primary bedroom actually had an unusual dilemma in that it had too many windows, making furniture placement awkward and difficult. We converted one wall of windows into a full corner-to-corner drapery wall, creating a beautiful and soft backdrop for their bed. We also designed a little boy’s nursery to welcome their first baby boy.
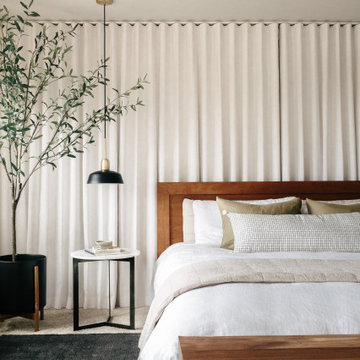
This project was executed remotely in close collaboration with the client. The primary bedroom actually had an unusual dilemma in that it had too many windows, making furniture placement awkward and difficult. We converted one wall of windows into a full corner-to-corner drapery wall, creating a beautiful and soft backdrop for their bed. We also designed a little boy’s nursery to welcome their first baby boy.
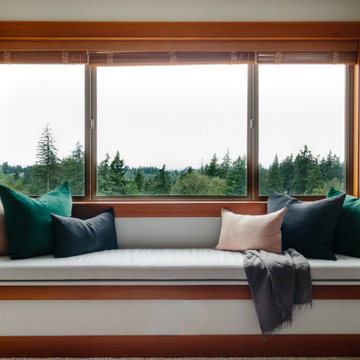
This project was executed remotely in close collaboration with the client. The primary bedroom actually had an unusual dilemma in that it had too many windows, making furniture placement awkward and difficult. We converted one wall of windows into a full corner-to-corner drapery wall, creating a beautiful and soft backdrop for their bed. We also designed a little boy’s nursery to welcome their first baby boy.
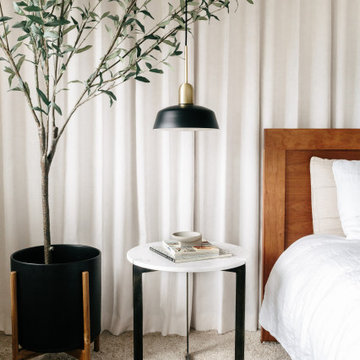
This project was executed remotely in close collaboration with the client. The primary bedroom actually had an unusual dilemma in that it had too many windows, making furniture placement awkward and difficult. We converted one wall of windows into a full corner-to-corner drapery wall, creating a beautiful and soft backdrop for their bed. We also designed a little boy’s nursery to welcome their first baby boy.
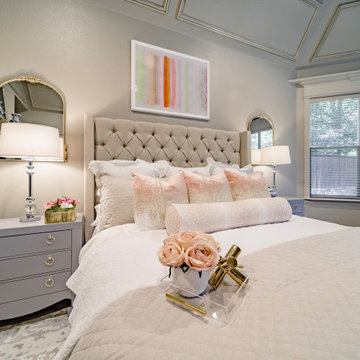
Neutral palette with a pop of color - blush
Chinoiserie jars on double-side fireplace
Blush accent chairs with cream pillows
Metallic artwork and rug
Large traditional master bedroom in Dallas with beige walls, carpet, a two-sided fireplace, beige floor, a tile fireplace surround and coffered.
Large traditional master bedroom in Dallas with beige walls, carpet, a two-sided fireplace, beige floor, a tile fireplace surround and coffered.
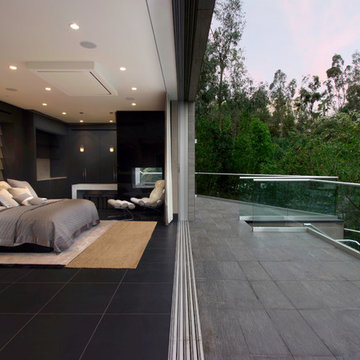
Design ideas for a mid-sized contemporary guest bedroom in Los Angeles with grey walls, marble floors, a two-sided fireplace, a stone fireplace surround and black floor.
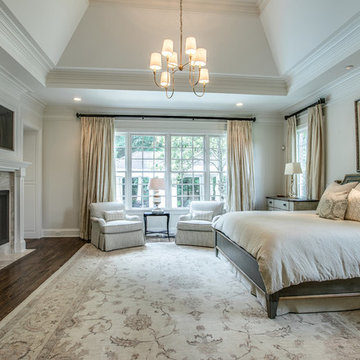
Showcase by Agent
Design ideas for a large traditional master bedroom in Nashville with beige walls, dark hardwood floors, a two-sided fireplace, a wood fireplace surround and brown floor.
Design ideas for a large traditional master bedroom in Nashville with beige walls, dark hardwood floors, a two-sided fireplace, a wood fireplace surround and brown floor.
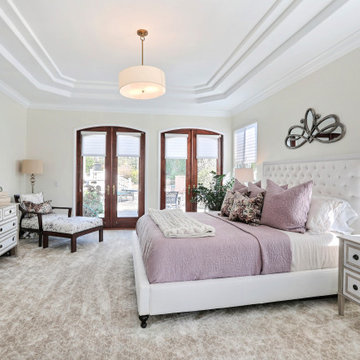
A bedroom should be a place of rest and serenity. Our palette is a soft combination of lavender, ivory, bronze, and sand. The patterned carpet adds warmth and movement. The bed is layered with linen, cotton, velvet, and faux fur. Pops of bronze and wood add contrast. The overall feeling is peaceful, clean, warm, and inviting.
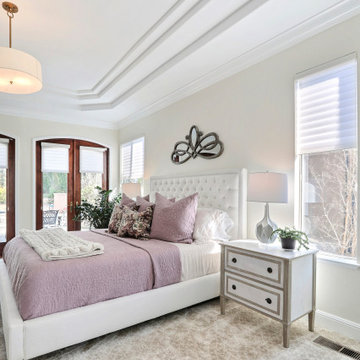
A bedroom should be a place of rest and serenity. Our palette is a soft combination of lavender, ivory, bronze, and sand. The patterned carpet adds warmth and movement. The bed is layered with linen, cotton, velvet, and faux fur. Pops of bronze and wood add contrast. The overall feeling is peaceful, clean, warm, and inviting.
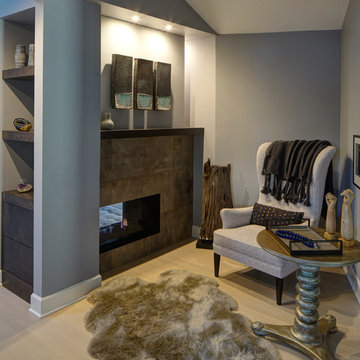
Our first step in designing a retreat for our client was to turn the upstairs loft and balcony into a private bedroom suite. We gave the bathroom an update with a clean aesthetic and added cozy luxury to the bedroom with a double-sided fireplace skinned in water buffalo hide.
Jill Buckner Photography
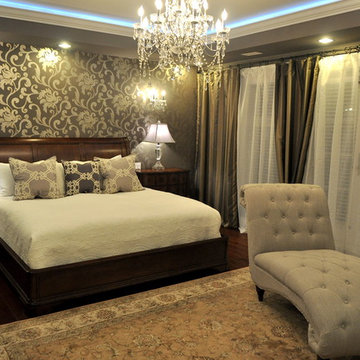
This European custom asymmetrical Georgian-revival mansion features 7 bedrooms, 7.5 bathrooms with skylights, 3 kitchens, dining room, formal living room, and 2 laundry rooms; all with radiant heating throughout and central air conditioning and HRV systems.
The backyard is a beautiful 6500 sqft private park with koi pond featured in Home & Garden Magazine.
The main floor features a classic cross-hall design, family room, nook, extra bedroom, den with closet, and Euro & Wok kitchens completed with Miele / Viking appliances.
The basement has a private home theatre with a 3-D projector, guest bedroom, and a 1-bedroom in-law suite with separate entrance.
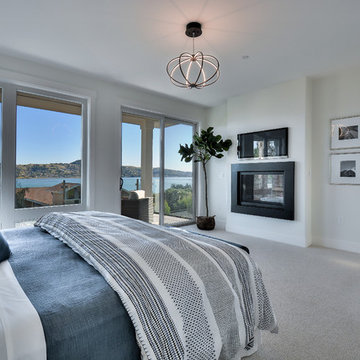
This is an example of a large modern master bedroom in San Francisco with white walls, carpet, a two-sided fireplace and white floor.
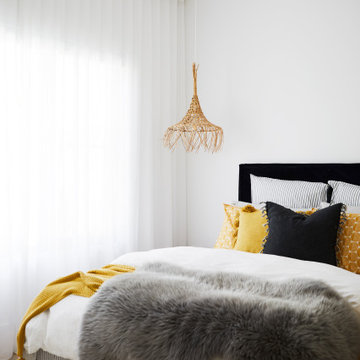
Bringing this incredible Modern Farmhouse to life with a paired back coastal resort style was an absolute pleasure. Monochromatic and full of texture, Catalina was a beautiful project to work on. Architecture by O'Tool Architects , Landscaping Design by Mon Palmer, Interior Design by Jess Hunter Interior Design
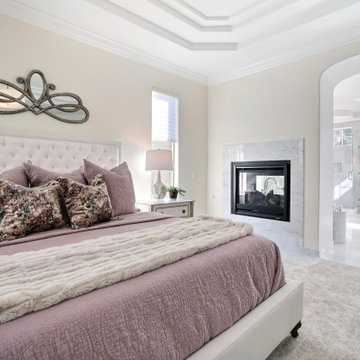
A bedroom should be a place of rest and serenity. Our palette is a soft combination of lavender, ivory, bronze, and sand. The patterned carpet adds warmth and movement. The bed is layered with linen, cotton, velvet, and faux fur. Pops of bronze and wood add contrast. The overall feeling is peaceful, clean, warm, and inviting.
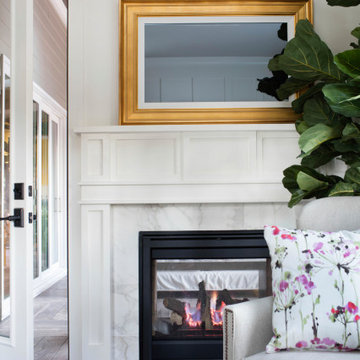
Inquire About Our Design Services
http://www.tiffanybrooksinteriors.com Inquire about our design services. Spaced designed by Tiffany Brooks
Photo 2019 Scripps Network, LLC.
The master bedroom with an elegant sitting area, inviting queen size bed, lots of natural light and pops of hot pink provides the perfect space for relaxing and resting in luxury.
The master suite enjoys great flow, with the master bath located between the bedroom and a generously-sized walk-in master closet with well-designed storage options.
Bedroom Design Ideas with a Two-sided Fireplace
9