Bedroom Design Ideas with a Wood Fireplace Surround
Refine by:
Budget
Sort by:Popular Today
101 - 120 of 874 photos
Item 1 of 3
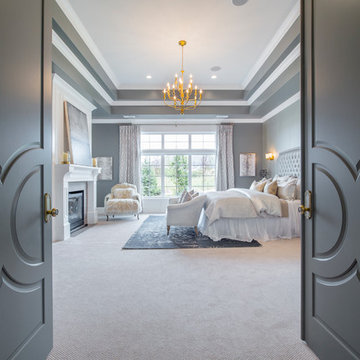
Nick Bayless Photography
Custom Home Design by Joe Carrick Design
Built By Highland Custom Homes
Interior Design by Chelsea Kasch - Striped Peony
Photo of a large transitional master bedroom in Salt Lake City with grey walls, carpet, a standard fireplace and a wood fireplace surround.
Photo of a large transitional master bedroom in Salt Lake City with grey walls, carpet, a standard fireplace and a wood fireplace surround.
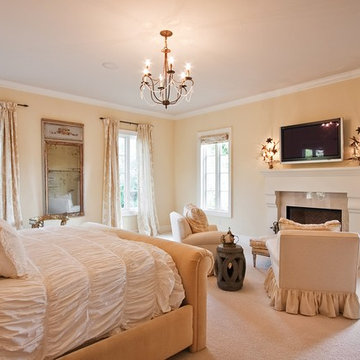
Inspiration for a large master bedroom in Denver with beige walls, carpet, a standard fireplace and a wood fireplace surround.
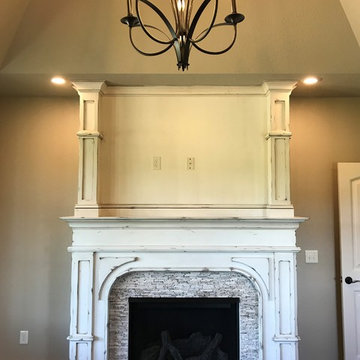
Farmhouse style meets Shabby-chic style for this custom fireplace surround. Painted, distressed and glazed to give it an old world style.
Large country master bedroom in Other with beige walls, dark hardwood floors, a standard fireplace, a wood fireplace surround and brown floor.
Large country master bedroom in Other with beige walls, dark hardwood floors, a standard fireplace, a wood fireplace surround and brown floor.
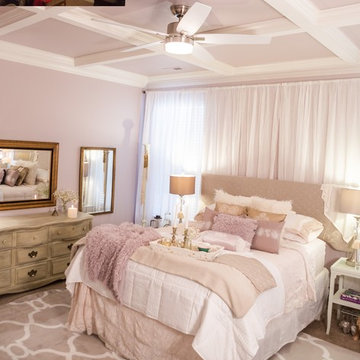
Shabby Chic Master Suite Design with Custom designed headboard, window treatments & all bedding by Dawn D Totty design.
Photo of a mid-sized traditional bedroom in Other with pink walls, carpet, a standard fireplace and a wood fireplace surround.
Photo of a mid-sized traditional bedroom in Other with pink walls, carpet, a standard fireplace and a wood fireplace surround.
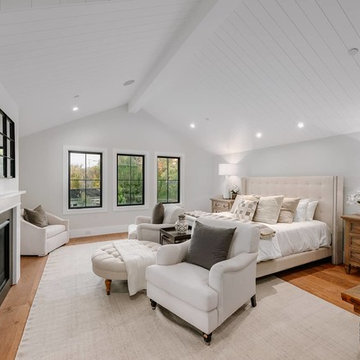
Project photographer-Therese Hyde This photo features the master suite
Inspiration for a mid-sized country master bedroom in Los Angeles with white walls, light hardwood floors, a standard fireplace, a wood fireplace surround and brown floor.
Inspiration for a mid-sized country master bedroom in Los Angeles with white walls, light hardwood floors, a standard fireplace, a wood fireplace surround and brown floor.
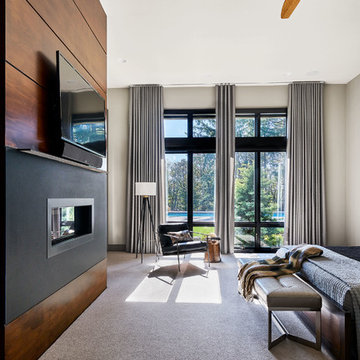
Inspiration for a large contemporary master bedroom in Portland with grey walls, carpet, a standard fireplace, a wood fireplace surround and beige floor.
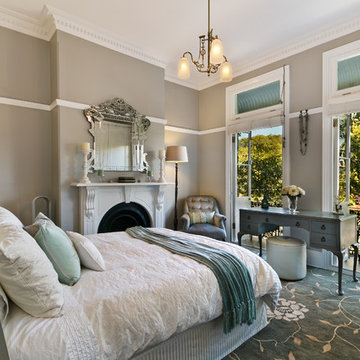
Inspiration for a large transitional master bedroom in Charlotte with grey walls, carpet, a standard fireplace, a wood fireplace surround and blue floor.
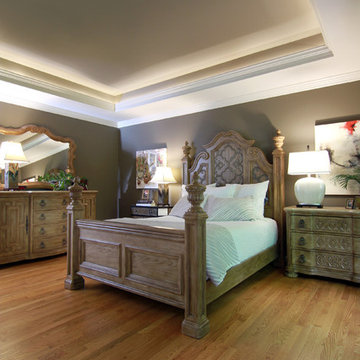
A 1' deep tray ceiling was created to add height and volume in this bedroom with 8' ceilings. The tray is accented with matching crown molding and LED tape lighting. The old brick fireplace was covered with a new surround, an absolute black granite hearth was installed and the surrounding brick was pained black. A new fireplace screen was installed. A TV was mounted over the fireplace and RF installed in order to locate all media devices in an adjoining closet.
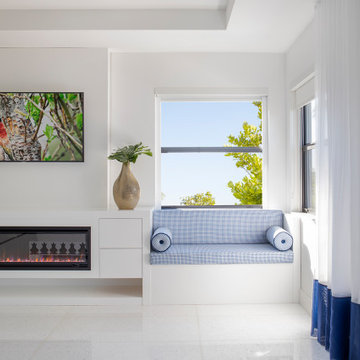
Our clients moved from Dubai to Miami and hired us to transform a new home into a Modern Moroccan Oasis. Our firm truly enjoyed working on such a beautiful and unique project.
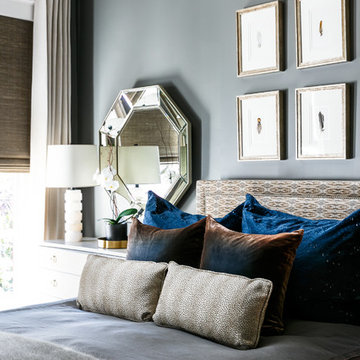
Inspiration for a mid-sized modern master bedroom in Louisville with grey walls, medium hardwood floors, a standard fireplace, a wood fireplace surround and brown floor.
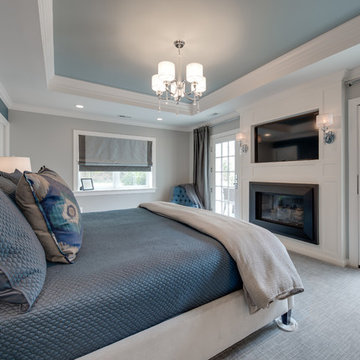
Inspiration for a mid-sized transitional master bedroom in Philadelphia with grey walls, carpet, a standard fireplace, a wood fireplace surround and grey floor.
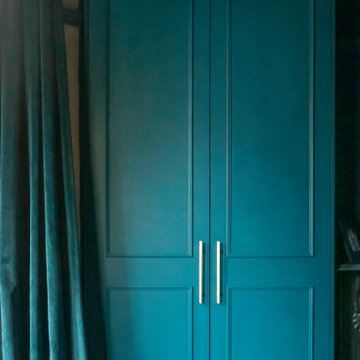
Use of the same enveloping and engaging colour for walls, ceilings and built in joinery gives this bedroom a dramatic feel, and contrary to popular belief, the dark ceiling actually makes the room feel larger than if you were to have a standard white ceiling. This allows the bright brass chandelier and artistic mural to shine through as the key features of the room. Light from the chandelier creates a delicate pattern across the ceiling and tops of the walls, creating quite a magical effect.
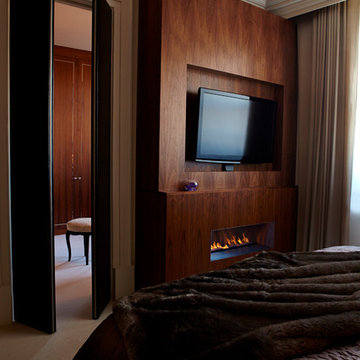
Graham Atkins-Hughes
This is an example of a mid-sized contemporary master bedroom in London with beige walls, carpet, beige floor, a ribbon fireplace and a wood fireplace surround.
This is an example of a mid-sized contemporary master bedroom in London with beige walls, carpet, beige floor, a ribbon fireplace and a wood fireplace surround.
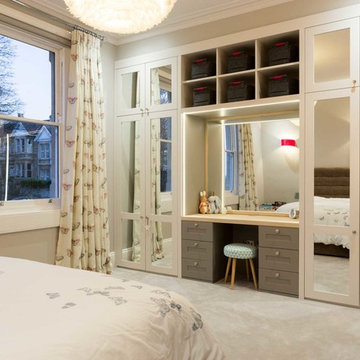
Teenager's bedroom wardrobe.
We crafted and fitted a series of cabinets, painted in a strong white tone, with glazed doors, a shelving unit with space for pull out boxes and also a dressing table space with solid ash worktop and Farrow and Ball Worsted painted drawers. We used round Armac Martin handles to complete the elegant design.
Photo: Billy Bolton
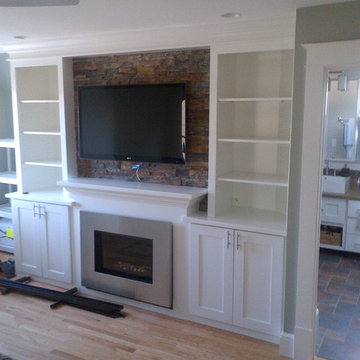
This is an example of a large traditional master bedroom in DC Metro with light hardwood floors, a standard fireplace, a wood fireplace surround and grey walls.
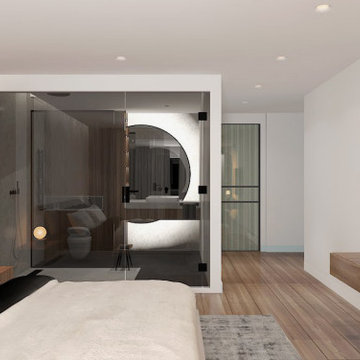
this is the matrimonial bedroom with the personal bathroom inside
This is an example of a large modern master bedroom in Other with beige walls, laminate floors, no fireplace, a wood fireplace surround, brown floor and panelled walls.
This is an example of a large modern master bedroom in Other with beige walls, laminate floors, no fireplace, a wood fireplace surround, brown floor and panelled walls.
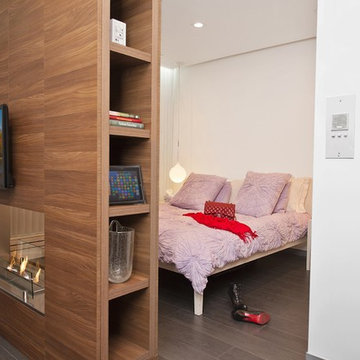
Design ideas for a mid-sized contemporary bedroom in New York with white walls, porcelain floors, brown floor, a two-sided fireplace and a wood fireplace surround.
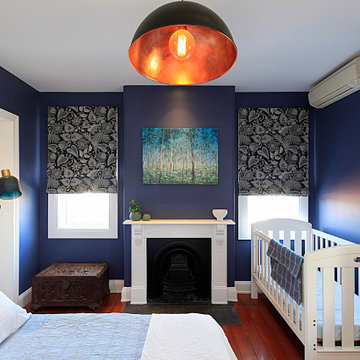
Sartorial interiors interior designer interior decorator guest room make over balmain sydney inner west navy walls copper pendant blue white curtains
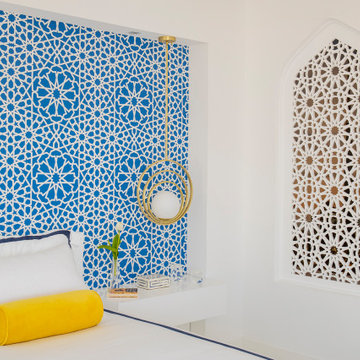
Our clients moved from Dubai to Miami and hired us to transform a new home into a Modern Moroccan Oasis. Our firm truly enjoyed working on such a beautiful and unique project.
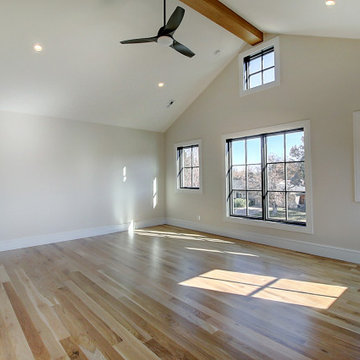
Inspired by the iconic American farmhouse, this transitional home blends a modern sense of space and living with traditional form and materials. Details are streamlined and modernized, while the overall form echoes American nastolgia. Past the expansive and welcoming front patio, one enters through the element of glass tying together the two main brick masses.
The airiness of the entry glass wall is carried throughout the home with vaulted ceilings, generous views to the outside and an open tread stair with a metal rail system. The modern openness is balanced by the traditional warmth of interior details, including fireplaces, wood ceiling beams and transitional light fixtures, and the restrained proportion of windows.
The home takes advantage of the Colorado sun by maximizing the southern light into the family spaces and Master Bedroom, orienting the Kitchen, Great Room and informal dining around the outdoor living space through views and multi-slide doors, the formal Dining Room spills out to the front patio through a wall of French doors, and the 2nd floor is dominated by a glass wall to the front and a balcony to the rear.
As a home for the modern family, it seeks to balance expansive gathering spaces throughout all three levels, both indoors and out, while also providing quiet respites such as the 5-piece Master Suite flooded with southern light, the 2nd floor Reading Nook overlooking the street, nestled between the Master and secondary bedrooms, and the Home Office projecting out into the private rear yard. This home promises to flex with the family looking to entertain or stay in for a quiet evening.
Bedroom Design Ideas with a Wood Fireplace Surround
6