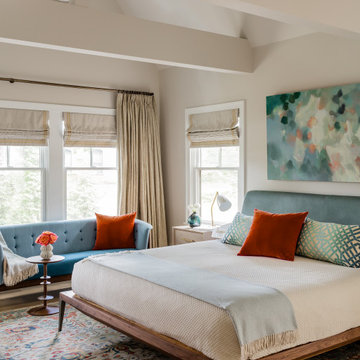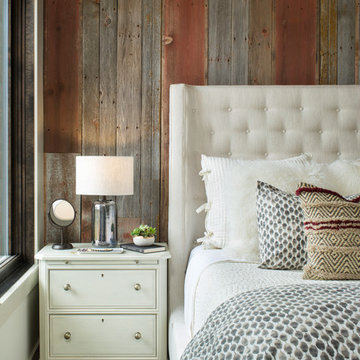Bedroom Design Ideas with Beige Walls and Multi-coloured Walls
Refine by:
Budget
Sort by:Popular Today
61 - 80 of 88,553 photos
Item 1 of 3
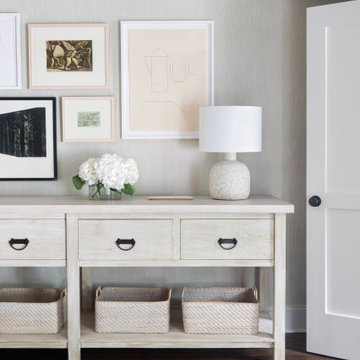
Westport Historic by Chango & Co.
Interior Design, Custom Furniture Design & Art Curation by Chango & Co.
Large traditional master bedroom in New York with beige walls, dark hardwood floors, no fireplace and brown floor.
Large traditional master bedroom in New York with beige walls, dark hardwood floors, no fireplace and brown floor.
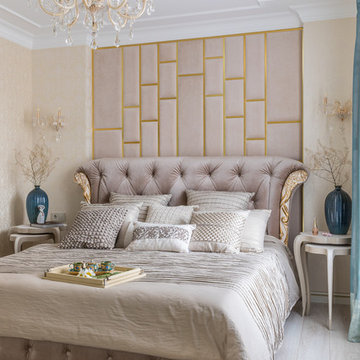
Photo of a transitional bedroom in Other with beige walls, light hardwood floors and beige floor.
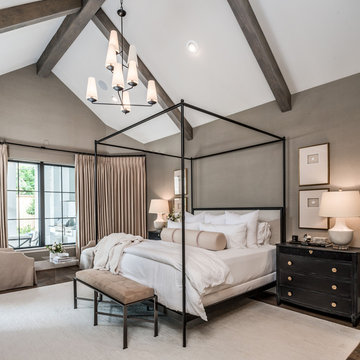
This is an example of a transitional master bedroom in Houston with beige walls, a standard fireplace and a metal fireplace surround.
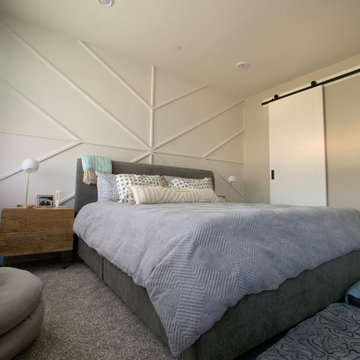
Mid-sized contemporary guest bedroom in San Diego with multi-coloured walls, carpet, no fireplace and grey floor.
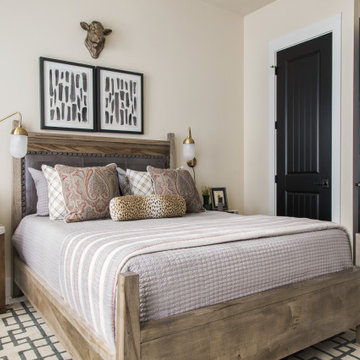
This welcoming guest bedroom features an interesting mix of patterns and prints and an inviting upholstered panel smart bed for a restful night’s sleep. Three tall windows with black painted grids offer contrast for the neutral walls and bring lots of natural light into this multi-functional guest bedroom, with space for reading, relaxing and enjoying a good night’s sleep.
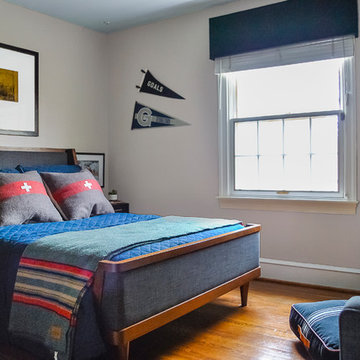
Sharp + Grey Interiors was brought in to create a cohesive Teenage Boy's Bedroom design that speaks to an active teenager. Something that was a bit more grown up, but still feels youthful fun. We brought the space to life with furnishings, textiles, bedding, artwork and a sofa for the many friends that frequently visit. This room packs a punch in a small space, with vintage Swiss Army pillows, a camping blanket and unique artwork. It has a classic preppy feel with a nod to the outdoors.
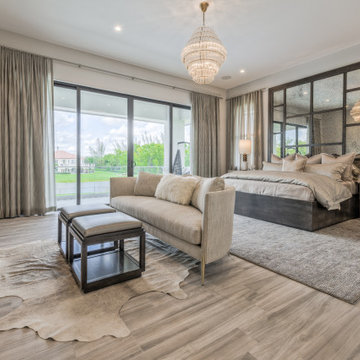
This gorgeous estate home is located in Parkland, Florida. The open two story volume creates spaciousness while defining each activity center. Whether entertaining or having quiet family time, this home reflects the lifestyle and personalities of the owners.
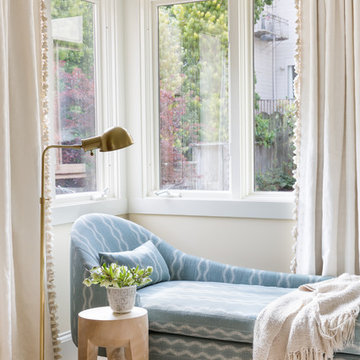
Well-traveled. Relaxed. Timeless.
Our well-traveled clients were soon-to-be empty nesters when they approached us for help reimagining their Presidio Heights home. The expansive Spanish-Revival residence originally constructed in 1908 had been substantially renovated 8 year prior, but needed some adaptations to better suit the needs of a family with three college-bound teens. We evolved the space to be a bright, relaxed reflection of the family’s time together, revising the function and layout of the ground-floor rooms and filling them with casual, comfortable furnishings and artifacts collected abroad.
One of the key changes we made to the space plan was to eliminate the formal dining room and transform an area off the kitchen into a casual gathering spot for our clients and their children. The expandable table and coffee/wine bar means the room can handle large dinner parties and small study sessions with similar ease. The family room was relocated from a lower level to be more central part of the main floor, encouraging more quality family time, and freeing up space for a spacious home gym.
In the living room, lounge-worthy upholstery grounds the space, encouraging a relaxed and effortless West Coast vibe. Exposed wood beams recall the original Spanish-influence, but feel updated and fresh in a light wood stain. Throughout the entry and main floor, found artifacts punctate the softer textures — ceramics from New Mexico, religious sculpture from Asia and a quirky wall-mounted phone that belonged to our client’s grandmother.
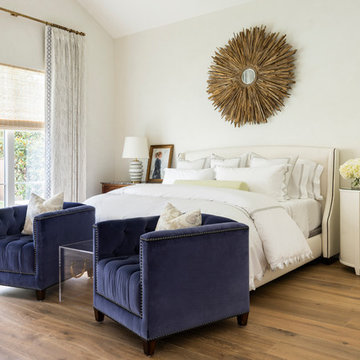
Inspiration for a transitional master bedroom in Houston with beige walls, no fireplace and medium hardwood floors.
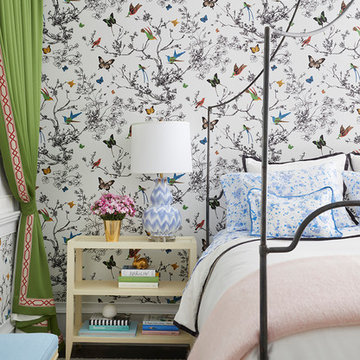
Design ideas for a mid-sized contemporary bedroom in Chicago with multi-coloured walls and carpet.
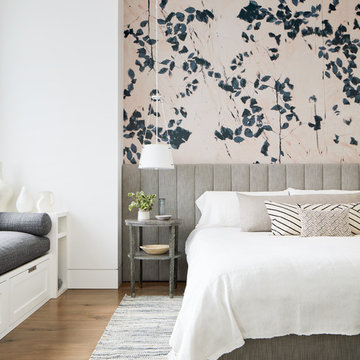
Inspiration for a transitional bedroom in San Francisco with multi-coloured walls, medium hardwood floors and brown floor.
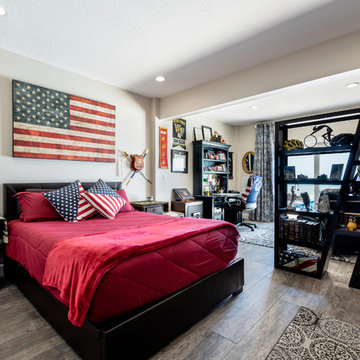
Photos by Project Focus Photography
This is an example of a large traditional guest bedroom in Tampa with beige walls, porcelain floors and brown floor.
This is an example of a large traditional guest bedroom in Tampa with beige walls, porcelain floors and brown floor.
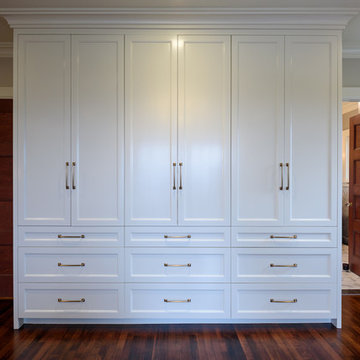
Photo of a mid-sized arts and crafts master bedroom in Seattle with beige walls, dark hardwood floors, no fireplace and brown floor.
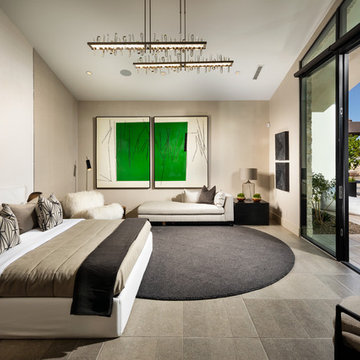
Christopher Mayer
Photo of a large contemporary master bedroom in Phoenix with porcelain floors, grey floor, beige walls and no fireplace.
Photo of a large contemporary master bedroom in Phoenix with porcelain floors, grey floor, beige walls and no fireplace.
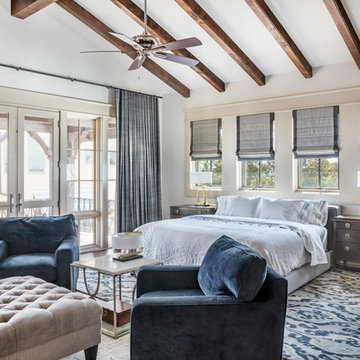
Cate Black Photography
Photo of a mid-sized traditional master bedroom in Other with beige walls, dark hardwood floors and brown floor.
Photo of a mid-sized traditional master bedroom in Other with beige walls, dark hardwood floors and brown floor.
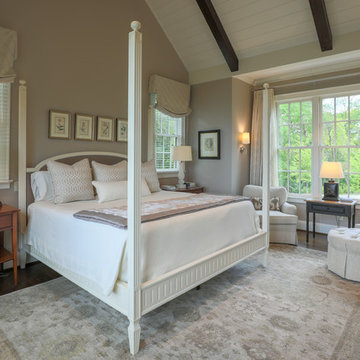
Photo of a traditional bedroom in Other with beige walls, dark hardwood floors and brown floor.
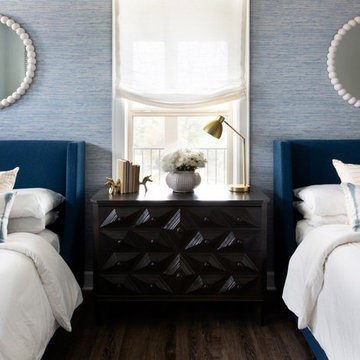
Rich colors, minimalist lines, and plenty of natural materials were implemented to this Austin home.
Project designed by Sara Barney’s Austin interior design studio BANDD DESIGN. They serve the entire Austin area and its surrounding towns, with an emphasis on Round Rock, Lake Travis, West Lake Hills, and Tarrytown.
For more about BANDD DESIGN, click here: https://bandddesign.com/
To learn more about this project, click here: https://bandddesign.com/dripping-springs-family-retreat/
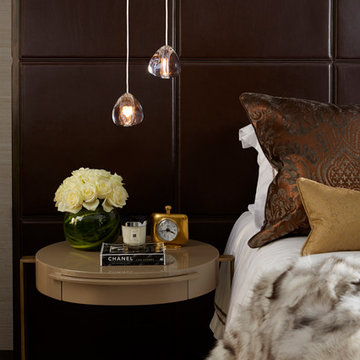
Inspiration for a small contemporary master bedroom in London with beige walls, carpet and beige floor.
Bedroom Design Ideas with Beige Walls and Multi-coloured Walls
4
