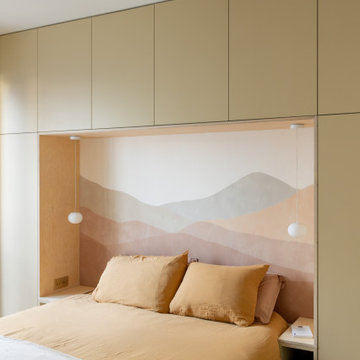Bedroom Design Ideas with Beige Walls
Refine by:
Budget
Sort by:Popular Today
1 - 20 of 78,416 photos
Item 1 of 2
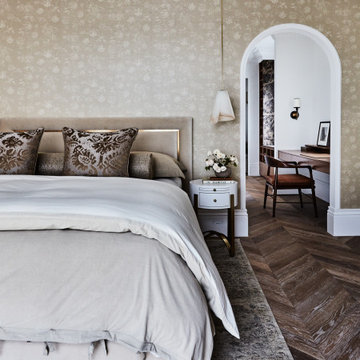
Inspiration for a transitional master bedroom in Sydney with beige walls, medium hardwood floors, brown floor and wallpaper.
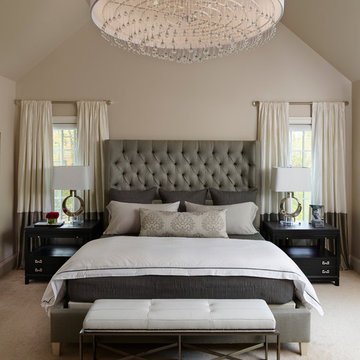
Jeffrey Totaro Photography
Photo of a transitional master bedroom in Philadelphia with beige walls, carpet and no fireplace.
Photo of a transitional master bedroom in Philadelphia with beige walls, carpet and no fireplace.

This primary bedroom suite got the full designer treatment thanks to the gorgeous charcoal gray board and batten wall we designed and installed. New storage ottoman, bedside lamps and custom floral arrangements were the perfect final touches.
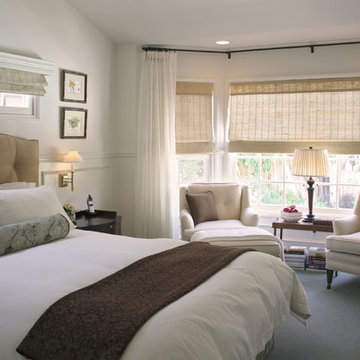
A master bedroom with an ocean inspired, upscale hotel atmosphere. The soft blues, creams and dark woods give the impression of luxury and calm. Soft sheers on a rustic iron rod hang over woven grass shades and gently filter light into the room. Rich painted wood panel molding helps to anchor the space. A reading area adorns the bay window and the antique tray table offers a worn nautical motif. Brass fixtures and the rough hewn dresser remind one of the sea. Artwork and accessories also lend a coastal feeling.
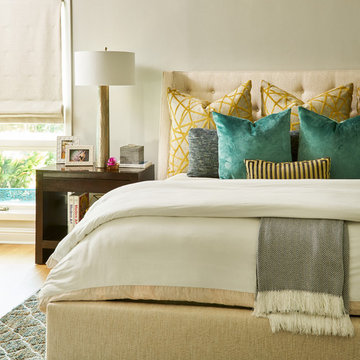
Highly edited and livable, this Dallas mid-century residence is both bright and airy. The layered neutrals are brightened with carefully placed pops of color, creating a simultaneously welcoming and relaxing space. The home is a perfect spot for both entertaining large groups and enjoying family time -- exactly what the clients were looking for.
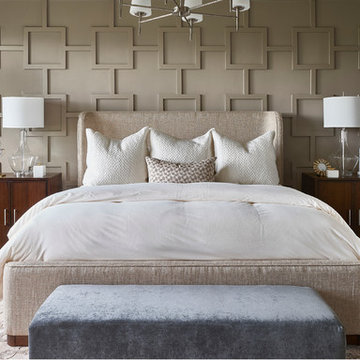
Stephen Allen Photography
Inspiration for a large transitional master bedroom in Orlando with beige walls, dark hardwood floors and no fireplace.
Inspiration for a large transitional master bedroom in Orlando with beige walls, dark hardwood floors and no fireplace.
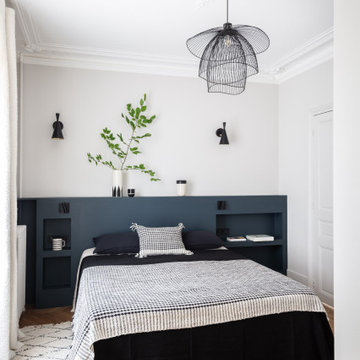
Inspiration for a large contemporary master bedroom in Paris with beige walls and light hardwood floors.
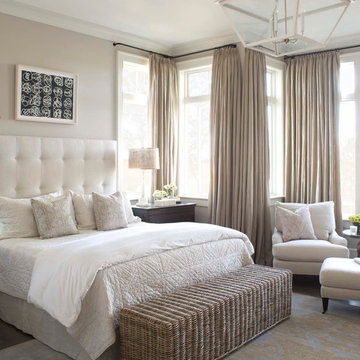
Beach style master bedroom in Charleston with beige walls, dark hardwood floors and brown floor.

Photo of a large contemporary master bedroom in London with beige walls, carpet, beige floor and wallpaper.
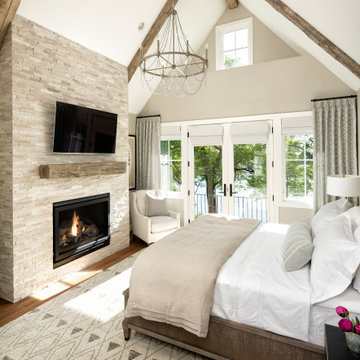
Inspiration for a mid-sized transitional master bedroom in Minneapolis with beige walls, medium hardwood floors, a standard fireplace, a stone fireplace surround and brown floor.
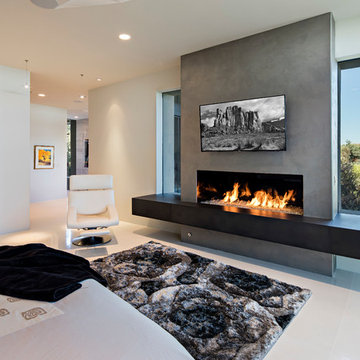
Photo of a large modern master bedroom in Phoenix with beige walls, porcelain floors, a ribbon fireplace and a concrete fireplace surround.

Copyright © 2009 Robert Reck. All Rights Reserved.
Photo of an expansive master bedroom in Albuquerque with beige walls, carpet, a standard fireplace and a stone fireplace surround.
Photo of an expansive master bedroom in Albuquerque with beige walls, carpet, a standard fireplace and a stone fireplace surround.
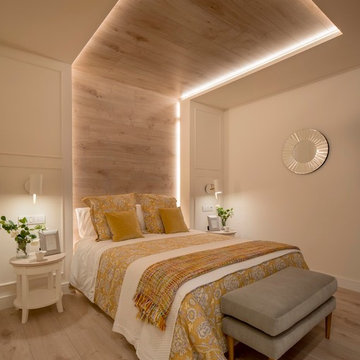
Proyecto de decoración, dirección y ejecución de obra: Sube Interiorismo www.subeinteriorismo.com
Fotografía Erlantz Biderbost
Photo of a large contemporary master bedroom in Bilbao with beige walls, laminate floors, no fireplace and beige floor.
Photo of a large contemporary master bedroom in Bilbao with beige walls, laminate floors, no fireplace and beige floor.
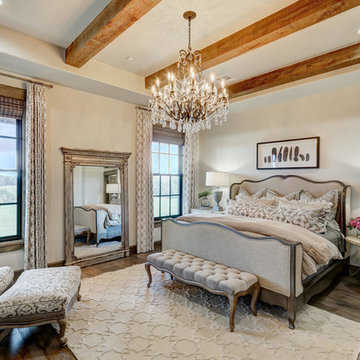
Caleb Collins - Nested Tours
Inspiration for a master bedroom in Oklahoma City with beige walls and medium hardwood floors.
Inspiration for a master bedroom in Oklahoma City with beige walls and medium hardwood floors.
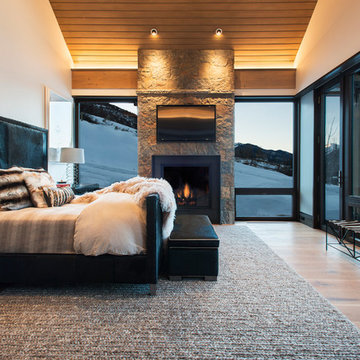
This mountain modern bedroom furnished by the Aspen Interior Designer team at Aspen Design Room seems to flow effortlessly into the mountain landscape beyond the walls of windows that envelope the space. The warmth form the built in fireplace creates an elegant contrast to the snowy landscape beyond. While the hide headboard and storage bench add to the wild Rocky Mountain atmosphere, the deep black and gray tones give the space its modern feel.
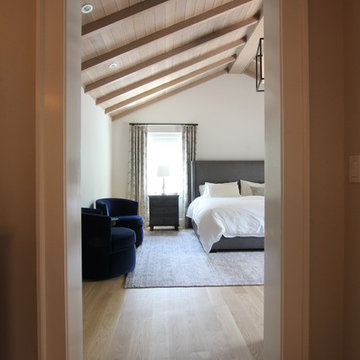
This project required the renovation of the Master Bedroom area of a Westchester County country house. Previously other areas of the house had been renovated by our client but she had saved the best for last. We reimagined and delineated five separate areas for the Master Suite from what before had been a more open floor plan: an Entry Hall; Master Closet; Master Bath; Study and Master Bedroom. We clarified the flow between these rooms and unified them with the rest of the house by using common details such as rift white oak floors; blackened Emtek hardware; and french doors to let light bleed through all of the spaces. We selected a vein cut travertine for the Master Bathroom floor that looked a lot like the rift white oak flooring elsewhere in the space so this carried the motif of the floor material into the Master Bathroom as well. Our client took the lead on selection of all the furniture, bath fixtures and lighting so we owe her no small praise for not only carrying the design through to the smallest details but coordinating the work of the contractors as well.
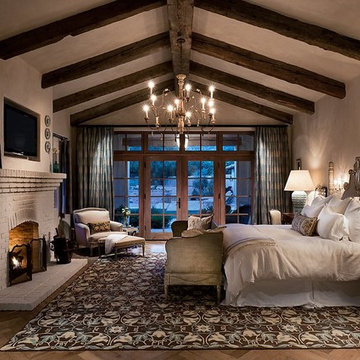
Mark Boisclair Photography
Inspiration for a master bedroom in Phoenix with beige walls, dark hardwood floors and a standard fireplace.
Inspiration for a master bedroom in Phoenix with beige walls, dark hardwood floors and a standard fireplace.
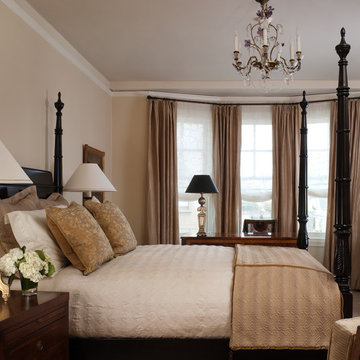
Photo Credit: David Duncan Livingston
Design ideas for a traditional bedroom in San Francisco with beige walls.
Design ideas for a traditional bedroom in San Francisco with beige walls.
Bedroom Design Ideas with Beige Walls
1
