Bedroom Design Ideas with Beige Walls and Porcelain Floors
Refine by:
Budget
Sort by:Popular Today
101 - 120 of 1,302 photos
Item 1 of 3
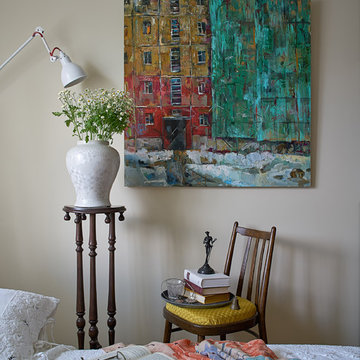
Жардиньерка - примерно 1912 год, приданое прабабушки заказчицы (реставрация). Стул - 1969-70-е годы (Болгария) - реставрация,замена обивки.
Фото: Михаил Поморцев
Живопись: Кирилл Бородин
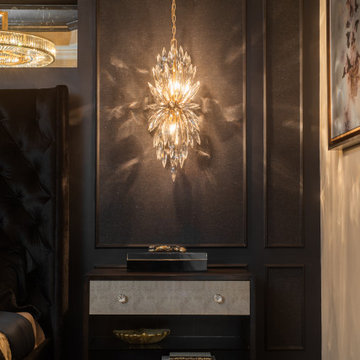
Full Furnishing and Styling Service with Custom Millwork - This custom floor to ceiling master abode was perfectly tailored to fit the scale of the room and the client’s needs. The headboard paneling with metallic wall covering inserts creates a grounding back drop for the bespoke bed and nightstands. The prismatic crystal light fixtures were custom sized to complement the ceiling height while adding the right amount of sparkle to the room.
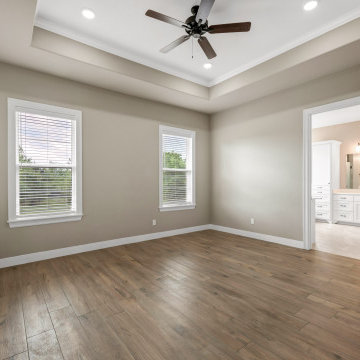
Master bedroom
Design ideas for a mid-sized traditional master bedroom in Austin with beige walls, no fireplace, brown floor, recessed and porcelain floors.
Design ideas for a mid-sized traditional master bedroom in Austin with beige walls, no fireplace, brown floor, recessed and porcelain floors.
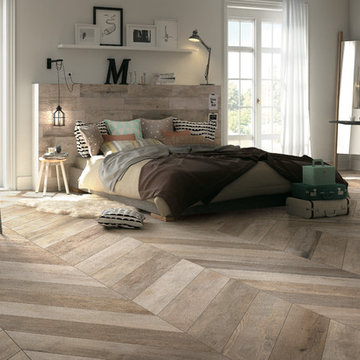
Noon Daylight
Porcelain Tile
8x48 Matte Chevron : 8x48 Matte : 8x48 Polished
Warm and bursting with light, NOON is a contemporary
expression of the simple life. The natural warmth of
wood restores the lively pace of a thrilling life to urban
spaces, in perfect harmony with the surrounding
environment. Irregular veins, knots and splits, unique
boards with their striking shaded effects allows this
porcelain collection to illuminate the original material,
bringing a splendid, practical glow to the setting.
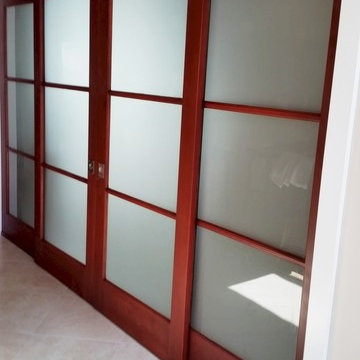
The original four hollow core slab doors that separate the living room from the first bedroom have been replaced with custom three panel satin etched glass and wood doors. The etched glass allows for light while still providing privacy,. Etched glass is easier to clean than frosted since it is chemically applied rather than a sprayed on texture.
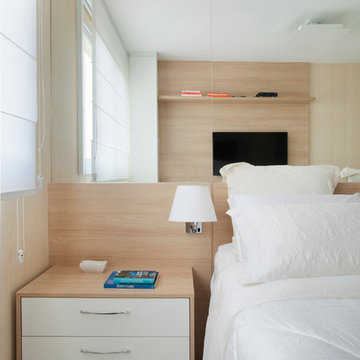
Mca Estudio
This is an example of a small modern master bedroom in Other with beige walls and porcelain floors.
This is an example of a small modern master bedroom in Other with beige walls and porcelain floors.
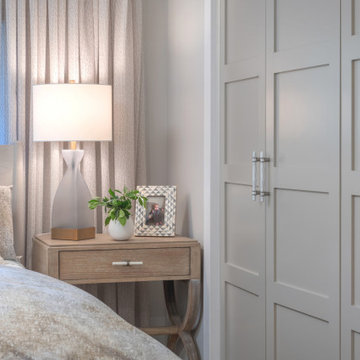
Custom panel closet doors add architectural interest to this master suite
Design ideas for a mid-sized transitional master bedroom in Phoenix with beige walls, porcelain floors and brown floor.
Design ideas for a mid-sized transitional master bedroom in Phoenix with beige walls, porcelain floors and brown floor.
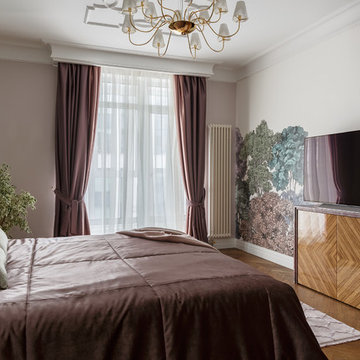
Иван Сорокин
Small transitional master bedroom in Saint Petersburg with beige walls, porcelain floors and brown floor.
Small transitional master bedroom in Saint Petersburg with beige walls, porcelain floors and brown floor.
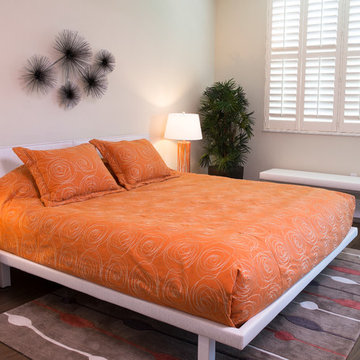
Jerry Rabinowitz
Photo of a small contemporary guest bedroom in Miami with beige walls and porcelain floors.
Photo of a small contemporary guest bedroom in Miami with beige walls and porcelain floors.
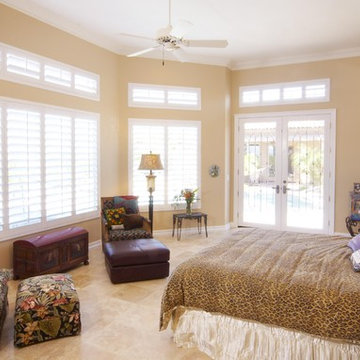
Our main challenge was constructing an addition to the home sitting atop a mountain.
While excavating for the footing the heavily granite rock terrain remained immovable. Special engineering was required & a separate inspection done to approve the drilled reinforcement into the boulder.
An ugly load bearing column that interfered with having the addition blend with existing home was replaced with a load bearing support beam ingeniously hidden within the walls of the addition.
Existing flagstone around the patio had to be carefully sawcut in large pieces along existing grout lines to be preserved for relaying to blend with existing.
The close proximity of the client’s hot tub and pool to the work area posed a dangerous safety hazard. A temporary plywood cover was constructed over the hot tub and part of the pool to prevent falling into the water while still having pool accessible for clients. Temporary fences were built to confine the dogs from the main construction area.
Another challenge was to design the exterior of the new master suite to match the existing (west side) of the home. Duplicating the same dimensions for every new angle created, a symmetrical bump out was created for the new addition without jeopardizing the great mountain view! Also, all new matching security screen doors were added to the existing home as well as the new master suite to complete the well balanced and seamless appearance.
To utilize the view from the Client’s new master bedroom we expanded the existing room fifteen feet building a bay window wall with all fixed picture windows.
Client was extremely concerned about the room’s lighting. In addition to the window wall, we filled the room with recessed can lights, natural solar tube lighting, exterior patio doors, and additional interior transom windows.
Additional storage and a place to display collectibles was resolved by adding niches, plant shelves, and a master bedroom closet organizer.
The Client also wanted to have the interior of her new master bedroom suite blend in with the rest of the home. Custom made vanity cabinets and matching plumbing fixtures were designed for the master bath. Travertine floor tile matched existing; and entire suite was painted to match existing home interior.
During the framing stage a deep wall with additional unused space was discovered between the client’s living room area and the new master bedroom suite. Remembering the client’s wish for space for their electronic components, a custom face frame and cabinet door was ordered and installed creating another niche wide enough and deep enough for the Client to store all of the entertainment center components.
R-19 insulation was also utilized in this main entertainment wall to create an effective sound barrier between the existing living space and the new master suite.
The additional fifteen feet of interior living space totally completed the interior remodeled master bedroom suite. A bay window wall allowed the homeowner to capture all picturesque mountain views. The security screen doors offer an added security precaution, yet allowing airflow into the new space through the homeowners new French doors.
See how we created an open floor-plan for our master suite addition.
For more info and photos visit...
http://www.triliteremodeling.com/mountain-top-addition.html
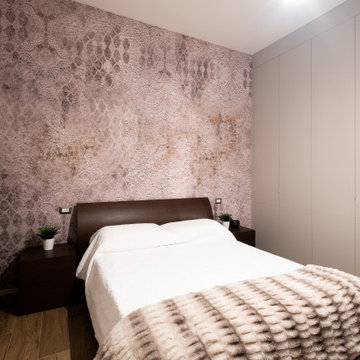
Inspiration for a small master bedroom in Other with beige walls, porcelain floors and wallpaper.
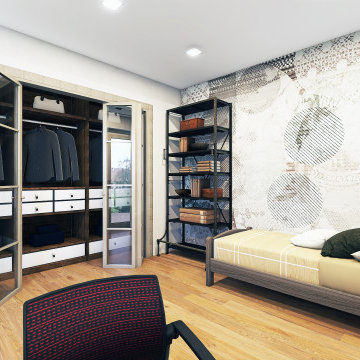
Design ideas for a small traditional guest bedroom in Naples with beige walls, porcelain floors, brown floor and wallpaper.
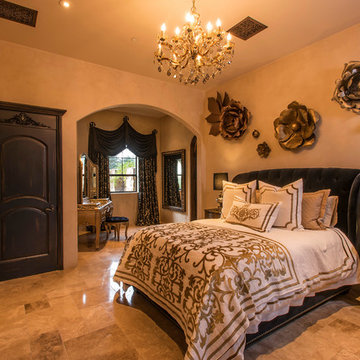
Scott Sandler
Photo of a large mediterranean guest bedroom in Phoenix with beige walls, porcelain floors, no fireplace and beige floor.
Photo of a large mediterranean guest bedroom in Phoenix with beige walls, porcelain floors, no fireplace and beige floor.
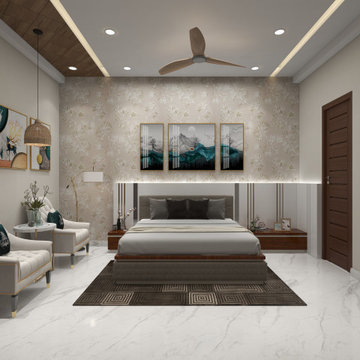
Serene Haven for Stylish Parents: Where Comfort Meets Sophistication. Step into a parents' bedroom that exudes modern elegance. The metal-inlaid bed headboard gracefully harmonizes with the floral neutral color wallpaper, infusing the room with an airy and cozy ambiance. Unwind in the embrace of comfortable upholstered chairs, perfect for relaxed conversations and moments of tranquillity. Discover a space that effortlessly balances style and comfort, creating a serene sanctuary for discerning parents
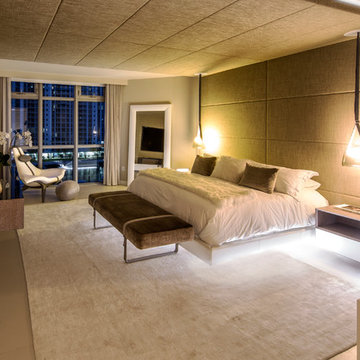
This is an example of a large contemporary master bedroom in Miami with beige walls, porcelain floors, no fireplace and beige floor.
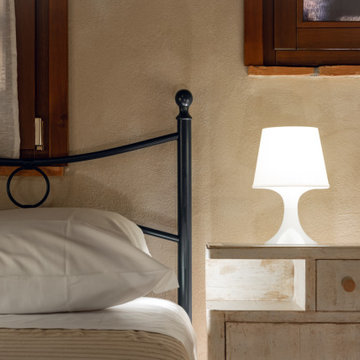
Committenti: Francesca & Davide. Ripresa fotografica: impiego obiettivo 70mm su pieno formato; macchina su treppiedi con allineamento ortogonale dell'inquadratura; impiego luce naturale esistente con l'ausilio di luci flash e luci continue 5500°K. Post-produzione: aggiustamenti base immagine; fusione manuale di livelli con differente esposizione per produrre un'immagine ad alto intervallo dinamico ma realistica; rimozione elementi di disturbo. Obiettivo commerciale: realizzazione fotografie di complemento ad annunci su siti web di affitti come Airbnb, Booking, eccetera; pubblicità su social network.
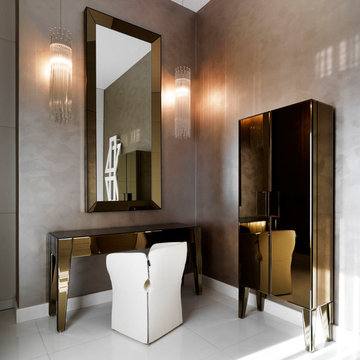
Products:
• Bloomy (small armchair)
Architecture: Collidanielarchitetto
Interiors: studio mk27 - diana radomysler.
Photography: Matteo Piazza
Inspiration for a mid-sized contemporary master bedroom in Rome with beige walls, porcelain floors and white floor.
Inspiration for a mid-sized contemporary master bedroom in Rome with beige walls, porcelain floors and white floor.
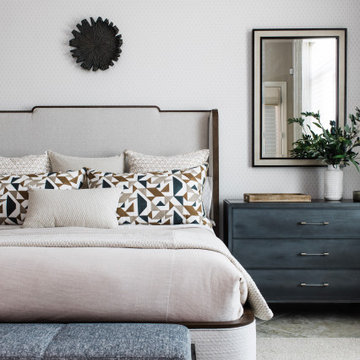
This modern Oriole Drive furniture & furnishings project features a transformed master bedroom with an upholstered California king bed and two stunning gray nightstands creating the perfect oasis for a good night’s rest.
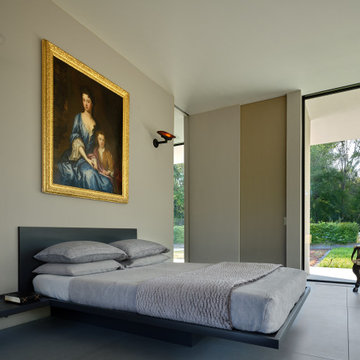
Mid-sized modern master bedroom in Boston with beige walls, porcelain floors, no fireplace and grey floor.
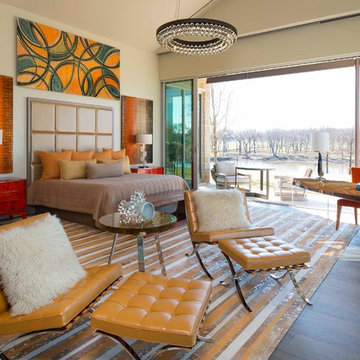
Danny Piassick
Photo of an expansive midcentury master bedroom in Dallas with beige walls, no fireplace, brown floor and porcelain floors.
Photo of an expansive midcentury master bedroom in Dallas with beige walls, no fireplace, brown floor and porcelain floors.
Bedroom Design Ideas with Beige Walls and Porcelain Floors
6