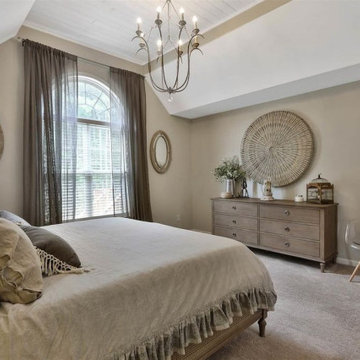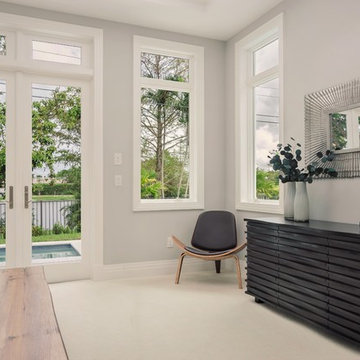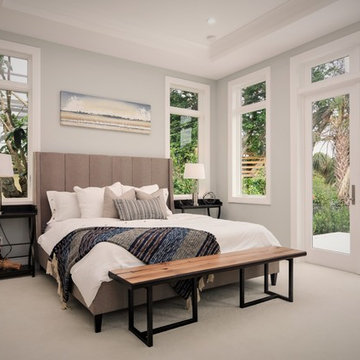Bedroom Design Ideas with Beige Walls and Carpet
Refine by:
Budget
Sort by:Popular Today
1 - 20 of 31,265 photos
Item 1 of 3
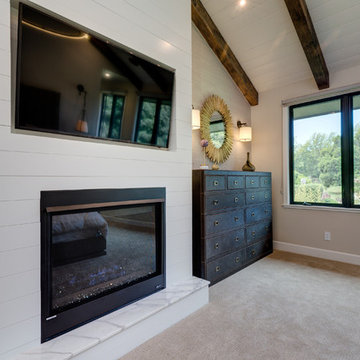
Two Fish Digital
Photo of a large modern master bedroom in Los Angeles with beige walls, carpet, a standard fireplace, a wood fireplace surround and beige floor.
Photo of a large modern master bedroom in Los Angeles with beige walls, carpet, a standard fireplace, a wood fireplace surround and beige floor.
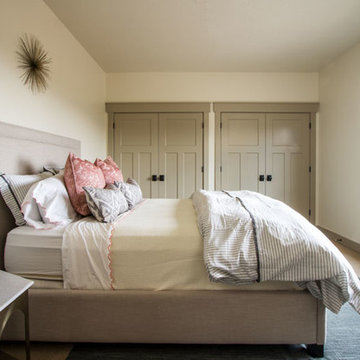
Photo of a large country guest bedroom in Salt Lake City with beige walls, carpet and no fireplace.
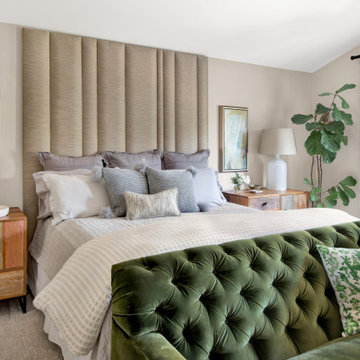
Mid-sized country master bedroom in Los Angeles with beige walls, carpet, no fireplace, beige floor and a plaster fireplace surround.
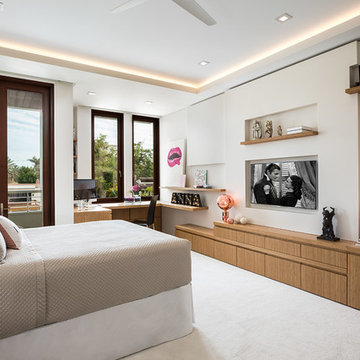
What do teenager’s need most in their bedroom? Personalized space to make their own, a place to study and do homework, and of course, plenty of storage!
This teenage girl’s bedroom not only provides much needed storage and built in desk, but does it with clever interplay of millwork and three-dimensional wall design which provide niches and shelves for books, nik-naks, and all teenage things.
What do teenager’s need most in their bedroom? Personalized space to make their own, a place to study and do homework, and of course, plenty of storage!
This teenage girl’s bedroom not only provides much needed storage and built in desk, but does it with clever interplay of three-dimensional wall design which provide niches and shelves for books, nik-naks, and all teenage things. While keeping the architectural elements characterizing the entire design of the house, the interior designer provided millwork solution every teenage girl needs. Not only aesthetically pleasing but purely functional.
Along the window (a perfect place to study) there is a custom designed L-shaped desk which incorporates bookshelves above countertop, and large recessed into the wall bins that sit on wheels and can be pulled out from underneath the window to access the girl’s belongings. The multiple storage solutions are well hidden to allow for the beauty and neatness of the bedroom and of the millwork with multi-dimensional wall design in drywall. Black out window shades are recessed into the ceiling and prepare room for the night with a touch of a button, and architectural soffits with led lighting crown the room.
Cabinetry design by the interior designer is finished in bamboo material and provides warm touch to this light bedroom. Lower cabinetry along the TV wall are equipped with combination of cabinets and drawers and the wall above the millwork is framed out and finished in drywall. Multiple niches and 3-dimensional planes offer interest and more exposed storage. Soft carpeting complements the room giving it much needed acoustical properties and adds to the warmth of this bedroom. This custom storage solution is designed to flow with the architectural elements of the room and the rest of the house.
Photography: Craig Denis
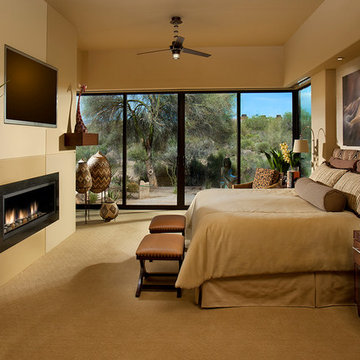
This master bedroom addition features a neutral palette balanced with textures and subtle patterns to create a calm space and highlight the owners' collection of African art. Two layers of motorized window shades are recessed into the soffits to provide light control. A new linear gas fireplace, recessed TV, lighting, audio, and motorized window coverings are all controlled via remote from the bedside.
(photography by Dino Tonn)
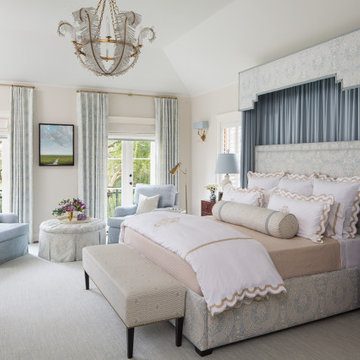
This is an example of a traditional bedroom in Los Angeles with beige walls, carpet and grey floor.
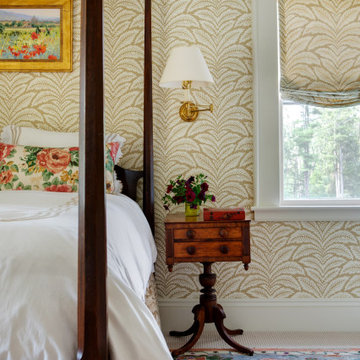
Traditional bedroom in Boston with beige walls, carpet, beige floor and wallpaper.
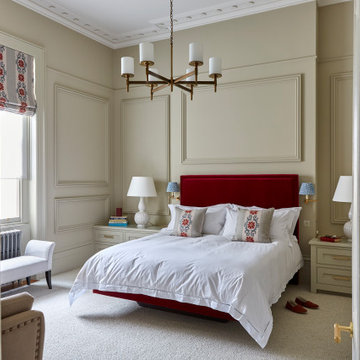
built in cabinets, built in bedside tables, built in bedroom storage, custom built in bedroom furniture, decorative mouldings, plaster moulding, red upholstered headboard, red velvet bed frame,
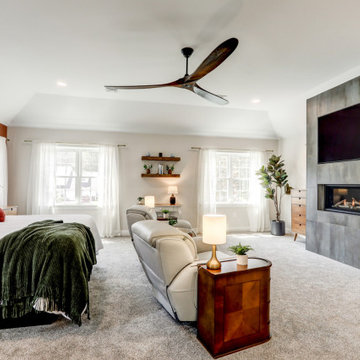
Primary bedroom as part of second floor addition
This is an example of a mid-sized country master bedroom in Other with beige walls, carpet, a standard fireplace, a concrete fireplace surround and grey floor.
This is an example of a mid-sized country master bedroom in Other with beige walls, carpet, a standard fireplace, a concrete fireplace surround and grey floor.
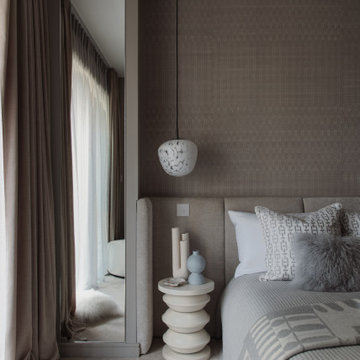
Photo of a mid-sized contemporary master bedroom in London with beige walls, carpet, grey floor and wallpaper.
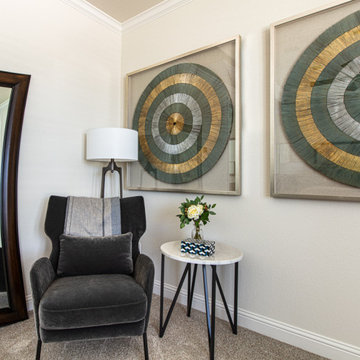
Sitting area in the corner of the Primary Suite. The perfect place to sit with a book and a glass of wine, or a big cup of your favorite coffee. Not into reading just sit here and decompress by looking onto the back yard through the oversized picture windows.
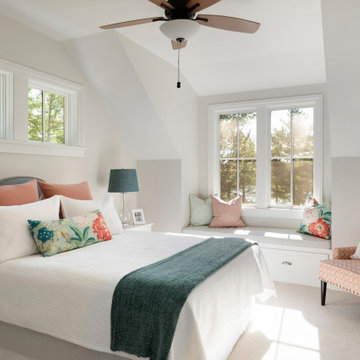
This guest bedroom was designed for a happy couple that would frequent the lake home, especially in the summers for a month at a time. A balance of dark teal and soft coral balances the the soft wall color and White Dove accents.
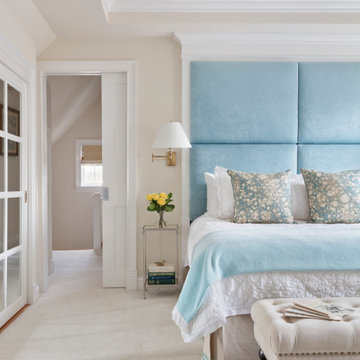
Inspiration for a transitional master bedroom in New York with beige walls, carpet and white floor.
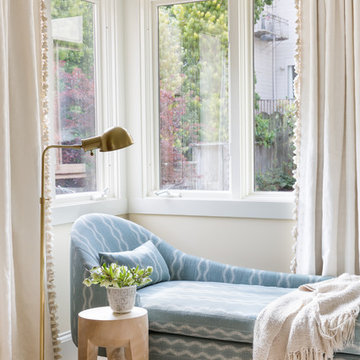
Well-traveled. Relaxed. Timeless.
Our well-traveled clients were soon-to-be empty nesters when they approached us for help reimagining their Presidio Heights home. The expansive Spanish-Revival residence originally constructed in 1908 had been substantially renovated 8 year prior, but needed some adaptations to better suit the needs of a family with three college-bound teens. We evolved the space to be a bright, relaxed reflection of the family’s time together, revising the function and layout of the ground-floor rooms and filling them with casual, comfortable furnishings and artifacts collected abroad.
One of the key changes we made to the space plan was to eliminate the formal dining room and transform an area off the kitchen into a casual gathering spot for our clients and their children. The expandable table and coffee/wine bar means the room can handle large dinner parties and small study sessions with similar ease. The family room was relocated from a lower level to be more central part of the main floor, encouraging more quality family time, and freeing up space for a spacious home gym.
In the living room, lounge-worthy upholstery grounds the space, encouraging a relaxed and effortless West Coast vibe. Exposed wood beams recall the original Spanish-influence, but feel updated and fresh in a light wood stain. Throughout the entry and main floor, found artifacts punctate the softer textures — ceramics from New Mexico, religious sculpture from Asia and a quirky wall-mounted phone that belonged to our client’s grandmother.
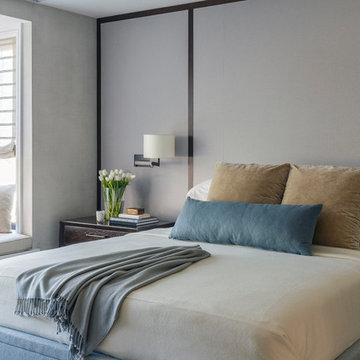
Design ideas for a contemporary bedroom in San Francisco with beige walls, carpet and beige floor.
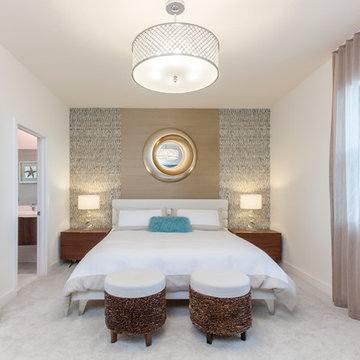
Interior Designer Julissa De los Santos, MH2G.
Furniture, furnishings and accessories from Modern Home 2 Go (MH2G).
Developer, Lennar Homes.
Photography by Francisco Aguila.
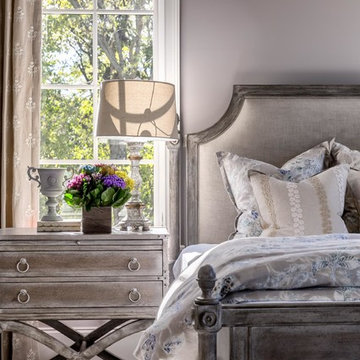
Photographer - Marty Paoletta
Design ideas for a large traditional guest bedroom in Nashville with beige walls, carpet and beige floor.
Design ideas for a large traditional guest bedroom in Nashville with beige walls, carpet and beige floor.
Bedroom Design Ideas with Beige Walls and Carpet
1
