All Fireplaces Bedroom Design Ideas with Beige Walls
Refine by:
Budget
Sort by:Popular Today
21 - 40 of 6,267 photos
Item 1 of 3
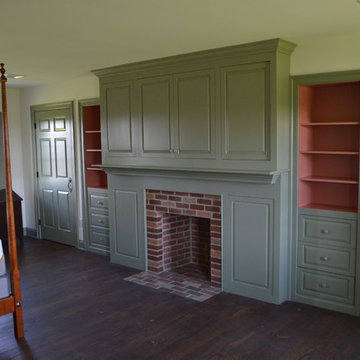
The master bedroom has its own wood burning fireplace with a custom wood built-in and closets flanking the installation. A flat screen TV is concealed behind cabinet doors above the mantel.
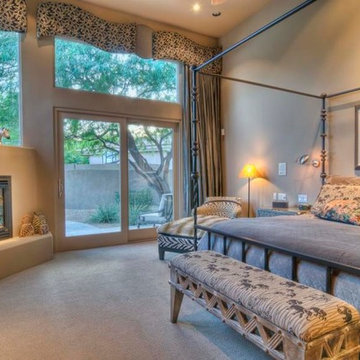
Custom Luxury Fireplace by Fratantoni Design. To see more inspirational photos, please follow us on Facebook, Instagram, Pinterest and Twitter!!
Design ideas for an expansive traditional master bedroom in Phoenix with beige walls, carpet, a standard fireplace and a stone fireplace surround.
Design ideas for an expansive traditional master bedroom in Phoenix with beige walls, carpet, a standard fireplace and a stone fireplace surround.
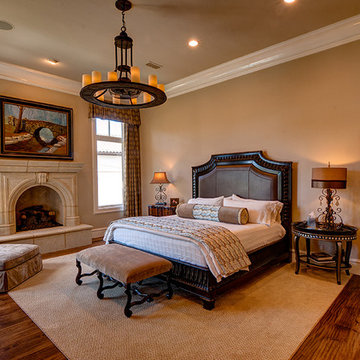
The clients worked with the collaborative efforts of builders Ron and Fred Parker, architect Don Wheaton, and interior designer Robin Froesche to create this incredible home.
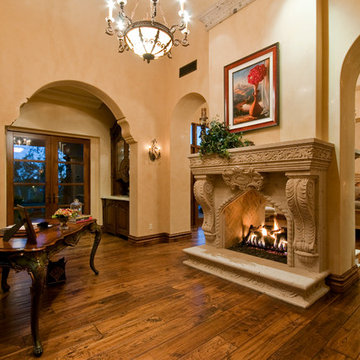
Elegant Fireplace designs by Fratantoni Luxury Estates for your inspirational boards!
Follow us on Pinterest, Instagram, Twitter and Facebook for more inspirational photos!
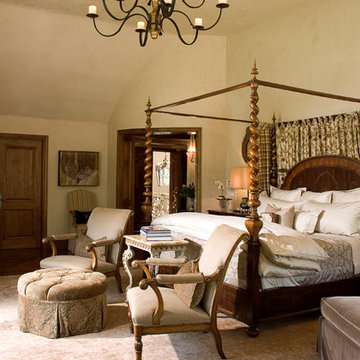
This is an example of an expansive traditional master bedroom in Los Angeles with beige walls, medium hardwood floors, a stone fireplace surround and a corner fireplace.
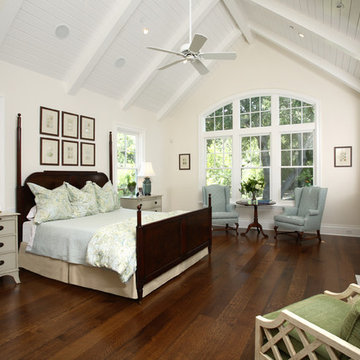
Douglas Johnson Photography
Talon Architects
Traditional bedroom in San Francisco with beige walls, dark hardwood floors, a standard fireplace and a tile fireplace surround.
Traditional bedroom in San Francisco with beige walls, dark hardwood floors, a standard fireplace and a tile fireplace surround.
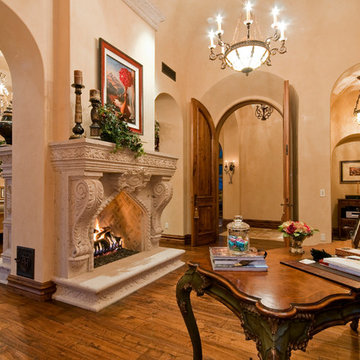
Luxury homes with elegant archways designed by Fratantoni Interior Designers.
Follow us on Pinterest, Twitter, Facebook and Instagram for more inspirational photos with Living Room Decor!
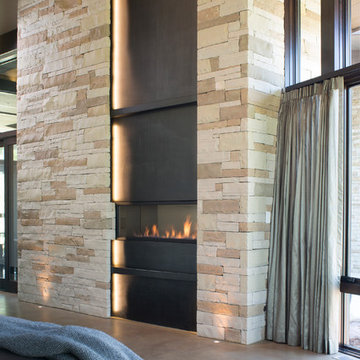
Kimberly Gavin Photography
Inspiration for a mid-sized contemporary master bedroom in Denver with beige walls, concrete floors, a ribbon fireplace and a metal fireplace surround.
Inspiration for a mid-sized contemporary master bedroom in Denver with beige walls, concrete floors, a ribbon fireplace and a metal fireplace surround.
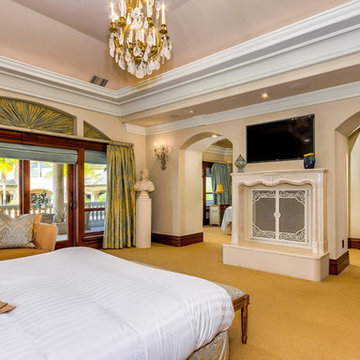
This custom designed and carved mantle was created for this bedroom by Francois and Company. The 3rd of 4th century Phoenician bust is the highlight of this room along with the Rock Quartz Chandelier and wall sconces.
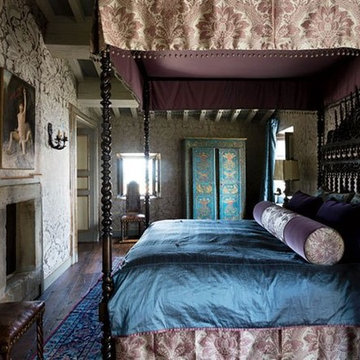
Photo: Oberto Gili via Architectural Digest
http://voilaworld.com collaboration with Martyn Lawrence Bullard http://www.martynlawrencebullard.com
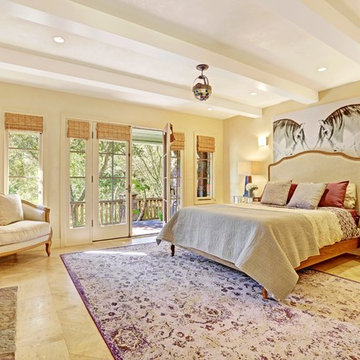
A seamless combination of traditional with contemporary design elements. This elegant, approx. 1.7 acre view estate is located on Ross's premier address. Every detail has been carefully and lovingly created with design and renovations completed in the past 12 months by the same designer that created the property for Google's founder. With 7 bedrooms and 8.5 baths, this 7200 sq. ft. estate home is comprised of a main residence, large guesthouse, studio with full bath, sauna with full bath, media room, wine cellar, professional gym, 2 saltwater system swimming pools and 3 car garage. With its stately stance, 41 Upper Road appeals to those seeking to make a statement of elegance and good taste and is a true wonderland for adults and kids alike. 71 Ft. lap pool directly across from breakfast room and family pool with diving board. Chef's dream kitchen with top-of-the-line appliances, over-sized center island, custom iron chandelier and fireplace open to kitchen and dining room.
Formal Dining Room Open kitchen with adjoining family room, both opening to outside and lap pool. Breathtaking large living room with beautiful Mt. Tam views.
Master Suite with fireplace and private terrace reminiscent of Montana resort living. Nursery adjoining master bath. 4 additional bedrooms on the lower level, each with own bath. Media room, laundry room and wine cellar as well as kids study area. Extensive lawn area for kids of all ages. Organic vegetable garden overlooking entire property.
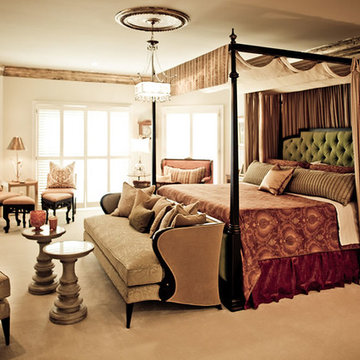
Tom Namey
Design ideas for an expansive traditional master bedroom in Other with beige walls, carpet, a standard fireplace and a stone fireplace surround.
Design ideas for an expansive traditional master bedroom in Other with beige walls, carpet, a standard fireplace and a stone fireplace surround.
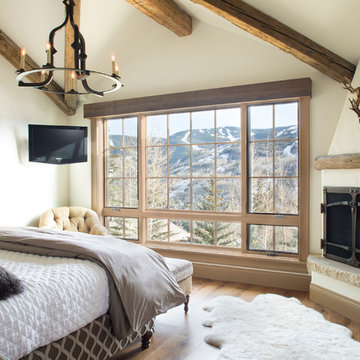
Kimberly Gavin Photography
Inspiration for a country master bedroom in Denver with beige walls, medium hardwood floors and a corner fireplace.
Inspiration for a country master bedroom in Denver with beige walls, medium hardwood floors and a corner fireplace.
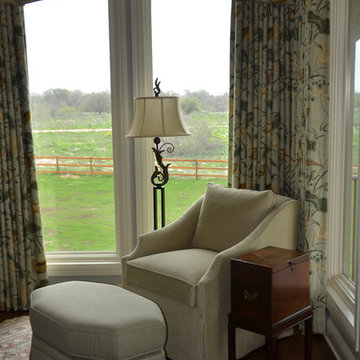
Expansive traditional master bedroom in Austin with beige walls, medium hardwood floors, a standard fireplace and a stone fireplace surround.
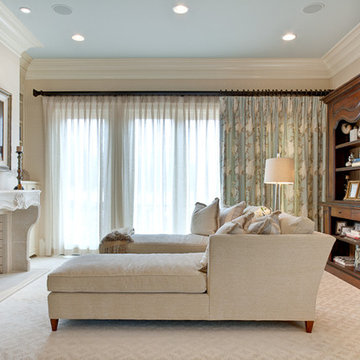
www.venvisio.com
Photo of an expansive traditional master bedroom in Atlanta with beige walls, carpet, a stone fireplace surround and a standard fireplace.
Photo of an expansive traditional master bedroom in Atlanta with beige walls, carpet, a stone fireplace surround and a standard fireplace.
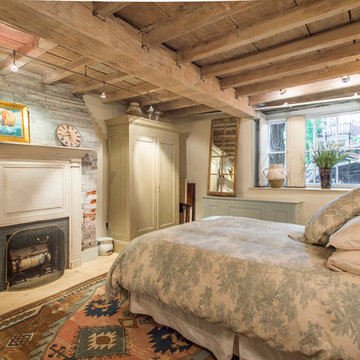
Traditional bedroom in Boston with beige walls, light hardwood floors and a standard fireplace.
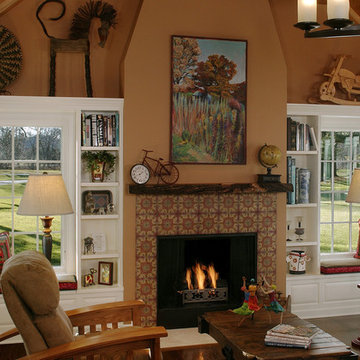
Sitting room in master bedroom has ceramic tile fireplace. Built-in shelves with window seats flank the fireplace letting in natural light. Rich Sistos Photography
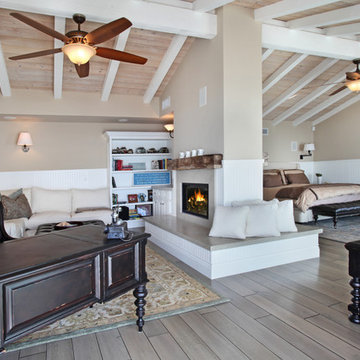
This is an example of a beach style bedroom in Orange County with beige walls, medium hardwood floors and a two-sided fireplace.
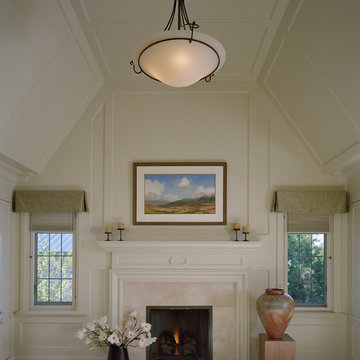
This waterfront residence in Seattle’s Laurelhurst neighborhood was transformed through renovations and additions to create an elegant and inviting family home. An ungainly carport and entry sequence were replaced with an addition featuring a recessed entry porch, home office, and second floor bedroom with a bay window. The interior was completely renovated with details and finishes in keeping with both contemporary life and the building’s early 20th century origins.
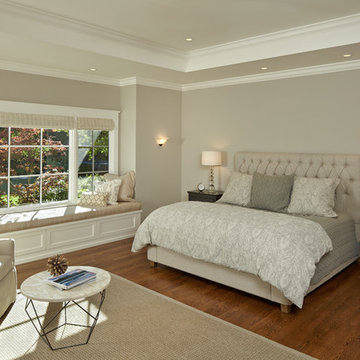
Mark Schwartz Photography
Mid-sized transitional master bedroom in San Francisco with beige walls, medium hardwood floors, brown floor, a standard fireplace and a tile fireplace surround.
Mid-sized transitional master bedroom in San Francisco with beige walls, medium hardwood floors, brown floor, a standard fireplace and a tile fireplace surround.
All Fireplaces Bedroom Design Ideas with Beige Walls
2