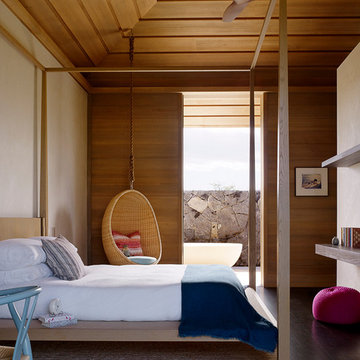Bedroom Design Ideas with Beige Walls
Refine by:
Budget
Sort by:Popular Today
1 - 20 of 495 photos
Item 1 of 4
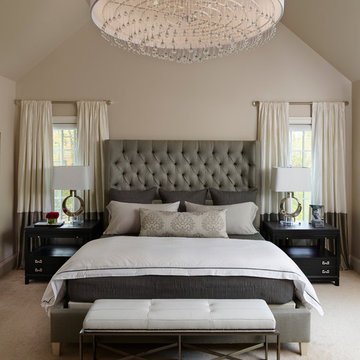
Jeffrey Totaro Photography
Photo of a transitional master bedroom in Philadelphia with beige walls, carpet and no fireplace.
Photo of a transitional master bedroom in Philadelphia with beige walls, carpet and no fireplace.
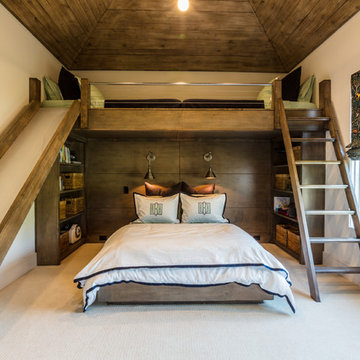
This is an example of a country bedroom in Dallas with beige walls, carpet and beige floor.
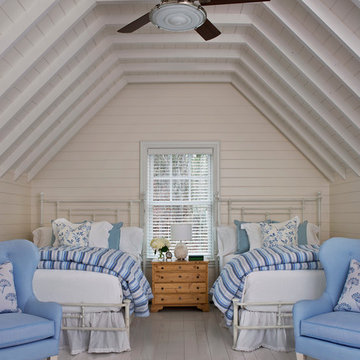
Inspiration for a large beach style guest bedroom in Other with beige walls and light hardwood floors.
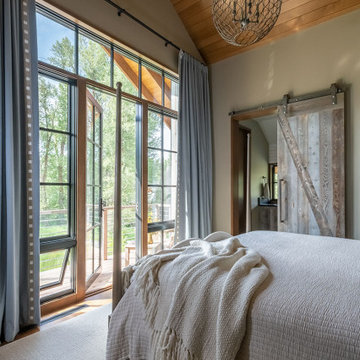
Audrey Hall Photography
Design ideas for a country bedroom in Other with beige walls, medium hardwood floors and brown floor.
Design ideas for a country bedroom in Other with beige walls, medium hardwood floors and brown floor.
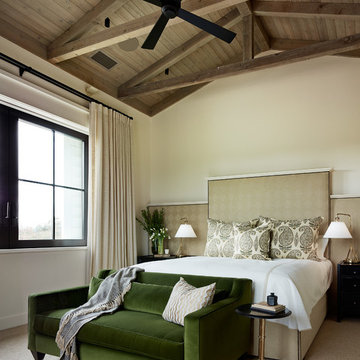
Joe Fletcher Photography
Jennifer Robin Interior Design
Inspiration for a country bedroom in San Francisco with beige walls and carpet.
Inspiration for a country bedroom in San Francisco with beige walls and carpet.
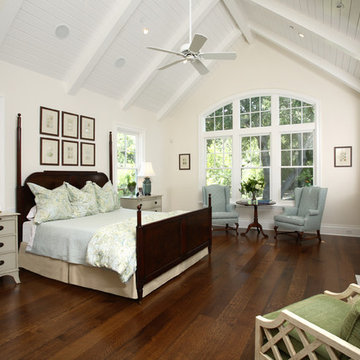
Douglas Johnson Photography
Talon Architects
Traditional bedroom in San Francisco with beige walls, dark hardwood floors, a standard fireplace and a tile fireplace surround.
Traditional bedroom in San Francisco with beige walls, dark hardwood floors, a standard fireplace and a tile fireplace surround.
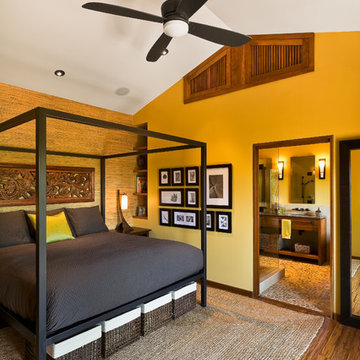
hillside enclave | spa inspired living spaces.
koi ponds | classic wood barrel soaking tub | coastal views.
natural warm materials | re-use of antique balinese wood panel.
Photography ©Ciro Coelho/ArchitecturalPhoto.com
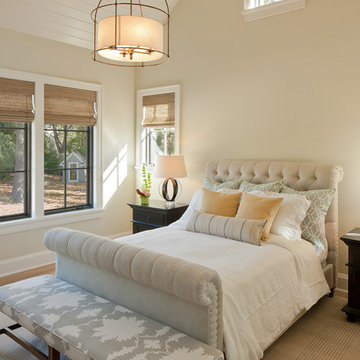
Inspiration for a mid-sized transitional master bedroom in Grand Rapids with beige walls, medium hardwood floors, no fireplace and brown floor.
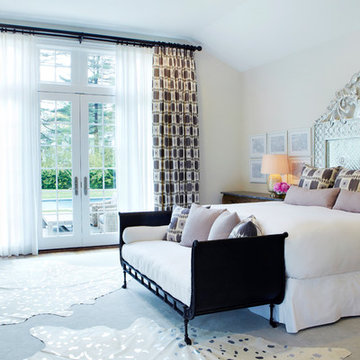
JACOB SNAVELY PHOTOGRAPHY
for
CHANGO + COMPANY Design
Photo of a transitional bedroom in New York with beige walls.
Photo of a transitional bedroom in New York with beige walls.
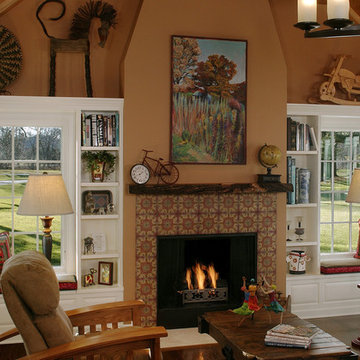
Sitting room in master bedroom has ceramic tile fireplace. Built-in shelves with window seats flank the fireplace letting in natural light. Rich Sistos Photography
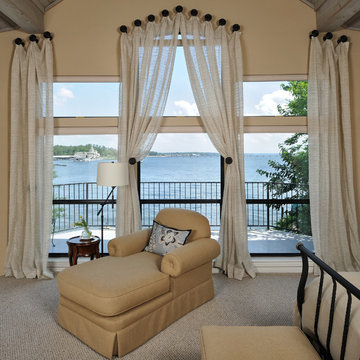
Click on the link above to learn more about this project and see before images.
If you want to know more about where to get the "rosettes"....they came from this company. http://thefinialcompany.com/
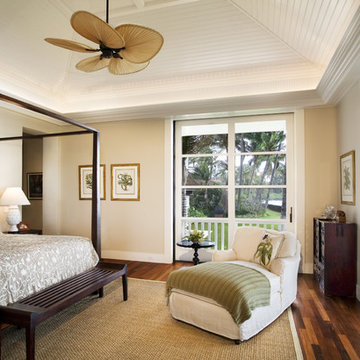
Tropical bedroom in San Francisco with beige walls and dark hardwood floors.
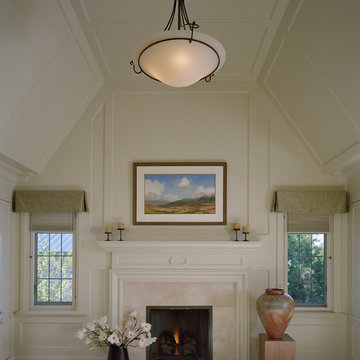
This waterfront residence in Seattle’s Laurelhurst neighborhood was transformed through renovations and additions to create an elegant and inviting family home. An ungainly carport and entry sequence were replaced with an addition featuring a recessed entry porch, home office, and second floor bedroom with a bay window. The interior was completely renovated with details and finishes in keeping with both contemporary life and the building’s early 20th century origins.
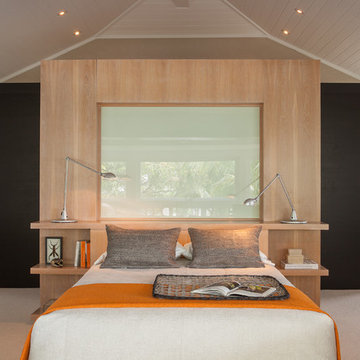
This is an example of a contemporary bedroom in Miami with beige walls and carpet.
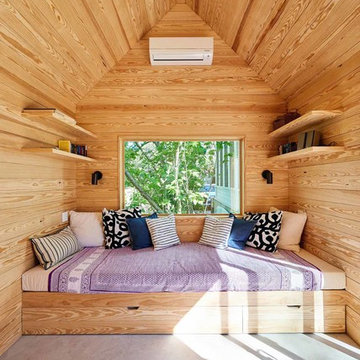
Architecture by ThoughtBarn
Photography by Nick Simonite
Design ideas for a contemporary guest bedroom in Austin with beige walls, concrete floors, no fireplace and grey floor.
Design ideas for a contemporary guest bedroom in Austin with beige walls, concrete floors, no fireplace and grey floor.
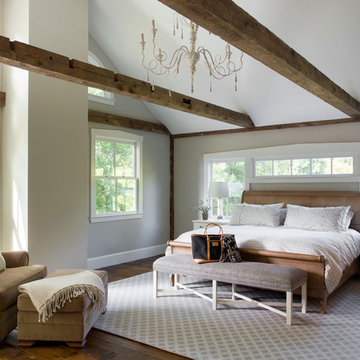
When Cummings Architects first met with the owners of this understated country farmhouse, the building’s layout and design was an incoherent jumble. The original bones of the building were almost unrecognizable. All of the original windows, doors, flooring, and trims – even the country kitchen – had been removed. Mathew and his team began a thorough design discovery process to find the design solution that would enable them to breathe life back into the old farmhouse in a way that acknowledged the building’s venerable history while also providing for a modern living by a growing family.
The redesign included the addition of a new eat-in kitchen, bedrooms, bathrooms, wrap around porch, and stone fireplaces. To begin the transforming restoration, the team designed a generous, twenty-four square foot kitchen addition with custom, farmers-style cabinetry and timber framing. The team walked the homeowners through each detail the cabinetry layout, materials, and finishes. Salvaged materials were used and authentic craftsmanship lent a sense of place and history to the fabric of the space.
The new master suite included a cathedral ceiling showcasing beautifully worn salvaged timbers. The team continued with the farm theme, using sliding barn doors to separate the custom-designed master bath and closet. The new second-floor hallway features a bold, red floor while new transoms in each bedroom let in plenty of light. A summer stair, detailed and crafted with authentic details, was added for additional access and charm.
Finally, a welcoming farmer’s porch wraps around the side entry, connecting to the rear yard via a gracefully engineered grade. This large outdoor space provides seating for large groups of people to visit and dine next to the beautiful outdoor landscape and the new exterior stone fireplace.
Though it had temporarily lost its identity, with the help of the team at Cummings Architects, this lovely farmhouse has regained not only its former charm but also a new life through beautifully integrated modern features designed for today’s family.
Photo by Eric Roth
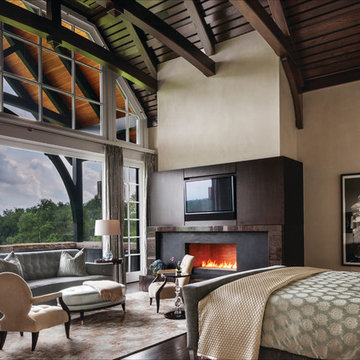
Photo of a contemporary bedroom in Other with beige walls, dark hardwood floors and a standard fireplace.
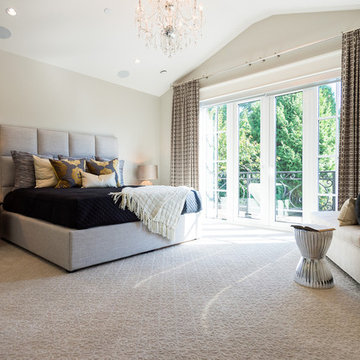
Beyond Beige Interior Design | www.beyondbeige.com | Ph: 604-876-3800 | Randal Kurt Photography
Design ideas for a transitional bedroom in Vancouver with beige walls.
Design ideas for a transitional bedroom in Vancouver with beige walls.
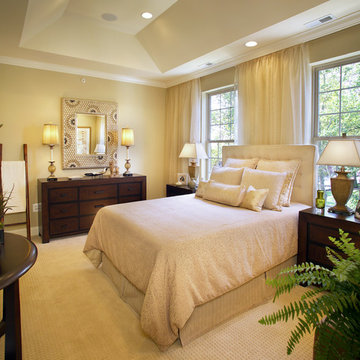
Design ideas for a transitional bedroom in Philadelphia with beige walls and carpet.
Bedroom Design Ideas with Beige Walls
1
