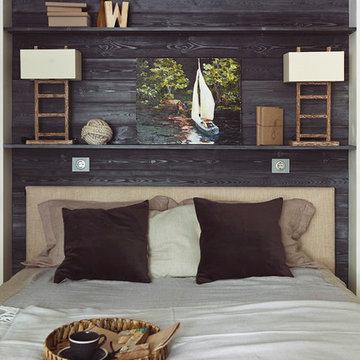Bedroom Design Ideas with Black Walls and Brown Walls
Refine by:
Budget
Sort by:Popular Today
41 - 60 of 11,863 photos
Item 1 of 3
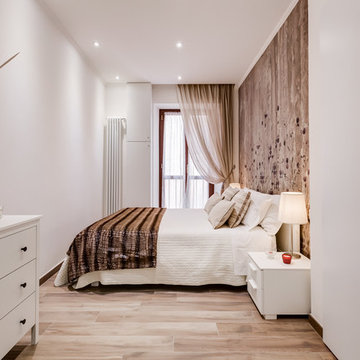
Luca Tranquilli - www.lucatranquilli.com
Small contemporary guest bedroom in Rome with brown walls, light hardwood floors and brown floor.
Small contemporary guest bedroom in Rome with brown walls, light hardwood floors and brown floor.
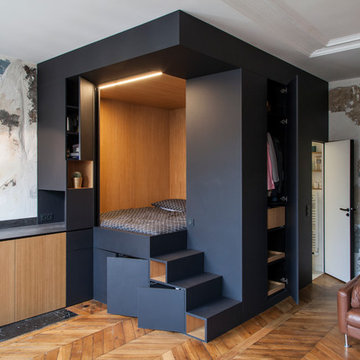
Photo : Bertrand Fompeyrine
Project : Batiik Studio
Design ideas for a small contemporary master bedroom in Paris with black walls, dark hardwood floors and no fireplace.
Design ideas for a small contemporary master bedroom in Paris with black walls, dark hardwood floors and no fireplace.
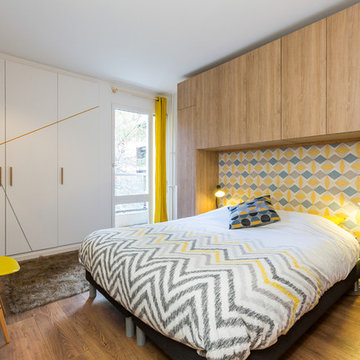
Stephane Vasco
Small contemporary master bedroom in Paris with medium hardwood floors, no fireplace and brown walls.
Small contemporary master bedroom in Paris with medium hardwood floors, no fireplace and brown walls.
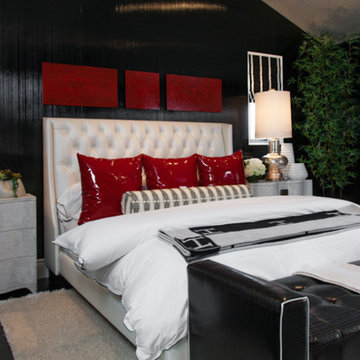
This is an example of a transitional master bedroom in Orange County with black walls, black floor and dark hardwood floors.
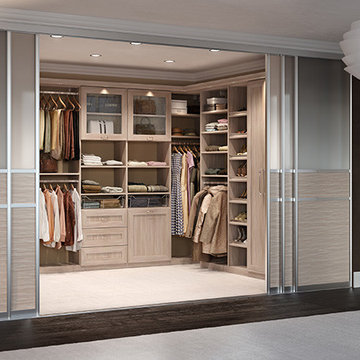
5. Dimension When it comes to design, vertical dimension, or the available space from floor to ceiling, is key. You can place curtains closer to the ceiling to make a room look much larger than it would with window treatments covering just your windows. When it comes to designing a closet, take advantage of all vertical space so that you not only get more storage, but you also open up the area to create the illusion of more square footage.
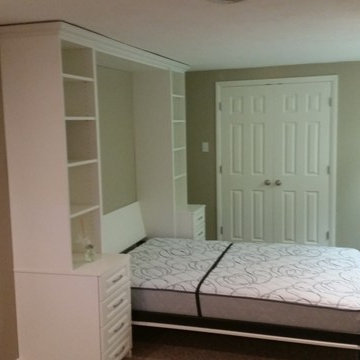
Design ideas for a mid-sized traditional guest bedroom in Philadelphia with brown walls, carpet and no fireplace.
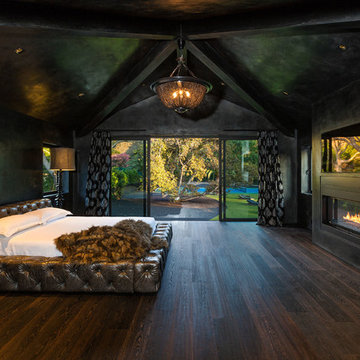
Modern bedroom by Burdge Architects & Associates in Serra Retreat. Malibu, CA
Photo by Berlyn Photography
Photo of a contemporary master bedroom in Los Angeles with black walls, dark hardwood floors, a ribbon fireplace, a concrete fireplace surround and brown floor.
Photo of a contemporary master bedroom in Los Angeles with black walls, dark hardwood floors, a ribbon fireplace, a concrete fireplace surround and brown floor.
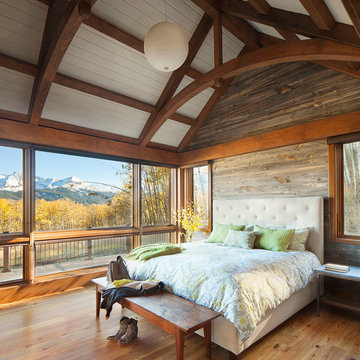
When full-time Massachusetts residents contemplate building a second home in Telluride, Colorado the question immediately arises; does it make most sense to hire a regionally based Rocky Mountain architect or a sea level architect conveniently located for all of the rigorous collaboration required for successful bespoke home design. Determined to prove the latter true, Siemasko + Verbridge accompanied the potential client as they scoured the undulating Telluride landscape in search of the perfect house site.
The selected site’s harmonious balance of untouched meadow rising up to meet the edge of an aspen grove and the opposing 180 degree view of Wilson’s Range spoke to everyone. A plateau just beyond a fork in the meadow provided a natural flatland, requiring little excavation and yet the right amount of upland slope to capture the views. The intrinsic character of the site was only enriched by an elk trail and snake-rail fence.
Establishing the expanse of Wilson’s range would be best served by rejecting the notion of selected views, the central sweeping curve of the roof inverts a small saddle in the range with which it is perfectly aligned. The soaring wave of custom windows and the open floor plan make the relatively modest house feel sizable despite its footprint of just under 2,000 square feet. Officially a two bedroom home, the bunk room and loft allow the home to comfortably sleep ten, encouraging large gatherings of family and friends. The home is completely off the grid in response to the unique and fragile qualities of the landscape. Great care was taken to respect the regions vernacular through the use of mostly native materials and a palette derived from the terrain found at 9,820 feet above sea level.
Photographer: Gibeon Photography
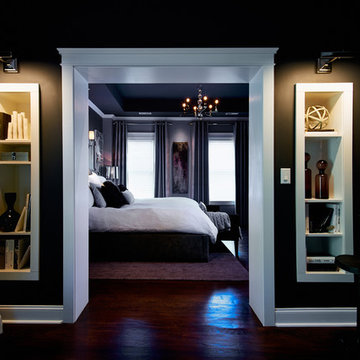
Mid-sized transitional master bedroom in Charlotte with black walls and dark hardwood floors.
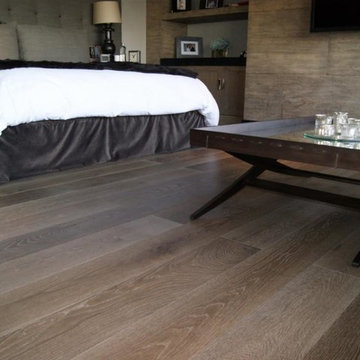
Carpathian Rustic White Oak 9/16 x 7 ½ x 72”
Carpathians This wide plank hardwood floor offers a unique look obtained by a process of brushing, grain effects, smoked, distressed, nail marks and rounded edges, done by hand.
Specie: Rustic French White Oak
Appearance
Color: Gray-blue tones
Variation: Moderate
Properties
Durability: Dense, strong, excellent resistance.
Construction: T&G, 3 Ply Engineered floor. The use of Heveas or Rubber core makes this floor environmentally friendly.
Finish: 8% UV acrylic urethane with scratch resistant by Klumpp
Sizes: 9/16 x 7 ½ x 72”, (85% of its board), with a 3.2mm wear layer.
Warranty: 25 years limited warranty.
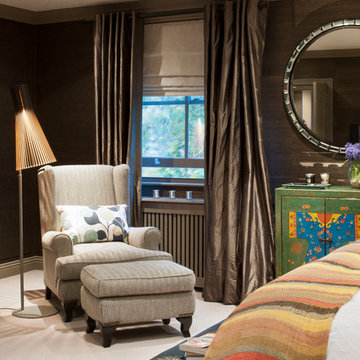
Christopher Drake
Design ideas for a contemporary bedroom in London with brown walls and carpet.
Design ideas for a contemporary bedroom in London with brown walls and carpet.
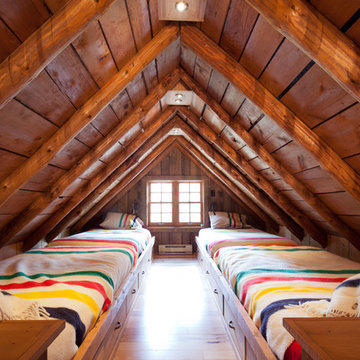
Design ideas for a mid-sized country guest bedroom in Other with brown walls, medium hardwood floors and no fireplace.
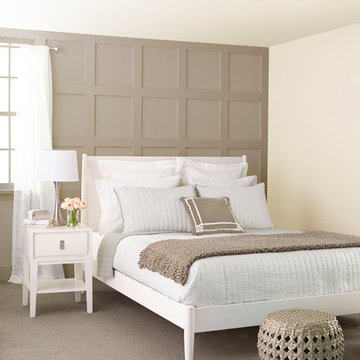
Surround yourself in warmth and comfort by using rich colors to give your space a sense of wholeness and stability. Create a cozy—not gloomy—look by using a balanced palette.
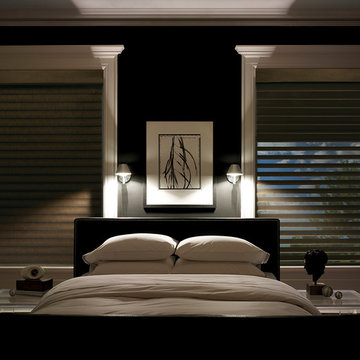
We work with clients in the Central Indiana Area. Contact us today to get started on your project. 317-273-8343
Most shades, blinds, shutters or curtains allow some type of light through when they are closed which can be very frustrating, especially if you’re trying to take a nap or enjoying a movie in a home theater. Or with the kids being back in school, it’s sometimes hard to get them to bed early with the evening light shining in the room.
We have a solution. That is what blackout window treatments were made for. You can get a variety of products as “blackout”, such as; curtains, shades, blinds, roman shades, honeycomb shades, roller shades, vertical shades, and specialty shades (silhouette, pirouette, luminette). Even certain type of Shutters provide blackout.
Blackout window treatments have a variety of benefits than just blocking natural light, which make them a wise choice in any home. At Abda, we have a huge selection of blackout window treatments that block most natural light from entering your window, keeping bedrooms, nurseries and media rooms as dark as you like. With a variety of customizable options, blackout window treatments are available as insulating cellular shades, stylish roller shades and fashionable fabric curtains. Each of these window treatments can be personalized with color and control options perfectly suited to your room and style.
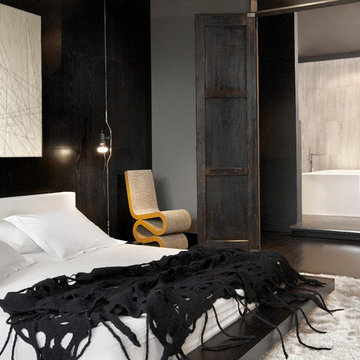
Inspiration for a contemporary master bedroom in Chicago with black walls.
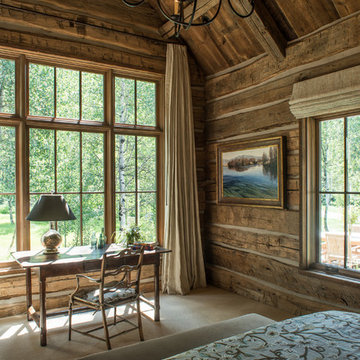
Coming from Minnesota this couple already had an appreciation for a woodland retreat. Wanting to lay some roots in Sun Valley, Idaho, guided the incorporation of historic hewn, stone and stucco into this cozy home among a stand of aspens with its eye on the skiing and hiking of the surrounding mountains.
Miller Architects, PC
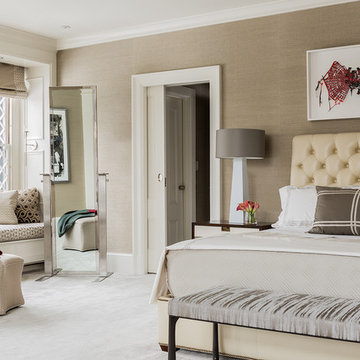
Photography by Michael J. Lee
Photo of a large transitional master bedroom in Boston with brown walls and carpet.
Photo of a large transitional master bedroom in Boston with brown walls and carpet.
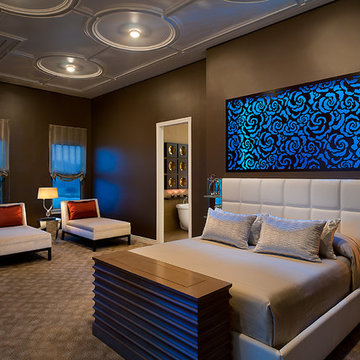
This custom lighted panel brings together the client’s love of eye-catching light fixtures, captivating artwork, and modern sophistication with a bit of edge to create a dramatic focal point for the Master Bedroom. This designer created the pattern for this laser cut wood panel, slightly evocative of an Asian floral motif, which was inspired by the client’s cultural heritage.
A pop-out wall and niche were purposefully created and positioned directly above the crisp headboard. Mock-ups ensured the depth of the niche would accommodate the panel support, as well as space to allow the LED light source to bounce off the strips of aluminum at the side walls. A small border frames the decorative panel, which allows the support and strips of LED tape lighting to be subtly concealed while still casting a strong glow into the center of the panel.
The result is a stunning feature of light and art.
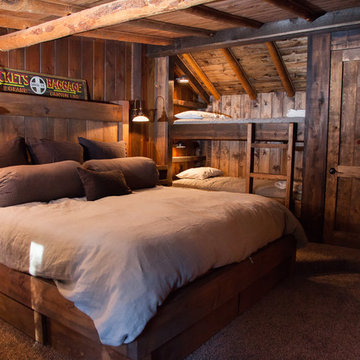
A fully built in bunk room creates space where it's usually a hassle. each set of beds has a set of drawers, and the king bed has 4 fully extendable drawers making it perfect for blanket and linen storage.The Restoration Hardware lighting does a fantastic job of lighting up the bunks and master bed.Photos by:Ryan Williams Photography
Bedroom Design Ideas with Black Walls and Brown Walls
3
