Bedroom Design Ideas with Blue Walls and Exposed Beam
Refine by:
Budget
Sort by:Popular Today
41 - 60 of 282 photos
Item 1 of 3
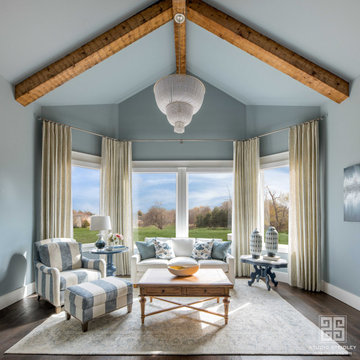
A seating area in the master suite with a gorgeous view
Photographer: Michael Hunter Photography
Inspiration for a large transitional master bedroom in Dallas with blue walls, dark hardwood floors, brown floor and exposed beam.
Inspiration for a large transitional master bedroom in Dallas with blue walls, dark hardwood floors, brown floor and exposed beam.
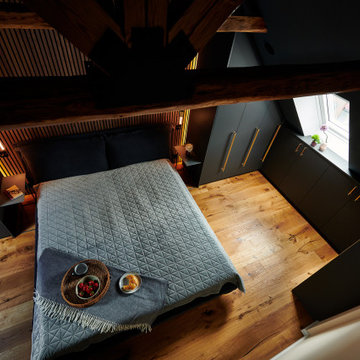
Photo of a large master bedroom in Hamburg with blue walls, medium hardwood floors, brown floor, exposed beam and wood walls.
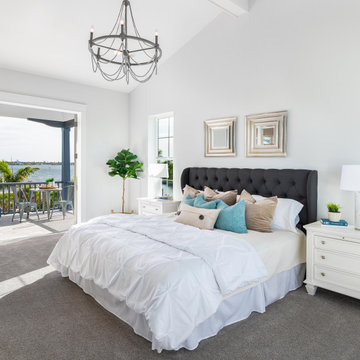
Camlin Custom Homes Courageous Model was built in Redfish Cove Community on the Manatee River at the Snead island Cut. This model features 2 master suites, one upstairs and one on the ground level. Both master suites include a walk out to a beautiful outdoor retreat. Everything in this home centers around the waterfront lifestyle and maximizing the natural beauty of the River and the boating lifestyle. This large upstairs Master Bedroom features a walk-out to a large front porch that overlooks the open water. Watch daily sunsets from this breezy open front upstairs master bedroom.
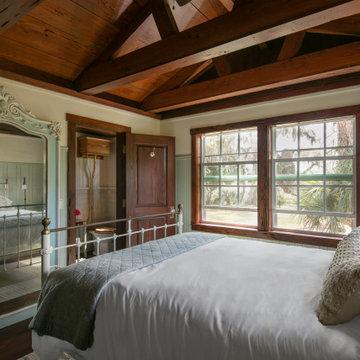
Little Siesta Cottage- This 1926 home was saved from destruction and moved in three pieces to the site where we deconstructed the revisions and re-assembled the home the way we suspect it originally looked.
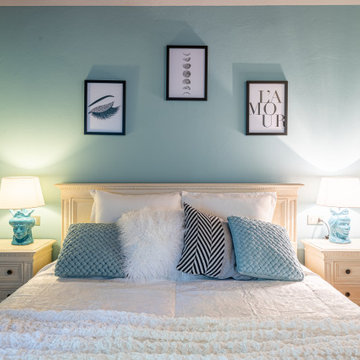
camera da letto dopo restyling
Mediterranean bedroom in Florence with blue walls, terra-cotta floors, orange floor and exposed beam.
Mediterranean bedroom in Florence with blue walls, terra-cotta floors, orange floor and exposed beam.
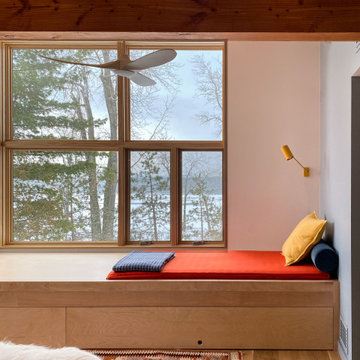
Cozy day bed with rolling trundle bed on one side, yoga platform with luggage storage on the other.
Inspiration for a mid-sized country guest bedroom with medium hardwood floors, exposed beam, wood walls and blue walls.
Inspiration for a mid-sized country guest bedroom with medium hardwood floors, exposed beam, wood walls and blue walls.
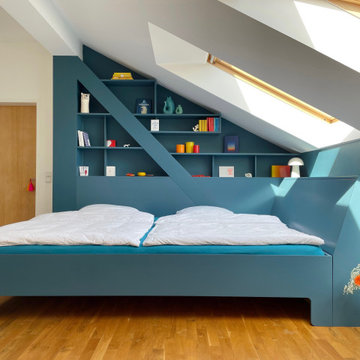
Unsere Kunden haben sich ein schönes und grosses Familienbett in ihrem Dachzimmer gewünscht.
Wir haben ein Regal in die Dachbalken integriert und die Heizung so verkleidet, daß man sich gemütlich zum Lesen anlehnen kann. Durch eine grosse Klappe hat man jederzeit Zugang zur Heizung. Das komplette Möbel und Teile der Wände haben wir lackieren lassen und somit einen sehr schönen und gemütlichen neuen Raum geschaffen.
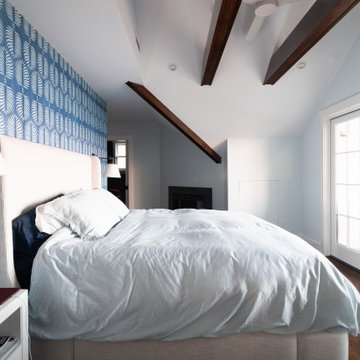
Master Bedroom.
For more information about A4 Architecture + Planning and this Home Renovation visit www.A4arch.com
This is an example of a transitional master bedroom in Providence with blue walls, dark hardwood floors, brown floor, exposed beam, vaulted and wallpaper.
This is an example of a transitional master bedroom in Providence with blue walls, dark hardwood floors, brown floor, exposed beam, vaulted and wallpaper.
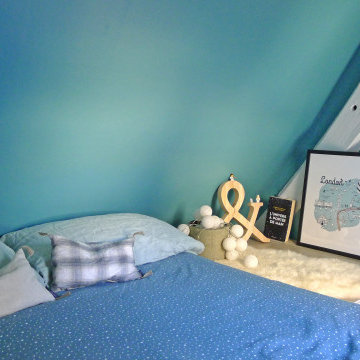
ÉTAT DES LEUX: Situé au dernier étage d’un immeuble du XVIIIe siècle dans le centre historique de Nantes, le studio en "tipi" a beaucoup de charme mais il a été mal entretenu et les agencements sont grossièrement bricolés. La cuisine et la salle de bain notamment sont en très mauvais état et les tomettes anciennes ont subi toute sorte de dommage.
MISSION: L’intervention a consisté à redonner tout son charme au lieu en mettant en valeur son volume, sa luminosité, et à en faire un petit appartement tout confort.
Ici, la petite mezzanine au dessus de la cuisine accueille un coin nuit douillet avec vue sur la pièce à vivre en dessous et sur les toits de la ville par la fenêtre face au lit.
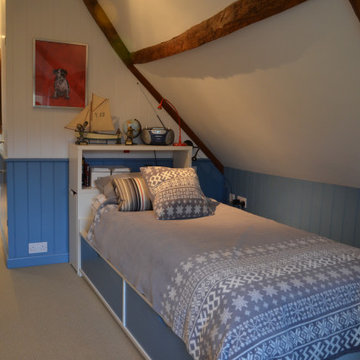
This boys room was created within the eaves space in the loft, making the most of dormer windows and creating bespoke joinery for additional storage. We clad the vertical walls with tongue & groove panelling, using a horizontal line at dado level to introducing colour to the lower section to add character and personality. The en-suite shower rom was centrally positioned to help divide the room, creating distinct sleeping and relaxing areas.
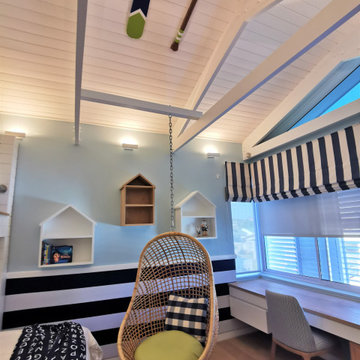
In this young boy’s bedroom the double bunks add an extra bed without taking up floor space.
Cheryl designed this bedroom in a colour palette of blues and lime green. Custom made paddling oars on the ceiling, a hanging chair, cute little custom made house shelving, striped wall paper below dado rails and stick on decals gives the space character.
Creating layers by repeating patterns and colours adds depth and interest.
Cheryl likes to create children’s bedrooms that are not too themed or age sensitive so that the little ones can grow into their rooms without one having to make too many changes later as they get older. Removing a few items and adding a few bits and pieces can transform this bedroom for a seven year old boy into a teenager’s room quite easily.
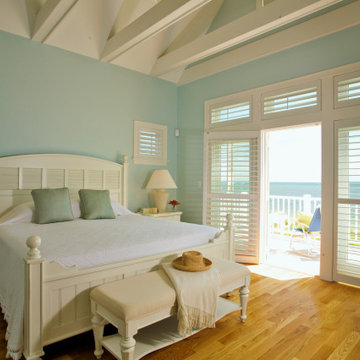
Inspiration for a beach style bedroom in Other with blue walls, medium hardwood floors, brown floor, exposed beam and vaulted.
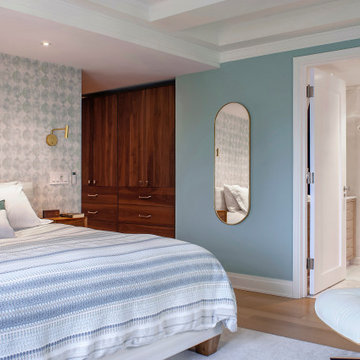
A beautiful master bedroom set with teals and blues. Custom cabinetry in walnut woods. Beautiful silk wallpaper in silvers and teals. Brass accents throughout. Bed sconces in simple brass. Floating custom bedside tables. Beautiful silver area rug over clear finished oak floors. Traditional pre-war beamed ceilings and recessed lighting.
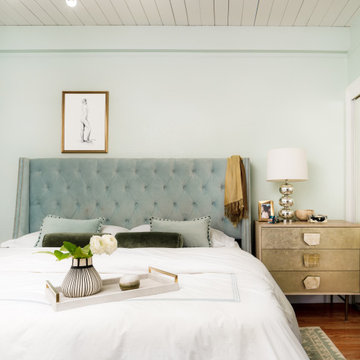
Small midcentury master bedroom in San Francisco with blue walls and exposed beam.
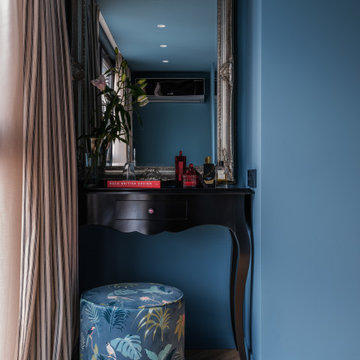
Артистическая квартира площадью 110 м2 в Краснодаре.
Интерьер квартиры дизайнеров Ярослава и Елены Алдошиных реализовывался ровно 9 месяцев. Пространство проектировалось для двух человек, которые ведут активный образ жизни, находятся в постоянном творческом поиске, любят путешествия и принимать гостей. А еще дизайнеры большое количество времени работают дома, создавая свои проекты.
Основная задача - создать современное, эстетичное, креативное пространство, которое вдохновляет на творческие поиски. За основу выбраны яркие смелые цветовые и фактурные сочетания.
Изначально дизайнеры искали жилье с нестандартными исходными данными и их выбор пал на квартиру площадью 110 м2 с антресолью - «вторым уровнем» и террасой, расположенную на последнем этаже дома.
Планировка изначально была удачной и подверглась минимальным изменениям, таким как перенос дверных проемов и незначительным корректировкам по стенам.
Основным плюсом исходной планировки была кухня-гостиная с высоким скошенным потолком, высотой пять метров в самой высокой точке. Так же из этой зоны имеется выход на террасу с видом на город. Окна помещения и сама терраса выходят на западную сторону, что позволяет практически каждый день наблюдать прекрасные закаты. В зоне гостиной мы отвели место для дровяного камина и вывели все нужные коммуникации, соблюдая все правила для согласования установки, это возможно благодаря тому, что квартира располагается на последнем этаже дома.
Особое помещение квартиры - антресоль - светлое пространство с большим количеством окон и хорошим видом на город. Так же в квартире имеется спальня площадью 20 м2 и миниатюрная ванная комната миниатюрных размеров 5 м2, но с высоким потолком 4 метра.
Пространство под лестницей мы преобразовали в масштабную систему хранения в которой предусмотрено хранение одежды, стиральная и сушильная машина, кладовая, место для робота-пылесоса. Дизайн кухонной мебели полностью спроектирован нами, он состоит из высоких пеналов с одной стороны и длинной рабочей зоной без верхних фасадов, только над варочной поверхностью спроектирован шкаф-вытяжка.
Зону отдыха в гостиной мы собрали вокруг антикварного Французского камина, привезенного из Голландии. Одним из важных решений была установка прозрачной перегородки во всю стену между гостиной и террасой, это позволило визуально продлить пространство гостиной на открытую террасу и наоборот впустить озеленение террасы в пространство гостиной.
Местами мы оставили открытой грубую кирпичную кладку, выкрасив ее матовой краской. Спальня общей площадью 20 кв.м имеет скошенный потолок так же, как и кухня-гостиная, где вместили все необходимое: кровать, два шкафа для хранения вещей, туалетный столик.
На втором этаже располагается кабинет со всем необходимым дизайнеру, а так же большая гардеробная комната.
В ванной комнате мы установили отдельностоящую ванну, а так же спроектировали специальную конструкцию кронштейнов шторок для удобства пользования душем. По периметру ванной над керамической плиткой использовали обои, которые мы впоследствии покрыли матовым лаком, не изменившим их по цвету, но защищающим от капель воды и пара.
Для нас было очень важно наполнить интерьер предметами искусства, для этого мы выбрали работы Сергея Яшина, которые очень близки нам по духу.
В качестве основного оттенка был выбран глубокий синий оттенок в который мы выкрасили не только стены, но и потолок. Палитра была выбрана не случайно, на передний план выходят оттенки пыльно-розового и лососевого цвета, а пространства за ними и над ними окутывает глубокий синий, который будто растворяет, погружая в тени стены вокруг и визуально стирает границы помещений, особенно в вечернее время. На этом же цветовом эффекте построен интерьер спальни и кабинета.
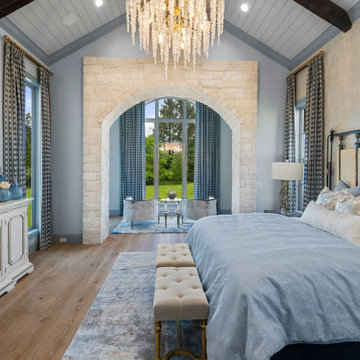
This is an example of a large master bedroom in Dallas with blue walls, medium hardwood floors, multi-coloured floor, exposed beam and wallpaper.
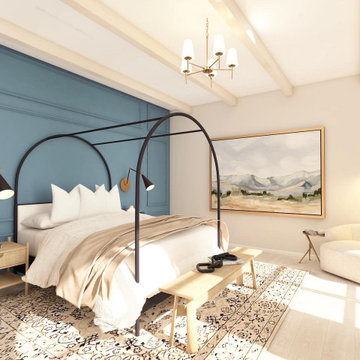
Master Bedroom for a new build home. Wall paneling painted blue for an accent wall. Arch doors open to the outside patio, exposed beams on the ceiling, a traditional chandelier, an accent chair
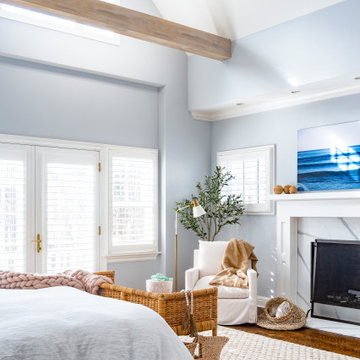
Inspiration for a small beach style master bedroom in Other with blue walls, a standard fireplace, a tile fireplace surround, brown floor, exposed beam and dark hardwood floors.
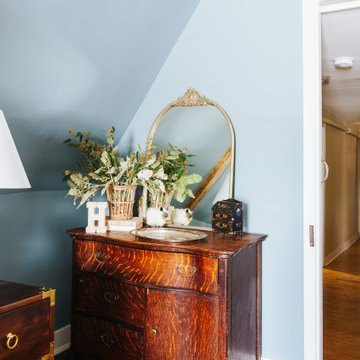
How sweet is this little girls room?
This is an example of a large traditional master bedroom in Baltimore with blue walls, medium hardwood floors, a standard fireplace, a plaster fireplace surround, brown floor and exposed beam.
This is an example of a large traditional master bedroom in Baltimore with blue walls, medium hardwood floors, a standard fireplace, a plaster fireplace surround, brown floor and exposed beam.
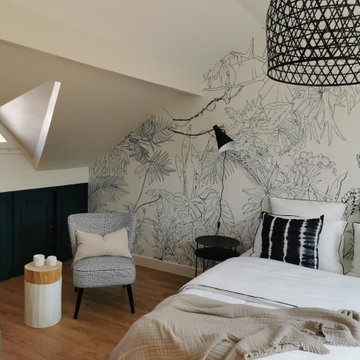
Grande métamorphose pour peu de travaux !
Les placards ont retrouvé une nouvelle jeunesse avec la teinte Hague Blue de chez Farrow & Ball,
L'ancien sol en carrelage fait place à un sol en parquet, tous les murs ont été repeint en blanc, seul le mur de la tête de lit a été habillé d'un papier peint panoramique jungle tropical.
Fonctionnelle, des appliques encadrent le lit, accompagnées par des tables de chevets ultra pratique avec ses 3 tablettes. En face, une commodes avec de nombreux tiroirs vient compléter les rangements intégrés sous pente ainsi qu'un portant mural.
Nous recherchons tous dans une chambre une ambiance cocooning, réconfortante, pour cela, nous avons agrémenté la chambre avec un fauteuil en velours, des touches de bois, un beau tapis en laine, du linge de lit en coton et gaze de coton et nous avons multiplié les coussins sur le lit.
Le tout dans un camaïeu de bleu, blanc noir !
Bedroom Design Ideas with Blue Walls and Exposed Beam
3