Bedroom Design Ideas with Brown Floor and Planked Wall Panelling
Refine by:
Budget
Sort by:Popular Today
81 - 100 of 415 photos
Item 1 of 3
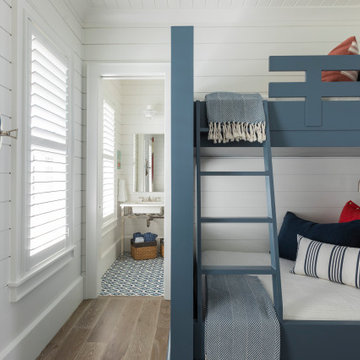
Inspiration for a mid-sized beach style guest bedroom in Other with white walls, light hardwood floors, brown floor, timber and planked wall panelling.
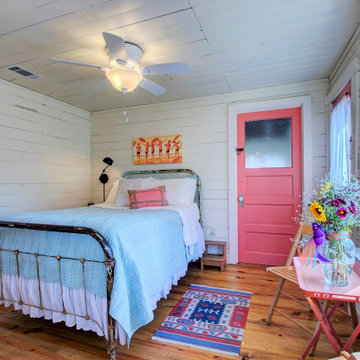
This was a rehabilitation project from a 1926 maid's quarters into a guesthouse. Tiny house.
Design ideas for a small traditional bedroom in Little Rock with white walls, medium hardwood floors, brown floor, timber and planked wall panelling.
Design ideas for a small traditional bedroom in Little Rock with white walls, medium hardwood floors, brown floor, timber and planked wall panelling.
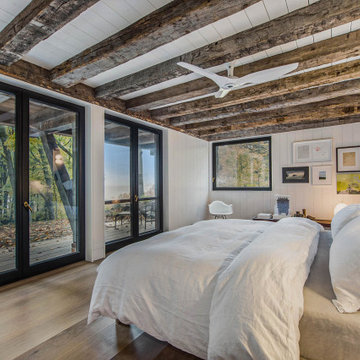
Inspiration for a country master bedroom in Grand Rapids with white walls, brown floor, exposed beam and planked wall panelling.
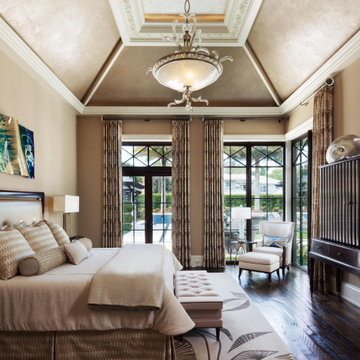
PHOTOS BY LORI HAMILTON PHOTOGRAPHY
Traditional master bedroom in Miami with beige walls, medium hardwood floors, no fireplace, brown floor, vaulted and planked wall panelling.
Traditional master bedroom in Miami with beige walls, medium hardwood floors, no fireplace, brown floor, vaulted and planked wall panelling.
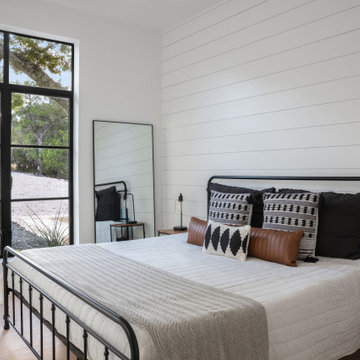
Photo of a small country guest bedroom in Austin with white walls, light hardwood floors, brown floor and planked wall panelling.
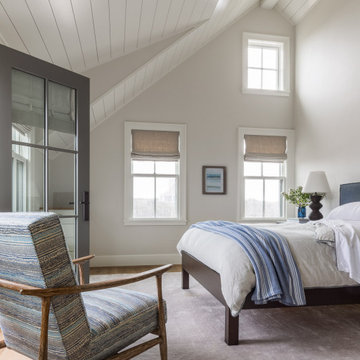
Design ideas for a beach style bedroom in San Francisco with grey walls, medium hardwood floors, brown floor, vaulted and planked wall panelling.
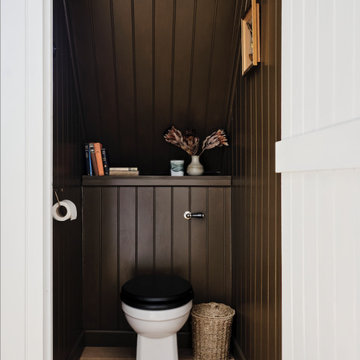
We added an enclosed wc panelled in tongue & groove in the master suite at our Cotswolds Cottage project. Interior Design by Imperfect Interiors
Armada Cottage is available to rent at www.armadacottagecotswolds.co.uk
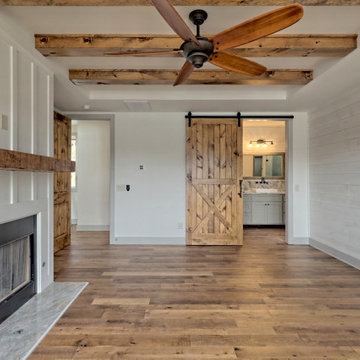
This large custom Farmhouse style home features Hardie board & batten siding, cultured stone, arched, double front door, custom cabinetry, and stained accents throughout.
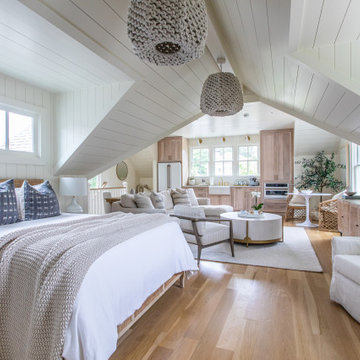
Inspiration for a bedroom in Atlanta with white walls, light hardwood floors, brown floor, timber and planked wall panelling.
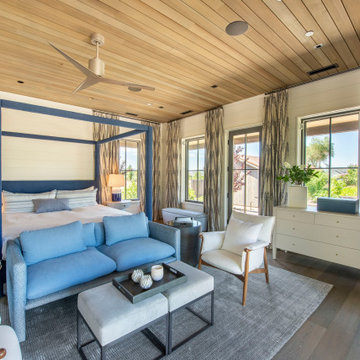
Cedar clad interior ceiling, shiplap walls and gray painted windows.
Large country guest bedroom in San Francisco with white walls, dark hardwood floors, brown floor, wood and planked wall panelling.
Large country guest bedroom in San Francisco with white walls, dark hardwood floors, brown floor, wood and planked wall panelling.
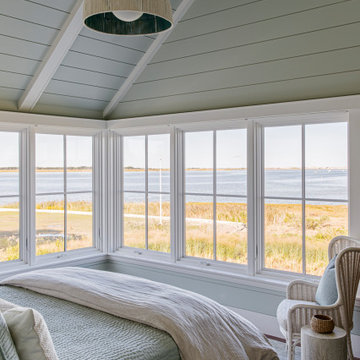
TEAM
Architect: LDa Architecture & Interiors
Interior Design: Kennerknecht Design Group
Builder: JJ Delaney, Inc.
Landscape Architect: Horiuchi Solien Landscape Architects
Photographer: Sean Litchfield Photography
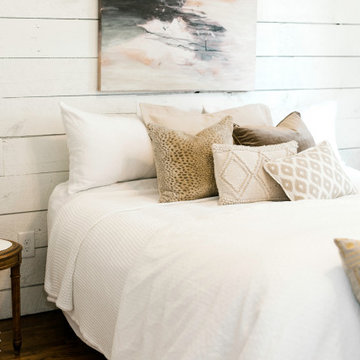
Photo of a large transitional master bedroom in Other with white walls, medium hardwood floors, no fireplace, brown floor, vaulted and planked wall panelling.
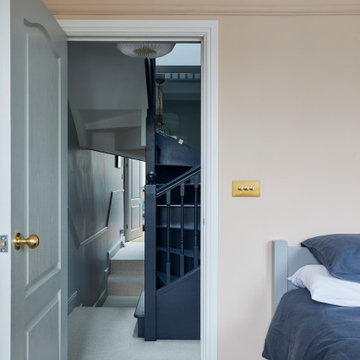
Design ideas for a mid-sized transitional master bedroom in London with pink walls, medium hardwood floors, a standard fireplace, a plaster fireplace surround, brown floor and planked wall panelling.
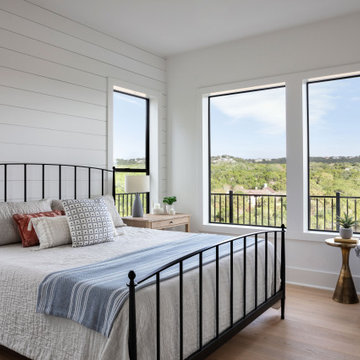
Photo of a small country master bedroom in Austin with white walls, medium hardwood floors, brown floor and planked wall panelling.
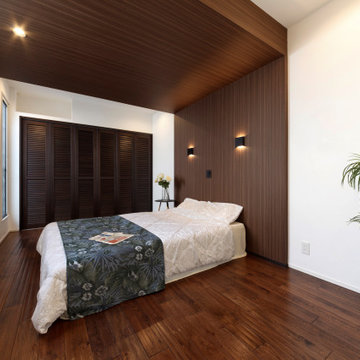
ブラウンでコーディネートした主寝室。ヘッドボードと天井に施した木目調のクロスが上品なアクセントになっています。
Master bedroom in Other with white walls, dark hardwood floors, brown floor, wallpaper and planked wall panelling.
Master bedroom in Other with white walls, dark hardwood floors, brown floor, wallpaper and planked wall panelling.
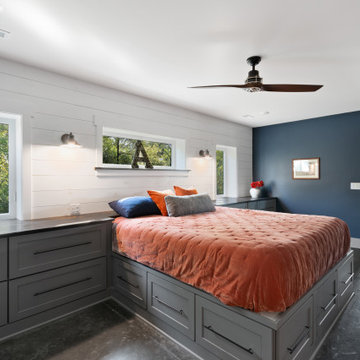
This 2,500 square-foot home, combines the an industrial-meets-contemporary gives its owners the perfect place to enjoy their rustic 30- acre property. Its multi-level rectangular shape is covered with corrugated red, black, and gray metal, which is low-maintenance and adds to the industrial feel.
Encased in the metal exterior, are three bedrooms, two bathrooms, a state-of-the-art kitchen, and an aging-in-place suite that is made for the in-laws. This home also boasts two garage doors that open up to a sunroom that brings our clients close nature in the comfort of their own home.
The flooring is polished concrete and the fireplaces are metal. Still, a warm aesthetic abounds with mixed textures of hand-scraped woodwork and quartz and spectacular granite counters. Clean, straight lines, rows of windows, soaring ceilings, and sleek design elements form a one-of-a-kind, 2,500 square-foot home
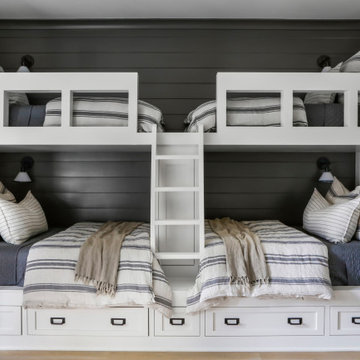
Photo of a large country loft-style bedroom in Nashville with grey walls, medium hardwood floors, brown floor and planked wall panelling.
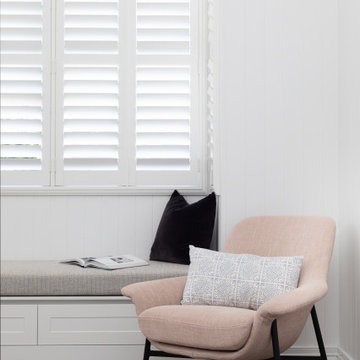
This classic Queenslander home in Red Hill, was a major renovation and therefore an opportunity to meet the family’s needs. With three active children, this family required a space that was as functional as it was beautiful, not forgetting the importance of it feeling inviting.
The resulting home references the classic Queenslander in combination with a refined mix of modern Hampton elements.
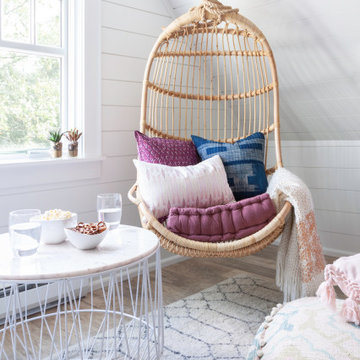
Toni Deis
This is an example of an eclectic guest bedroom in New York with white walls, planked wall panelling, vaulted, light hardwood floors and brown floor.
This is an example of an eclectic guest bedroom in New York with white walls, planked wall panelling, vaulted, light hardwood floors and brown floor.
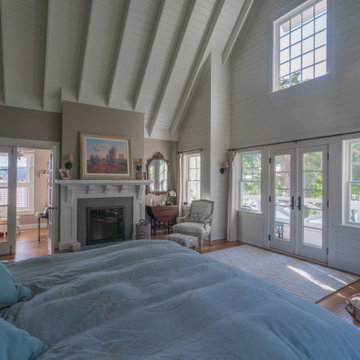
The vaulted cathedral ceiling gives an open, airy ambience to the master bedroom looking out over the Bay. With large windows from corner to corner on the exterior walls and close to the ceiling, the room makes use of the abundant natural light reflecting off the white shiplap walls.
The fireplace is designed to blend seamlessly into the coastal decor, with French doors opening into the master bath.
Bedroom Design Ideas with Brown Floor and Planked Wall Panelling
5