Bedroom Design Ideas with Brown Floor and Planked Wall Panelling
Refine by:
Budget
Sort by:Popular Today
101 - 120 of 415 photos
Item 1 of 3
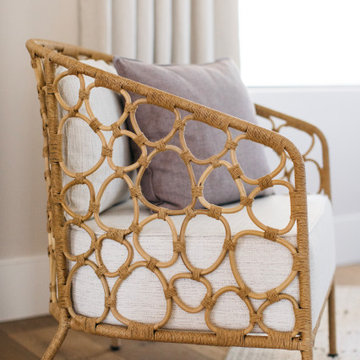
This modern Chandler Remodel project features a completely transformed master bedroom with a subtle navy color palette and wooden accents creating a calming space to rest in.
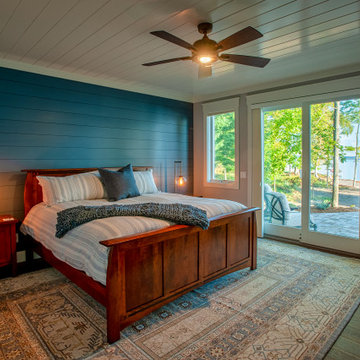
The sunrise view over Lake Skegemog steals the show in this classic 3963 sq. ft. craftsman home. This Up North Retreat was built with great attention to detail and superior craftsmanship. The expansive entry with floor to ceiling windows and beautiful vaulted 28 ft ceiling frame a spectacular lake view.
This well-appointed home features hickory floors, custom built-in mudroom bench, pantry, and master closet, along with lake views from each bedroom suite and living area provides for a perfect get-away with space to accommodate guests. The elegant custom kitchen design by Nowak Cabinets features quartz counter tops, premium appliances, and an impressive island fit for entertaining. Hand crafted loft barn door, artfully designed ridge beam, vaulted tongue and groove ceilings, barn beam mantle and custom metal worked railing blend seamlessly with the clients carefully chosen furnishings and lighting fixtures to create a graceful lakeside charm.
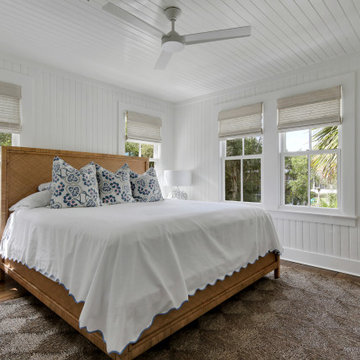
Design ideas for a beach style bedroom in Atlanta with white walls, brown floor, dark hardwood floors, timber and planked wall panelling.
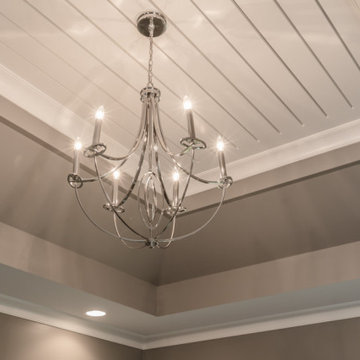
Design ideas for a transitional master bedroom in Louisville with grey walls, dark hardwood floors, brown floor, vaulted and planked wall panelling.
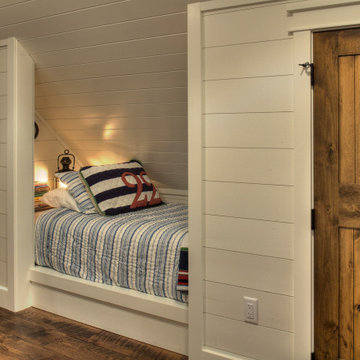
Built-in Sleeping Nook with Painted Nickel Spaced Pine Walls
Small country guest bedroom in Minneapolis with white walls, medium hardwood floors, brown floor, wood and planked wall panelling.
Small country guest bedroom in Minneapolis with white walls, medium hardwood floors, brown floor, wood and planked wall panelling.
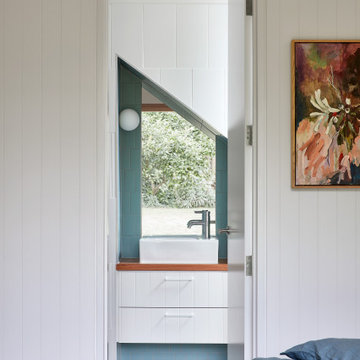
Twin Peaks House is a vibrant extension to a grand Edwardian homestead in Kensington.
Originally built in 1913 for a wealthy family of butchers, when the surrounding landscape was pasture from horizon to horizon, the homestead endured as its acreage was carved up and subdivided into smaller terrace allotments. Our clients discovered the property decades ago during long walks around their neighbourhood, promising themselves that they would buy it should the opportunity ever arise.
Many years later the opportunity did arise, and our clients made the leap. Not long after, they commissioned us to update the home for their family of five. They asked us to replace the pokey rear end of the house, shabbily renovated in the 1980s, with a generous extension that matched the scale of the original home and its voluminous garden.
Our design intervention extends the massing of the original gable-roofed house towards the back garden, accommodating kids’ bedrooms, living areas downstairs and main bedroom suite tucked away upstairs gabled volume to the east earns the project its name, duplicating the main roof pitch at a smaller scale and housing dining, kitchen, laundry and informal entry. This arrangement of rooms supports our clients’ busy lifestyles with zones of communal and individual living, places to be together and places to be alone.
The living area pivots around the kitchen island, positioned carefully to entice our clients' energetic teenaged boys with the aroma of cooking. A sculpted deck runs the length of the garden elevation, facing swimming pool, borrowed landscape and the sun. A first-floor hideout attached to the main bedroom floats above, vertical screening providing prospect and refuge. Neither quite indoors nor out, these spaces act as threshold between both, protected from the rain and flexibly dimensioned for either entertaining or retreat.
Galvanised steel continuously wraps the exterior of the extension, distilling the decorative heritage of the original’s walls, roofs and gables into two cohesive volumes. The masculinity in this form-making is balanced by a light-filled, feminine interior. Its material palette of pale timbers and pastel shades are set against a textured white backdrop, with 2400mm high datum adding a human scale to the raked ceilings. Celebrating the tension between these design moves is a dramatic, top-lit 7m high void that slices through the centre of the house. Another type of threshold, the void bridges the old and the new, the private and the public, the formal and the informal. It acts as a clear spatial marker for each of these transitions and a living relic of the home’s long history.
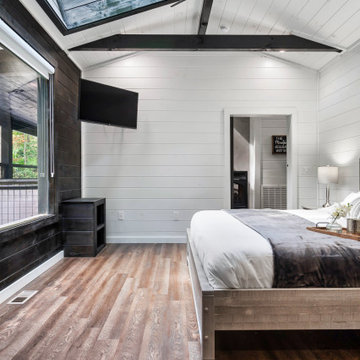
This is an example of a large modern master bedroom in Houston with white walls, dark hardwood floors, brown floor, exposed beam and planked wall panelling.
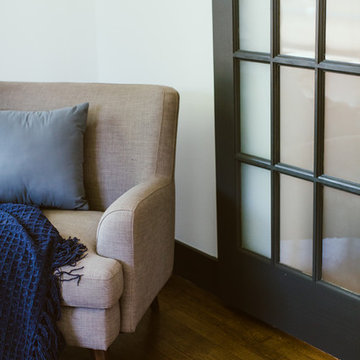
Farmhouse shabby chic house with traditional, transitional, and modern elements mixed. Shiplap reused and white paint material palette combined with original hard hardwood floors, dark brown painted trim, vaulted ceilings, concrete tiles and concrete counters, copper and brass industrial accents. Sliding barn doors.
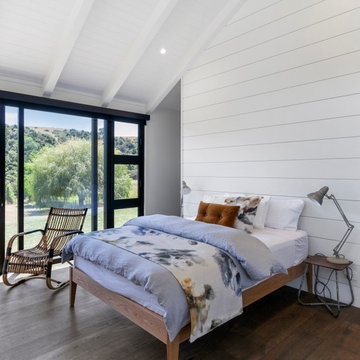
Country master bedroom in Other with white walls, dark hardwood floors, brown floor, vaulted and planked wall panelling.
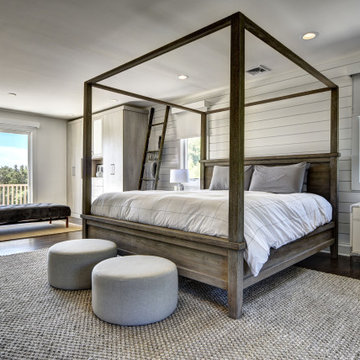
Design ideas for an expansive transitional master bedroom in New York with grey walls, medium hardwood floors, brown floor and planked wall panelling.
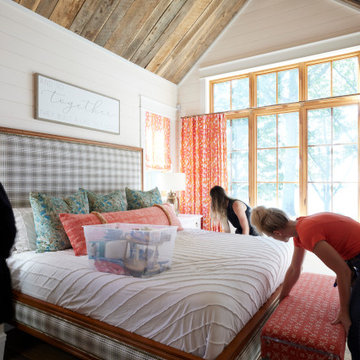
Primary Bedroom with pale pink walls, pops of coral and view to the lake.
Photo of an eclectic master bedroom in Other with pink walls, dark hardwood floors, brown floor, exposed beam and planked wall panelling.
Photo of an eclectic master bedroom in Other with pink walls, dark hardwood floors, brown floor, exposed beam and planked wall panelling.
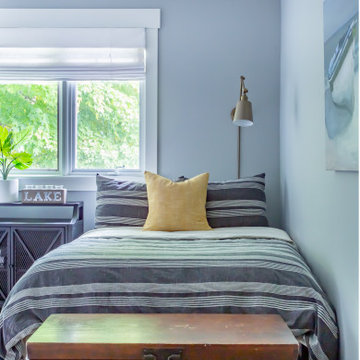
Mid-sized beach style guest bedroom in Milwaukee with grey walls, medium hardwood floors, brown floor and planked wall panelling.
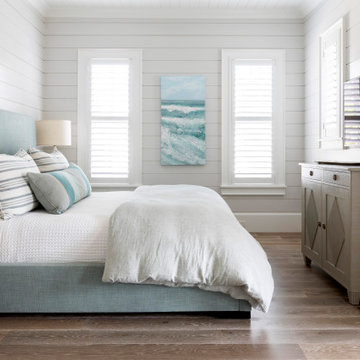
Large beach style master bedroom in Other with white walls, light hardwood floors, brown floor, coffered and planked wall panelling.
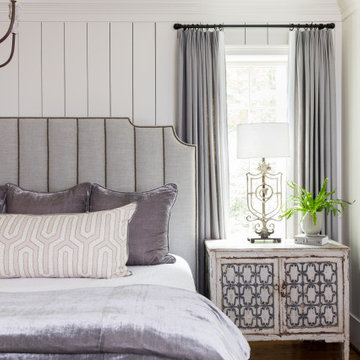
Inspiration for a transitional bedroom in Atlanta with white walls, dark hardwood floors, brown floor and planked wall panelling.
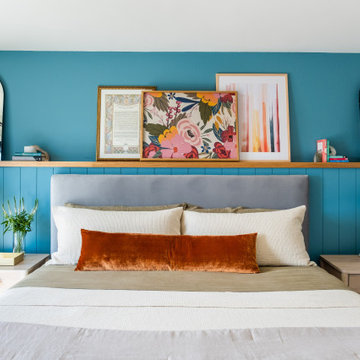
Our mission was to completely update and transform their huge house into a cozy, welcoming and warm home of their own.
“When we moved in, it was such a novelty to live in a proper house. But it still felt like the in-law’s home,” our clients told us. “Our dream was to make it feel like our home.”
Our transformation skills were put to the test when we created the host-worthy kitchen space (complete with a barista bar!) that would double as the heart of their home and a place to make memories with their friends and family.
We upgraded and updated their dark and uninviting family room with fresh furnishings, flooring and lighting and turned those beautiful exposed beams into a feature point of the space.
The end result was a flow of modern, welcoming and authentic spaces that finally felt like home. And, yep … the invite was officially sent out!
Our clients had an eclectic style rich in history, culture and a lifetime of adventures. We wanted to highlight these stories in their home and give their memorabilia places to be seen and appreciated.
The at-home office was crafted to blend subtle elegance with a calming, casual atmosphere that would make it easy for our clients to enjoy spending time in the space (without it feeling like they were working!)
We carefully selected a pop of color as the feature wall in the primary suite and installed a gorgeous shiplap ledge wall for our clients to display their meaningful art and memorabilia.
Then, we carried the theme all the way into the ensuite to create a retreat that felt complete.
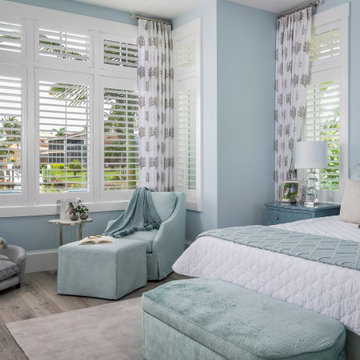
Photo of a beach style master bedroom in Other with blue walls, medium hardwood floors, brown floor, vaulted and planked wall panelling.
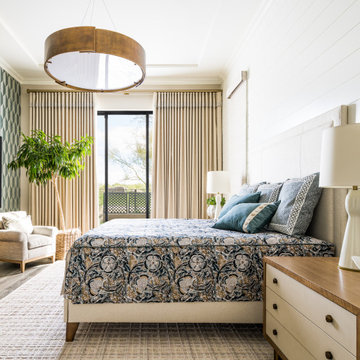
Transitional bedroom in Phoenix with white walls, dark hardwood floors, brown floor, planked wall panelling and wallpaper.
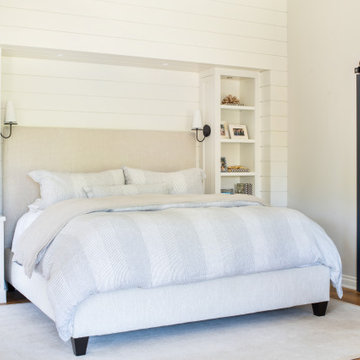
Inspiration for a mid-sized beach style bedroom in Los Angeles with white walls, medium hardwood floors, no fireplace, brown floor and planked wall panelling.
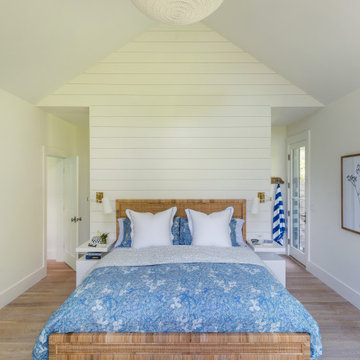
Design ideas for a beach style bedroom in Boston with white walls, medium hardwood floors, brown floor, vaulted and planked wall panelling.
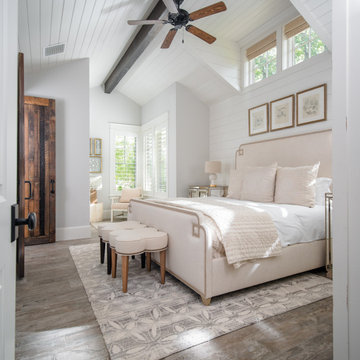
The traditional, shabby chic guest room of your dreams! This cream-colored retreat is a true embodiment of elegance and charm, boasting timeless design elements.
The shiplap and exposed ceiling beams add a touch of rustic charm.
Bedroom Design Ideas with Brown Floor and Planked Wall Panelling
6