Bedroom Design Ideas with Carpet
Refine by:
Budget
Sort by:Popular Today
141 - 160 of 22,639 photos
Item 1 of 3
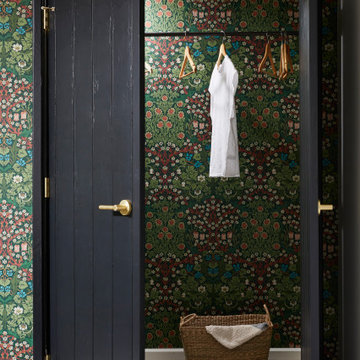
The guest room features a large closet with custom doors (in place of existing bi-fold doors) that allow the closet to function better.
Photo of a mid-sized traditional guest bedroom in Minneapolis with multi-coloured walls, carpet, white floor and wallpaper.
Photo of a mid-sized traditional guest bedroom in Minneapolis with multi-coloured walls, carpet, white floor and wallpaper.
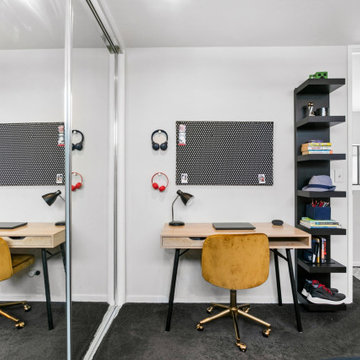
This is an example of a mid-sized contemporary bedroom in Sunshine Coast with white walls, carpet and grey floor.
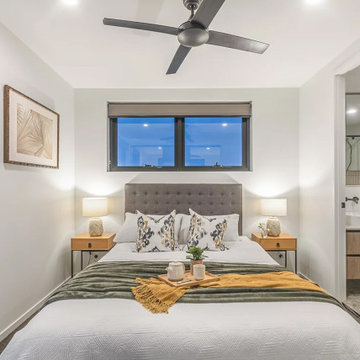
Inspiration for a mid-sized scandinavian master bedroom in Brisbane with white walls, carpet and brown floor.
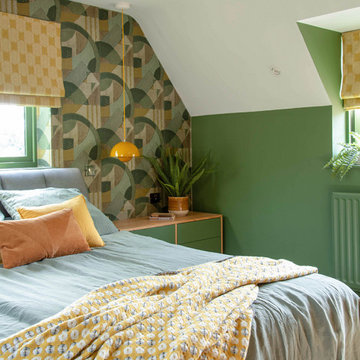
Floating bedside tables.
Small midcentury master bedroom in West Midlands with green walls, carpet, beige floor, vaulted and wallpaper.
Small midcentury master bedroom in West Midlands with green walls, carpet, beige floor, vaulted and wallpaper.
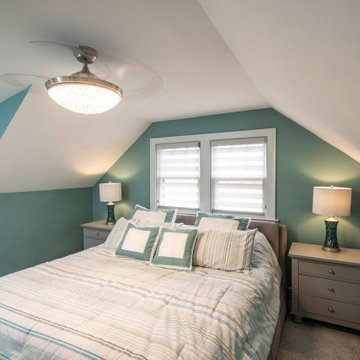
This homeowner loved her home, loved the location, but it needed updating and a more efficient use of the condensed space she had for her master bedroom/bath.
She was desirous of a spa-like master suite that not only used all spaces efficiently but was a tranquil escape to enjoy.
Her master bathroom was small, dated and inefficient with a corner shower and she used a couple small areas for storage but needed a more formal master closet and designated space for her shoes. Additionally, we were working with severely sloped ceilings in this space, which required us to be creative in utilizing the space for a hallway as well as prized shoe storage while stealing space from the bedroom. She also asked for a laundry room on this floor, which we were able to create using stackable units. Custom closet cabinetry allowed for closed storage and a fun light fixture complete the space. Her new master bathroom allowed for a large shower with fun tile and bench, custom cabinetry with transitional plumbing fixtures, and a sliding barn door for privacy.
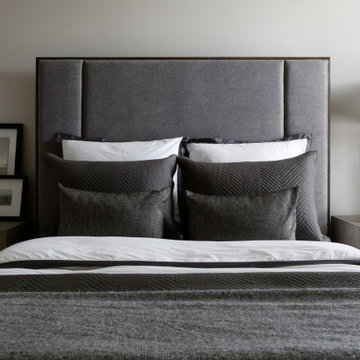
Photo of a mid-sized transitional guest bedroom in Nashville with grey walls, carpet and beige floor.
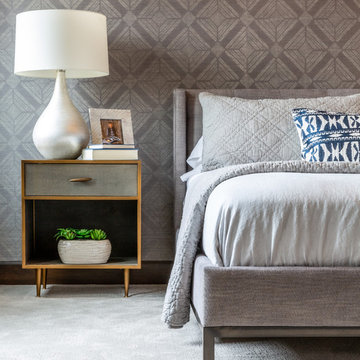
We kept it clean and modern in this master bedroom. Bed, dresser, nightstands and swivel chairs by Four Hands. Printed grasscloth wallpaper by Thibaut and lamps by Crate and Barrel. Fireplace surround is tile.
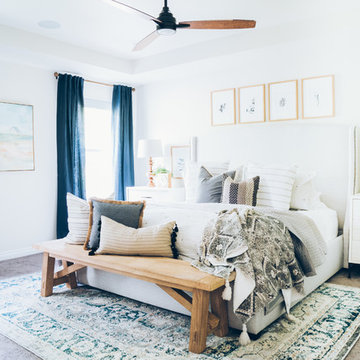
Master bedroom with blue accents and wood tones will make the room feel cozy and warm.
This is an example of a mid-sized beach style master bedroom in Detroit with carpet, grey floor and white walls.
This is an example of a mid-sized beach style master bedroom in Detroit with carpet, grey floor and white walls.
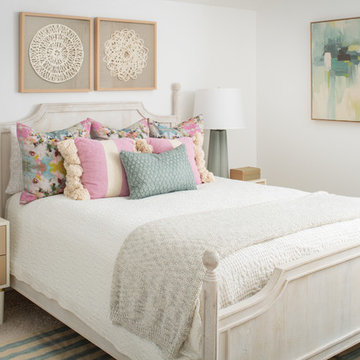
Photo of a mid-sized beach style guest bedroom in Other with white walls, carpet, beige floor and no fireplace.
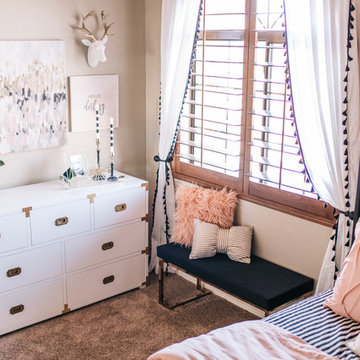
Photo Credit: Mackenzie Pundenz Photography
Inspiration for a mid-sized modern guest bedroom in Phoenix with beige walls, carpet, no fireplace and beige floor.
Inspiration for a mid-sized modern guest bedroom in Phoenix with beige walls, carpet, no fireplace and beige floor.
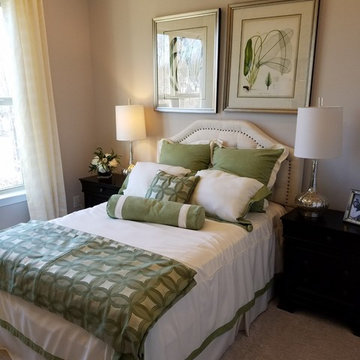
This is an example of a small traditional guest bedroom in Charlotte with beige walls, carpet, no fireplace and beige floor.
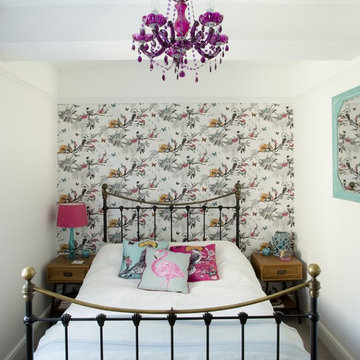
Mymy Photography
Inspiration for a small contemporary guest bedroom in Surrey with white walls, carpet and beige floor.
Inspiration for a small contemporary guest bedroom in Surrey with white walls, carpet and beige floor.
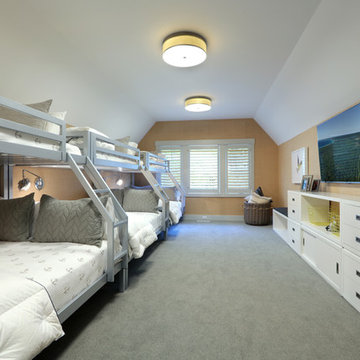
Builder: Falcon Custom Homes
Interior Designer: Mary Burns - Gallery
Photographer: Mike Buck
A perfectly proportioned story and a half cottage, the Farfield is full of traditional details and charm. The front is composed of matching board and batten gables flanking a covered porch featuring square columns with pegged capitols. A tour of the rear façade reveals an asymmetrical elevation with a tall living room gable anchoring the right and a low retractable-screened porch to the left.
Inside, the front foyer opens up to a wide staircase clad in horizontal boards for a more modern feel. To the left, and through a short hall, is a study with private access to the main levels public bathroom. Further back a corridor, framed on one side by the living rooms stone fireplace, connects the master suite to the rest of the house. Entrance to the living room can be gained through a pair of openings flanking the stone fireplace, or via the open concept kitchen/dining room. Neutral grey cabinets featuring a modern take on a recessed panel look, line the perimeter of the kitchen, framing the elongated kitchen island. Twelve leather wrapped chairs provide enough seating for a large family, or gathering of friends. Anchoring the rear of the main level is the screened in porch framed by square columns that match the style of those found at the front porch. Upstairs, there are a total of four separate sleeping chambers. The two bedrooms above the master suite share a bathroom, while the third bedroom to the rear features its own en suite. The fourth is a large bunkroom above the homes two-stall garage large enough to host an abundance of guests.
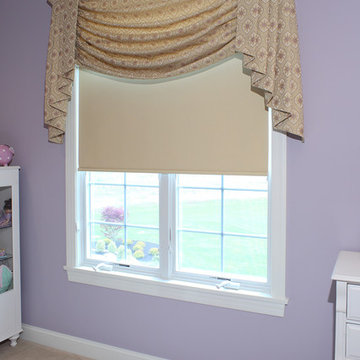
Window treatment follows arch of window. Roller shade blocks light and maintains privacy.
Photo of a mid-sized traditional guest bedroom in Philadelphia with carpet, beige floor and purple walls.
Photo of a mid-sized traditional guest bedroom in Philadelphia with carpet, beige floor and purple walls.
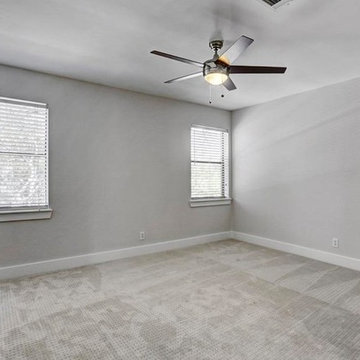
Design ideas for a mid-sized contemporary guest bedroom in Houston with grey walls, carpet and grey floor.
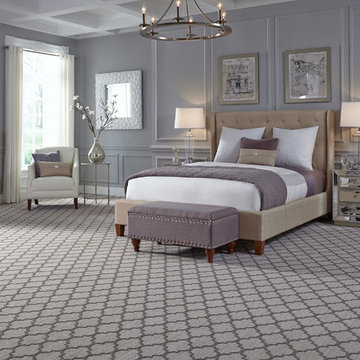
Inspiration for a mid-sized traditional master bedroom in Other with grey walls, carpet and grey floor.
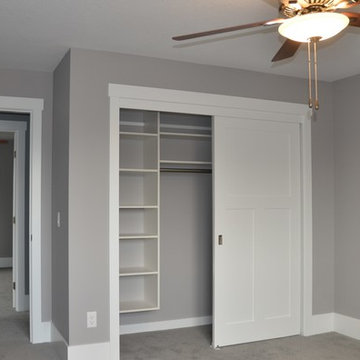
Small traditional guest bedroom in Minneapolis with grey walls, carpet, no fireplace and beige floor.
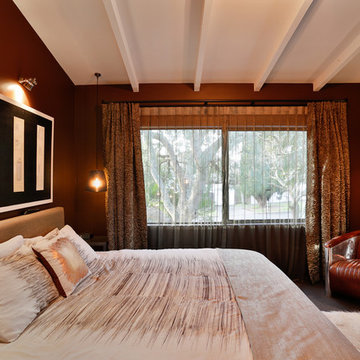
New black steel joinery added throughout the renovation. Rich brown walls are lifted with heavily textured curtains and accessoried. The industrial feel is caried through in the lighting, furniture and metallic sheer curtains. Interior design: Hayley Dryland Photography: Jamie Cobel
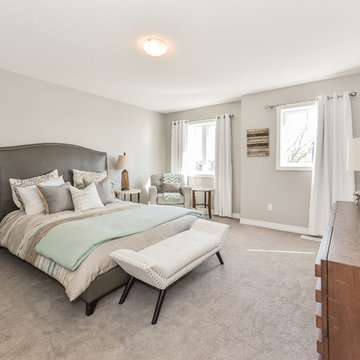
Visual Advantage Photography
Large transitional master bedroom in Toronto with grey walls, carpet and no fireplace.
Large transitional master bedroom in Toronto with grey walls, carpet and no fireplace.
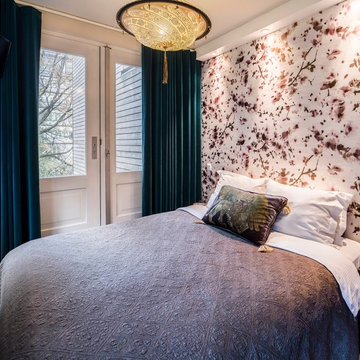
Ethnic Chic - Home Couture
Small eclectic master bedroom in Amsterdam with carpet.
Small eclectic master bedroom in Amsterdam with carpet.
Bedroom Design Ideas with Carpet
8