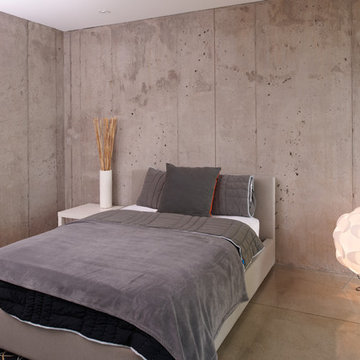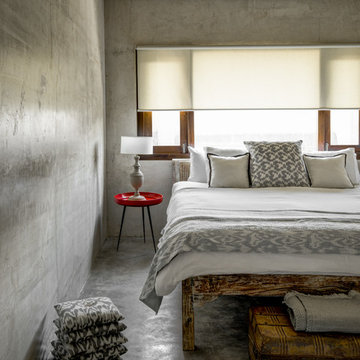Bedroom Design Ideas with Concrete Floors
Refine by:
Budget
Sort by:Popular Today
1 - 20 of 132 photos
Item 1 of 3
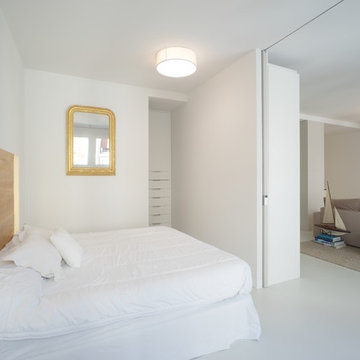
In Ensanche de Cortazar, San Sebastian, this apartment makes part of a historical building constructed around 1920. It is situated on the first floor of the building with the main turned to the North, while the backside overlooks the English garden. The architecture studio Ubarrechena Arquitectos managed to make a new design of the apartment by means of integral reconstruction in a modern and flexible way, solving the lack of light which was making an impact on the initial construction of the floor. In order to give more light there were used some glass solutions and a series of big sliding doors of big dimensions installed with MEKKIT3D system by Krona Koblenz. For the other rooms EGO system for rebate doors by Krona Koblenz was used in order to make doors perfectly flush to the walls without any jambs or frames and in all height from floor to ceiling. to the ceiling. It is a solution that creates a totally new minimalist look to the apartment.
Finally, a multifunctional furniture piece was designed to divides the apartment into different depth levels. It can be used as a sideboard, bookcase or wardrobe. Both for +this furniture and doors and the separating walls and the floor light colours were used in order to highlight the light reflection , the dividing walls and floors, have been used light shades to aument the light reflection and to increase the light in the environment.
A Ensanche de Cortázar, a San Sebastián, si trova questa abitazione che è parte di un edificio storico la cui costruzione fu conclusa intorno al 1920. Si trova al primo piano di un edificio la cui facciata principale è rivolta a nord mentre quella posteriore si affaccia su un cortile inglese. Con una ristrutturazione integrale, lo studio di architettura Ubarrechena Arquitectos è riuscito a ridisegnare una casa in chiave moderna e flessibile, risolvendo la mancanza di luminosità che gravava sulla configurazione iniziale del piano.
Per risolvere questo bisogno di illuminazione, sono state usate soluzioni in vetro e una serie di porte scorrevoli di grandi dimensioni che si muovono utilizzando il sistema MEKKIT3D di Krona Koblenz.
Per il resto delle stanze, è stato utilizzato il sistema EGO battente di Krona Koblenz, che consente di realizzare porte perfettamente a filo con il muro senza bisogno di stipiti e coprifili e di essere realizzate anche a tutta altezza, dal pavimento al soffitto. Una soluzione che dona un aspetto minimalista e totalmente nuovo all’abitazione.
Infine, è stato progettato un mobile multifunzionale che articola la casa con diversi livelli di profondità.
Può servire come dispensa, libreria o armadio. Sia per realizzare questo mobile che per le porte, le pareti divisorie e i pavimenti sono state utilizzate tinte chiare per aumentare il riflesso della luce e accrescere così la luminosità dell’ambiente.
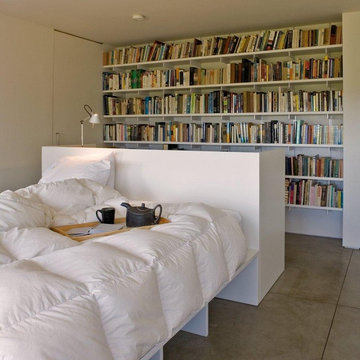
Clients who had lived many years in a treasured 19th century cape sought a significant change in lifestyle. A spectacular site, a restrictive budget, and a desire for an unapologetically contemporary house were parameters which deeply influenced the design solution. The sober expression of the house nevertheless responds intentionally to the climatic demands of its site, and is clad humbly in the most traditional of New England building materials, the local white cedar shingle.
Architect: Bruce Norelius
Builder: Peacock Builders
Photography: Sandy Agrafiotis
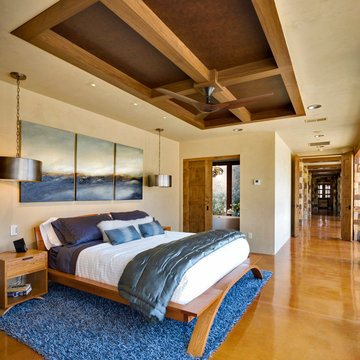
Patrick Coulie
Large contemporary master bedroom in Albuquerque with beige walls, concrete floors, no fireplace and yellow floor.
Large contemporary master bedroom in Albuquerque with beige walls, concrete floors, no fireplace and yellow floor.
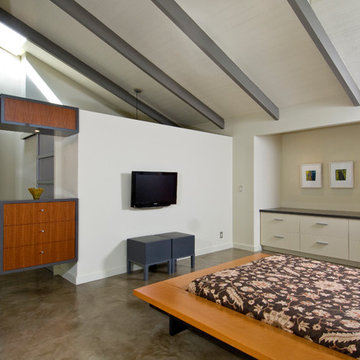
Photo of a modern bedroom in Hawaii with concrete floors and white walls.
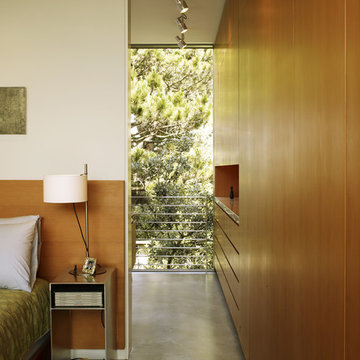
This is an example of a mid-sized contemporary master bedroom in San Francisco with concrete floors and white walls.
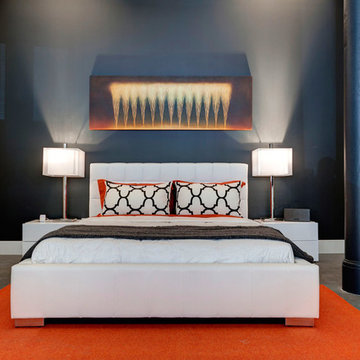
Yannis Guillon
Photographie Panotonic
Design ideas for a contemporary bedroom in Montreal with concrete floors.
Design ideas for a contemporary bedroom in Montreal with concrete floors.
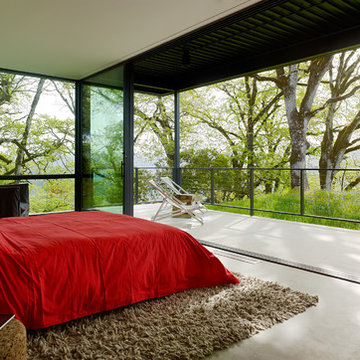
This Marmol Radziner–designed prefab house in Northern California features multi-slide doors from Western Window Systems.
This is an example of a modern master bedroom in San Francisco with concrete floors, no fireplace, beige walls and grey floor.
This is an example of a modern master bedroom in San Francisco with concrete floors, no fireplace, beige walls and grey floor.
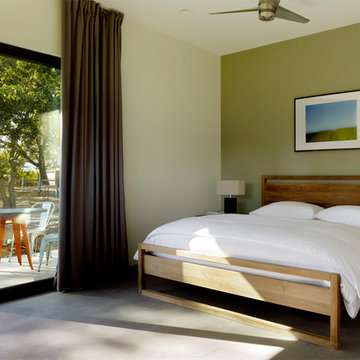
Photography by Matthew Millman
Inspiration for a modern bedroom in San Francisco with concrete floors.
Inspiration for a modern bedroom in San Francisco with concrete floors.
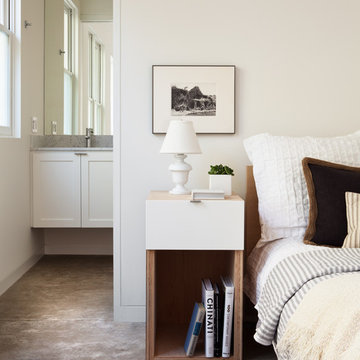
Michele Lee Willson
This is an example of a transitional bedroom in San Francisco with concrete floors.
This is an example of a transitional bedroom in San Francisco with concrete floors.
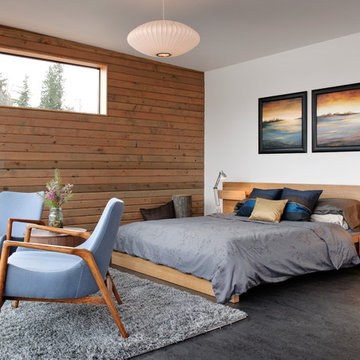
Clean and simple define this 1200 square foot Portage Bay floating home. After living on the water for 10 years, the owner was familiar with the area’s history and concerned with environmental issues. With that in mind, she worked with Architect Ryan Mankoski of Ninebark Studios and Dyna to create a functional dwelling that honored its surroundings. The original 19th century log float was maintained as the foundation for the new home and some of the historic logs were salvaged and custom milled to create the distinctive interior wood paneling. The atrium space celebrates light and water with open and connected kitchen, living and dining areas. The bedroom, office and bathroom have a more intimate feel, like a waterside retreat. The rooftop and water-level decks extend and maximize the main living space. The materials for the home’s exterior include a mixture of structural steel and glass, and salvaged cedar blended with Cor ten steel panels. Locally milled reclaimed untreated cedar creates an environmentally sound rain and privacy screen.
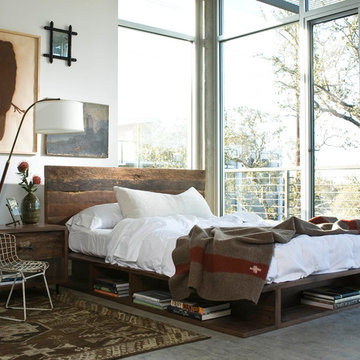
Inspiration for a contemporary bedroom in Austin with concrete floors and grey floor.
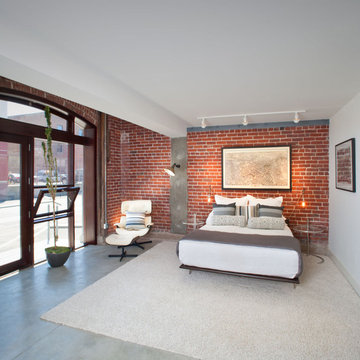
Photography: Tara Wujcik
Photo of a transitional bedroom in Los Angeles with concrete floors.
Photo of a transitional bedroom in Los Angeles with concrete floors.
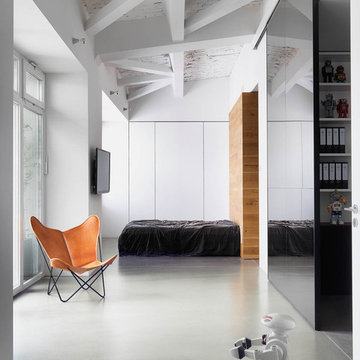
Schlafzimmer.
Fotograf: Bruzkus Batek
Design ideas for a large contemporary bedroom in Berlin with white walls, concrete floors and no fireplace.
Design ideas for a large contemporary bedroom in Berlin with white walls, concrete floors and no fireplace.
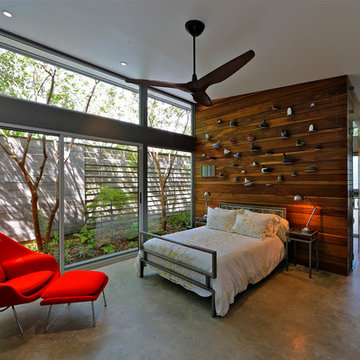
Master bedroom and garden courtyard
This is an example of a small contemporary master bedroom in Houston with concrete floors.
This is an example of a small contemporary master bedroom in Houston with concrete floors.
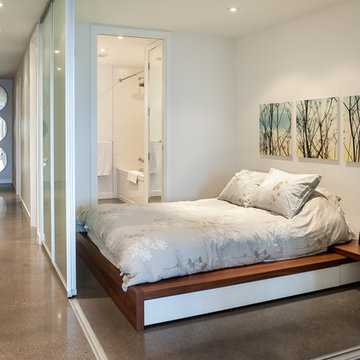
Dan Stone
Stone Photo
Contemporary bedroom in Vancouver with white walls and concrete floors.
Contemporary bedroom in Vancouver with white walls and concrete floors.
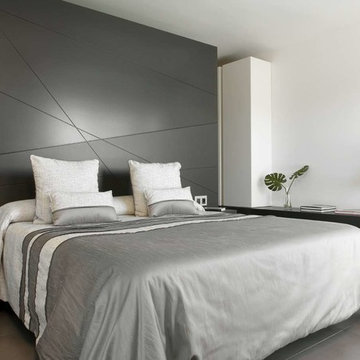
jordi Miralles
Mid-sized contemporary master bedroom in Other with concrete floors, white walls and grey floor.
Mid-sized contemporary master bedroom in Other with concrete floors, white walls and grey floor.
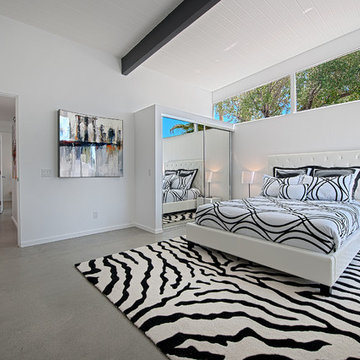
staged Black & White Bedroom in a original Mid Century Palmer / Krisel Butterfly Alexander Home in Palm Springs, CA
Inspiration for a midcentury bedroom in Other with concrete floors.
Inspiration for a midcentury bedroom in Other with concrete floors.
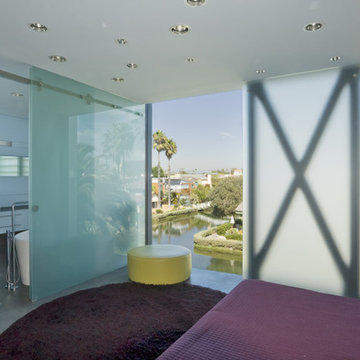
Photography: Derek Rath
Contemporary bedroom in Los Angeles with concrete floors.
Contemporary bedroom in Los Angeles with concrete floors.
Bedroom Design Ideas with Concrete Floors
1
